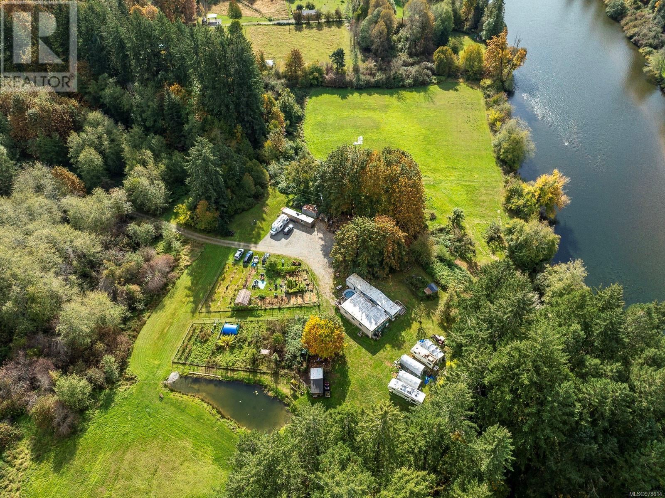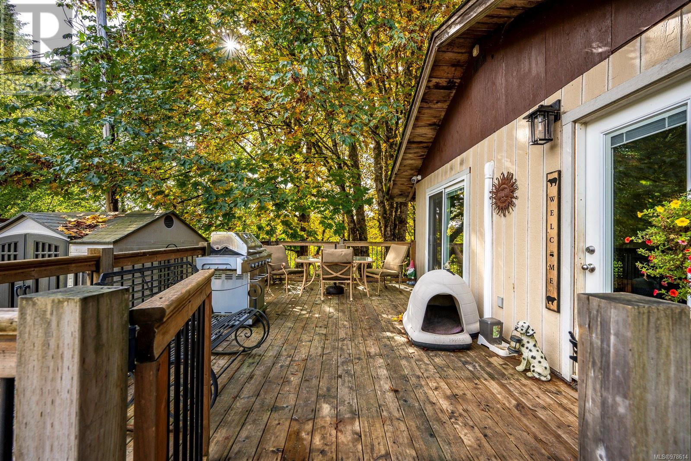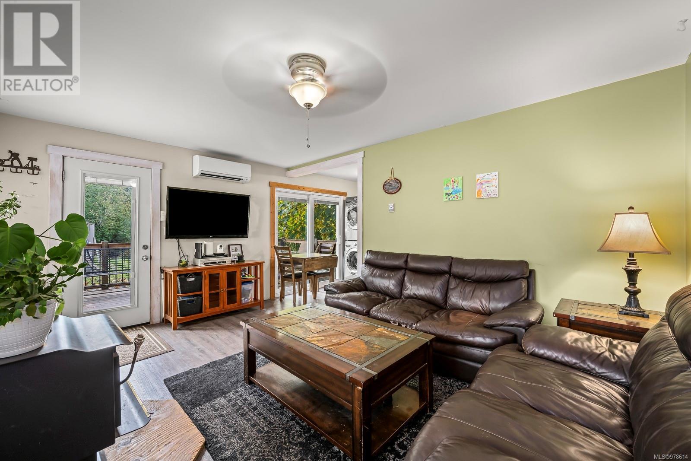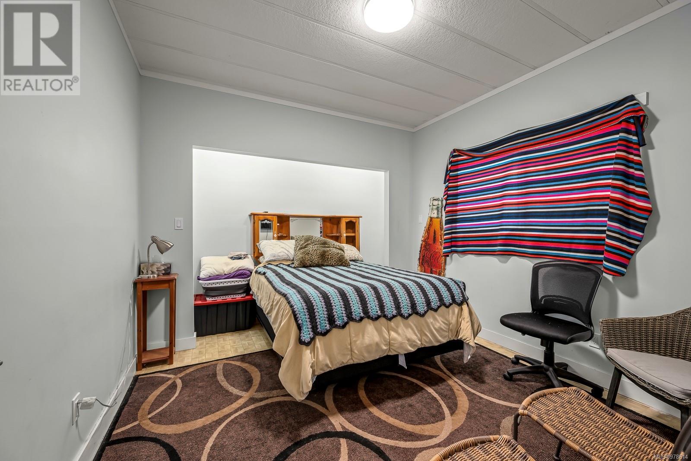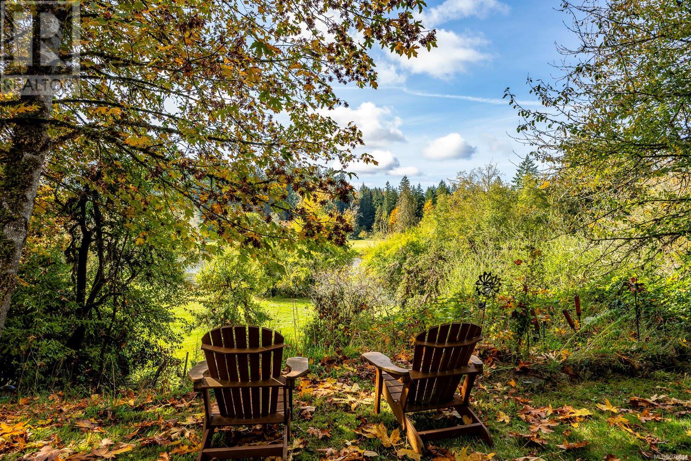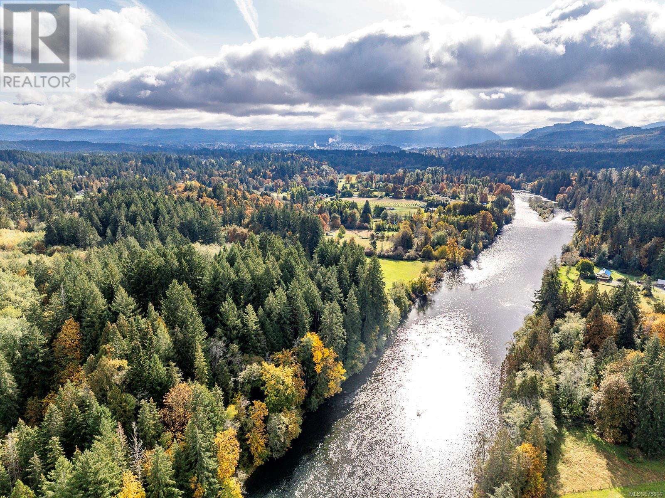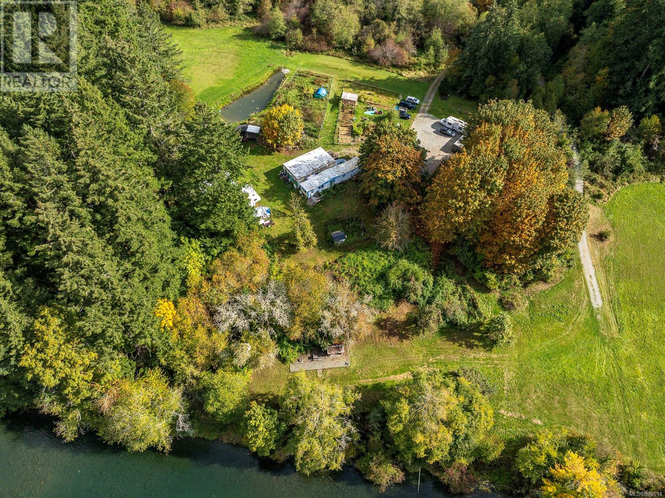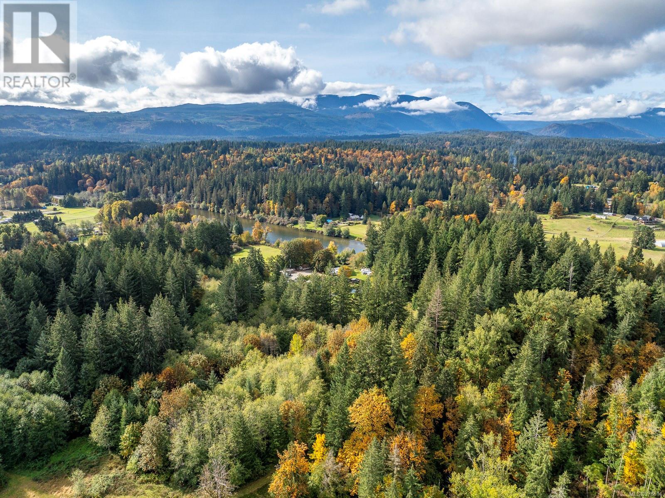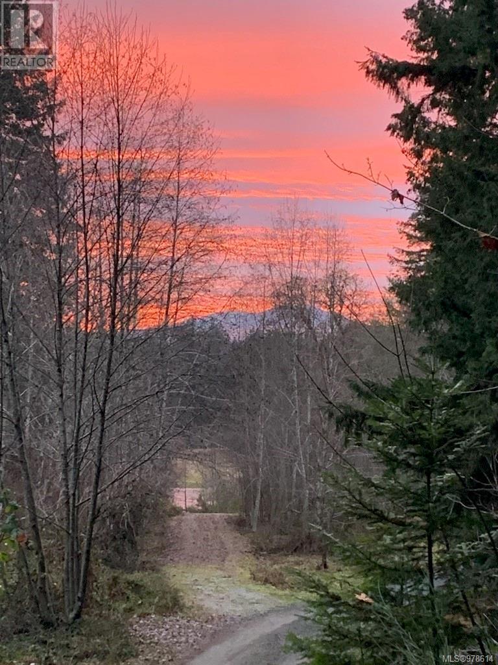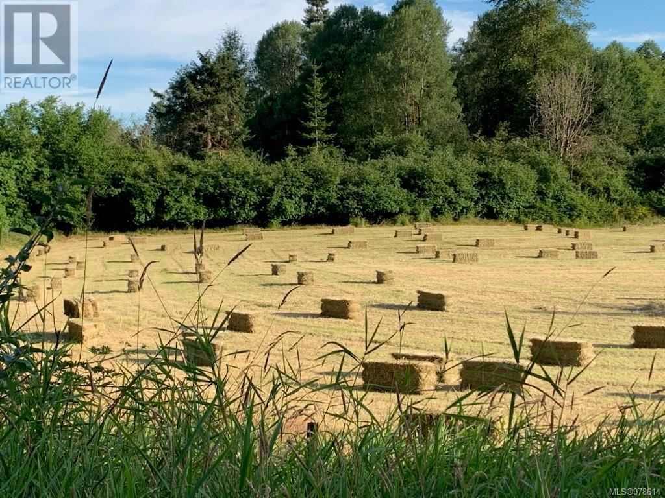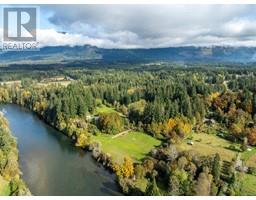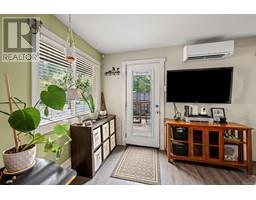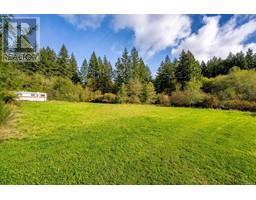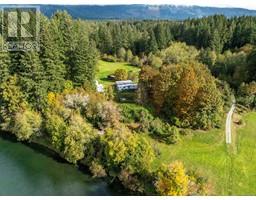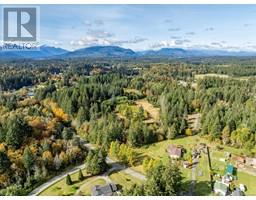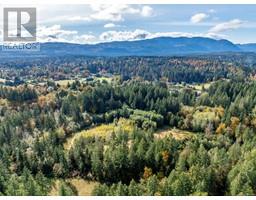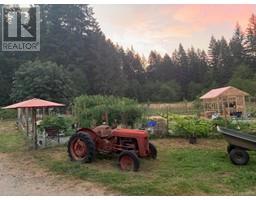3 Bedroom
2 Bathroom
1494 sqft
Cottage, Cabin
Fireplace
See Remarks
Heat Pump
Waterfront On River
Acreage
$2,990,000
6979 Hills Rd is truly one of a kind, this is a UNIQUE opportunity to own a pristine 44 acres property with approx 1600 feet of river frontage on the Somass River, offering access to recreational swimming, canoeing, kayaking and world class Salmon fishing. Situated in one of the planet's most beautiful places - Vancouver Island. Conveniently located in Port Alberni, just an (approx) 1 hr and 15 min drive from Departure Bay ferry terminal. This property offers incredible features such as: a main residence with a large sundeck and dual head heat pump; outbuilding with sundecks and separate heat pumps; two water licenses; all electrical, sewer, water and communications for buildings serviced underground; 3 serviced RV spots (sewer, water, power); large Garden; Chicken coop; Goat pens; Green House; shallow well for for residential use; pond with rainbow trout; approx 1300 feet plus frontage on Plested Creek (seasonal creek with trout and spawning salmon); and so much more. (id:46227)
Property Details
|
MLS® Number
|
978614 |
|
Property Type
|
Single Family |
|
Neigbourhood
|
Port Alberni |
|
Features
|
Acreage |
|
Parking Space Total
|
6 |
|
Plan
|
Vip84654 |
|
Structure
|
Greenhouse, Workshop |
|
View Type
|
Mountain View, River View, View |
|
Water Front Type
|
Waterfront On River |
Building
|
Bathroom Total
|
2 |
|
Bedrooms Total
|
3 |
|
Architectural Style
|
Cottage, Cabin |
|
Constructed Date
|
1950 |
|
Cooling Type
|
See Remarks |
|
Fireplace Present
|
Yes |
|
Fireplace Total
|
1 |
|
Heating Type
|
Heat Pump |
|
Size Interior
|
1494 Sqft |
|
Total Finished Area
|
1494 Sqft |
|
Type
|
House |
Parking
Land
|
Acreage
|
Yes |
|
Size Irregular
|
44 |
|
Size Total
|
44 Ac |
|
Size Total Text
|
44 Ac |
|
Zoning Type
|
Agricultural |
Rooms
| Level |
Type |
Length |
Width |
Dimensions |
|
Main Level |
Bathroom |
|
|
3-Piece |
|
Main Level |
Bedroom |
|
|
12'0 x 9'2 |
|
Main Level |
Kitchen |
|
|
12'3 x 7'2 |
|
Main Level |
Dining Room |
|
|
7'7 x 5'9 |
|
Main Level |
Entrance |
|
|
12'0 x 5'0 |
|
Main Level |
Living Room |
|
|
12'4 x 12'0 |
|
Other |
Kitchen |
|
|
13'5 x 12'0 |
|
Other |
Living Room |
|
|
12'4 x 12'0 |
|
Other |
Bathroom |
|
|
8'8 x 8'0 |
|
Other |
Bedroom |
|
|
10'11 x 10'3 |
|
Other |
Bedroom |
|
|
10'11 x 10'3 |
https://www.realtor.ca/real-estate/27541741/6979-hills-rd-port-alberni-port-alberni






