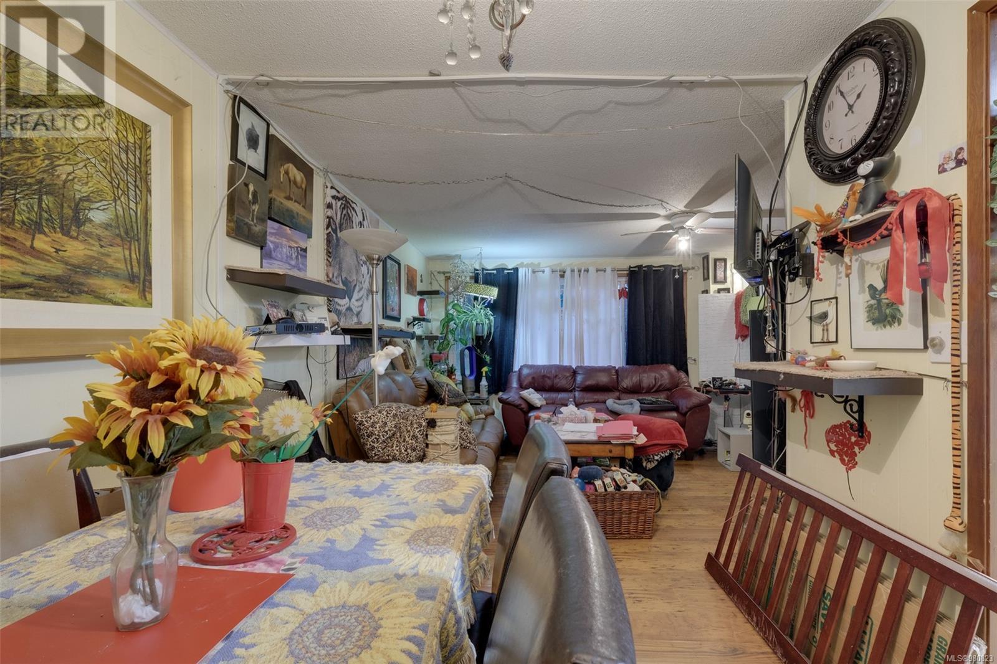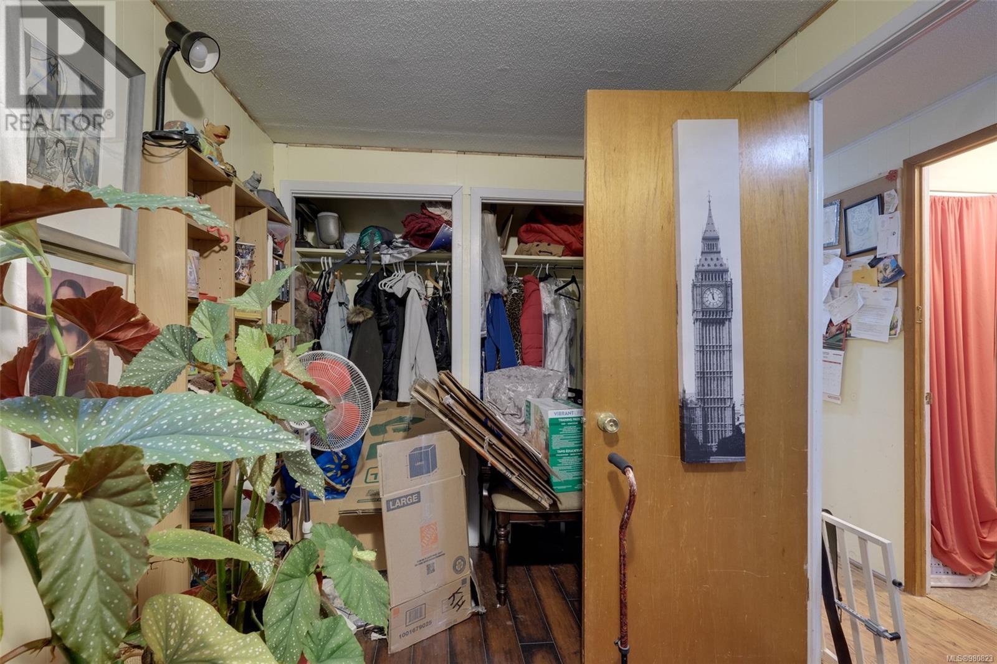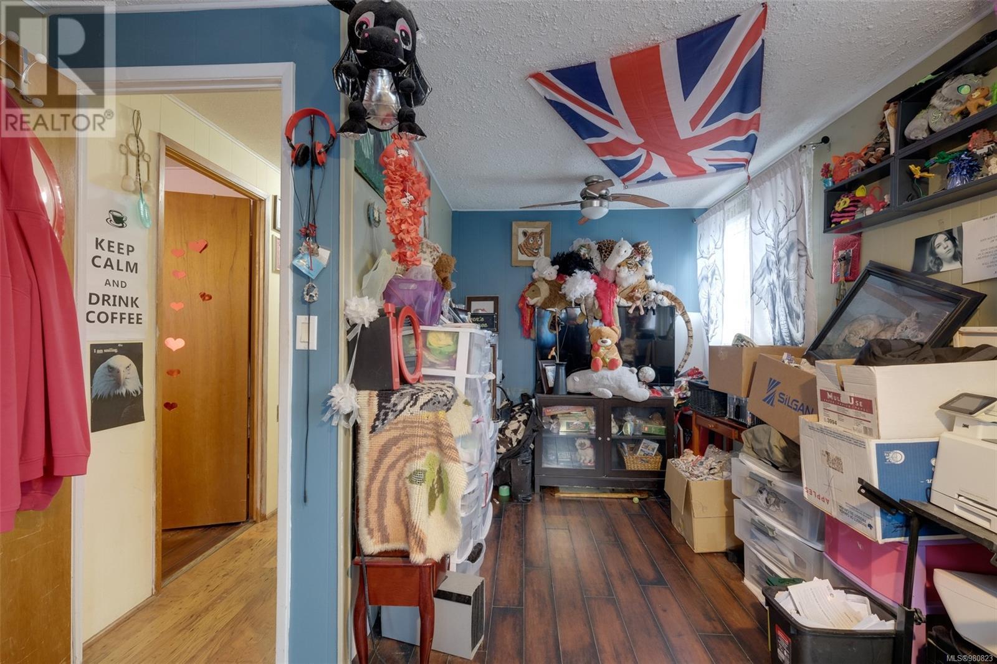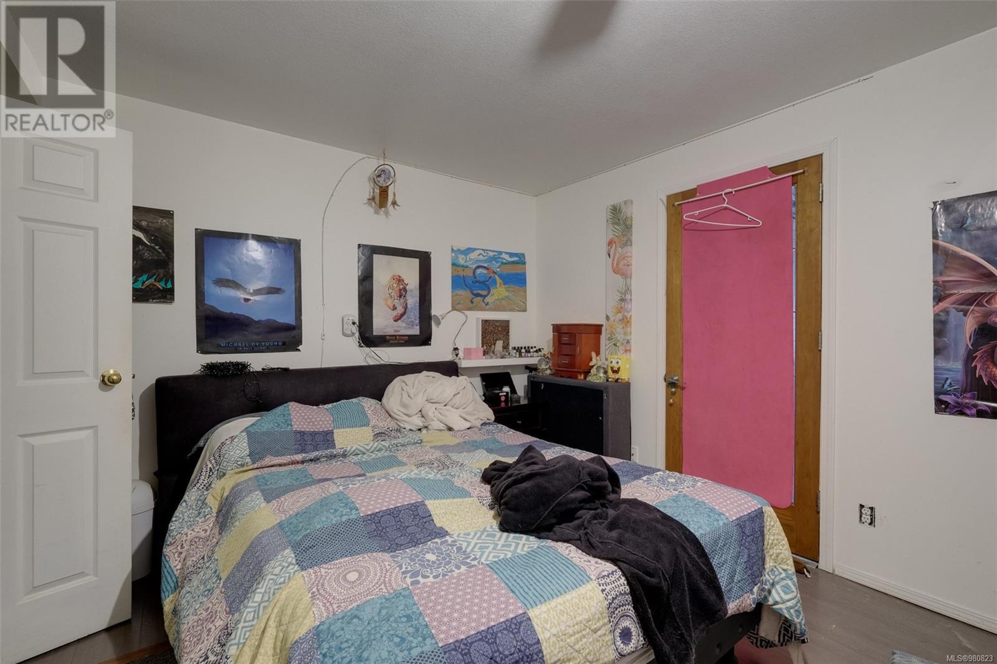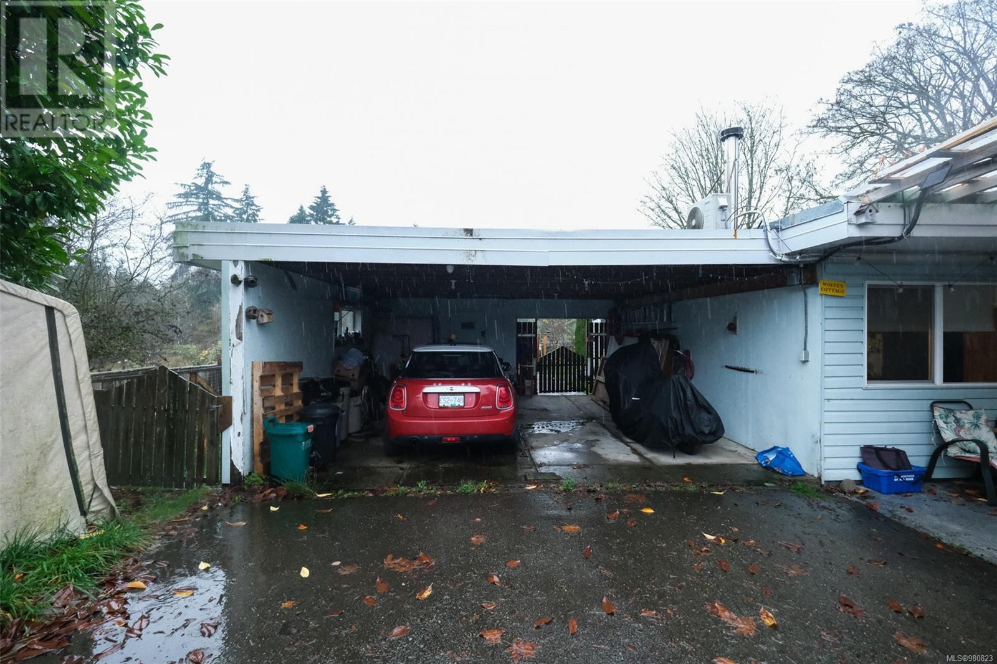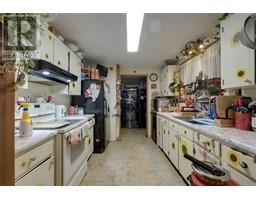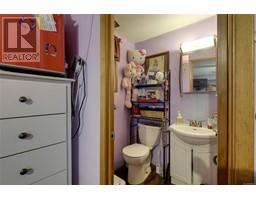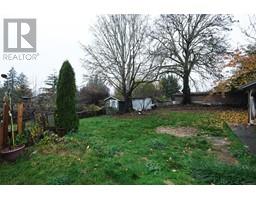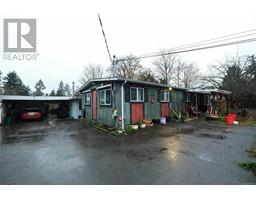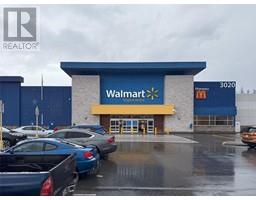4 Bedroom
3 Bathroom
3219 sqft
Fireplace
None
Forced Air
$499,000
Discover the charm of this 3-bedroom, 2-bathroom single-level home nestled in the serene countryside of Duncan! Boasting 2,331 sq ft of total living space, this property offers a spacious primary bedroom with a private ensuite and walk-in closet, two well-sized secondary bedrooms, and a separate 1-bedroom, 1-bathroom suite—ideal for extended family or added flexibility. Situated on a sprawling 22,216 sq ft lot, this home provides ample space for outdoor living and future possibilities. With its tranquil setting and proximity to town amenities, this is a rare gem ready for your personal touch. Don’t miss the chance to make it your own! (id:46227)
Property Details
|
MLS® Number
|
980823 |
|
Property Type
|
Single Family |
|
Neigbourhood
|
East Duncan |
|
Features
|
Level Lot, Private Setting, Southern Exposure, Other |
|
Parking Space Total
|
2 |
|
Plan
|
Vip25479 |
|
Structure
|
Workshop, Patio(s), Patio(s) |
|
View Type
|
Mountain View |
Building
|
Bathroom Total
|
3 |
|
Bedrooms Total
|
4 |
|
Appliances
|
Hot Tub |
|
Constructed Date
|
1972 |
|
Cooling Type
|
None |
|
Fireplace Present
|
Yes |
|
Fireplace Total
|
1 |
|
Heating Fuel
|
Electric |
|
Heating Type
|
Forced Air |
|
Size Interior
|
3219 Sqft |
|
Total Finished Area
|
2048 Sqft |
|
Type
|
House |
Parking
Land
|
Acreage
|
No |
|
Size Irregular
|
0.51 |
|
Size Total
|
0.51 Ac |
|
Size Total Text
|
0.51 Ac |
|
Zoning Description
|
A2 |
|
Zoning Type
|
Agricultural |
Rooms
| Level |
Type |
Length |
Width |
Dimensions |
|
Main Level |
Patio |
12 ft |
12 ft |
12 ft x 12 ft |
|
Main Level |
Workshop |
11 ft |
21 ft |
11 ft x 21 ft |
|
Main Level |
Storage |
10 ft |
12 ft |
10 ft x 12 ft |
|
Main Level |
Living Room |
19 ft |
12 ft |
19 ft x 12 ft |
|
Main Level |
Dining Room |
8 ft |
9 ft |
8 ft x 9 ft |
|
Main Level |
Kitchen |
11 ft |
9 ft |
11 ft x 9 ft |
|
Main Level |
Sunroom |
26 ft |
12 ft |
26 ft x 12 ft |
|
Main Level |
Other |
22 ft |
3 ft |
22 ft x 3 ft |
|
Main Level |
Primary Bedroom |
13 ft |
11 ft |
13 ft x 11 ft |
|
Main Level |
Ensuite |
|
|
2-Piece |
|
Main Level |
Bedroom |
15 ft |
8 ft |
15 ft x 8 ft |
|
Main Level |
Bedroom |
14 ft |
6 ft |
14 ft x 6 ft |
|
Main Level |
Bathroom |
|
|
4-Piece |
|
Main Level |
Laundry Room |
5 ft |
7 ft |
5 ft x 7 ft |
|
Main Level |
Patio |
24 ft |
12 ft |
24 ft x 12 ft |
|
Other |
Bathroom |
1 ft |
1 ft |
1 ft x 1 ft |
|
Other |
Bedroom |
1 ft |
1 ft |
1 ft x 1 ft |
|
Other |
Kitchen |
1 ft |
1 ft |
1 ft x 1 ft |
|
Other |
Other |
8 ft |
11 ft |
8 ft x 11 ft |
|
Other |
Other |
10 ft |
8 ft |
10 ft x 8 ft |
https://www.realtor.ca/real-estate/27664885/6974-bell-mckinnon-rd-duncan-east-duncan








