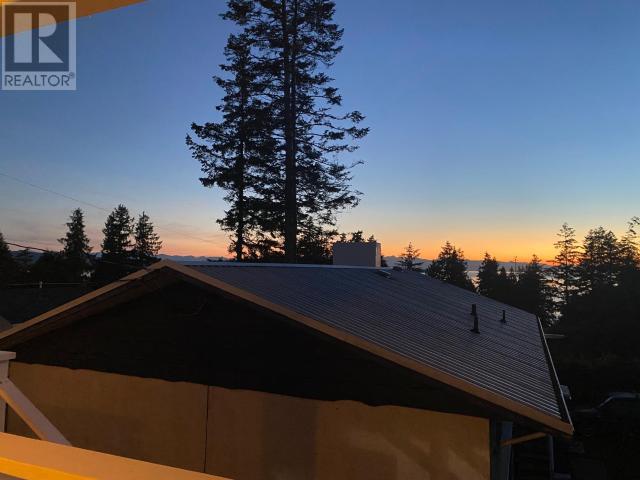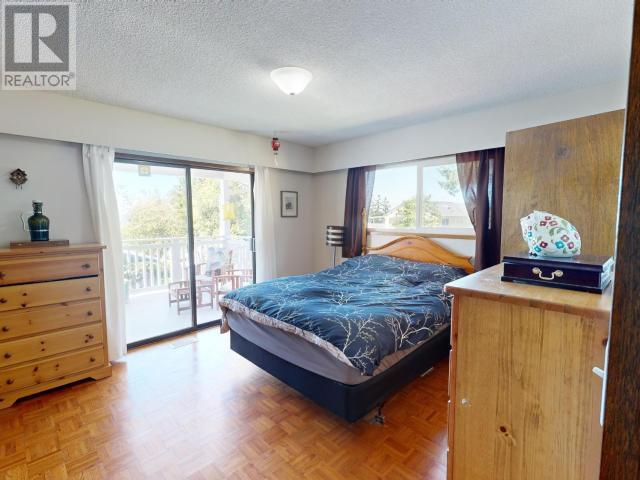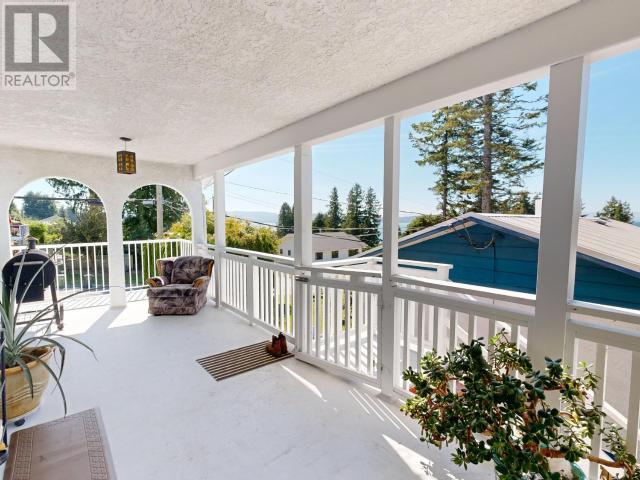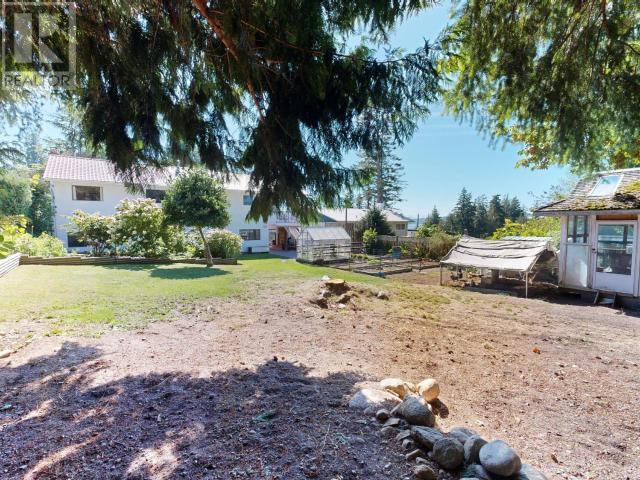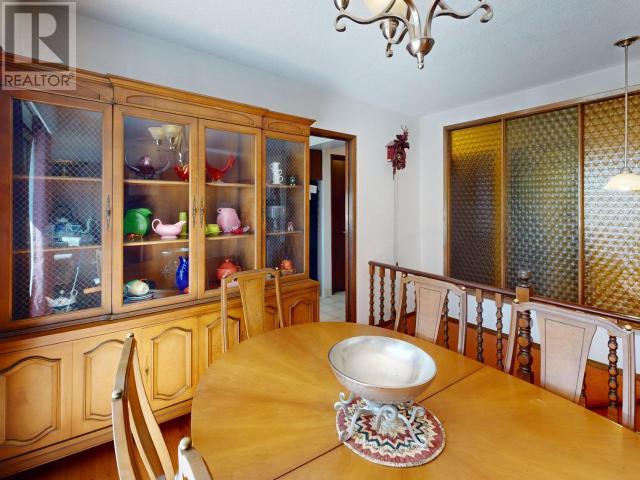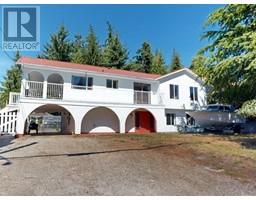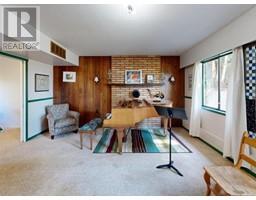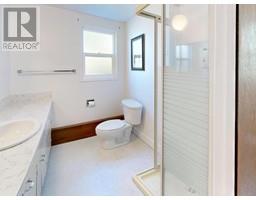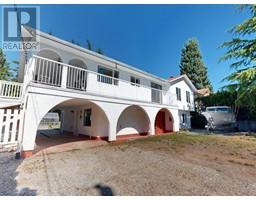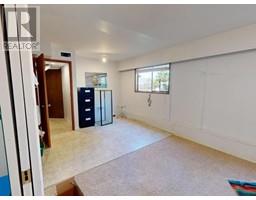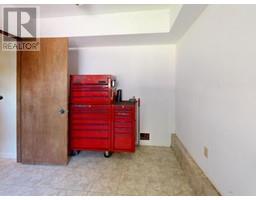4 Bedroom
3 Bathroom
2468 sqft
Fireplace
None
Forced Air
Garden Area
$639,000
GREAT FAMILY HOME. This solid well-built house is located in a desirable neighbourhood and close to the beach. Loads of space for your growing family this well-kept place has over 2400 sqft of finished accommodation. Nicely laid out main level includes kitchen, dining room, living room and 3 bedrooms each with plenty of natural light. Downstairs has possibilities for another bedroom with a well-appointed laundry room, family room and another extra space that would work well for a second kitchen if a suite is what you desire. Step outside on to your covered deck and enjoy outdoor living while taking in the beautiful ocean views. Your backyard oasis is already complete with a greenhouse, chicken coop and detached shop, with much more space available to add more. Book your showing today!!! (id:46227)
Property Details
|
MLS® Number
|
18344 |
|
Property Type
|
Single Family |
|
Features
|
Central Location, Southern Exposure |
|
Parking Space Total
|
1 |
|
Structure
|
Workshop |
|
View Type
|
Mountain View, Ocean View |
Building
|
Bathroom Total
|
3 |
|
Bedrooms Total
|
4 |
|
Constructed Date
|
1974 |
|
Construction Style Attachment
|
Detached |
|
Cooling Type
|
None |
|
Fireplace Fuel
|
Wood |
|
Fireplace Present
|
Yes |
|
Fireplace Type
|
Conventional |
|
Heating Fuel
|
Natural Gas |
|
Heating Type
|
Forced Air |
|
Size Interior
|
2468 Sqft |
|
Type
|
House |
Parking
Land
|
Acreage
|
No |
|
Landscape Features
|
Garden Area |
|
Size Frontage
|
70 Ft |
|
Size Irregular
|
12632 |
|
Size Total
|
12632 Sqft |
|
Size Total Text
|
12632 Sqft |
Rooms
| Level |
Type |
Length |
Width |
Dimensions |
|
Basement |
Foyer |
11 ft |
9 ft |
11 ft x 9 ft |
|
Basement |
3pc Bathroom |
|
|
Measurements not available |
|
Basement |
Laundry Room |
10 ft |
13 ft |
10 ft x 13 ft |
|
Basement |
Family Room |
13 ft |
17 ft |
13 ft x 17 ft |
|
Basement |
Recreational, Games Room |
10 ft |
21 ft |
10 ft x 21 ft |
|
Basement |
Other |
9 ft |
12 ft |
9 ft x 12 ft |
|
Main Level |
Living Room |
16 ft |
15 ft |
16 ft x 15 ft |
|
Main Level |
Dining Room |
10 ft |
9 ft |
10 ft x 9 ft |
|
Main Level |
Kitchen |
16 ft |
10 ft |
16 ft x 10 ft |
|
Main Level |
Primary Bedroom |
12 ft |
13 ft |
12 ft x 13 ft |
|
Main Level |
2pc Bathroom |
|
|
Measurements not available |
|
Main Level |
Bedroom |
12 ft |
9 ft |
12 ft x 9 ft |
|
Main Level |
Bedroom |
10 ft |
9 ft |
10 ft x 9 ft |
https://www.realtor.ca/real-estate/27349718/6957-richmond-street-powell-river



