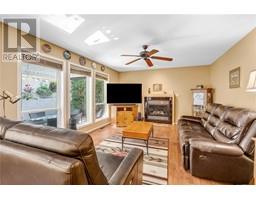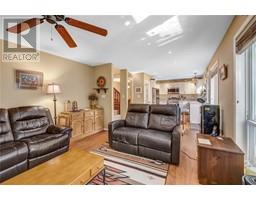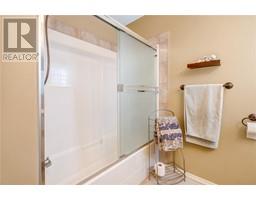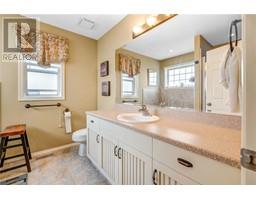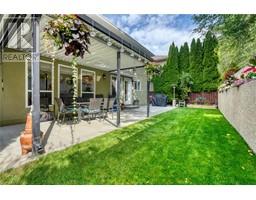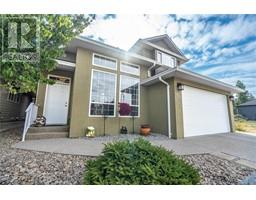695 Pineview Road Unit# 110 Penticton, British Columbia V2A 7S8
$839,000Maintenance, Other, See Remarks
$75 Monthly
Maintenance, Other, See Remarks
$75 MonthlyWelcome to Pineview Estates. The original owners of this 2006 family home have maintained it beautifully. The main floor features all the living space with a front living room and a large rear family room both with gas fireplaces. The central dining room faces the two-story atrium style central staircase, bringing a sense of grandeur. The back covered patio opens out from the kitchen and features a well-kept irrigated lawn. Privacy and comfort are afforded with large cedars, and a shaded concrete patio. Upstairs are 4 bedrooms with 2 bathrooms including a 4-piece ensuite with separate shower and tub. The double car attached garage is perfect for all your toys. Updates include kitchen appliances and a recent (2019) natural gas hot water tank. Low strata $75.00 per month, no age restriction and one small pet. (id:46227)
Property Details
| MLS® Number | 10324009 |
| Property Type | Single Family |
| Neigbourhood | Wiltse/Valleyview |
| Community Name | Pineview Estates |
| Parking Space Total | 2 |
Building
| Bathroom Total | 3 |
| Bedrooms Total | 4 |
| Appliances | Refrigerator, Dryer, Oven - Electric, Range - Electric, Microwave, Washer |
| Basement Type | Crawl Space |
| Constructed Date | 2006 |
| Construction Style Attachment | Detached |
| Cooling Type | Central Air Conditioning |
| Exterior Finish | Composite Siding |
| Fire Protection | Smoke Detector Only |
| Fireplace Fuel | Gas |
| Fireplace Present | Yes |
| Fireplace Type | Unknown |
| Flooring Type | Carpeted, Laminate, Tile |
| Half Bath Total | 1 |
| Heating Type | Forced Air, See Remarks |
| Roof Material | Asphalt Shingle |
| Roof Style | Unknown |
| Stories Total | 2 |
| Size Interior | 2172 Sqft |
| Type | House |
| Utility Water | Municipal Water |
Parking
| Attached Garage | 2 |
Land
| Acreage | No |
| Landscape Features | Underground Sprinkler |
| Sewer | Municipal Sewage System |
| Size Irregular | 0.08 |
| Size Total | 0.08 Ac|under 1 Acre |
| Size Total Text | 0.08 Ac|under 1 Acre |
| Zoning Type | Residential |
Rooms
| Level | Type | Length | Width | Dimensions |
|---|---|---|---|---|
| Second Level | 3pc Bathroom | 6'4'' x 7'10'' | ||
| Second Level | Primary Bedroom | 14' x 11'11'' | ||
| Second Level | Bedroom | 12'6'' x 9'4'' | ||
| Second Level | Bedroom | 10'10'' x 9'11'' | ||
| Main Level | Bedroom | 9'5'' x 10'10'' | ||
| Main Level | 4pc Ensuite Bath | 8'8'' x 8'7'' | ||
| Main Level | 2pc Bathroom | 7'1'' x 3' | ||
| Main Level | Laundry Room | 9'6'' x 7'10'' | ||
| Main Level | Family Room | 20' x 12'9'' | ||
| Main Level | Kitchen | 14' x 8'6'' | ||
| Main Level | Dining Room | 12'6'' x 9' | ||
| Main Level | Living Room | 13'6'' x 12' | ||
| Main Level | Foyer | 10' x 4'9'' |
https://www.realtor.ca/real-estate/27405496/695-pineview-road-unit-110-penticton-wiltsevalleyview
























































