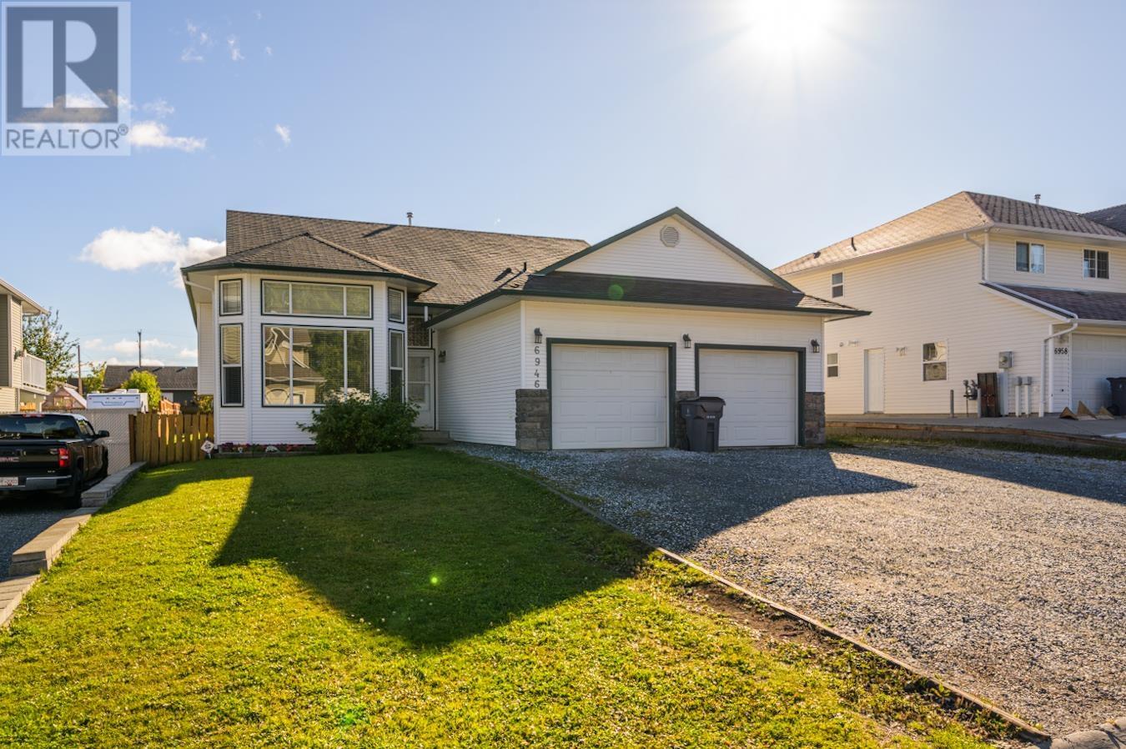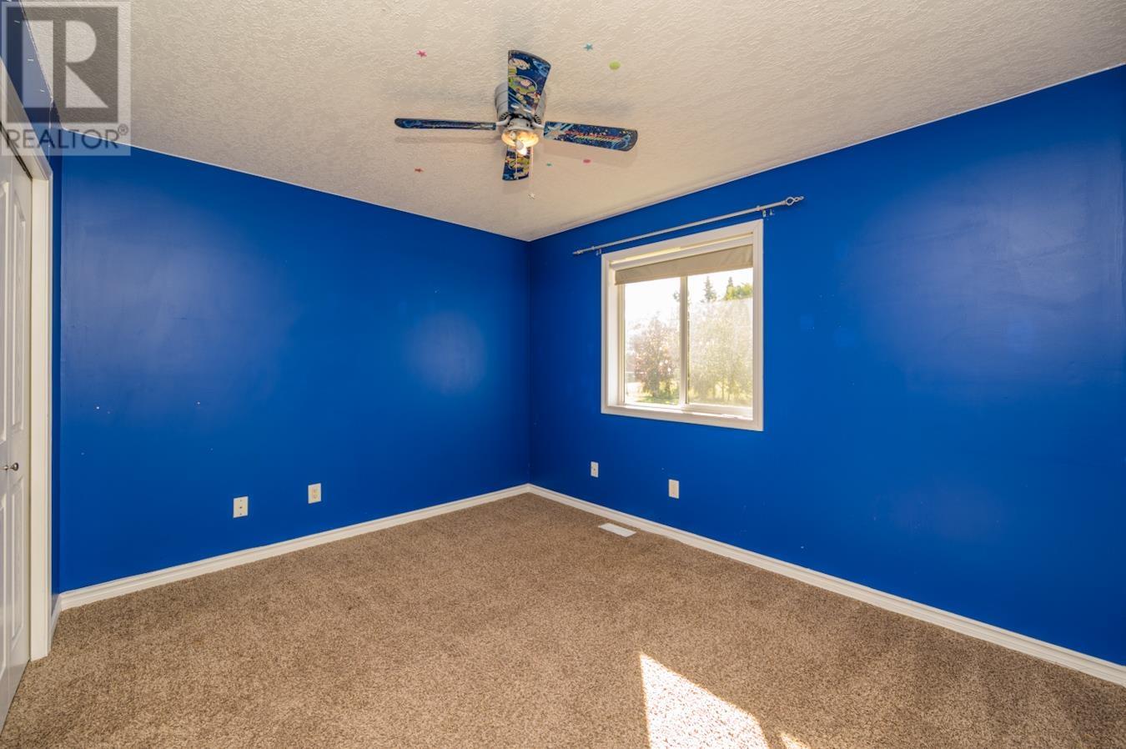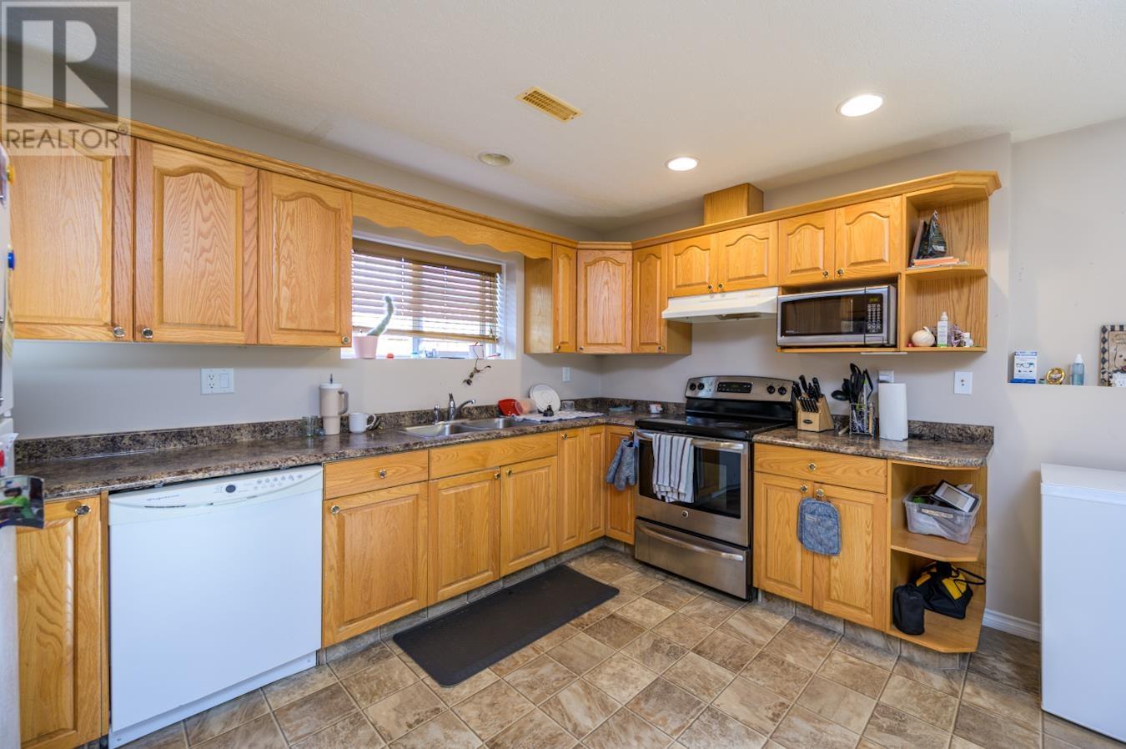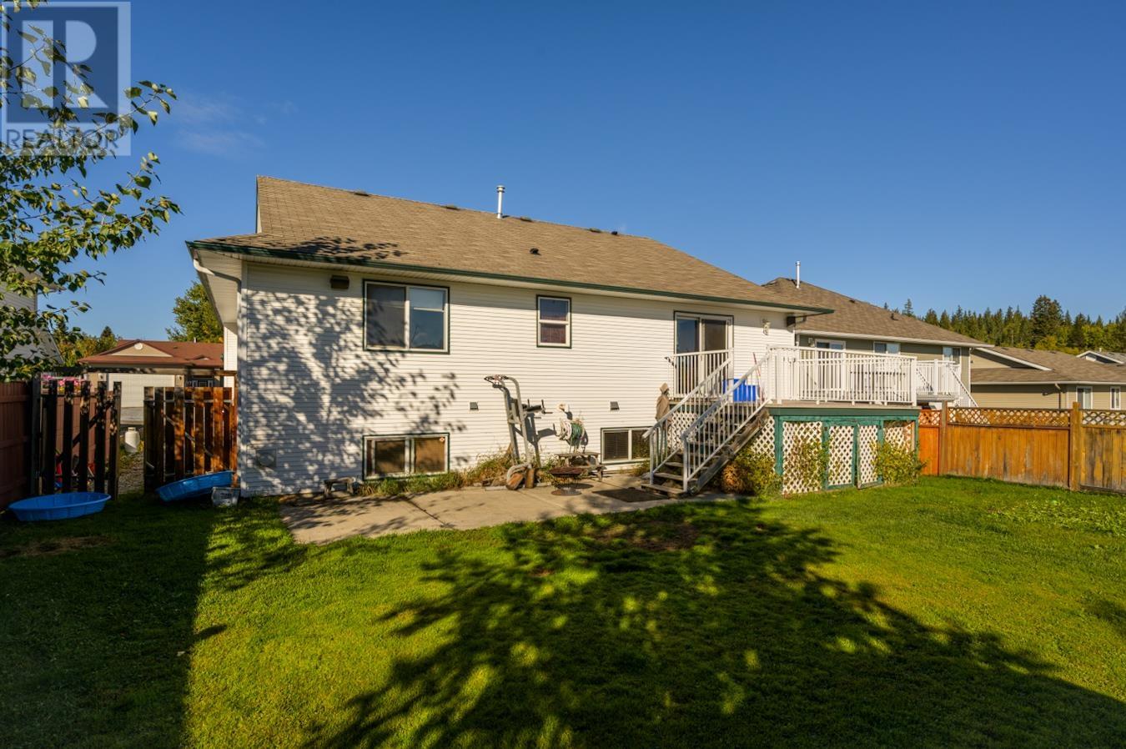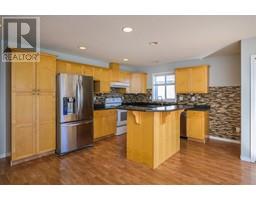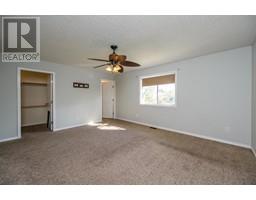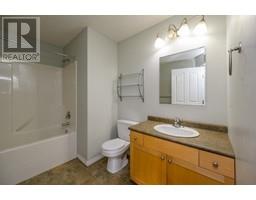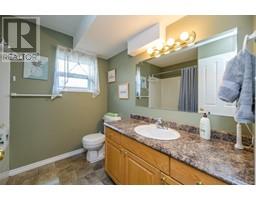5 Bedroom
3 Bathroom
3200 sqft
Fireplace
Forced Air
$664,900
* PREC - Personal Real Estate Corporation. OPPORTUNITY IS KNOCKING! If you are looking to get into a premium neighbourhood and have a built-in mortgage helper, this is what you have been waiting for...... This 2006 built home features a large 3 bedroom 2 bathroom suite upstairs with separate laundry and a 2 car garage! Downstairs there is a large 2 bedroom 1 bathroom suite with its own laundry and a great tenant that would like to stay. Do not wait to check this beauty out, value like this will not last long. All measurements are approximate buyer to verify if deemed important. Lot size taken from BC Tax Assessment. (id:46227)
Property Details
|
MLS® Number
|
R2928522 |
|
Property Type
|
Single Family |
Building
|
Bathroom Total
|
3 |
|
Bedrooms Total
|
5 |
|
Appliances
|
Washer, Dryer, Refrigerator, Stove, Dishwasher |
|
Basement Development
|
Finished |
|
Basement Type
|
N/a (finished) |
|
Constructed Date
|
2006 |
|
Construction Style Attachment
|
Detached |
|
Construction Style Split Level
|
Split Level |
|
Fireplace Present
|
Yes |
|
Fireplace Total
|
2 |
|
Foundation Type
|
Concrete Perimeter |
|
Heating Fuel
|
Natural Gas |
|
Heating Type
|
Forced Air |
|
Roof Material
|
Asphalt Shingle |
|
Roof Style
|
Conventional |
|
Stories Total
|
2 |
|
Size Interior
|
3200 Sqft |
|
Type
|
House |
|
Utility Water
|
Municipal Water |
Parking
Land
|
Acreage
|
No |
|
Size Irregular
|
8751 |
|
Size Total
|
8751 Sqft |
|
Size Total Text
|
8751 Sqft |
Rooms
| Level |
Type |
Length |
Width |
Dimensions |
|
Lower Level |
Living Room |
20 ft ,1 in |
13 ft ,4 in |
20 ft ,1 in x 13 ft ,4 in |
|
Lower Level |
Kitchen |
12 ft ,9 in |
9 ft ,4 in |
12 ft ,9 in x 9 ft ,4 in |
|
Lower Level |
Dining Room |
12 ft ,9 in |
10 ft ,7 in |
12 ft ,9 in x 10 ft ,7 in |
|
Lower Level |
Laundry Room |
7 ft |
6 ft ,1 in |
7 ft x 6 ft ,1 in |
|
Lower Level |
Primary Bedroom |
13 ft ,5 in |
12 ft ,1 in |
13 ft ,5 in x 12 ft ,1 in |
|
Lower Level |
Bedroom 4 |
16 ft ,1 in |
9 ft ,4 in |
16 ft ,1 in x 9 ft ,4 in |
|
Main Level |
Living Room |
15 ft ,3 in |
12 ft ,1 in |
15 ft ,3 in x 12 ft ,1 in |
|
Main Level |
Dining Room |
18 ft ,4 in |
10 ft |
18 ft ,4 in x 10 ft |
|
Main Level |
Kitchen |
19 ft ,2 in |
19 ft |
19 ft ,2 in x 19 ft |
|
Main Level |
Bedroom 2 |
10 ft |
11 ft ,1 in |
10 ft x 11 ft ,1 in |
|
Main Level |
Bedroom 3 |
10 ft ,1 in |
10 ft ,1 in |
10 ft ,1 in x 10 ft ,1 in |
|
Main Level |
Primary Bedroom |
15 ft ,1 in |
13 ft ,7 in |
15 ft ,1 in x 13 ft ,7 in |
|
Main Level |
Other |
9 ft ,1 in |
4 ft ,1 in |
9 ft ,1 in x 4 ft ,1 in |
https://www.realtor.ca/real-estate/27457194/6946-eugene-road-prince-george



