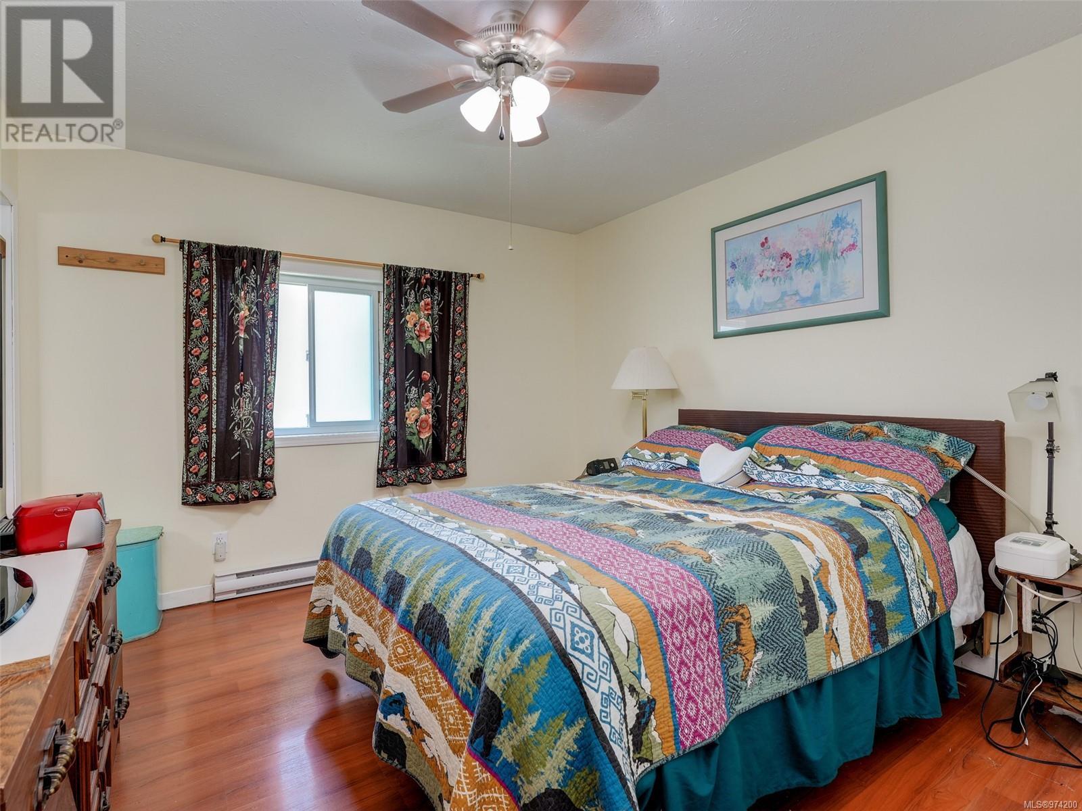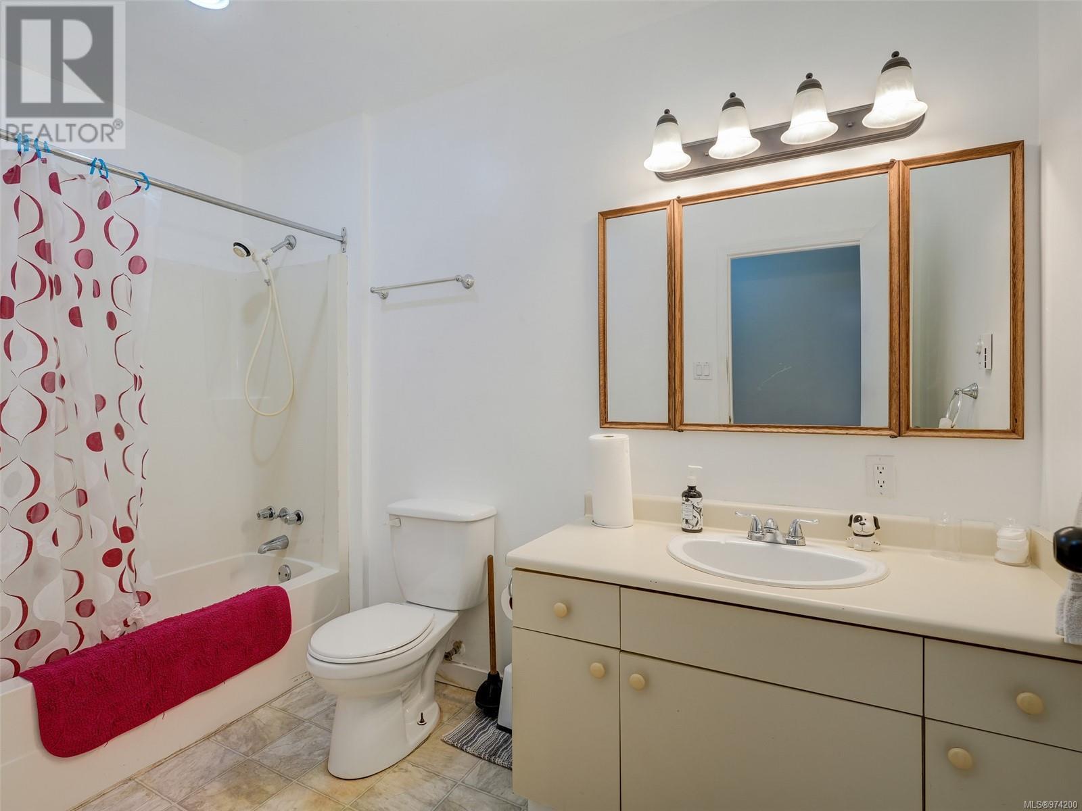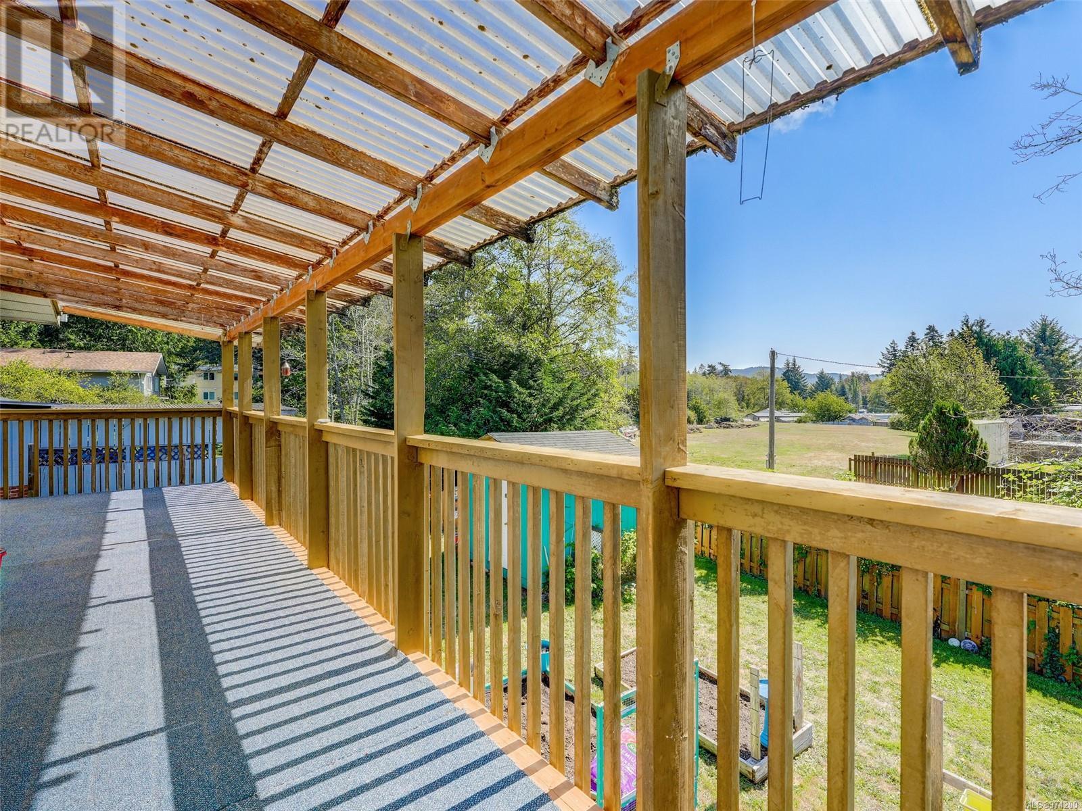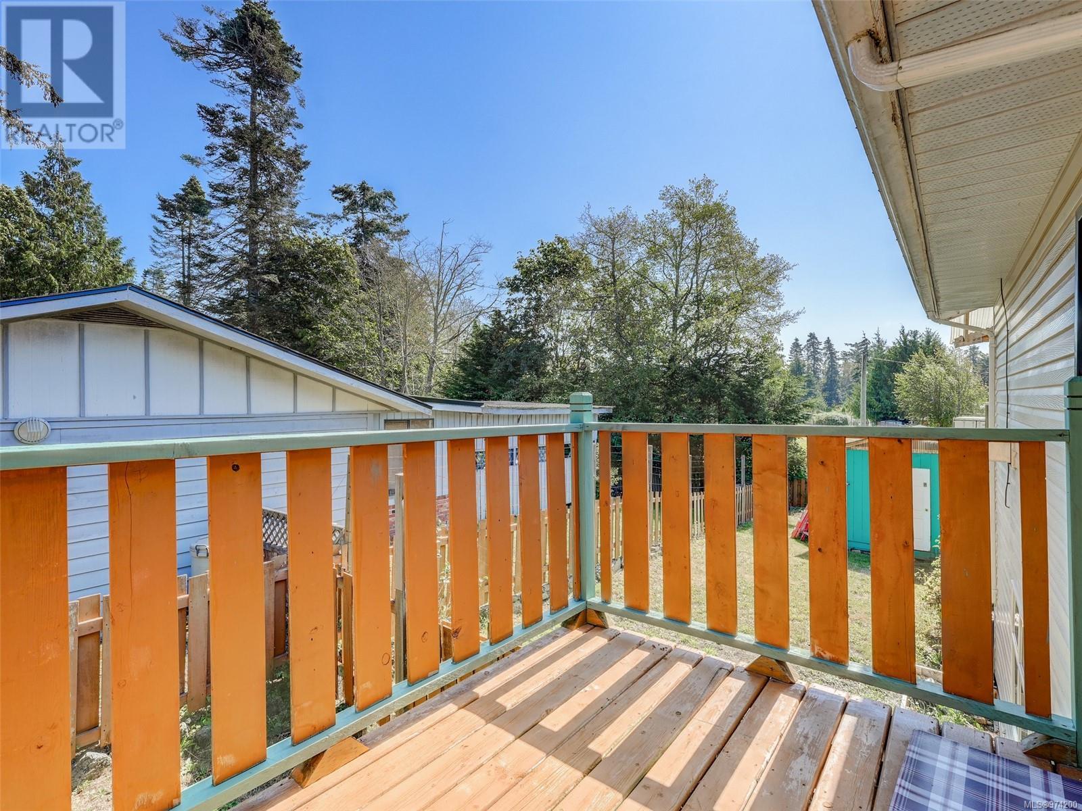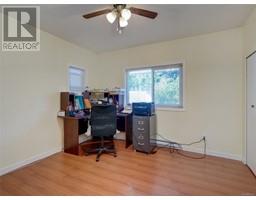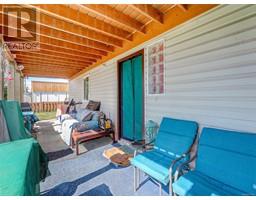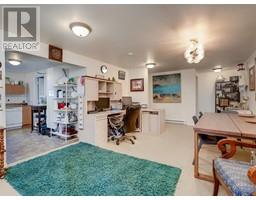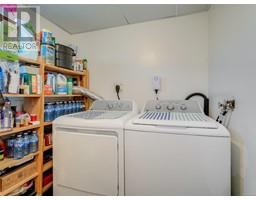5 Bedroom
3 Bathroom
4190 sqft
Other
Fireplace
None
Baseboard Heaters
$839,000
Extended Families and Investors this property is for you tons of space two separate totally self contained homes in this up/down duplex on a huge lot right in the core of Sooke. The main offers three bedrooms all on one level like a no stairs rancher with open concept living/dining/kitchen. Primary has a walk-in closet and en-suite, two additional bedroom with a full bath, separate laundry room and huge balcony to sit relax and have a family BBQ. Lower home has loads of space, 2 bedrooms of which one is 21x10 with a walk-in closet, living and dining are open concept, separate laundry and full bath. Kitchen, bathroom and 2nd bedroom have been recently updated with new floors and paint. Both units have their own yards lots of parking for boats, RV's and storage a plenty with 4 additional sheds. Double garage completes this picture with room for all including their hobbies and toys. Rent and mortgage free living, live in one and rent the other to pay the mortgage talk about a Win/Win! (id:46227)
Property Details
|
MLS® Number
|
974200 |
|
Property Type
|
Single Family |
|
Neigbourhood
|
Sooke Vill Core |
|
Features
|
Curb & Gutter, Other, Rectangular |
|
Parking Space Total
|
10 |
|
Plan
|
Vip36265 |
|
Structure
|
Shed |
Building
|
Bathroom Total
|
3 |
|
Bedrooms Total
|
5 |
|
Architectural Style
|
Other |
|
Constructed Date
|
1989 |
|
Cooling Type
|
None |
|
Fireplace Present
|
Yes |
|
Fireplace Total
|
1 |
|
Heating Fuel
|
Electric, Natural Gas |
|
Heating Type
|
Baseboard Heaters |
|
Size Interior
|
4190 Sqft |
|
Total Finished Area
|
2960 Sqft |
|
Type
|
House |
Land
|
Access Type
|
Road Access |
|
Acreage
|
No |
|
Size Irregular
|
9670 |
|
Size Total
|
9670 Sqft |
|
Size Total Text
|
9670 Sqft |
|
Zoning Type
|
Residential |
Rooms
| Level |
Type |
Length |
Width |
Dimensions |
|
Lower Level |
Storage |
|
|
9'8 x 9'0 |
|
Lower Level |
Laundry Room |
|
|
10'8 x 6'3 |
|
Lower Level |
Bathroom |
|
|
10'8 x 6'8 |
|
Lower Level |
Bedroom |
|
|
20'6 x 10'7 |
|
Lower Level |
Eating Area |
|
|
15'6 x 12'7 |
|
Lower Level |
Kitchen |
|
|
13'3 x 8'9 |
|
Lower Level |
Primary Bedroom |
|
|
12'8 x 11'9 |
|
Lower Level |
Living Room |
|
|
21'0 x 14'11 |
|
Main Level |
Storage |
|
|
133'3 x 3'11 |
|
Main Level |
Storage |
|
|
14'2 x 9'10 |
|
Main Level |
Storage |
|
|
20'0 x 10'5 |
|
Main Level |
Entrance |
|
|
7'3 x 4'8 |
|
Main Level |
Balcony |
|
|
32'3 x 7'9 |
|
Main Level |
Laundry Room |
|
|
11'11 x 5'3 |
|
Main Level |
Bathroom |
|
|
4-Piece |
|
Main Level |
Ensuite |
|
|
3-Piece |
|
Main Level |
Kitchen |
|
|
12'5 x 11'11 |
|
Main Level |
Dining Room |
|
|
13'5 x 6'8 |
|
Main Level |
Living Room |
|
|
19'9 x 19'0 |
|
Main Level |
Bedroom |
|
|
10'11 x 10'5 |
|
Main Level |
Bedroom |
|
|
11'0 x 10'11 |
|
Main Level |
Primary Bedroom |
|
|
11'11 x 10'11 |
https://www.realtor.ca/real-estate/27341236/6943-grant-rd-w-sooke-sooke-vill-core








