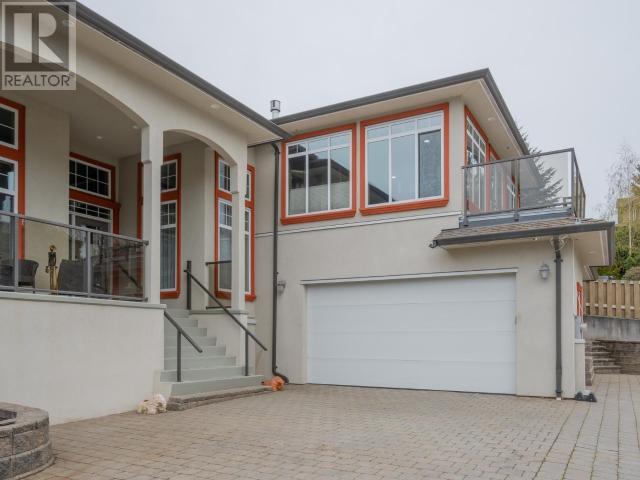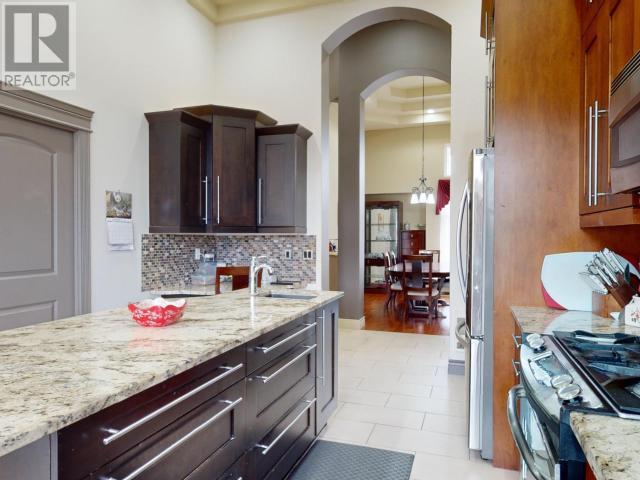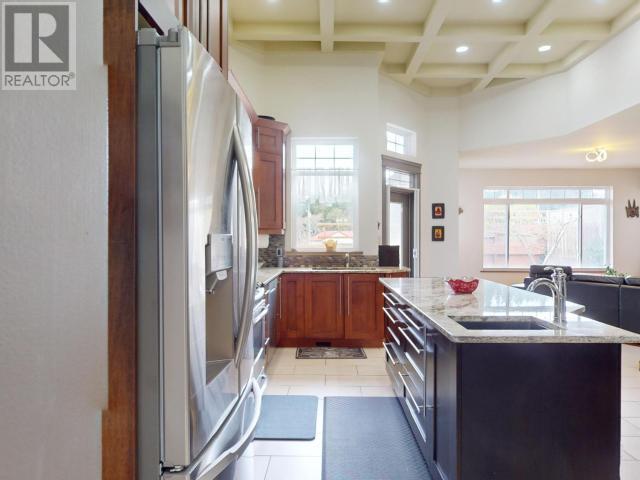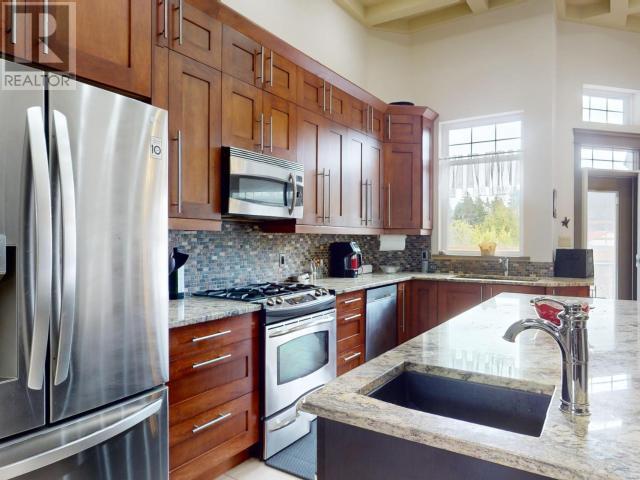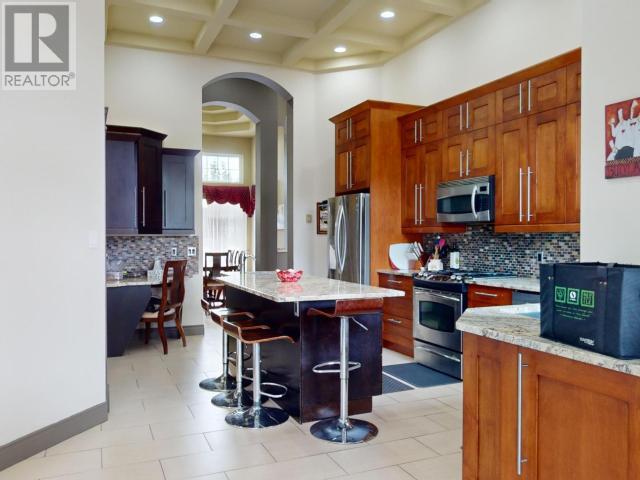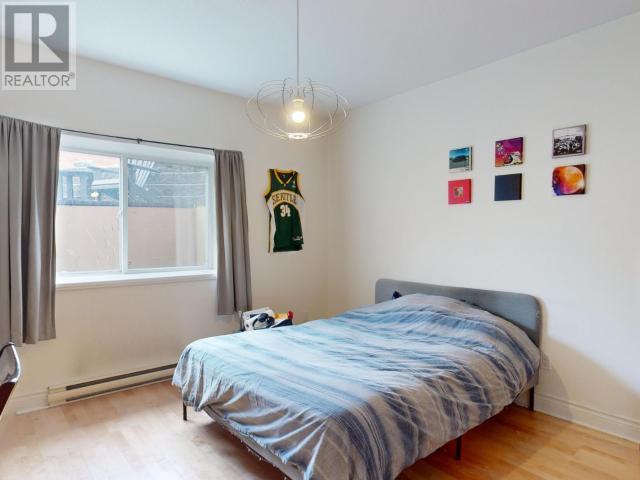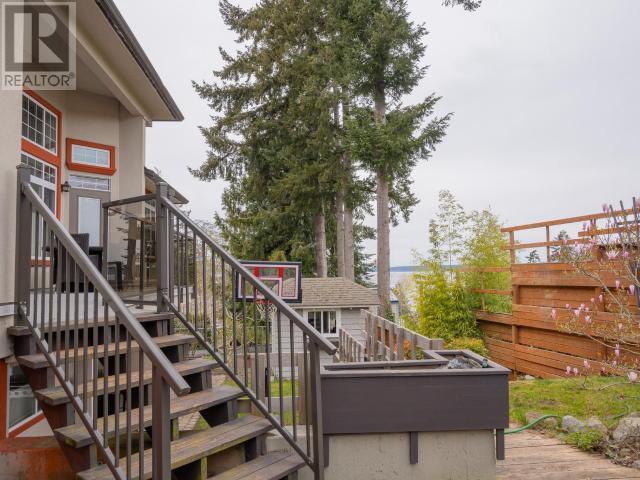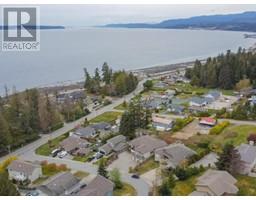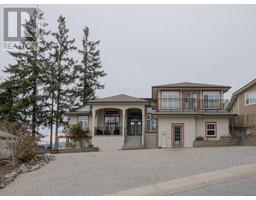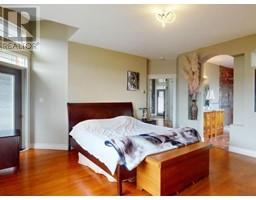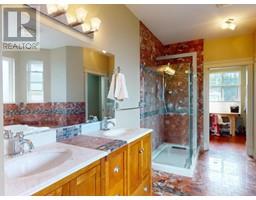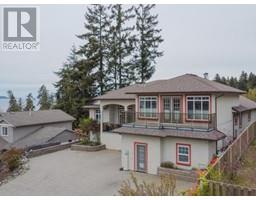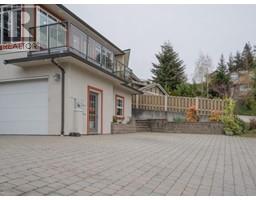5 Bedroom
4 Bathroom
5196 sqft
Fireplace
None
Baseboard Heaters, Radiant Heat
$1,338,000
Custom, executive style home with ocean views. This large elegantly-built home only a short walk from the beach has been a great family home since it was built in 2007. The main floor opens up to 16 foot ceilings with a large dining room and separate sitting room. A bright, open kitchen adjoins a private deck and large family room. The principal bedroom leads onto a private deck with views of the Salish Sea. The large ensuite features custom, Mediterranean styled tiles and a soaker tub adjoining a large walk-in closet. Three of the five large bedrooms in the home feature ensuite baths. The lower level is ideal for children and guests with three bedrooms, three baths, a large sitting room and a home theatre or private gym area. Four gas fireplaces, 200 a. service, laundry on both floors, on demand hot water and hardwood floors are just a few of the extras you'll find in this home! Solidly constructed and timeless in its finishings, this beautiful home is looking for its next family! (id:46227)
Property Details
|
MLS® Number
|
17923 |
|
Property Type
|
Single Family |
|
Amenities Near By
|
Shopping, Golf Course |
|
Community Features
|
Family Oriented |
|
Features
|
Central Location, Cul-de-sac, Jacuzzi Bath-tub |
|
Parking Space Total
|
2 |
|
Road Type
|
Paved Road |
|
View Type
|
Ocean View |
Building
|
Bathroom Total
|
4 |
|
Bedrooms Total
|
5 |
|
Constructed Date
|
2007 |
|
Construction Style Attachment
|
Detached |
|
Cooling Type
|
None |
|
Fireplace Fuel
|
Gas |
|
Fireplace Present
|
Yes |
|
Fireplace Type
|
Conventional |
|
Heating Fuel
|
Electric, Natural Gas |
|
Heating Type
|
Baseboard Heaters, Radiant Heat |
|
Size Interior
|
5196 Sqft |
|
Type
|
House |
Parking
Land
|
Access Type
|
Easy Access |
|
Acreage
|
No |
|
Land Amenities
|
Shopping, Golf Course |
|
Size Irregular
|
8712 |
|
Size Total
|
8712 Sqft |
|
Size Total Text
|
8712 Sqft |
Rooms
| Level |
Type |
Length |
Width |
Dimensions |
|
Above |
Living Room |
16 ft |
21 ft |
16 ft x 21 ft |
|
Basement |
Living Room |
14 ft |
20 ft |
14 ft x 20 ft |
|
Basement |
Primary Bedroom |
16 ft |
14 ft |
16 ft x 14 ft |
|
Basement |
2pc Bathroom |
|
|
Measurements not available |
|
Basement |
Bedroom |
13 ft |
16 ft |
13 ft x 16 ft |
|
Basement |
Bedroom |
16 ft |
13 ft |
16 ft x 13 ft |
|
Basement |
4pc Ensuite Bath |
|
|
Measurements not available |
|
Basement |
5pc Ensuite Bath |
|
|
Measurements not available |
|
Basement |
Workshop |
10 ft |
10 ft |
10 ft x 10 ft |
|
Basement |
Laundry Room |
7 ft |
6 ft |
7 ft x 6 ft |
|
Basement |
Other |
15 ft |
14 ft |
15 ft x 14 ft |
|
Main Level |
Foyer |
7 ft |
10 ft |
7 ft x 10 ft |
|
Main Level |
Living Room |
17 ft |
16 ft |
17 ft x 16 ft |
|
Main Level |
Dining Room |
14 ft |
11 ft |
14 ft x 11 ft |
|
Main Level |
Kitchen |
16 ft |
13 ft |
16 ft x 13 ft |
|
Main Level |
Primary Bedroom |
16 ft |
15 ft |
16 ft x 15 ft |
|
Main Level |
3pc Bathroom |
|
|
Measurements not available |
|
Main Level |
Bedroom |
12 ft |
12 ft |
12 ft x 12 ft |
|
Main Level |
5pc Ensuite Bath |
|
|
Measurements not available |
|
Main Level |
Workshop |
9 ft |
9 ft |
9 ft x 9 ft |
|
Main Level |
Laundry Room |
9 ft |
12 ft |
9 ft x 12 ft |
|
Main Level |
Office |
14 ft |
11 ft |
14 ft x 11 ft |
|
Main Level |
Family Room |
15 ft |
15 ft |
15 ft x 15 ft |
https://www.realtor.ca/real-estate/26683585/6929-retaskit-crt-powell-river





















