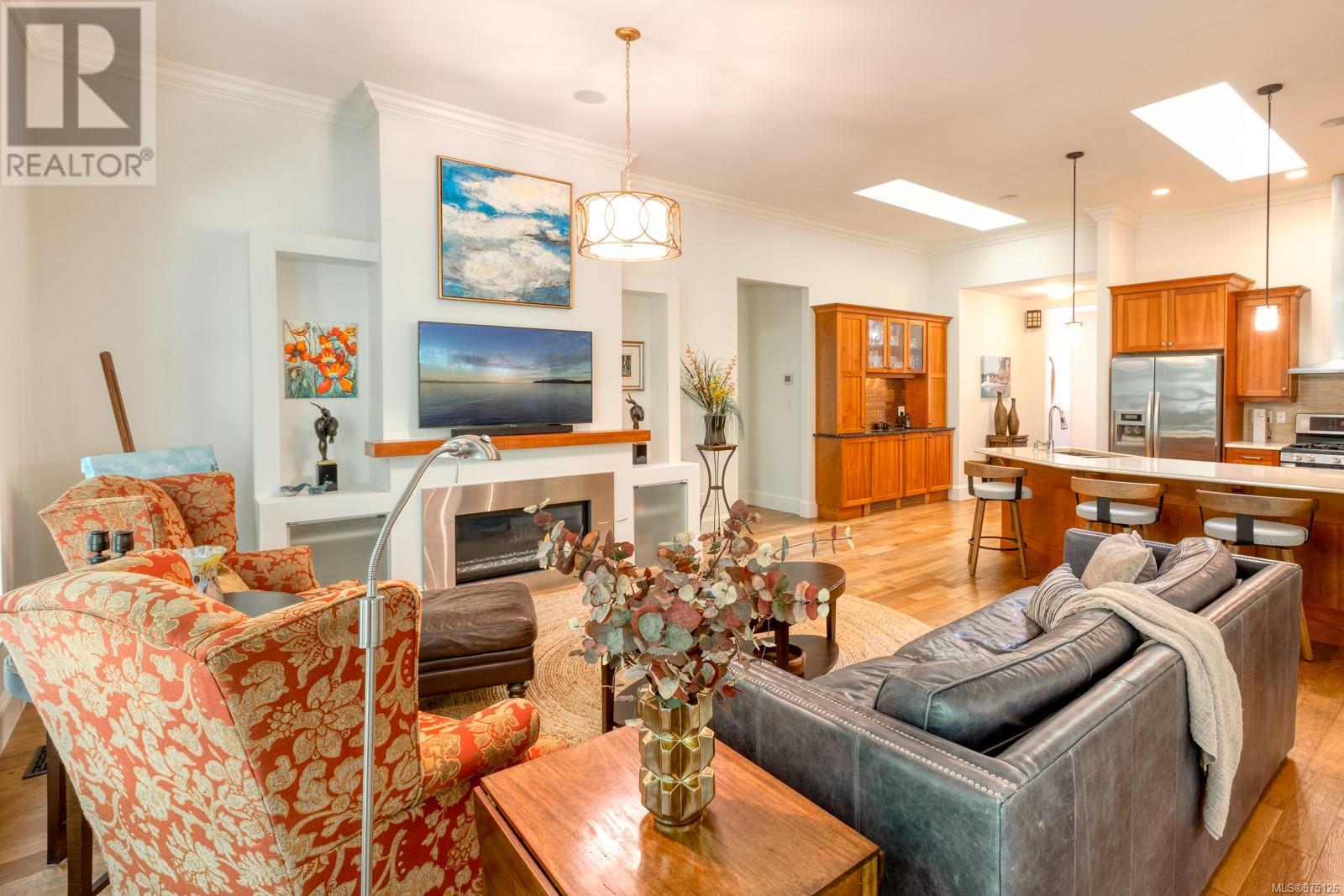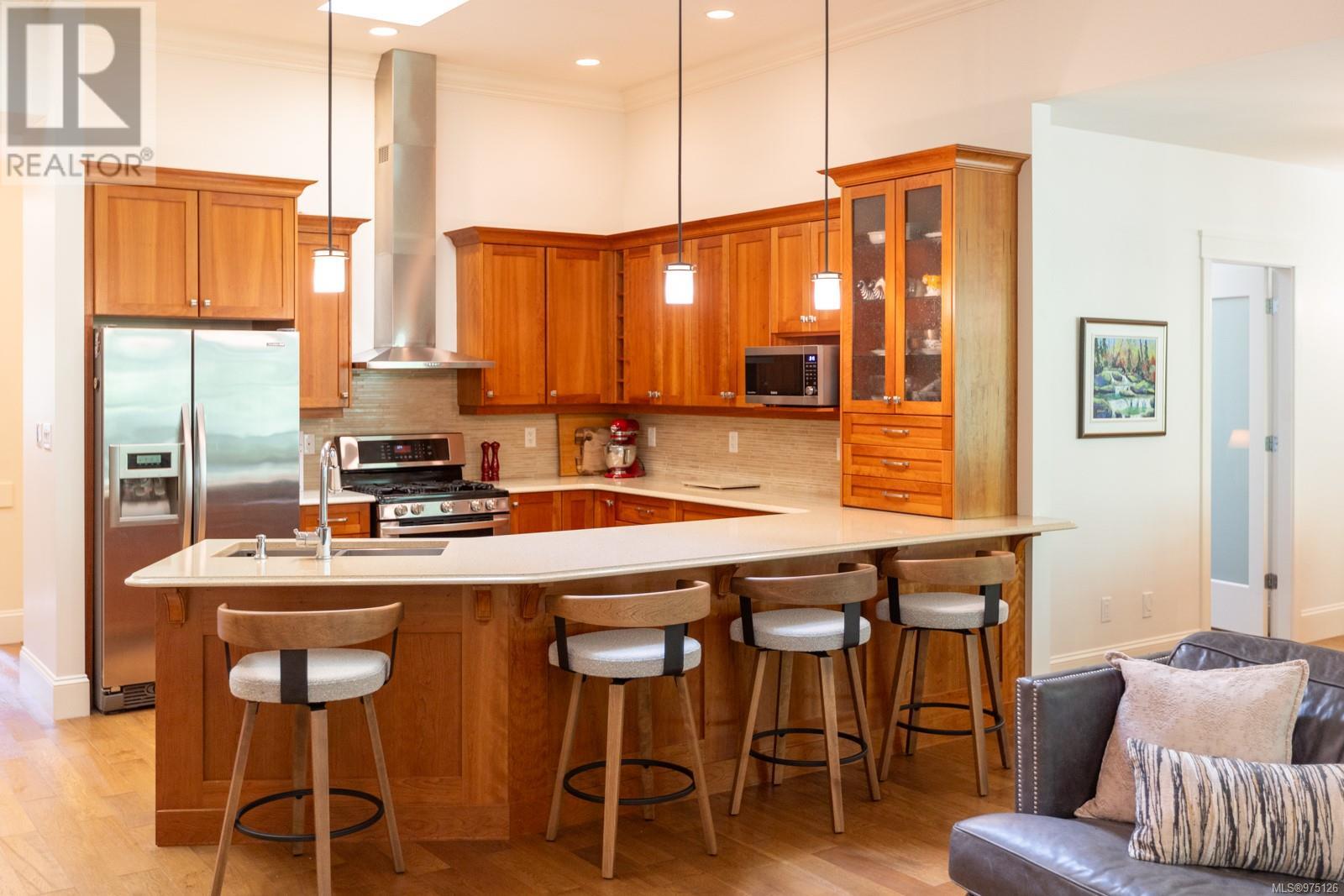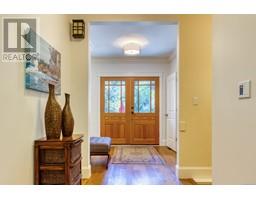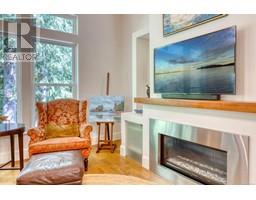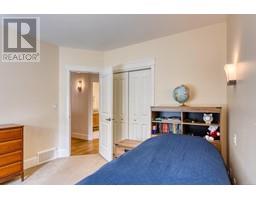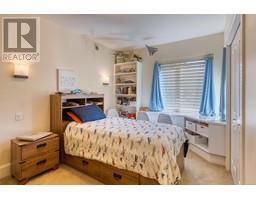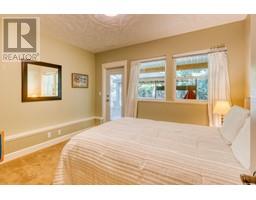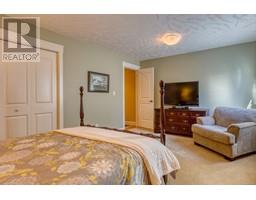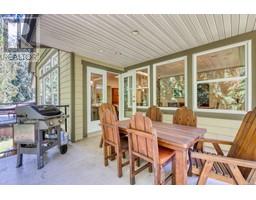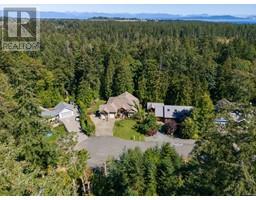5 Bedroom
5 Bathroom
4125 sqft
Fireplace
Air Conditioned
Heat Pump
$1,645,000
An immaculate & stylish custom Comox home awaits. This 3660 sq ft home on 0.62 acres features 5 bedrooms, 5 bathrooms. Popular rancher style w/walk-out basement. Quiet location at the end of a cul de sac and backing onto the North East Woods Park. Walk new trails to Point Holmes boat launch & downtown Comox. A great room design with 11 ft ceilings w/plenty of windows and skylights. Chef's kitchen with Cherry wood cabinets & quartz counters. A beautiful flow of two front bedrooms and the main bedroom w/deck access, overlooking the forest. Luxury ensuite w/ double sized tiled shower and soaker tub. Downstairs ideal for teenagers or guests. Suite possibilities. Two bedrooms, two full baths & large family room with sink/counter space/bar fridge and access to the covered hot tub. Enjoy peace and quiet and being surrounded by nature. West coast landscaping and irrigation. Fresh seasonal blueberries. Friendly, family-oriented neighborhood, close to schools, beach and minutes to downtown Comox. (id:46227)
Property Details
|
MLS® Number
|
975126 |
|
Property Type
|
Single Family |
|
Neigbourhood
|
Comox (Town of) |
|
Features
|
Central Location, Cul-de-sac, Park Setting, Southern Exposure, Other, Marine Oriented |
|
Parking Space Total
|
6 |
|
Plan
|
Vip80065 |
Building
|
Bathroom Total
|
5 |
|
Bedrooms Total
|
5 |
|
Constructed Date
|
2010 |
|
Cooling Type
|
Air Conditioned |
|
Fireplace Present
|
Yes |
|
Fireplace Total
|
1 |
|
Heating Type
|
Heat Pump |
|
Size Interior
|
4125 Sqft |
|
Total Finished Area
|
3669 Sqft |
|
Type
|
House |
Parking
Land
|
Acreage
|
No |
|
Size Irregular
|
0.62 |
|
Size Total
|
0.62 Ac |
|
Size Total Text
|
0.62 Ac |
|
Zoning Description
|
Cd-5 |
|
Zoning Type
|
Residential |
Rooms
| Level |
Type |
Length |
Width |
Dimensions |
|
Lower Level |
Storage |
|
|
33'5 x 9'8 |
|
Lower Level |
Bathroom |
|
|
4-Piece |
|
Lower Level |
Bathroom |
|
|
4-Piece |
|
Lower Level |
Hobby Room |
|
|
16'4 x 13'2 |
|
Lower Level |
Recreation Room |
|
|
18'9 x 18'8 |
|
Lower Level |
Bedroom |
|
|
12'9 x 11'8 |
|
Lower Level |
Bedroom |
17 ft |
|
17 ft x Measurements not available |
|
Main Level |
Entrance |
8 ft |
|
8 ft x Measurements not available |
|
Main Level |
Ensuite |
|
|
5-Piece |
|
Main Level |
Bathroom |
|
|
5-Piece |
|
Main Level |
Bathroom |
|
|
2-Piece |
|
Main Level |
Laundry Room |
|
|
10'4 x 5'1 |
|
Main Level |
Office |
|
11 ft |
Measurements not available x 11 ft |
|
Main Level |
Bedroom |
|
|
11'5 x 12'1 |
|
Main Level |
Bedroom |
14 ft |
10 ft |
14 ft x 10 ft |
|
Main Level |
Primary Bedroom |
|
|
16'3 x 13'2 |
|
Main Level |
Kitchen |
|
|
18'9 x 11'6 |
|
Main Level |
Dining Room |
|
12 ft |
Measurements not available x 12 ft |
|
Main Level |
Great Room |
19 ft |
18 ft |
19 ft x 18 ft |
https://www.realtor.ca/real-estate/27371429/692-colby-rd-comox-comox-town-of






