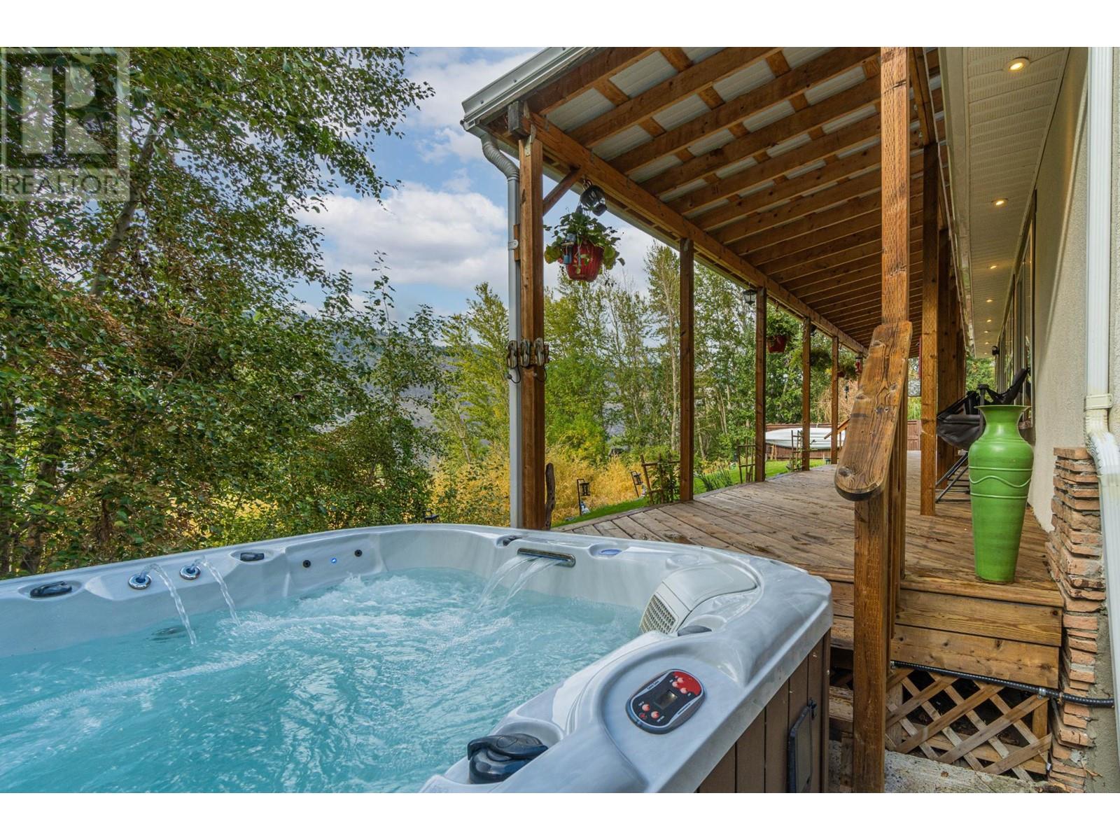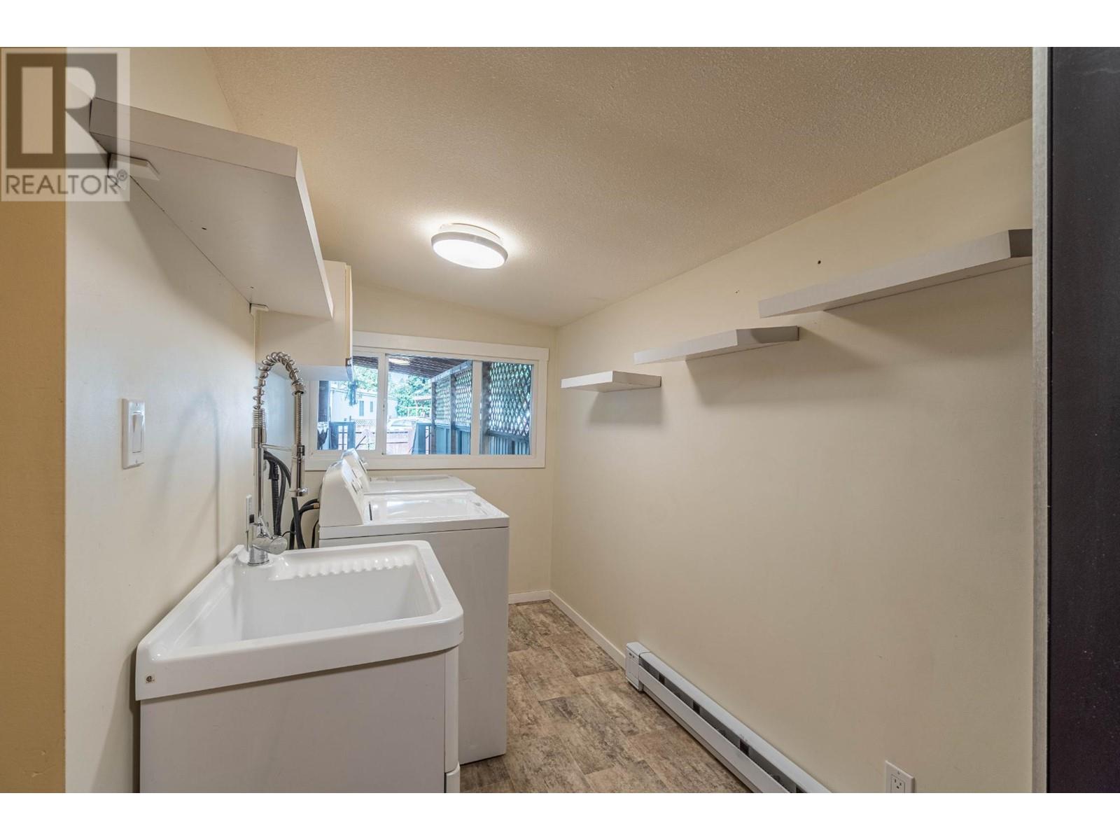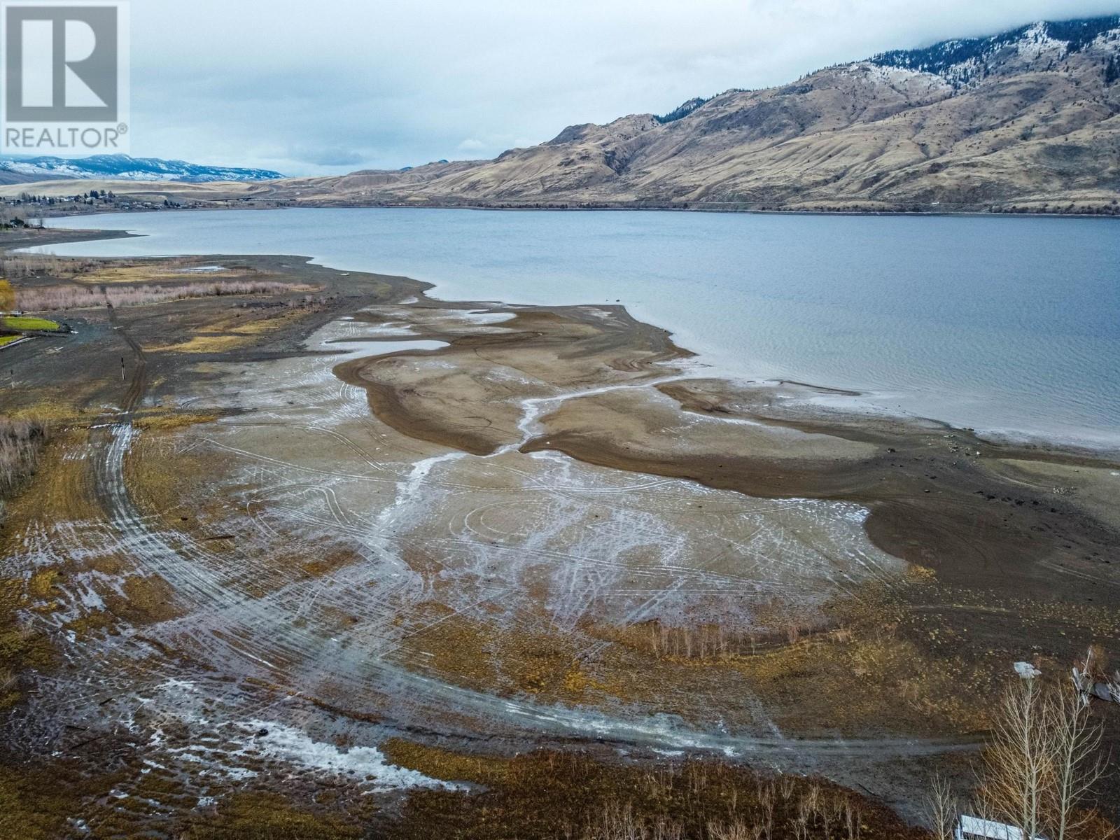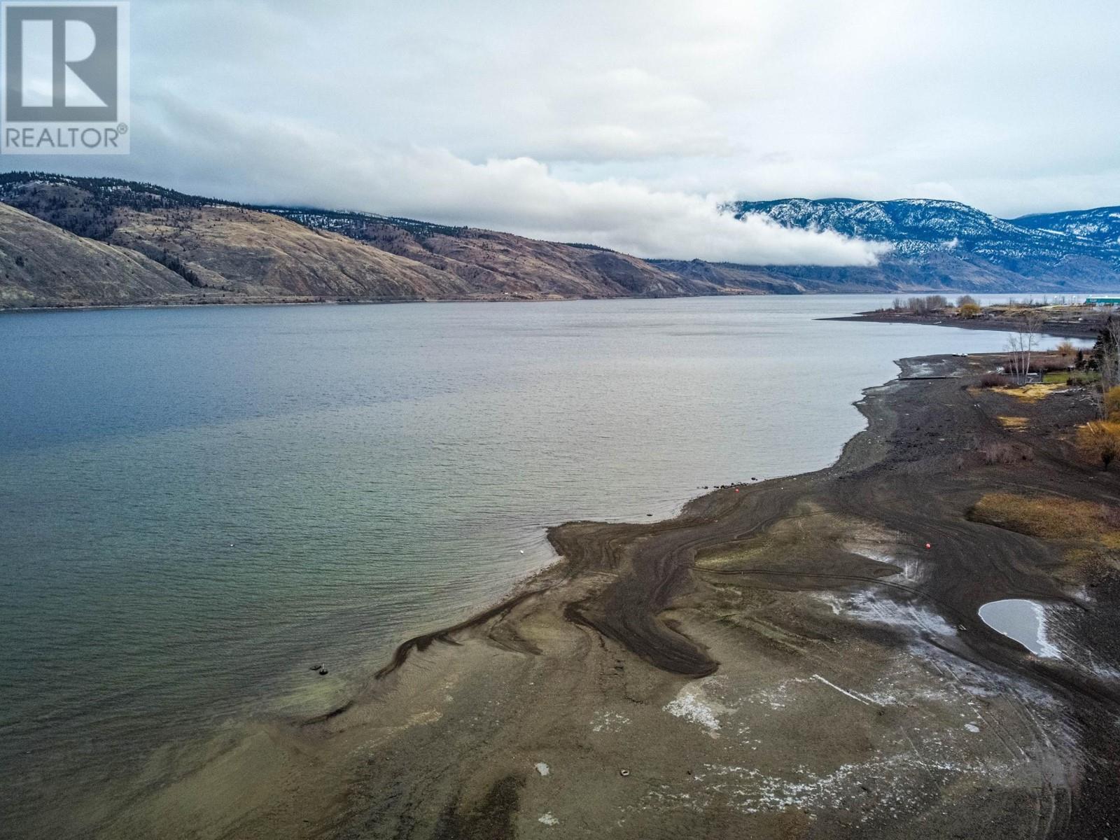6911 Savona Access Road Unit# 2 Kamloops, British Columbia V0K 2J0
2 Bedroom
1 Bathroom
1250 sqft
Ranch
Forced Air
Landscaped, Level
$369,000Maintenance, Pad Rental
$417 Monthly
Maintenance, Pad Rental
$417 MonthlyLive on the lake. Beautiful Kamloops Lake. You will enjoy many summer days with this amazing home on the lake. Large covered sundeck that looks over the gorgeous lake. This home includes a hottub that makes your outdoor living complete. Over 1200 SQFT home with an open concept that looks out to picturesque scenery.Lots of storage with detached heated shop. This home is move in ready with quick possession. (id:46227)
Property Details
| MLS® Number | 180897 |
| Property Type | Single Family |
| Neigbourhood | Cherry Creek/Savona |
| Community Name | Cherry Creek/Savona |
| Features | Level Lot |
Building
| Bathroom Total | 1 |
| Bedrooms Total | 2 |
| Appliances | Range, Refrigerator, Dishwasher, Washer & Dryer |
| Architectural Style | Ranch |
| Constructed Date | 1968 |
| Exterior Finish | Composite Siding |
| Flooring Type | Mixed Flooring |
| Foundation Type | See Remarks |
| Heating Type | Forced Air |
| Roof Material | Steel,other |
| Roof Style | Unknown,unknown |
| Size Interior | 1250 Sqft |
| Type | Manufactured Home |
| Utility Water | Community Water User's Utility |
Land
| Access Type | Highway Access |
| Acreage | No |
| Landscape Features | Landscaped, Level |
| Size Total | 0|under 1 Acre |
| Size Total Text | 0|under 1 Acre |
| Surface Water | Lake |
| Zoning Type | Unknown |
Rooms
| Level | Type | Length | Width | Dimensions |
|---|---|---|---|---|
| Main Level | 4pc Bathroom | Measurements not available | ||
| Main Level | Mud Room | 5'6'' x 5'0'' | ||
| Main Level | Primary Bedroom | 11'6'' x 12'6'' | ||
| Main Level | Kitchen | 11'0'' x 12'0'' | ||
| Main Level | Bedroom | 10'4'' x 8'6'' | ||
| Main Level | Dining Room | 8'10'' x 12'0'' | ||
| Main Level | Laundry Room | 10'6'' x 5'6'' | ||
| Main Level | Living Room | 11'6'' x 28'0'' |






















































