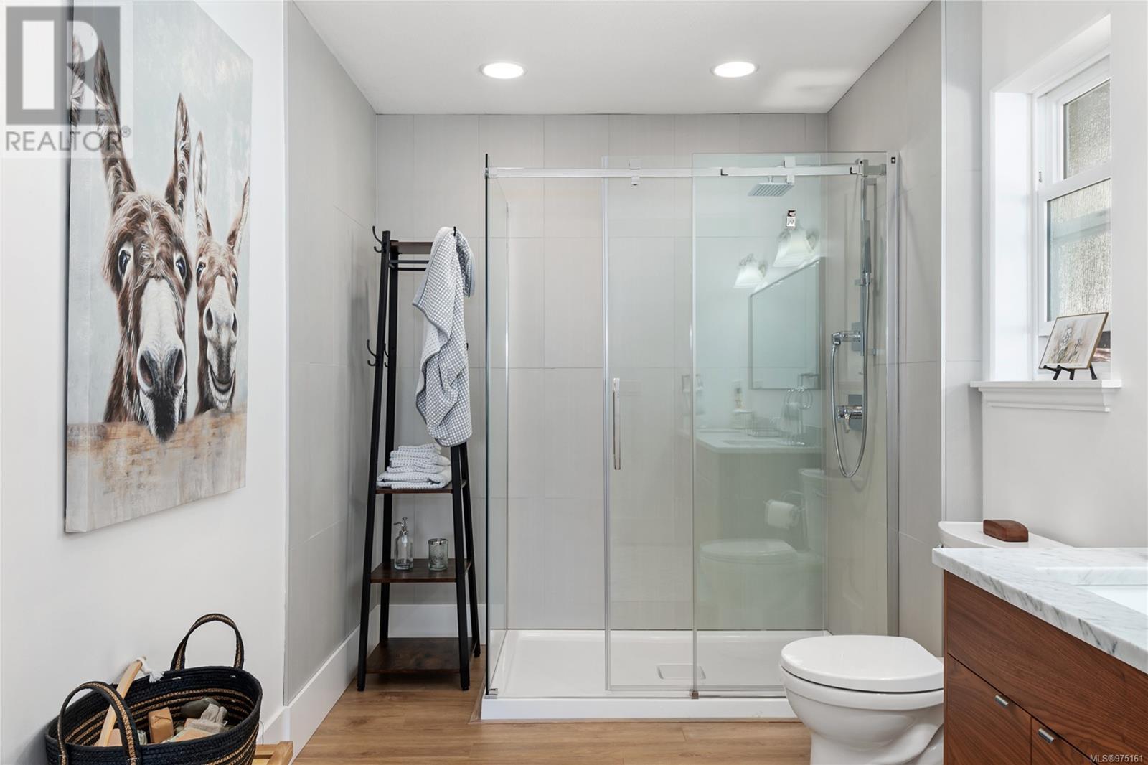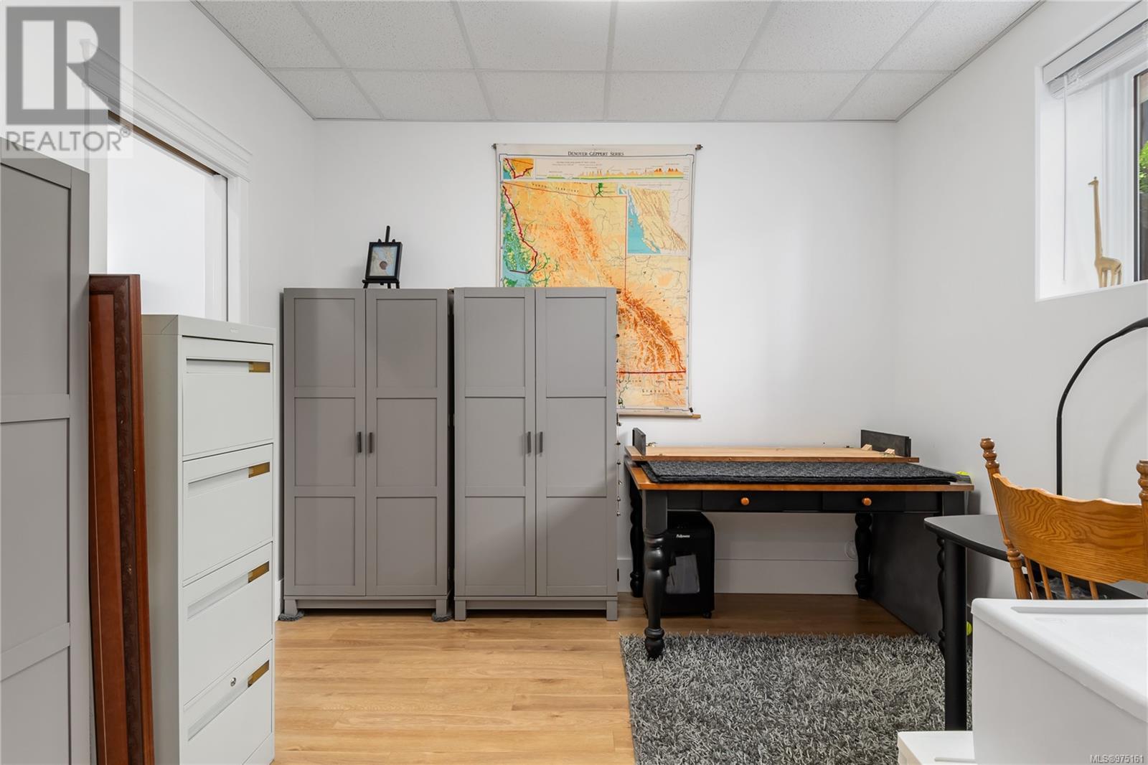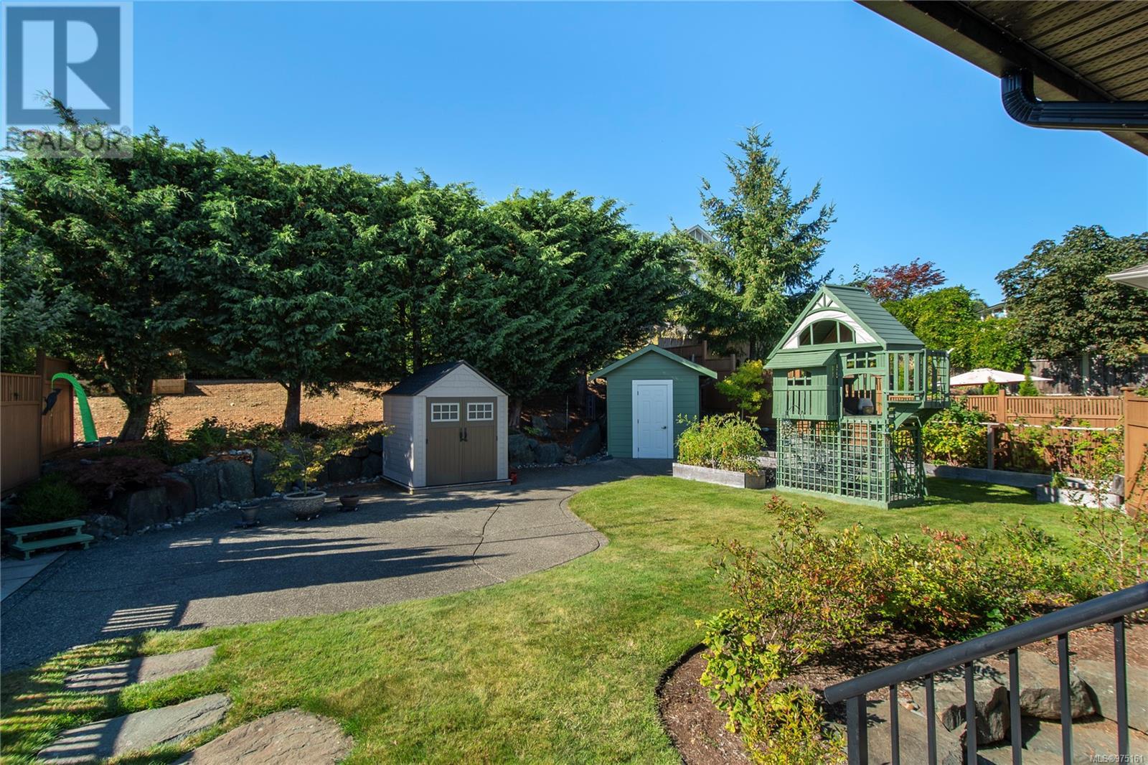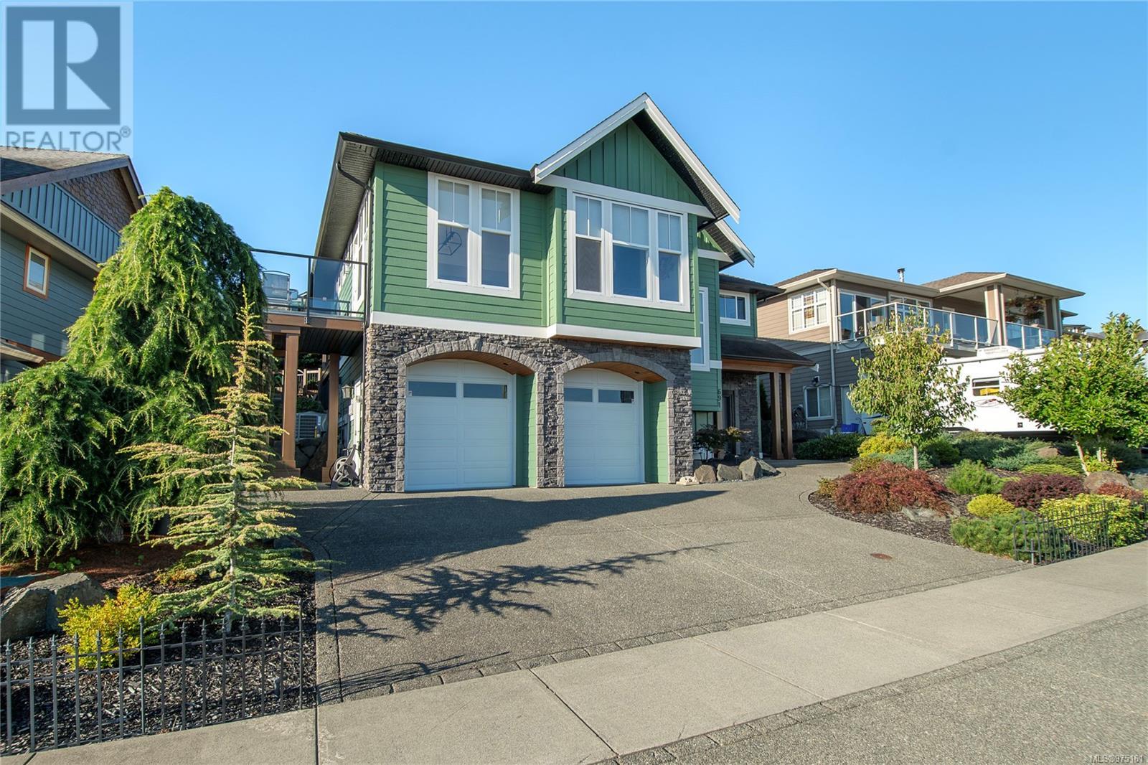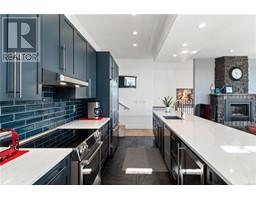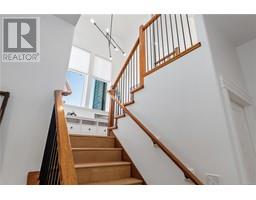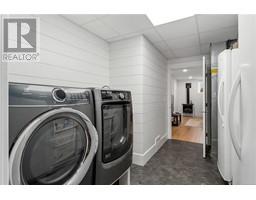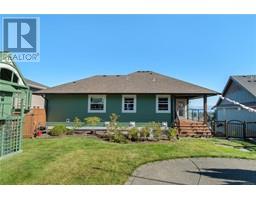4 Bedroom
3 Bathroom
2698 sqft
Contemporary
Fireplace
Air Conditioned
Forced Air, Heat Pump
$1,149,000
This ocean-view home is a masterpiece with plenty of room for a family or a professional couple! Showcasing timber accents and contemporary coastal hues, the atmosphere is warm and inviting. This new kitchen is a showstopper with a 14' island, quality wood cabinets with soft close doors/drawers, quartz counters, a rich backsplash, and a walk-in pantry — it's worthy of a magazine spread. The open-concept layout seamlessly integrates the kitchen with the dining area and living room, where the windows frame breathtaking ocean and mountain views. Move-in ready with wide-plank engineered flooring and freshly painted walls in airy tones! Two separate decks with ocean views offer perfect spaces for enviable entertaining. The primary bedroom is a sanctuary, with a window that perfectly frames the ocean view, a luxurious new ensuite with a walk-in shower and the bonus of hot water on demand. The entrance and niche areas at the front entry are equally impressive and showcase your art pieces. (id:46227)
Property Details
|
MLS® Number
|
975161 |
|
Property Type
|
Single Family |
|
Neigbourhood
|
Willow Point |
|
Features
|
Private Setting, Sloping, Other, Marine Oriented |
|
Parking Space Total
|
4 |
|
Structure
|
Shed |
|
View Type
|
City View, Mountain View, Ocean View |
Building
|
Bathroom Total
|
3 |
|
Bedrooms Total
|
4 |
|
Architectural Style
|
Contemporary |
|
Constructed Date
|
2007 |
|
Cooling Type
|
Air Conditioned |
|
Fireplace Present
|
Yes |
|
Fireplace Total
|
2 |
|
Heating Fuel
|
Electric |
|
Heating Type
|
Forced Air, Heat Pump |
|
Size Interior
|
2698 Sqft |
|
Total Finished Area
|
2698 Sqft |
|
Type
|
House |
Land
|
Access Type
|
Road Access |
|
Acreage
|
No |
|
Size Irregular
|
6970 |
|
Size Total
|
6970 Sqft |
|
Size Total Text
|
6970 Sqft |
|
Zoning Type
|
Residential |
Rooms
| Level |
Type |
Length |
Width |
Dimensions |
|
Second Level |
Ensuite |
|
|
6'10 x 12'9 |
|
Second Level |
Primary Bedroom |
|
|
12'5 x 16'10 |
|
Second Level |
Bedroom |
|
|
11'8 x 11'4 |
|
Second Level |
Bedroom |
|
|
13'6 x 13'11 |
|
Second Level |
Bathroom |
|
|
8'7 x 6'2 |
|
Second Level |
Kitchen |
|
|
21'6 x 12'1 |
|
Second Level |
Living Room |
|
|
10'2 x 12'9 |
|
Second Level |
Dining Room |
11 ft |
|
11 ft x Measurements not available |
|
Main Level |
Storage |
|
|
7'9 x 5'6 |
|
Main Level |
Laundry Room |
|
|
13'1 x 8'11 |
|
Main Level |
Bedroom |
|
|
13'8 x 10'5 |
|
Main Level |
Bathroom |
|
|
8'4 x 9'11 |
|
Main Level |
Office |
|
|
10'11 x 9'11 |
|
Main Level |
Family Room |
|
|
14'4 x 10'9 |
|
Main Level |
Entrance |
|
|
12'3 x 8'10 |
https://www.realtor.ca/real-estate/27399756/691-mariner-dr-campbell-river-willow-point






















