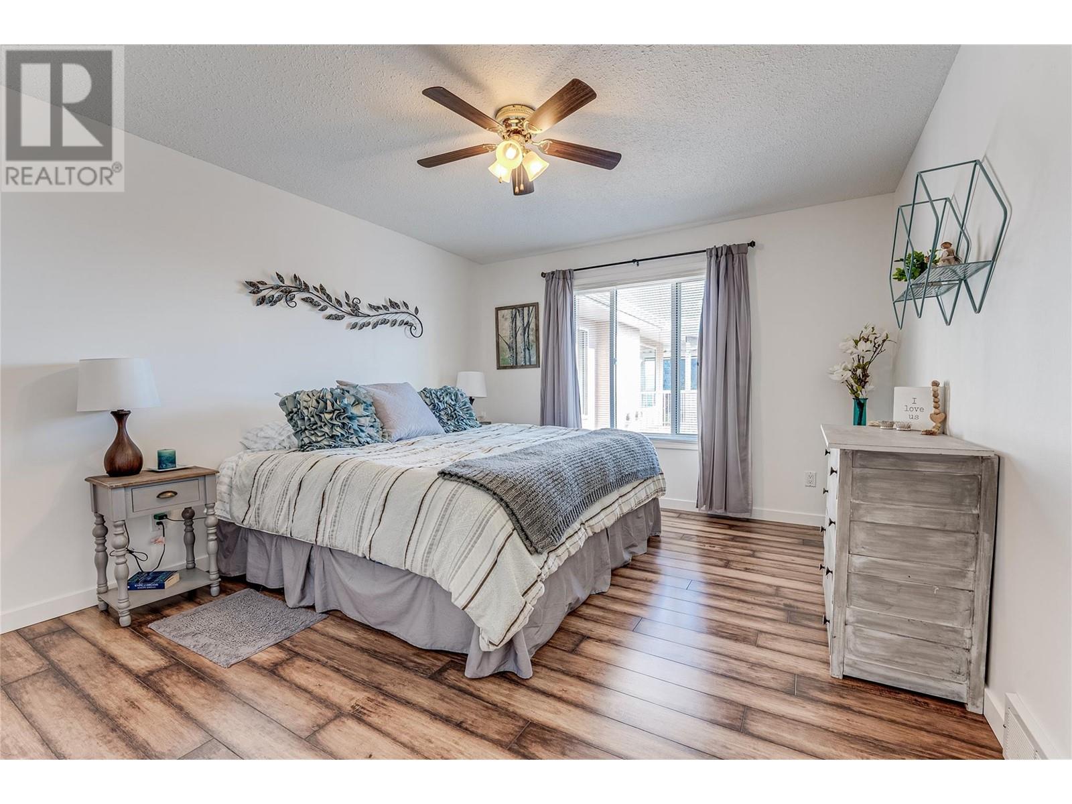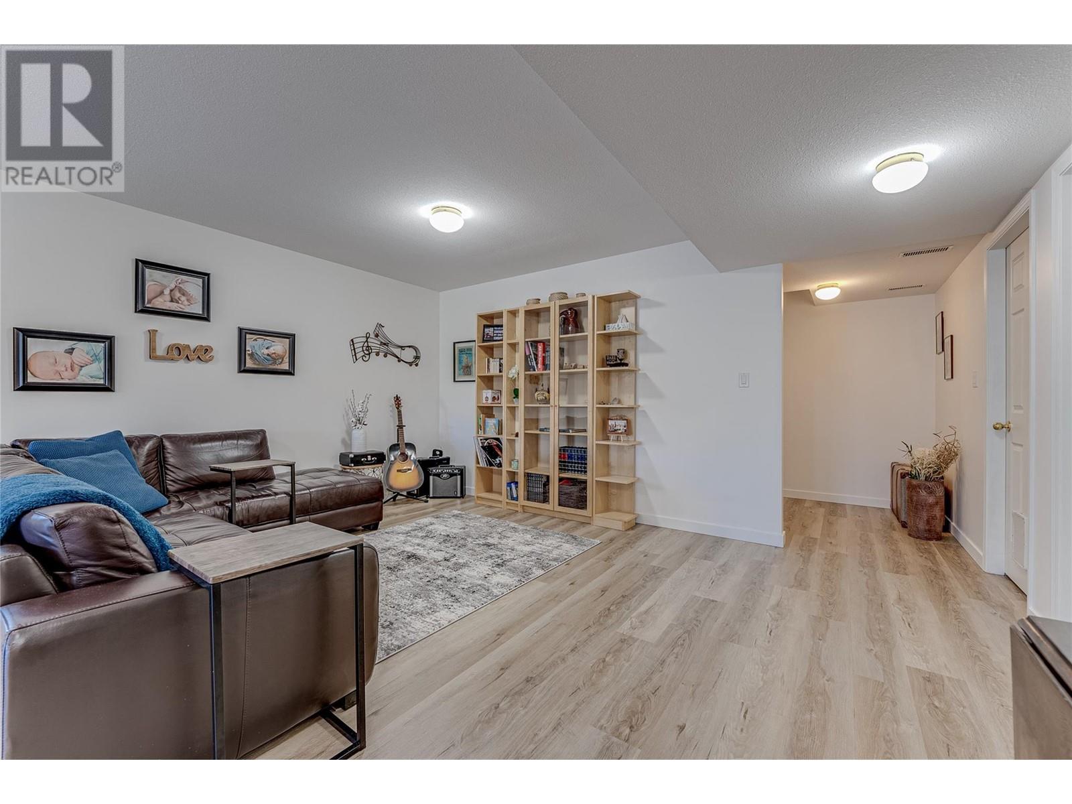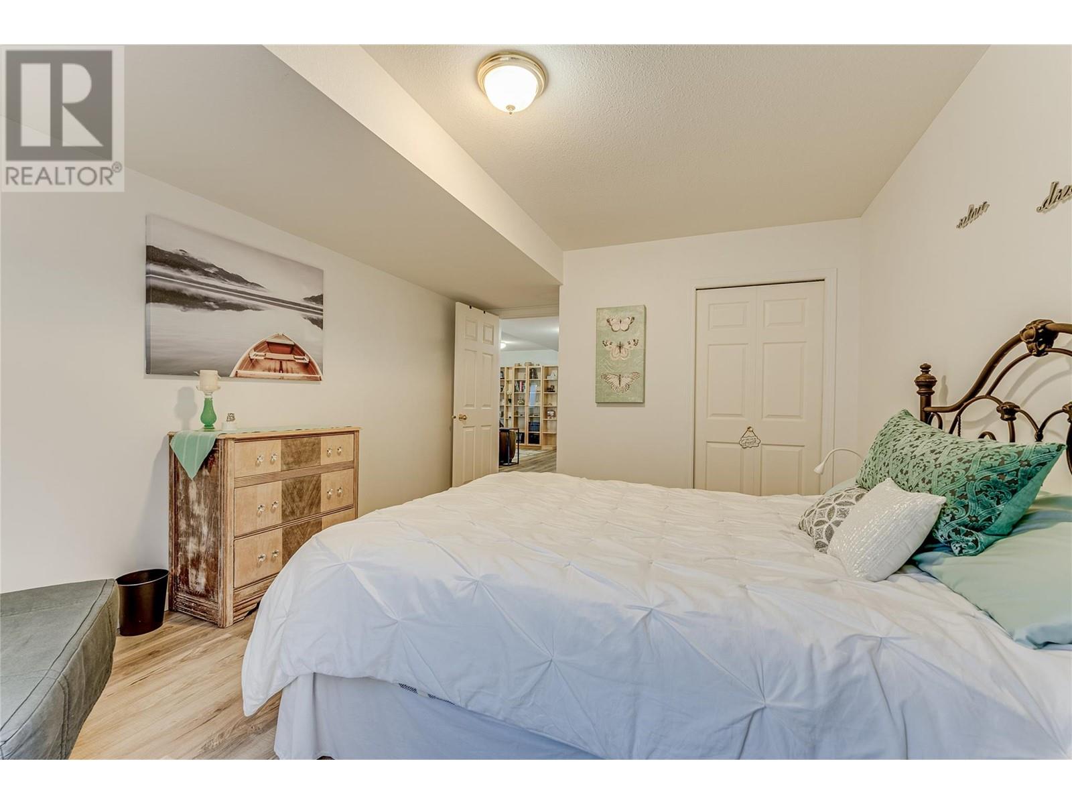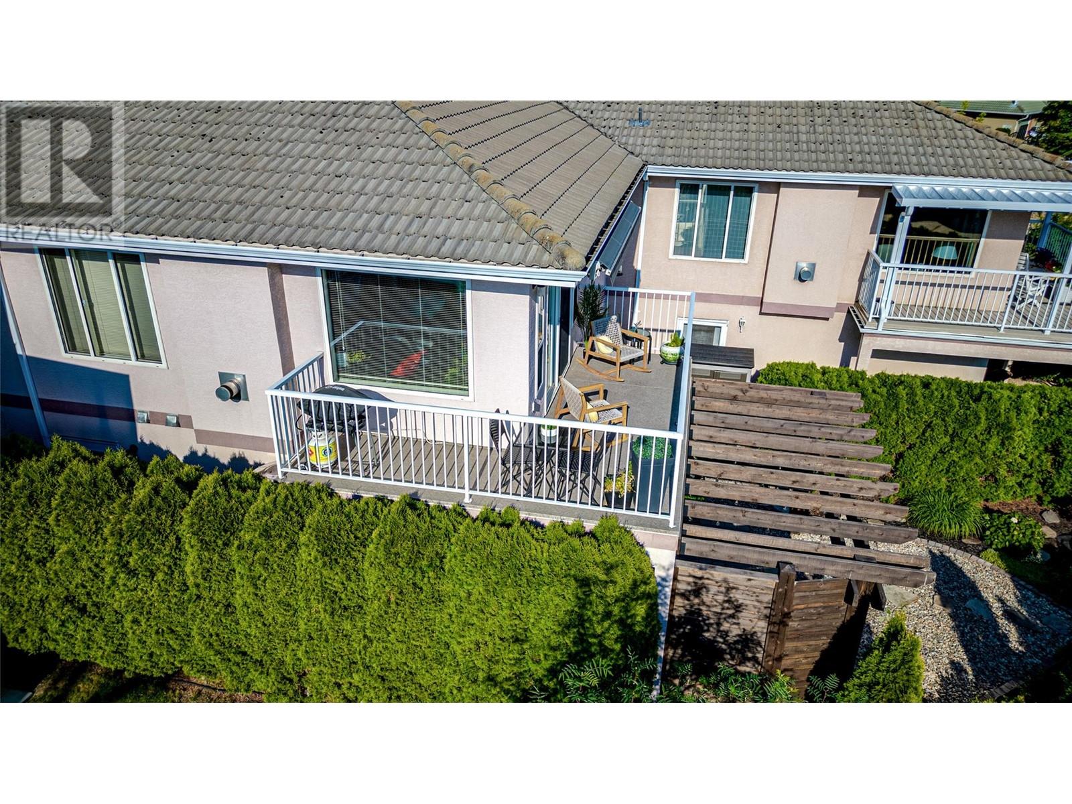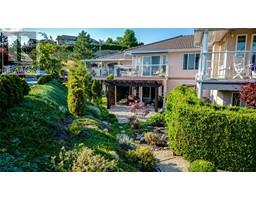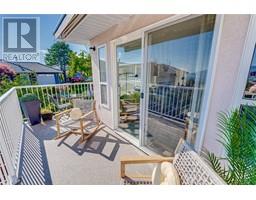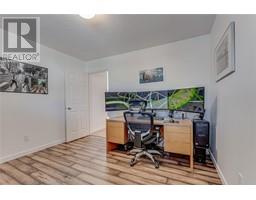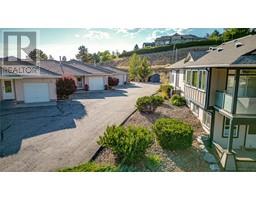3 Bedroom
2 Bathroom
2079 sqft
Fireplace
Central Air Conditioning
Forced Air
$614,900
NO STRATA FEES-Superb location at the base of Silver Star Mountain! This Foothills townhouse offers an idyllic position for experiencing the multitude of recreational ventures in the area. A short distance away from the Grey Canal, golfing, skiing and lake access, this property is perfect for the outdoor enthusiast. Inside the newly painted rancher-style home, an open-concept kitchen awaits with white appliances and bar. Adjacent is the living and dining area with tasteful vinyl flooring, boasting generous natural light and access to a balcony with south-facing exposure and impressive views. A main floor primary bedroom includes a large walk-in closet, and a secondary bedroom or office shares the well-appointed full bathroom. Below the main floor, a walkout basement level contains new flooring and a spacious second living area that leads directly to the tranquil patio and thoughtfully landscaped garden. An additional bedroom with full bathroom, and separate laundry room complete this level. Come visit this fabulous property with no Strata fees. (id:46227)
Property Details
|
MLS® Number
|
10323564 |
|
Property Type
|
Single Family |
|
Neigbourhood
|
Foothills |
|
Community Features
|
Pets Allowed, Rentals Allowed |
|
Features
|
Balcony |
|
Parking Space Total
|
3 |
|
View Type
|
City View, Valley View |
Building
|
Bathroom Total
|
2 |
|
Bedrooms Total
|
3 |
|
Appliances
|
Refrigerator, Dishwasher, Dryer, Oven - Electric, Microwave, Washer |
|
Constructed Date
|
1995 |
|
Construction Style Attachment
|
Attached |
|
Cooling Type
|
Central Air Conditioning |
|
Exterior Finish
|
Stucco |
|
Fireplace Fuel
|
Gas |
|
Fireplace Present
|
Yes |
|
Fireplace Type
|
Unknown |
|
Flooring Type
|
Carpeted, Laminate, Vinyl |
|
Heating Type
|
Forced Air |
|
Roof Material
|
Asphalt Shingle |
|
Roof Style
|
Unknown |
|
Stories Total
|
2 |
|
Size Interior
|
2079 Sqft |
|
Type
|
Row / Townhouse |
|
Utility Water
|
Municipal Water |
Parking
Land
|
Acreage
|
No |
|
Sewer
|
Municipal Sewage System |
|
Size Total Text
|
Under 1 Acre |
|
Zoning Type
|
Unknown |
Rooms
| Level |
Type |
Length |
Width |
Dimensions |
|
Basement |
Laundry Room |
|
|
6'6'' x 8'7'' |
|
Basement |
4pc Bathroom |
|
|
8'11'' x 8'7'' |
|
Basement |
Family Room |
|
|
35'1'' x 15'10'' |
|
Basement |
Bedroom |
|
|
13'6'' x 11'6'' |
|
Main Level |
Bedroom |
|
|
10'6'' x 9'11'' |
|
Main Level |
Dining Room |
|
|
11'9'' x 11'7'' |
|
Main Level |
Primary Bedroom |
|
|
13'6'' x 11'3'' |
|
Main Level |
4pc Bathroom |
|
|
9'3'' x 8'3'' |
|
Main Level |
Foyer |
|
|
5'4'' x 11'10'' |
|
Main Level |
Living Room |
|
|
13'10'' x 11'7'' |
|
Main Level |
Kitchen |
|
|
9'9'' x 14'7'' |
https://www.realtor.ca/real-estate/27378329/6909-manning-place-unit-2-vernon-foothills












