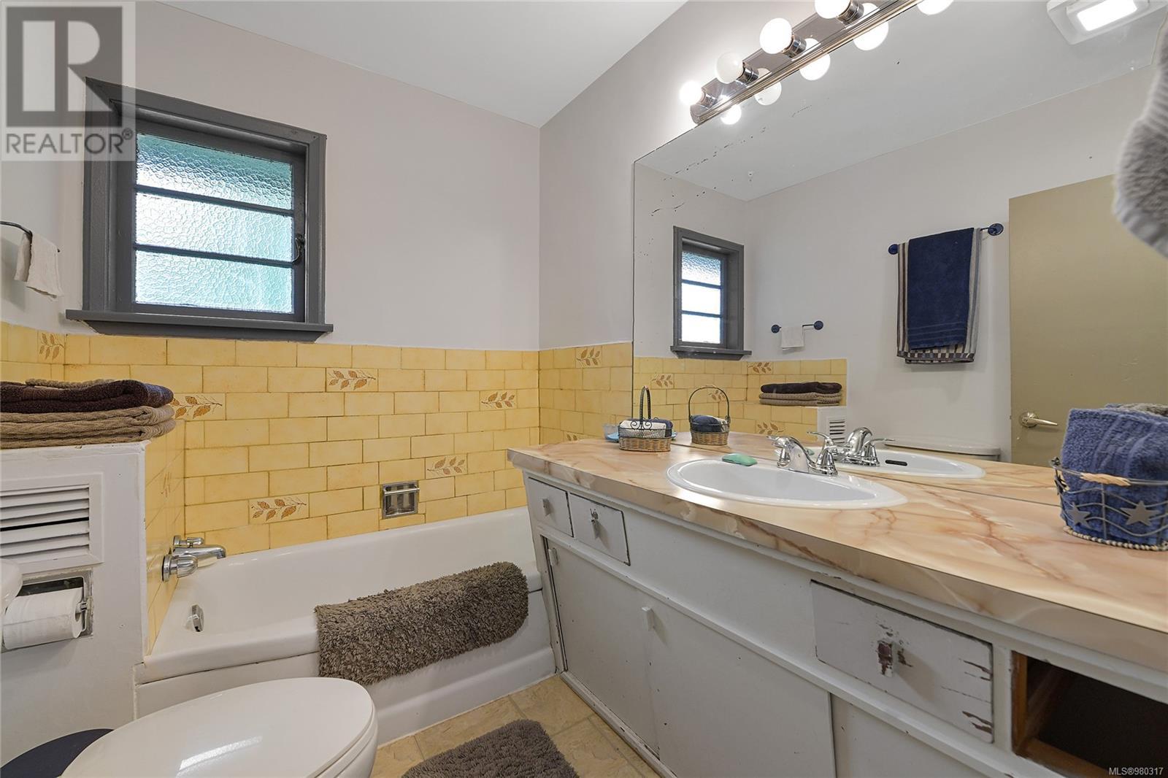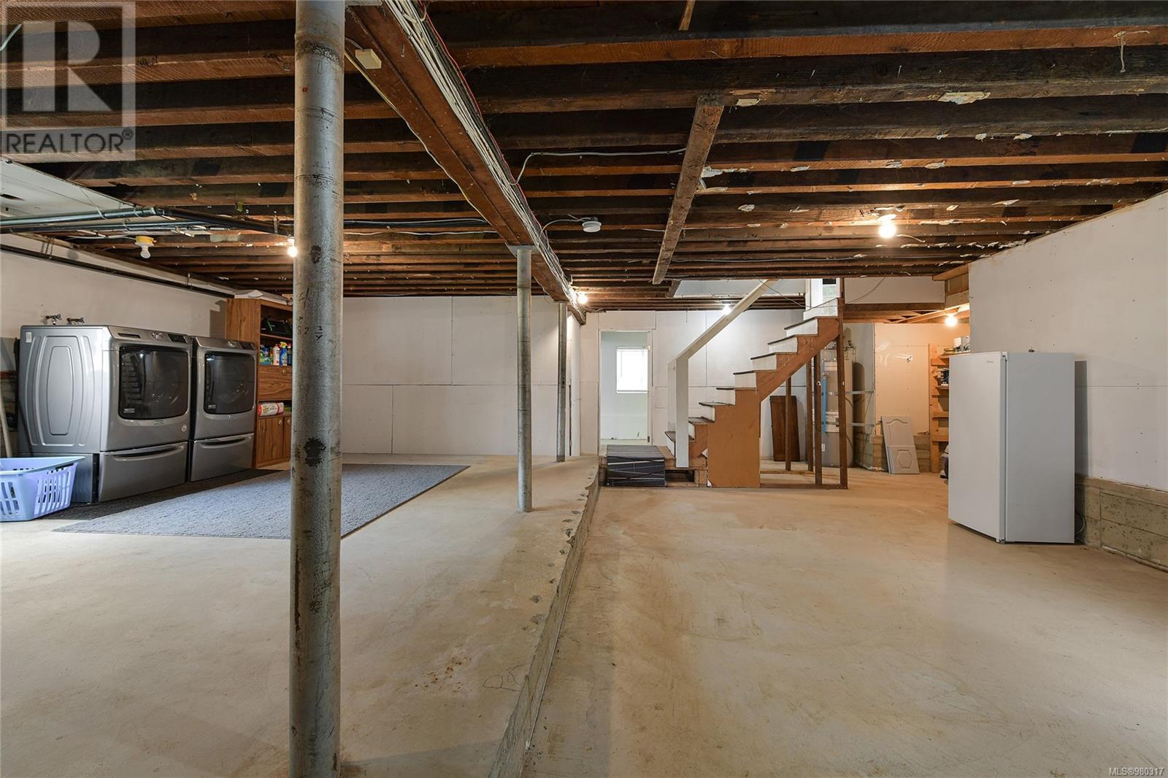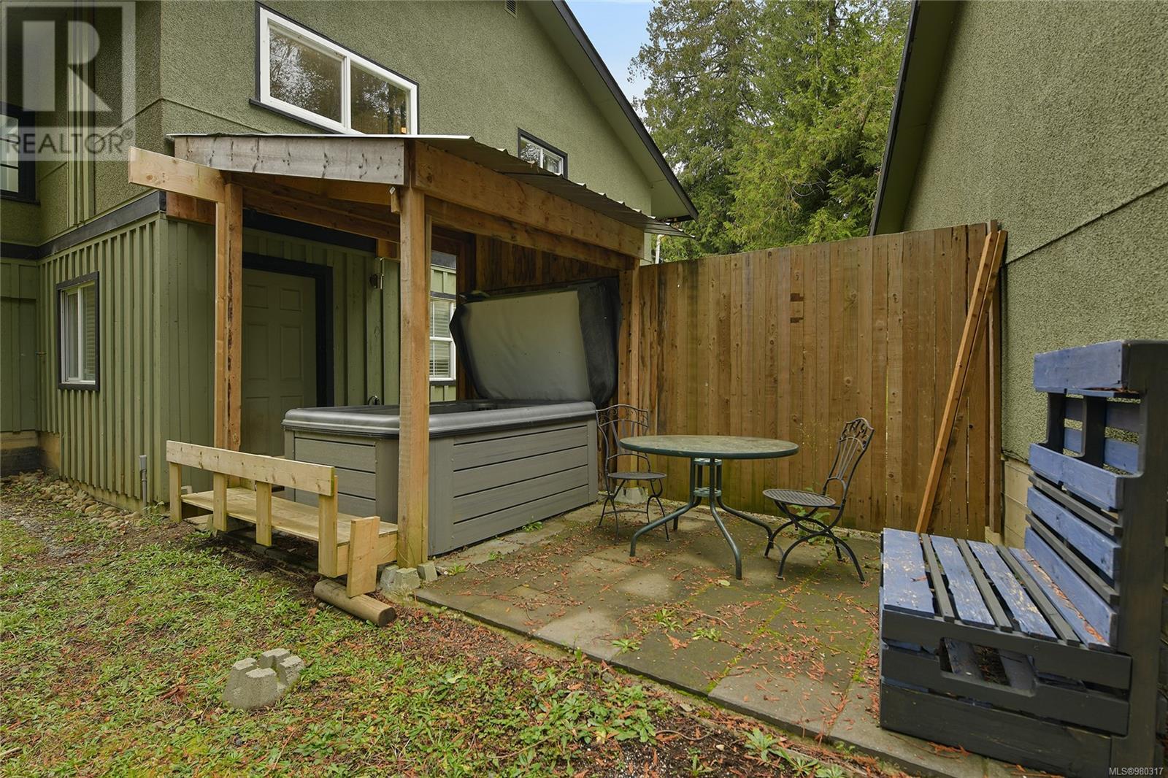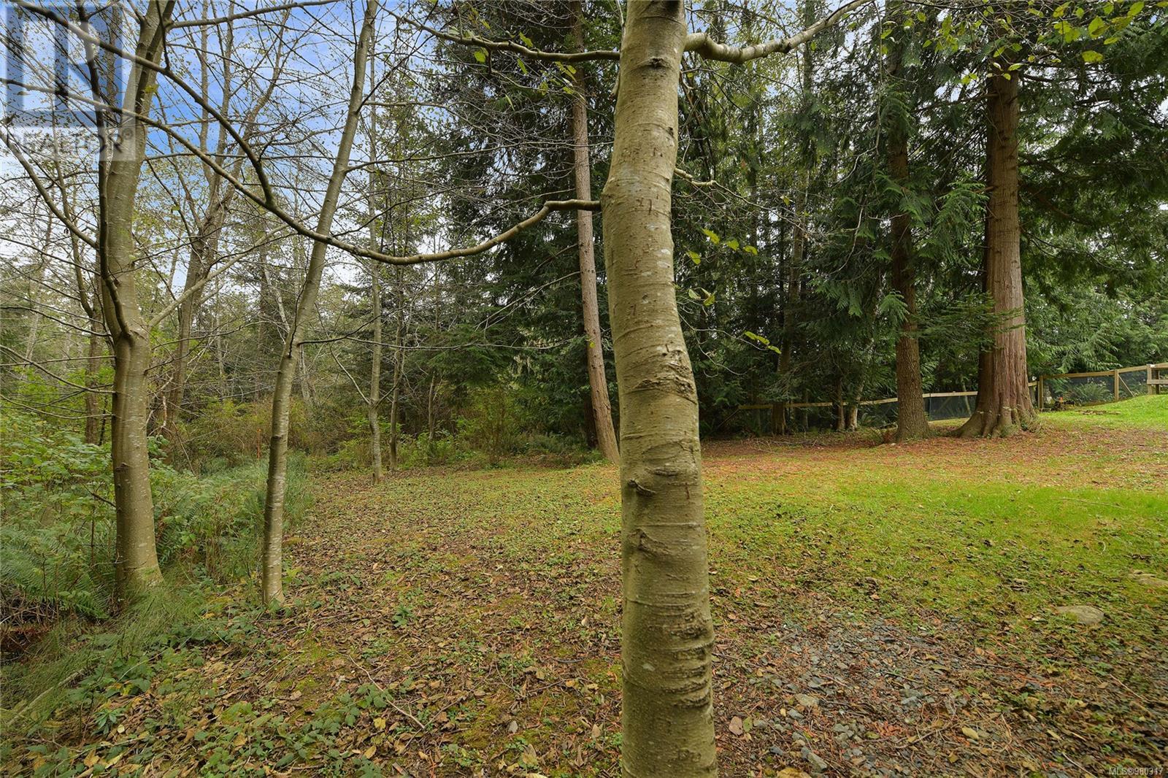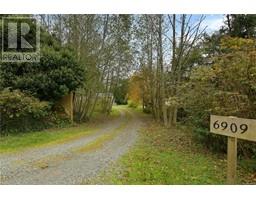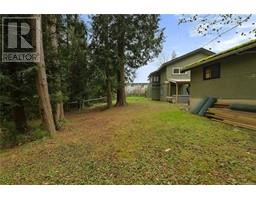3 Bedroom
1 Bathroom
2929 sqft
Fireplace
None
Baseboard Heaters
$699,999
**Explore the 3D Walk-Through, Photos & Floor Plan Online!** Nestled among mature trees on a private 0.6-acre lot in desirable Sooke Core, this well-maintained 3-bedroom, 1-bath home with easy 4th bedroom option is an incredible opportunity for first-time buyers or investors. Zoned within ALR, this flat, usable lot offers ample room for your vision to come to life. Stay cozy year-round with the efficient pellet stove, and enjoy additional features like a fully fenced garden area, a relaxing hot tub, and plenty of parking. The home also boasts a full, unfinished basement with suite potential—ideal for expanding living space or generating rental income. A separate garage/shop provides versatile options for hobbyists, car enthusiasts, or additional storage. Located just a short walk from Sooke’s local amenities, shops, and schools, this property combines convenience, space, and endless possibilities—perfect for creating a custom dream home or a high-value investment. (id:46227)
Property Details
|
MLS® Number
|
980317 |
|
Property Type
|
Single Family |
|
Neigbourhood
|
Broomhill |
|
Features
|
Private Setting, Wooded Area |
|
Parking Space Total
|
5 |
|
Plan
|
Vip68814 |
|
Structure
|
Patio(s) |
Building
|
Bathroom Total
|
1 |
|
Bedrooms Total
|
3 |
|
Constructed Date
|
1970 |
|
Cooling Type
|
None |
|
Fireplace Present
|
Yes |
|
Fireplace Total
|
1 |
|
Heating Fuel
|
Electric, Wood |
|
Heating Type
|
Baseboard Heaters |
|
Size Interior
|
2929 Sqft |
|
Total Finished Area
|
1137 Sqft |
|
Type
|
House |
Land
|
Access Type
|
Road Access |
|
Acreage
|
No |
|
Size Irregular
|
0.61 |
|
Size Total
|
0.61 Ac |
|
Size Total Text
|
0.61 Ac |
|
Zoning Type
|
Agricultural |
Rooms
| Level |
Type |
Length |
Width |
Dimensions |
|
Lower Level |
Patio |
10 ft |
8 ft |
10 ft x 8 ft |
|
Lower Level |
Unfinished Room |
27 ft |
12 ft |
27 ft x 12 ft |
|
Lower Level |
Laundry Room |
24 ft |
15 ft |
24 ft x 15 ft |
|
Lower Level |
Unfinished Room |
28 ft |
12 ft |
28 ft x 12 ft |
|
Main Level |
Kitchen |
12 ft |
10 ft |
12 ft x 10 ft |
|
Main Level |
Dining Room |
11 ft |
9 ft |
11 ft x 9 ft |
|
Main Level |
Living Room |
16 ft |
13 ft |
16 ft x 13 ft |
|
Main Level |
Bathroom |
|
|
3-Piece |
|
Main Level |
Bedroom |
11 ft |
9 ft |
11 ft x 9 ft |
|
Main Level |
Bedroom |
10 ft |
9 ft |
10 ft x 9 ft |
|
Main Level |
Primary Bedroom |
13 ft |
12 ft |
13 ft x 12 ft |
|
Main Level |
Entrance |
6 ft |
3 ft |
6 ft x 3 ft |
https://www.realtor.ca/real-estate/27633024/6909-grant-rd-w-sooke-broomhill


















