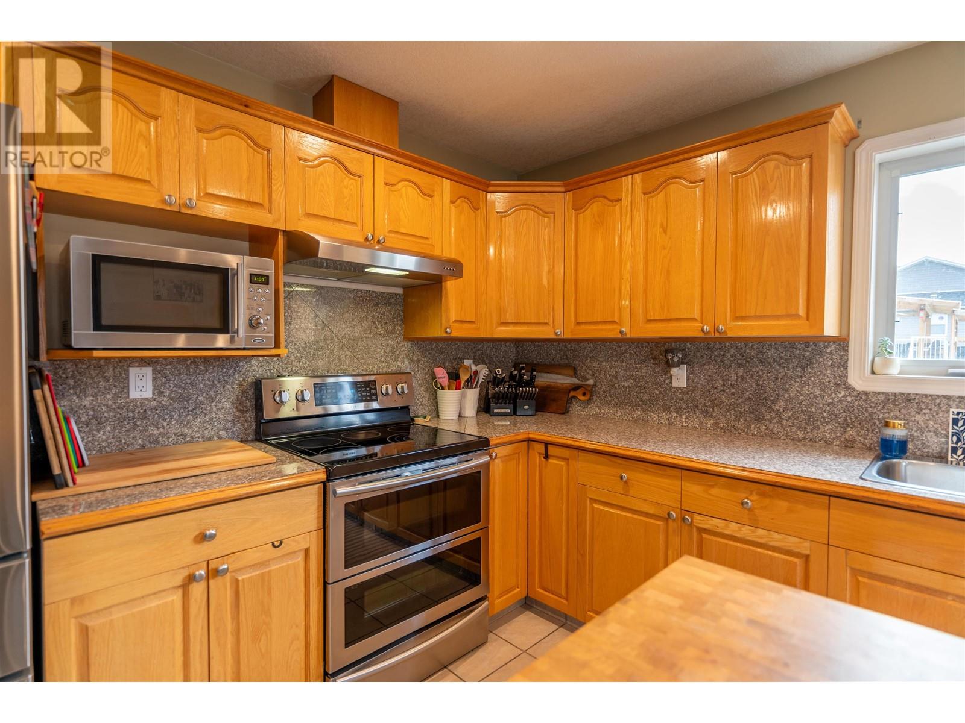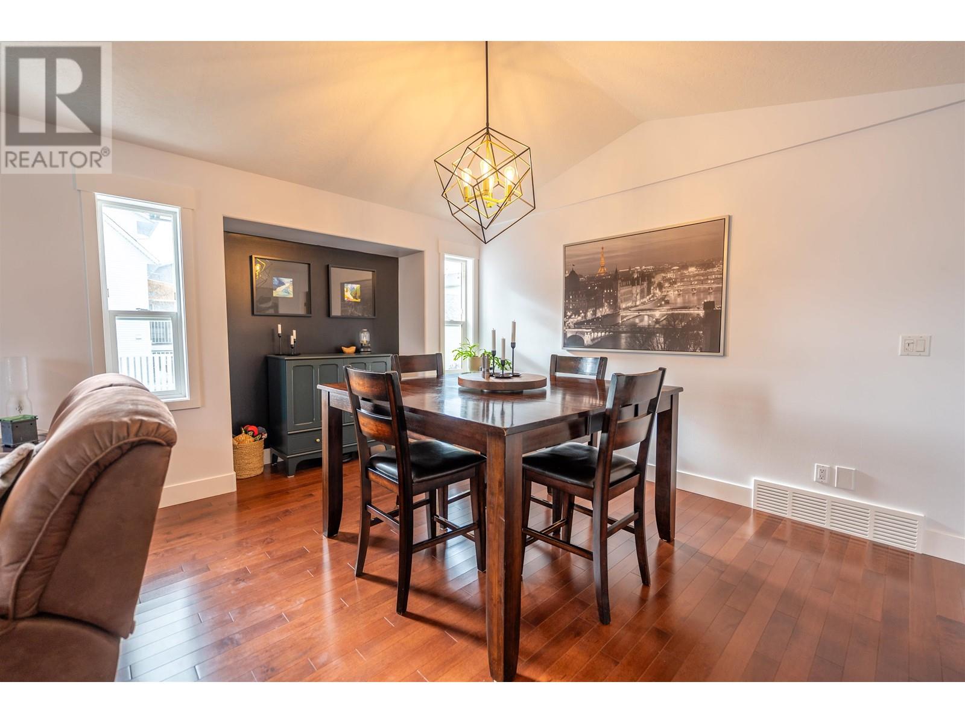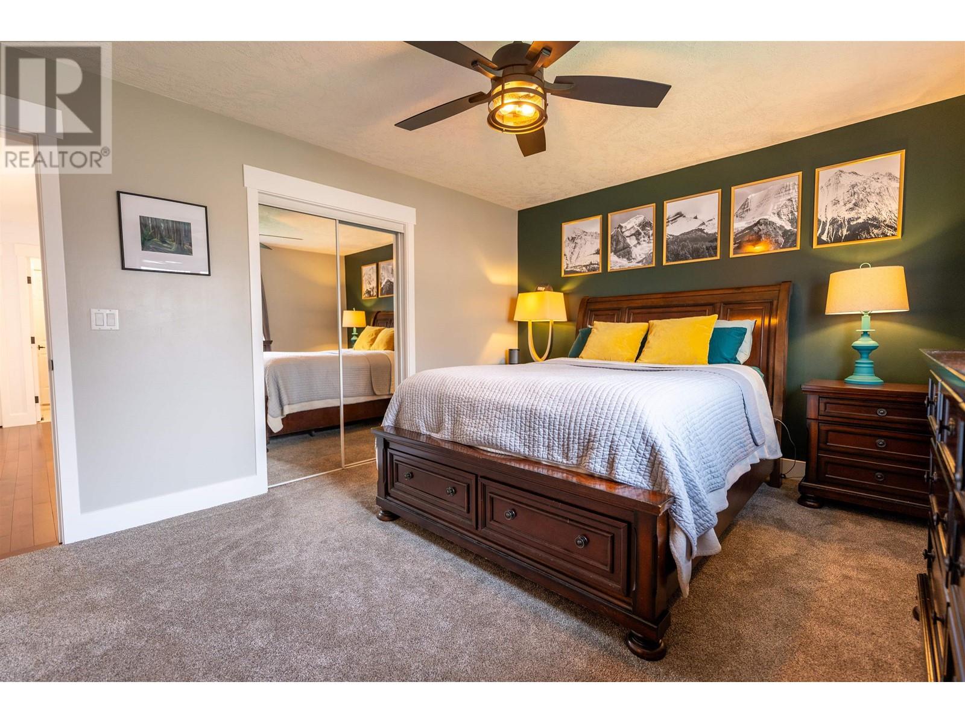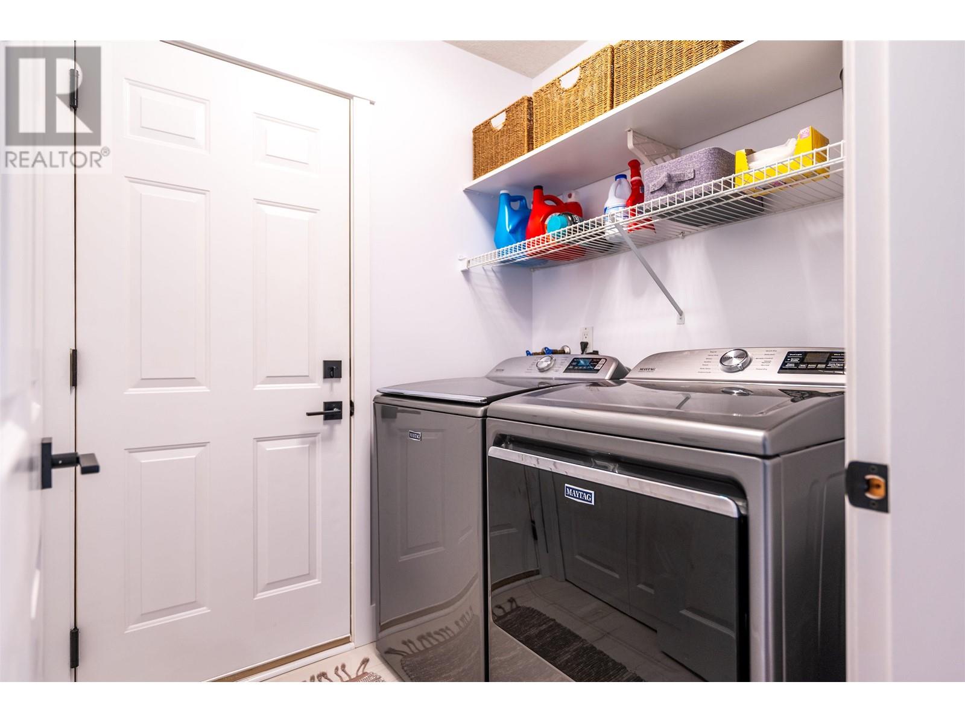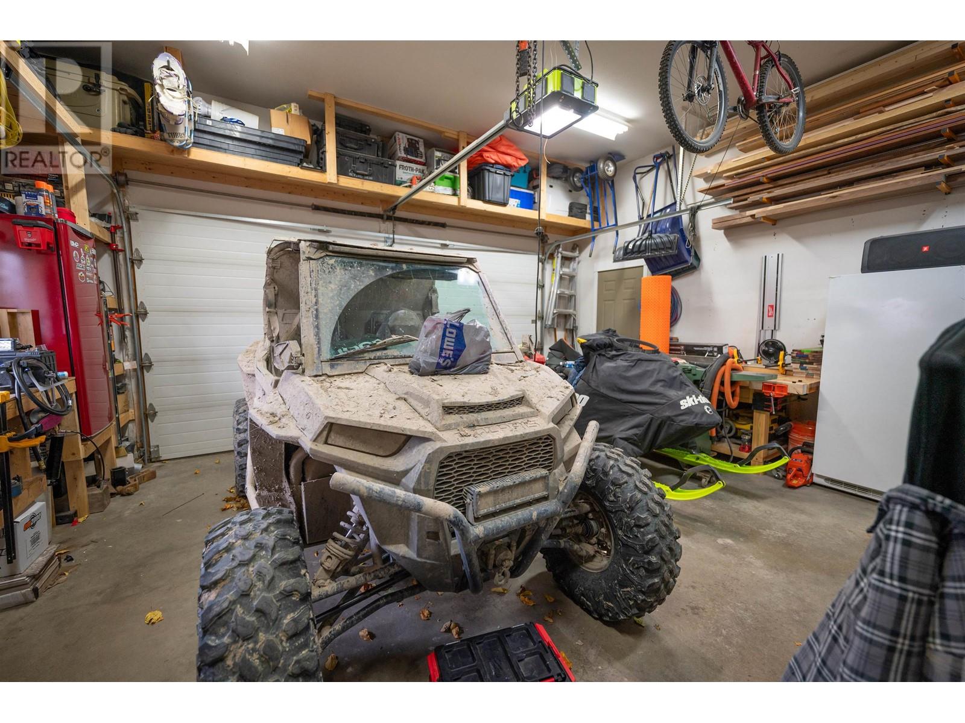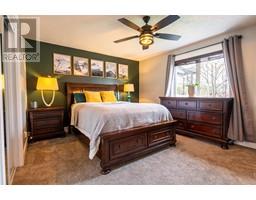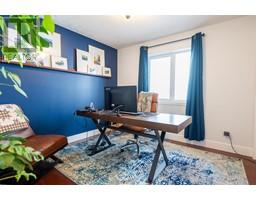5 Bedroom
3 Bathroom
2770 sqft
Fireplace
Forced Air
$659,900
* PREC - Personal Real Estate Corporation. Welcome to this immaculate and beautifully maintained family home, nestled in the highly sought-after Westgate neighborhood. Offering modern finishes, spacious living areas, and an unbeatable location, this home is perfect for families looking to upgrade or settle into a tranquil, well-established community. With five large bedrooms, three full bathrooms—including a luxurious 4-piece en-suite—this home delivers a harmonious blend of comfort and style. New hardwood floors flow seamlessly from room to room, creating a warm and inviting atmosphere. In addition to the formal living spaces, this home includes a massive 350 sq/ft recreation room, which is easily accessible from the main. One of the standout features of this home is the newly completed 2-bedroom suite with a separate entrance. (id:46227)
Property Details
|
MLS® Number
|
R2938547 |
|
Property Type
|
Single Family |
Building
|
Bathroom Total
|
3 |
|
Bedrooms Total
|
5 |
|
Basement Development
|
Finished |
|
Basement Type
|
Full (finished) |
|
Constructed Date
|
1997 |
|
Construction Style Attachment
|
Detached |
|
Fireplace Present
|
Yes |
|
Fireplace Total
|
1 |
|
Foundation Type
|
Concrete Perimeter |
|
Heating Fuel
|
Natural Gas |
|
Heating Type
|
Forced Air |
|
Roof Material
|
Asphalt Shingle |
|
Roof Style
|
Conventional |
|
Stories Total
|
1 |
|
Size Interior
|
2770 Sqft |
|
Type
|
House |
|
Utility Water
|
Municipal Water |
Parking
Land
|
Acreage
|
No |
|
Size Irregular
|
5414 |
|
Size Total
|
5414 Sqft |
|
Size Total Text
|
5414 Sqft |
Rooms
| Level |
Type |
Length |
Width |
Dimensions |
|
Basement |
Kitchen |
17 ft ,2 in |
10 ft ,5 in |
17 ft ,2 in x 10 ft ,5 in |
|
Basement |
Living Room |
8 ft ,9 in |
15 ft ,3 in |
8 ft ,9 in x 15 ft ,3 in |
|
Basement |
Recreational, Games Room |
15 ft |
23 ft ,5 in |
15 ft x 23 ft ,5 in |
|
Basement |
Bedroom 4 |
11 ft ,4 in |
10 ft ,7 in |
11 ft ,4 in x 10 ft ,7 in |
|
Basement |
Bedroom 5 |
11 ft ,5 in |
11 ft ,1 in |
11 ft ,5 in x 11 ft ,1 in |
|
Main Level |
Dining Room |
15 ft ,1 in |
10 ft ,1 in |
15 ft ,1 in x 10 ft ,1 in |
|
Main Level |
Living Room |
15 ft ,7 in |
13 ft ,1 in |
15 ft ,7 in x 13 ft ,1 in |
|
Main Level |
Kitchen |
17 ft ,4 in |
12 ft ,1 in |
17 ft ,4 in x 12 ft ,1 in |
|
Main Level |
Laundry Room |
6 ft |
5 ft ,2 in |
6 ft x 5 ft ,2 in |
|
Main Level |
Primary Bedroom |
12 ft ,1 in |
15 ft ,1 in |
12 ft ,1 in x 15 ft ,1 in |
|
Main Level |
Bedroom 2 |
10 ft ,3 in |
9 ft ,9 in |
10 ft ,3 in x 9 ft ,9 in |
|
Main Level |
Bedroom 3 |
10 ft ,6 in |
10 ft ,2 in |
10 ft ,6 in x 10 ft ,2 in |
https://www.realtor.ca/real-estate/27577105/6907-westgate-avenue-prince-george









