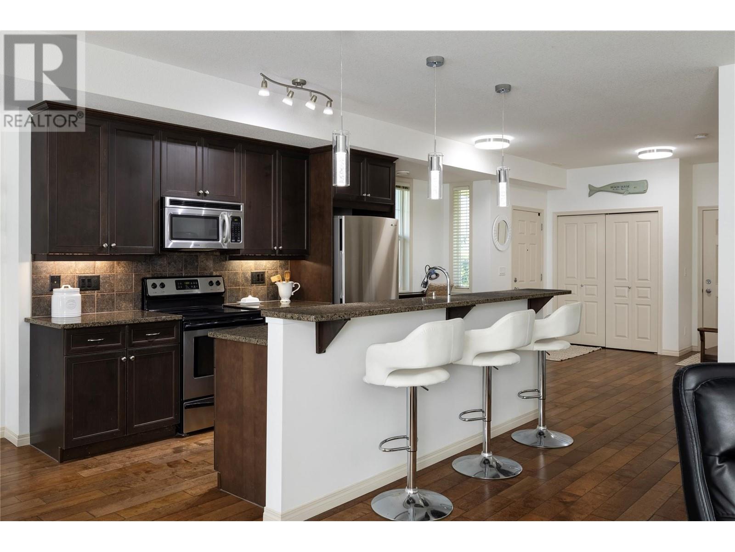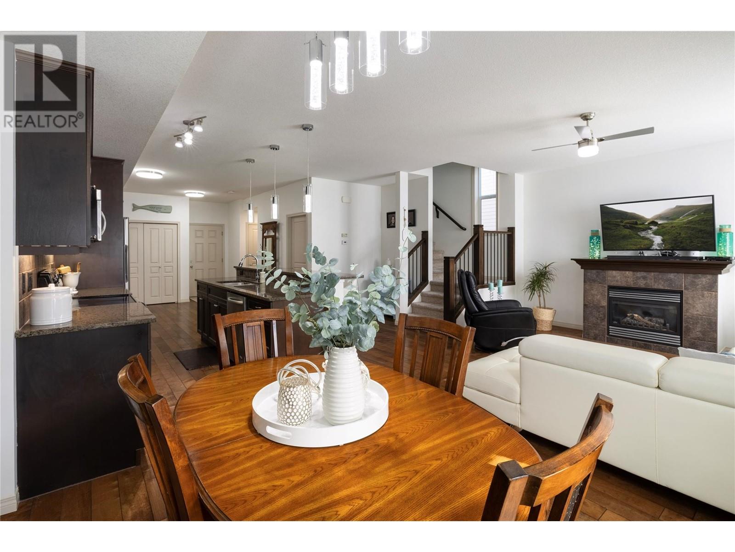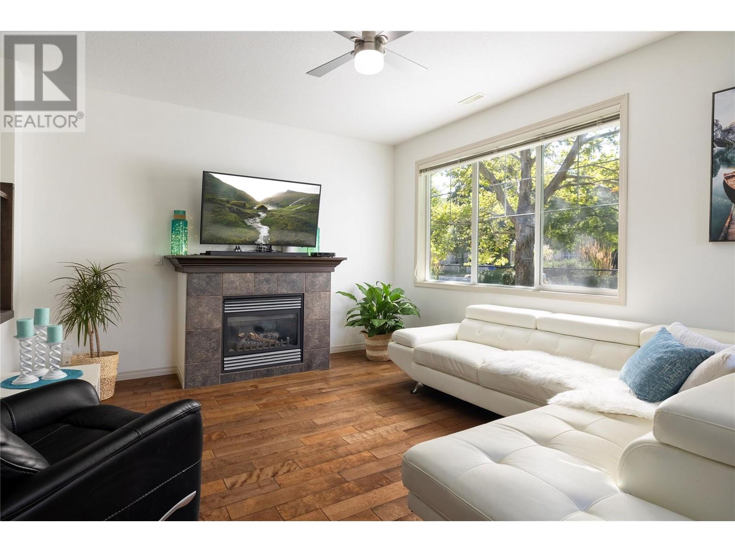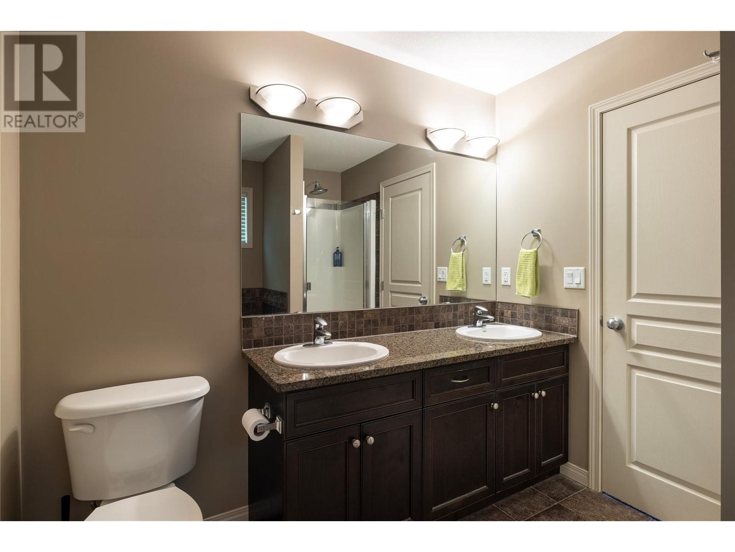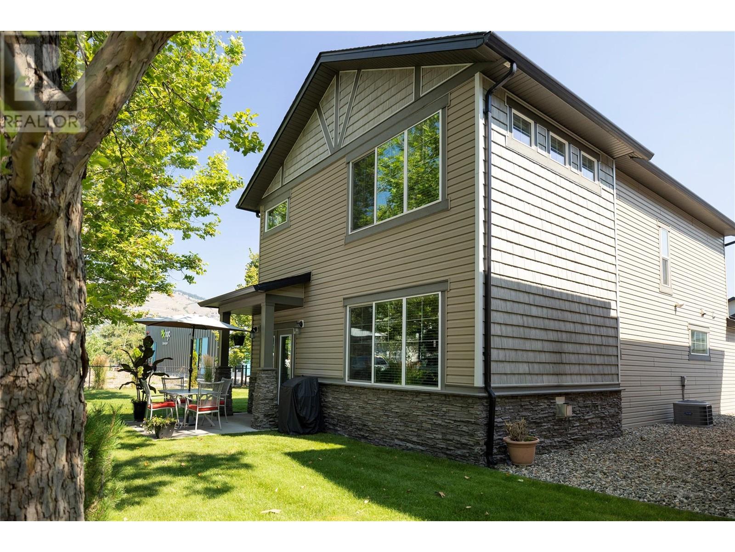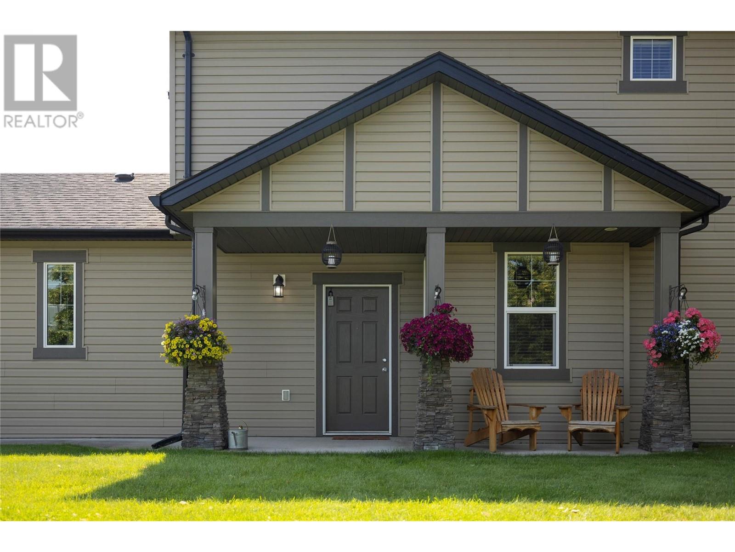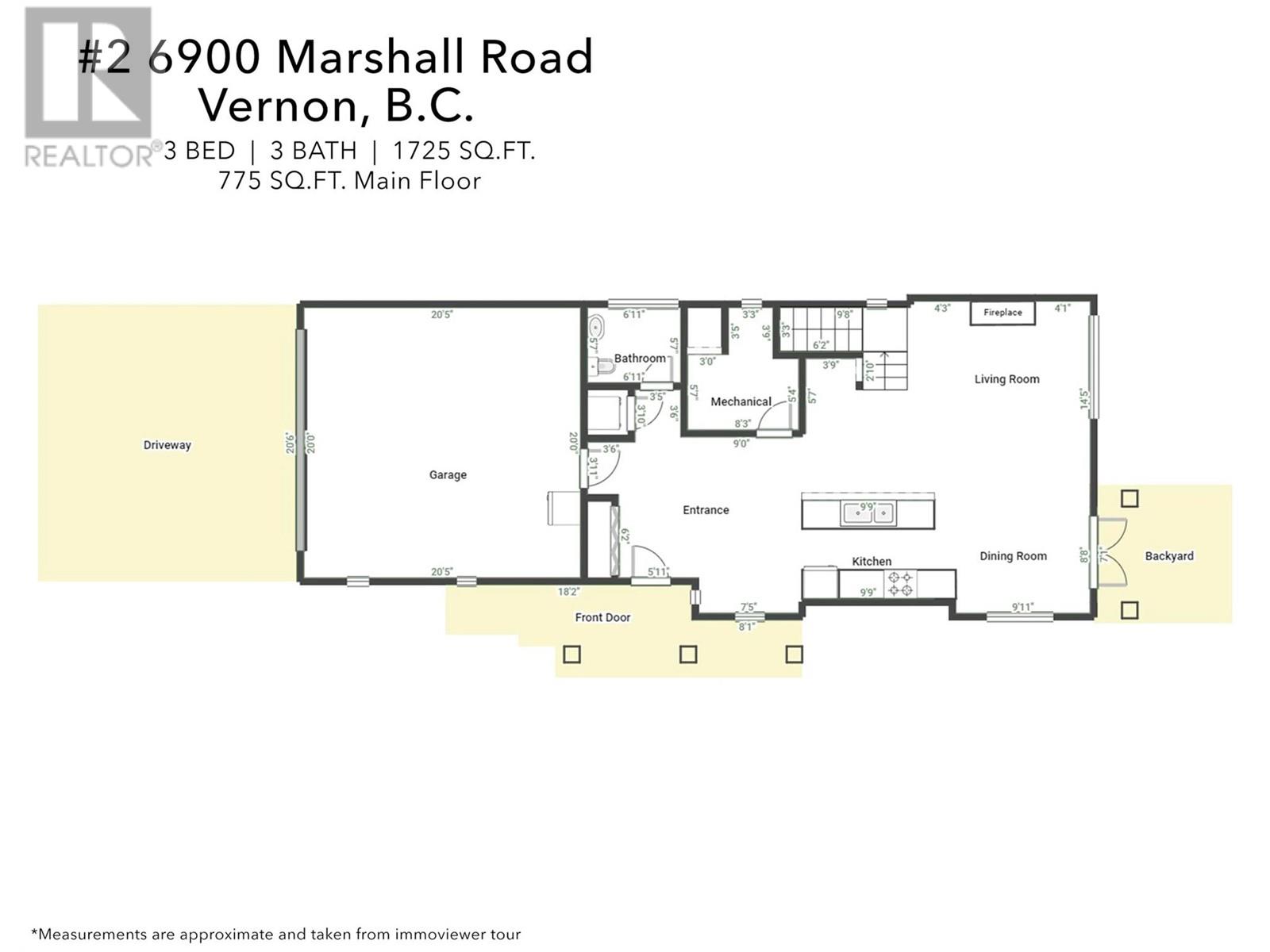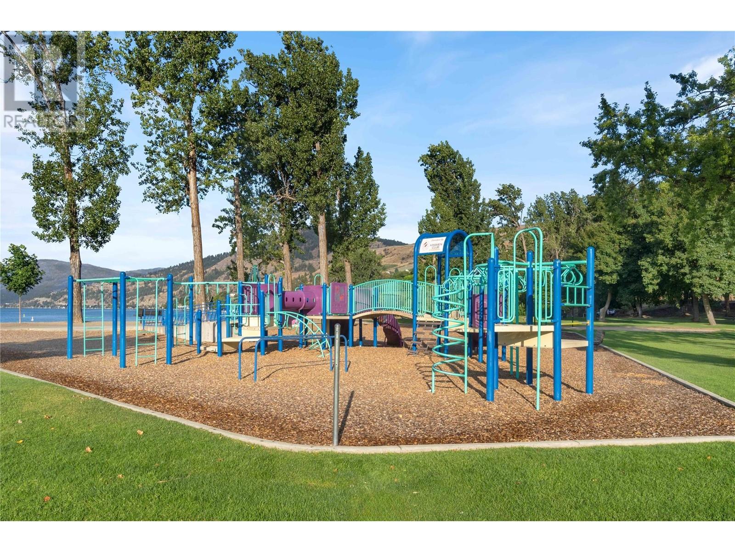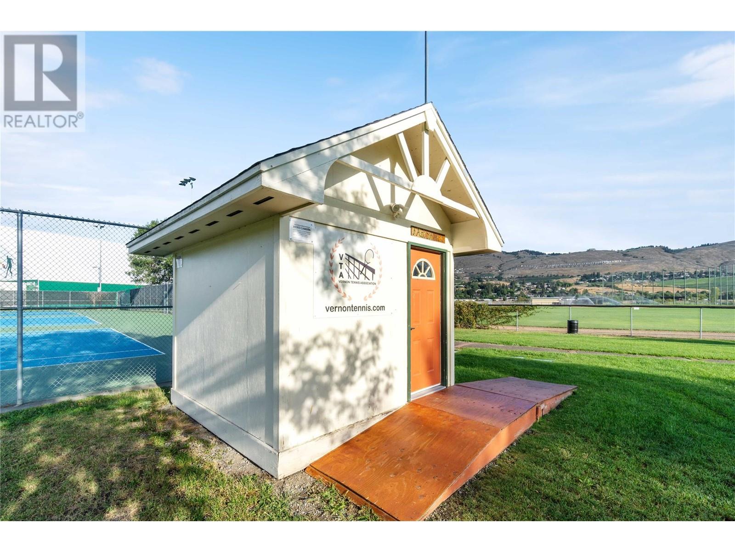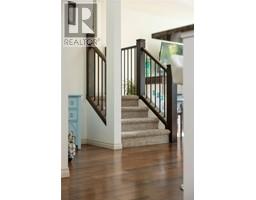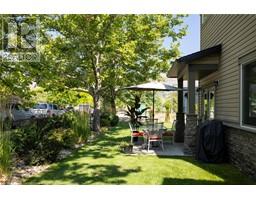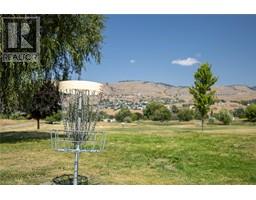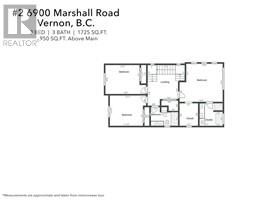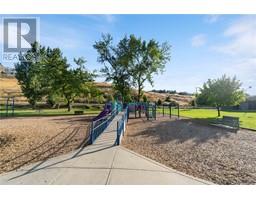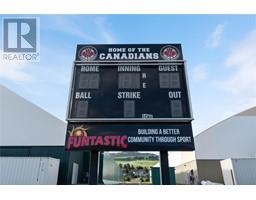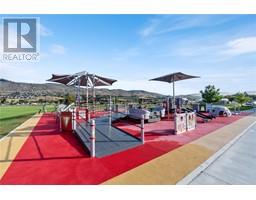6900 Marshall Road Unit# 2 Vernon, British Columbia V1H 2J8
$729,000Maintenance, Reserve Fund Contributions, Insurance, Ground Maintenance, Property Management, Other, See Remarks
$290 Monthly
Maintenance, Reserve Fund Contributions, Insurance, Ground Maintenance, Property Management, Other, See Remarks
$290 MonthlyDiscover #2 6900 Marshall Road, one of only three detached homes in the highly sought-after Sierra Gardens development. This rare find is situated on a prime corner lot with a large, fenced common area, offering privacy and plenty of space for outdoor activities. This charming home features 3 spacious bedrooms, 3 bathrooms, and a double car garage, perfect for a growing family or those who love to entertain. The bright and open floor plan is designed for modern living, with a well-equipped kitchen, cozy living areas, and ample natural light throughout. Located within walking distance to an array of recreational amenities, including the beach, soccer and baseball fields, a pickleball complex, tennis courts, disc golf, a dog park, and the Marshall Field playground, this home is perfectly positioned for those who enjoy an active lifestyle. Whether you’re raising a young family or seeking a vibrant community, this location is second to none. Don’t miss the opportunity to own this exceptional home in one of Sierra Gardens' most desirable spots. Schedule your private showing today! (id:46227)
Property Details
| MLS® Number | 10321414 |
| Property Type | Single Family |
| Neigbourhood | Okanagan Landing |
| Community Name | Sierra Gardens |
| Community Features | Rentals Allowed |
| Features | Central Island |
| Parking Space Total | 4 |
Building
| Bathroom Total | 3 |
| Bedrooms Total | 3 |
| Appliances | Refrigerator, Dishwasher, Dryer, Oven - Electric, Microwave, Washer |
| Constructed Date | 2008 |
| Construction Style Attachment | Detached |
| Cooling Type | Central Air Conditioning |
| Fire Protection | Smoke Detector Only |
| Fireplace Present | Yes |
| Fireplace Type | Insert |
| Flooring Type | Carpeted, Laminate, Tile |
| Half Bath Total | 1 |
| Heating Type | Forced Air, See Remarks |
| Roof Material | Asphalt Shingle |
| Roof Style | Unknown |
| Stories Total | 2 |
| Size Interior | 1725 Sqft |
| Type | House |
| Utility Water | Municipal Water |
Parking
| Attached Garage | 2 |
Land
| Acreage | No |
| Sewer | Municipal Sewage System |
| Size Total Text | Under 1 Acre |
| Zoning Type | See Remarks |
Rooms
| Level | Type | Length | Width | Dimensions |
|---|---|---|---|---|
| Second Level | Bedroom | 14'6'' x 10'4'' | ||
| Second Level | Bedroom | 12'11'' x 10'10'' | ||
| Second Level | 4pc Bathroom | 6'8'' x 11' | ||
| Second Level | 5pc Ensuite Bath | 8' x 8'3'' | ||
| Second Level | Other | 8'0'' x 6'7'' | ||
| Second Level | Primary Bedroom | 13'7'' x 15'4'' | ||
| Second Level | Dining Nook | 11' x 12' | ||
| Main Level | Living Room | 13'9'' x 16'3'' | ||
| Main Level | Dining Room | 9'11'' x 10'6'' | ||
| Main Level | Kitchen | 9'9'' x 10'4'' | ||
| Main Level | 2pc Bathroom | 6'11'' x 5'7'' | ||
| Main Level | Laundry Room | 3'6'' x 3'10'' | ||
| Main Level | Foyer | 13'4'' x 10' |
https://www.realtor.ca/real-estate/27267974/6900-marshall-road-unit-2-vernon-okanagan-landing













