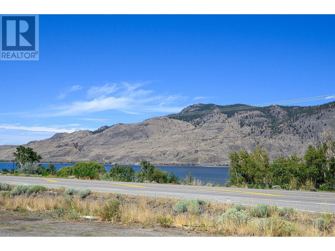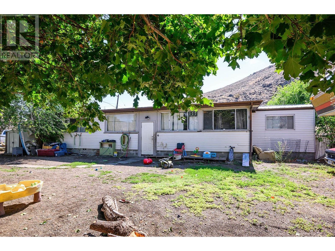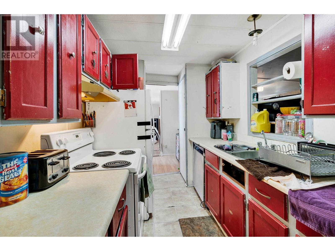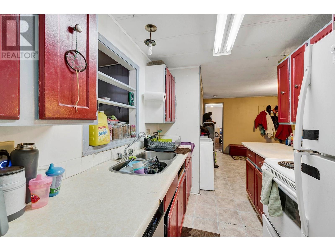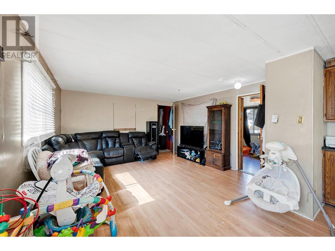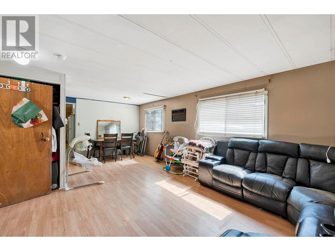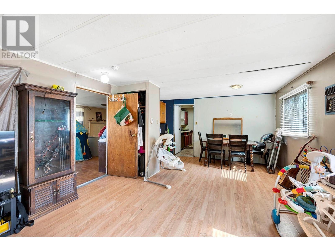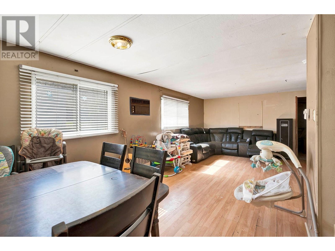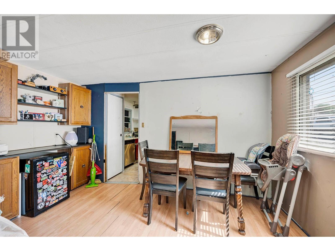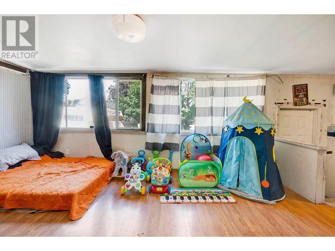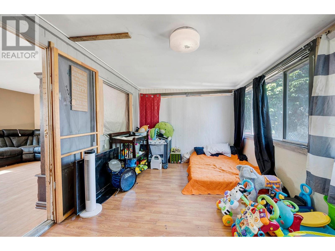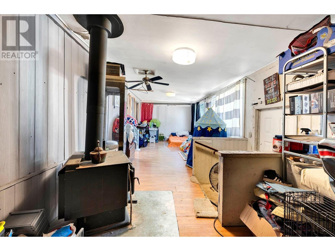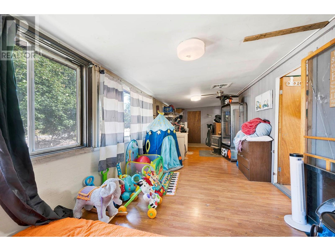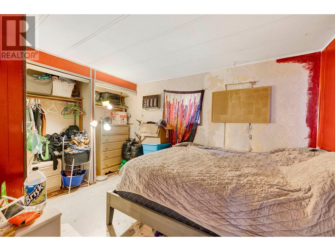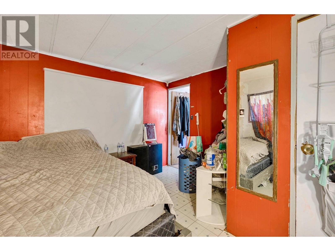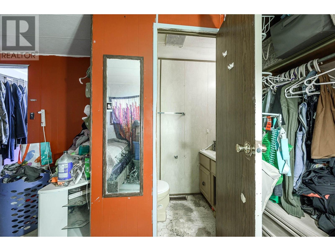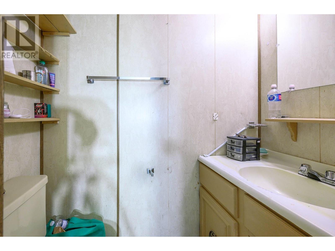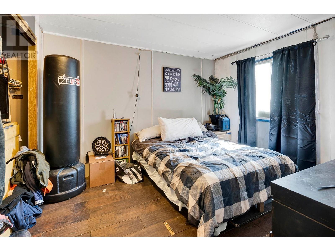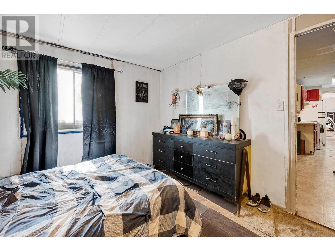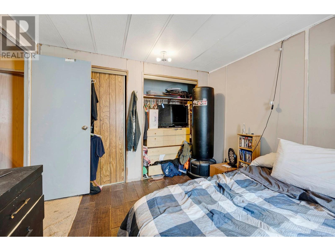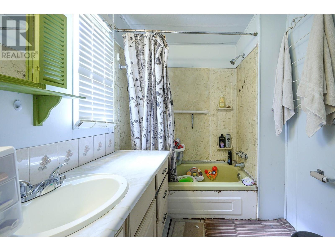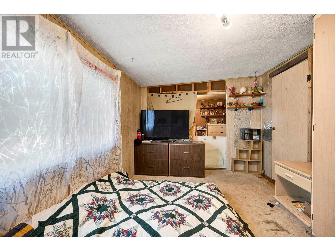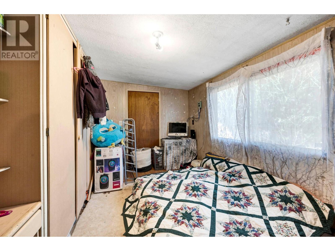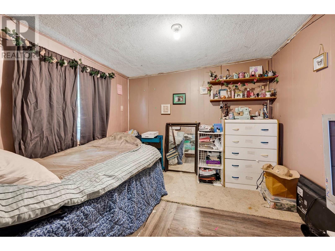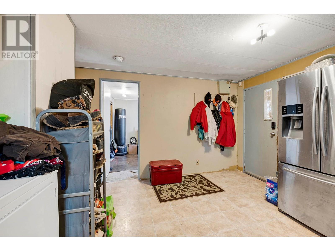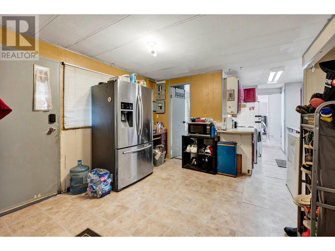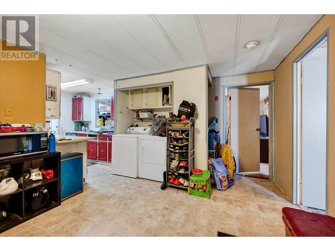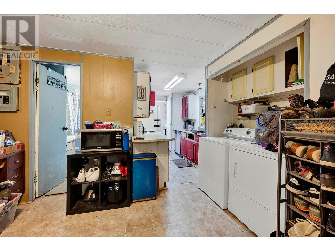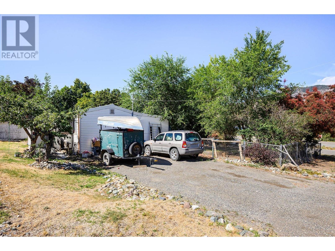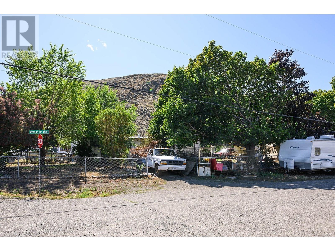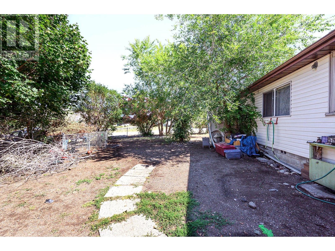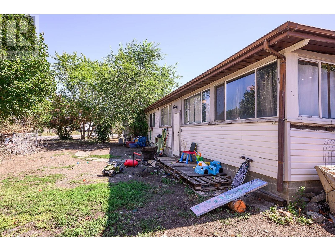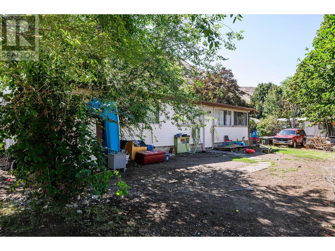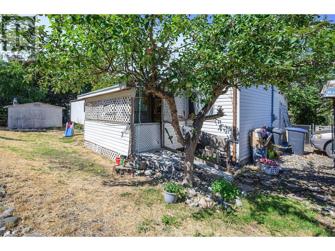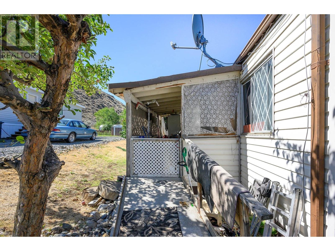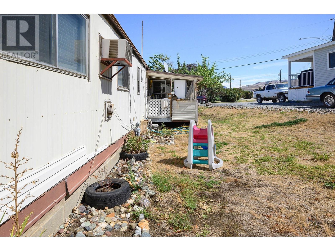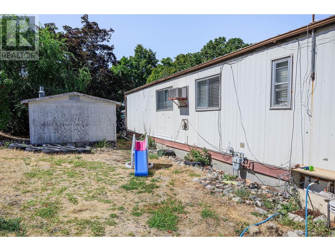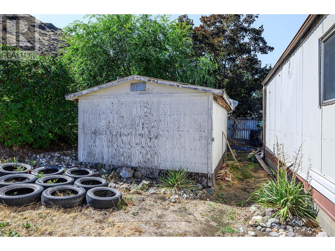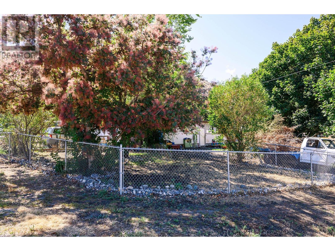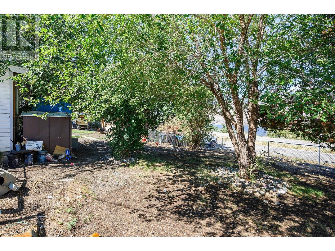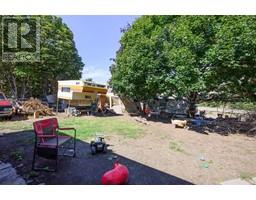4 Bedroom
1 Bathroom
1452 sqft
Other
Fireplace
Forced Air
$299,900
Great setting with 0.24 acre lot capturing Kamloops Lake views! Only minutes to the boat launch and public Savona Beach area. This great piece of property has quick easy access off of Highway 1 in Savona with plenty of parking. Treed corner lot has 2 proper driveways - one on Watson Rd East and one on Watson Rd West. Fully fenced and pet friendly. This older 4 bedroom manufactured home has had a full electrical upgrade with a new Silver Label BC Safety Authority number issued. Home has a cozy porch off the back which opens into the dining nook adjacent to the galley style kitchen with 2 separate family rooms, 4 bedrooms & 2 bathrooms. Abundant fruit from your own trees. For showing requests kindly provide 24 hours notice for tenant. Buyer to verify all details if important. (id:46227)
Property Details
|
MLS® Number
|
180524 |
|
Property Type
|
Single Family |
|
Neigbourhood
|
Cherry Creek/Savona |
|
Community Name
|
Cherry Creek/Savona |
|
Amenities Near By
|
Park |
|
Features
|
Corner Site |
Building
|
Bathroom Total
|
1 |
|
Bedrooms Total
|
4 |
|
Architectural Style
|
Other |
|
Constructed Date
|
1977 |
|
Construction Style Attachment
|
Detached |
|
Exterior Finish
|
Vinyl Siding |
|
Fireplace Fuel
|
Wood |
|
Fireplace Present
|
Yes |
|
Fireplace Type
|
Conventional |
|
Flooring Type
|
Mixed Flooring |
|
Foundation Type
|
See Remarks |
|
Heating Type
|
Forced Air |
|
Roof Material
|
Unknown |
|
Roof Style
|
Unknown |
|
Size Interior
|
1452 Sqft |
|
Type
|
House |
|
Utility Water
|
Municipal Water |
Land
|
Acreage
|
No |
|
Land Amenities
|
Park |
|
Size Irregular
|
0.24 |
|
Size Total
|
0.24 Ac|under 1 Acre |
|
Size Total Text
|
0.24 Ac|under 1 Acre |
|
Zoning Type
|
Unknown |
Rooms
| Level |
Type |
Length |
Width |
Dimensions |
|
Main Level |
Living Room |
|
|
13'5'' x 21'8'' |
|
Main Level |
Bedroom |
|
|
10'0'' x 14'0'' |
|
Main Level |
Bedroom |
|
|
8'8'' x 9'7'' |
|
Main Level |
Bedroom |
|
|
10'3'' x 10'8'' |
|
Main Level |
Dining Room |
|
|
10'7'' x 11'6'' |
|
Main Level |
Kitchen |
|
|
6'9'' x 9'0'' |
|
Main Level |
Family Room |
|
|
9'9'' x 23'4'' |
|
Main Level |
Bedroom |
|
|
11'4'' x 10'9'' |
|
Main Level |
4pc Bathroom |
|
|
Measurements not available |
https://www.realtor.ca/real-estate/27326501/6896-watson-e-drive-kamloops-cherry-creeksavona


