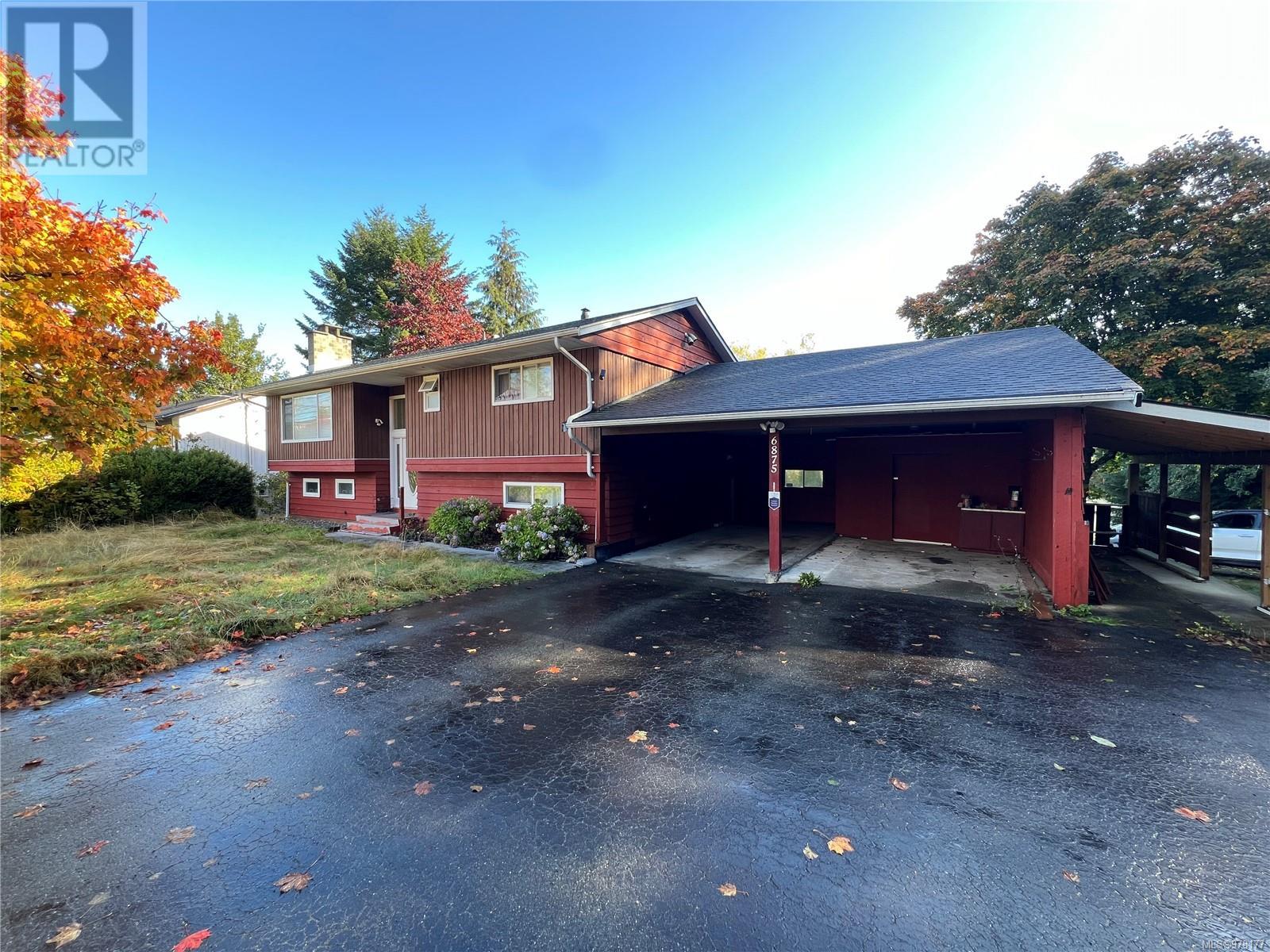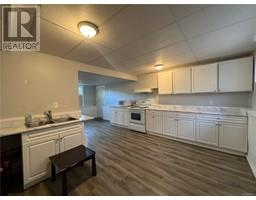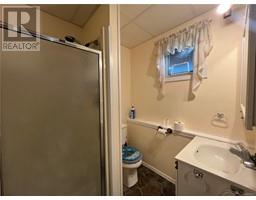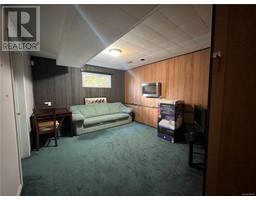5 Bedroom
2 Bathroom
2183 sqft
Fireplace
None
Forced Air
$489,000
This charming split-level single-family home is situated on a spacious corner lot in a private and quiet neighborhood, with greenspace directly across the street. Offering ample parking, the property features a double carport, additional covered parking in the backyard. The home has been updated with vinyl windows throughout for energy efficiency. The upper level boasts 3 bedrooms and 1 bathroom, with stylish laminate flooring. The kitchen opens onto a lovely deck, perfect for outdoor dining. The lower level features a separate 2-bedroom in-law suite with a 3-piece bathroom, full kitchen, and private entry through the carport, offering great potential for extended family or rental income. (id:46227)
Property Details
|
MLS® Number
|
978177 |
|
Property Type
|
Single Family |
|
Neigbourhood
|
Port Hardy |
|
Features
|
Corner Site, Rectangular |
|
Parking Space Total
|
8 |
|
Plan
|
Vip18427 |
Building
|
Bathroom Total
|
2 |
|
Bedrooms Total
|
5 |
|
Constructed Date
|
1967 |
|
Cooling Type
|
None |
|
Fireplace Present
|
Yes |
|
Fireplace Total
|
1 |
|
Heating Fuel
|
Oil |
|
Heating Type
|
Forced Air |
|
Size Interior
|
2183 Sqft |
|
Total Finished Area
|
2183 Sqft |
|
Type
|
House |
Land
|
Acreage
|
No |
|
Size Irregular
|
8407 |
|
Size Total
|
8407 Sqft |
|
Size Total Text
|
8407 Sqft |
|
Zoning Type
|
Residential |
Rooms
| Level |
Type |
Length |
Width |
Dimensions |
|
Lower Level |
Bathroom |
|
|
3-Piece |
|
Lower Level |
Bedroom |
|
|
10'11 x 7'6 |
|
Lower Level |
Bedroom |
|
11 ft |
Measurements not available x 11 ft |
|
Main Level |
Bathroom |
|
|
4-Piece |
|
Main Level |
Bedroom |
|
|
9'7 x 10'1 |
|
Main Level |
Bedroom |
|
|
11'1 x 10'6 |
|
Main Level |
Primary Bedroom |
|
|
12'3 x 10'5 |
|
Main Level |
Dining Room |
|
|
9'7 x 10'1 |
|
Main Level |
Kitchen |
10 ft |
|
10 ft x Measurements not available |
|
Main Level |
Living Room |
|
|
14'10 x 16'3 |
|
Additional Accommodation |
Living Room |
|
11 ft |
Measurements not available x 11 ft |
|
Additional Accommodation |
Kitchen |
|
|
14'10 x 15'7 |
https://www.realtor.ca/real-estate/27544736/6875-glenlion-dr-port-hardy-port-hardy






































