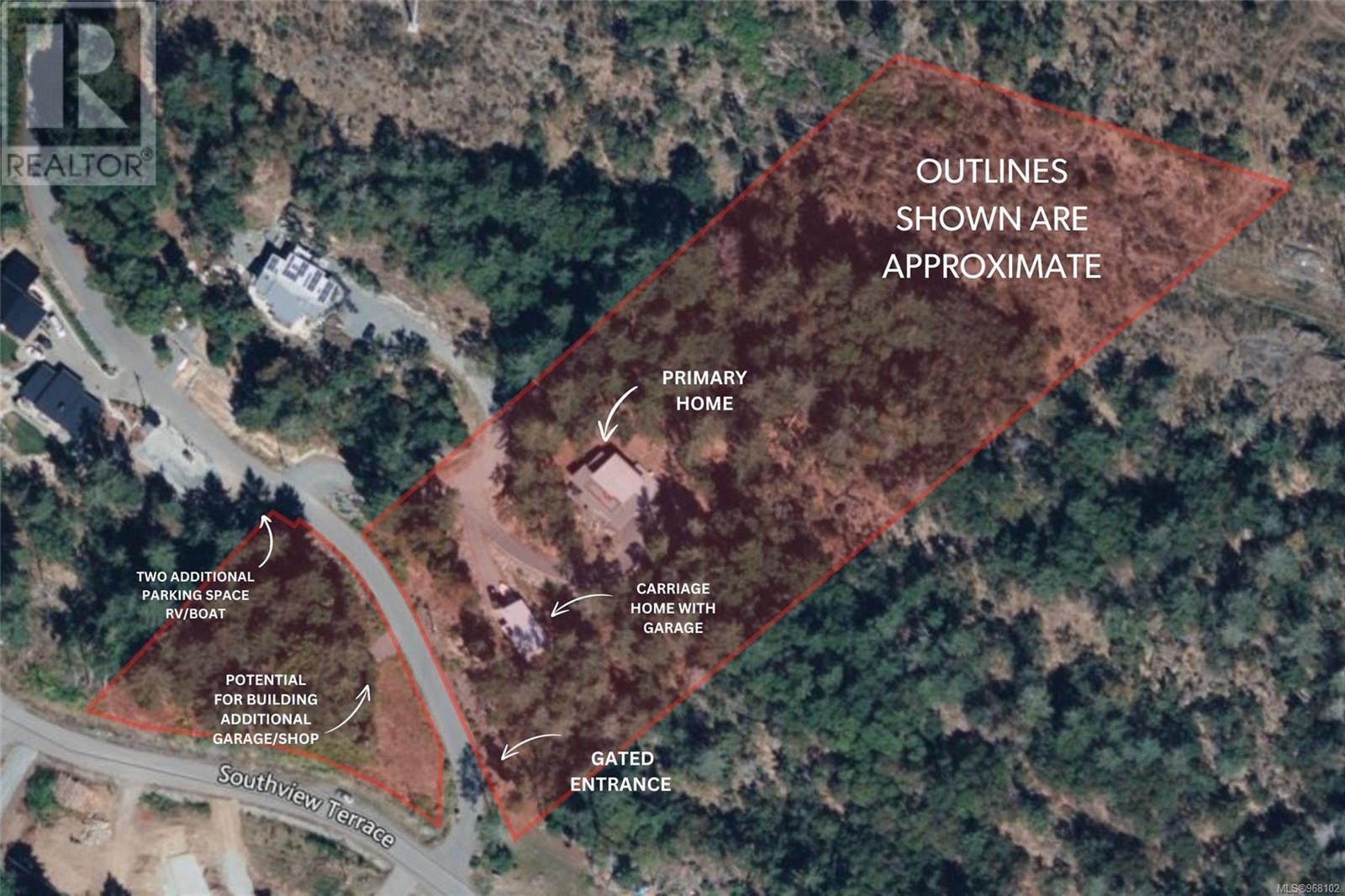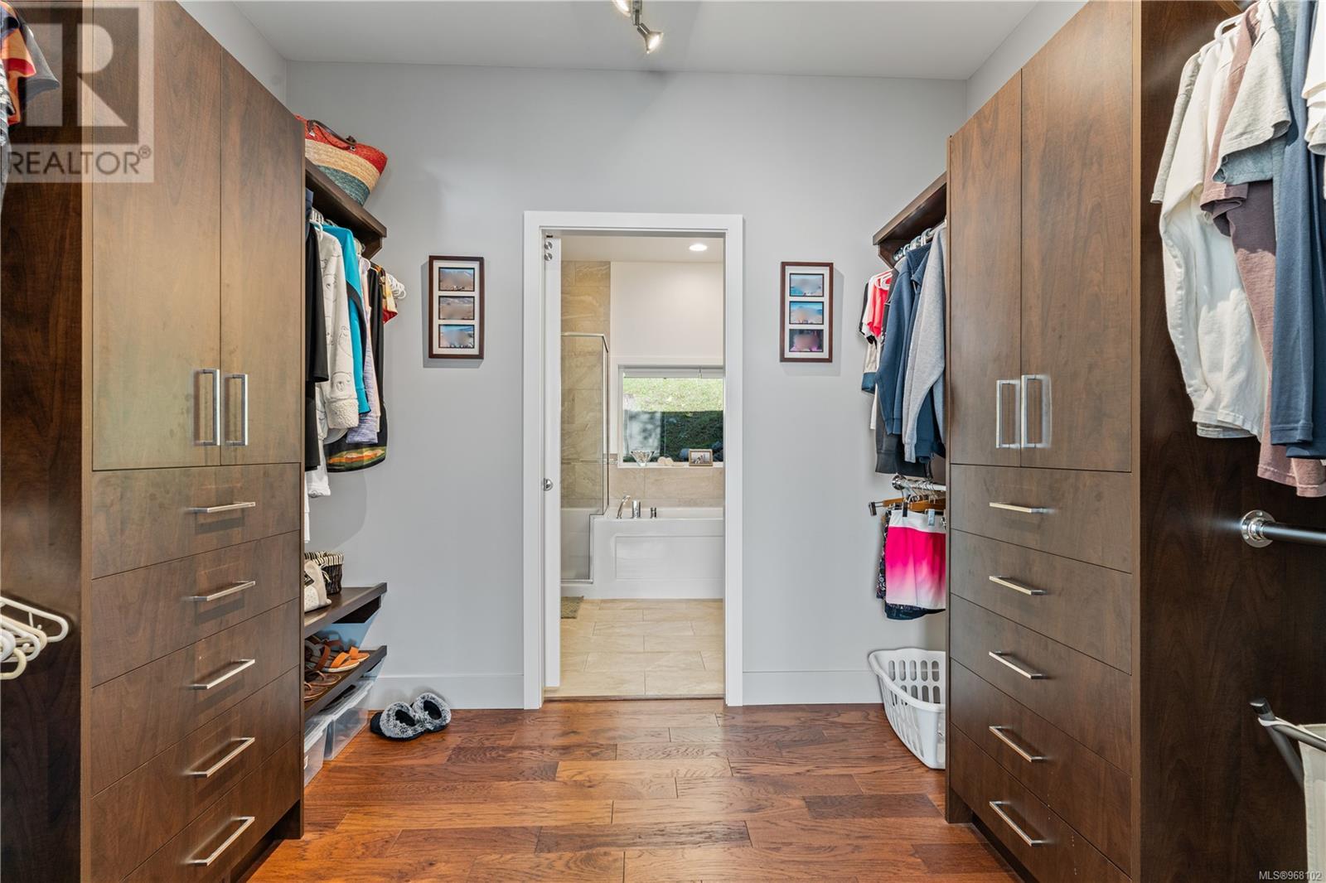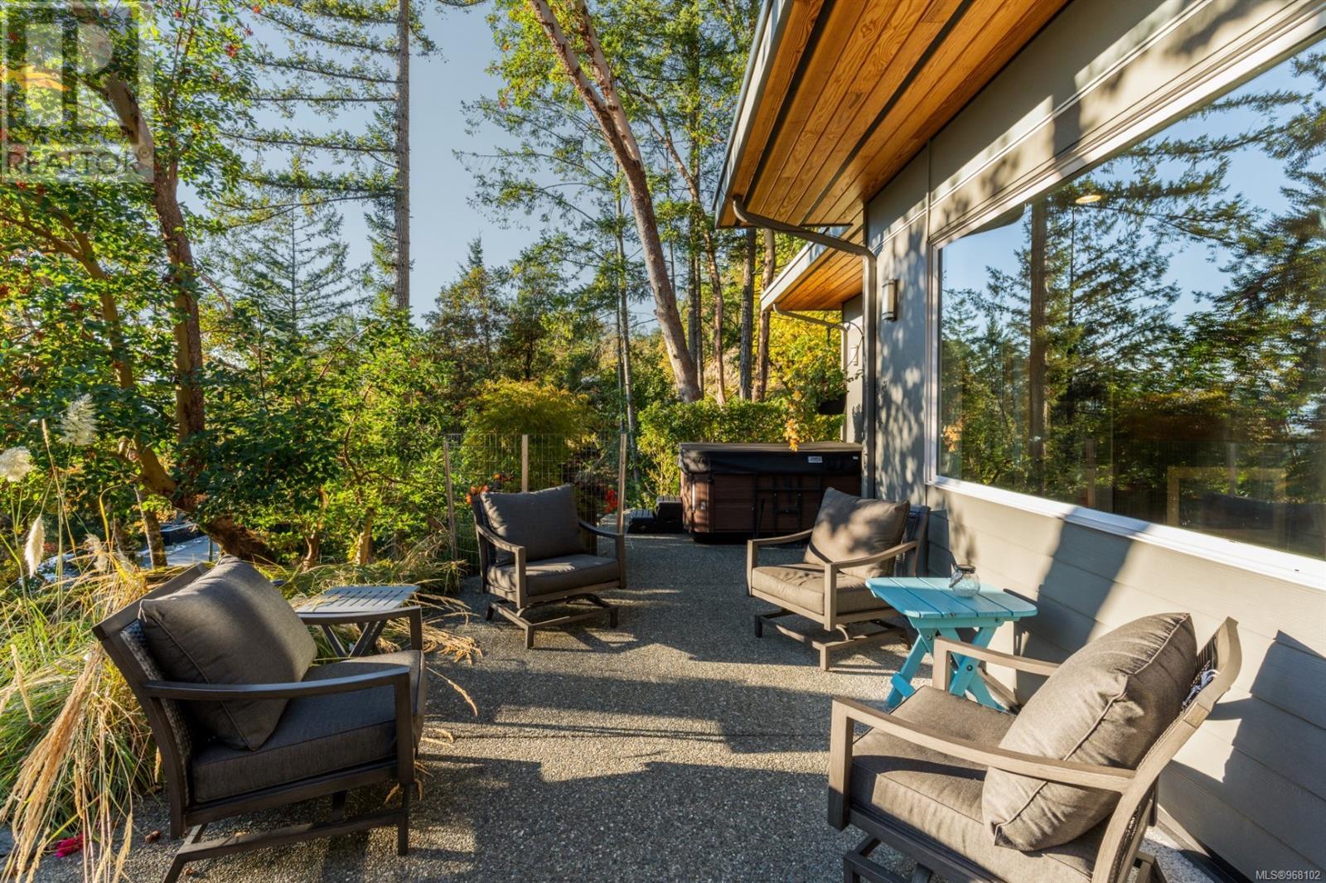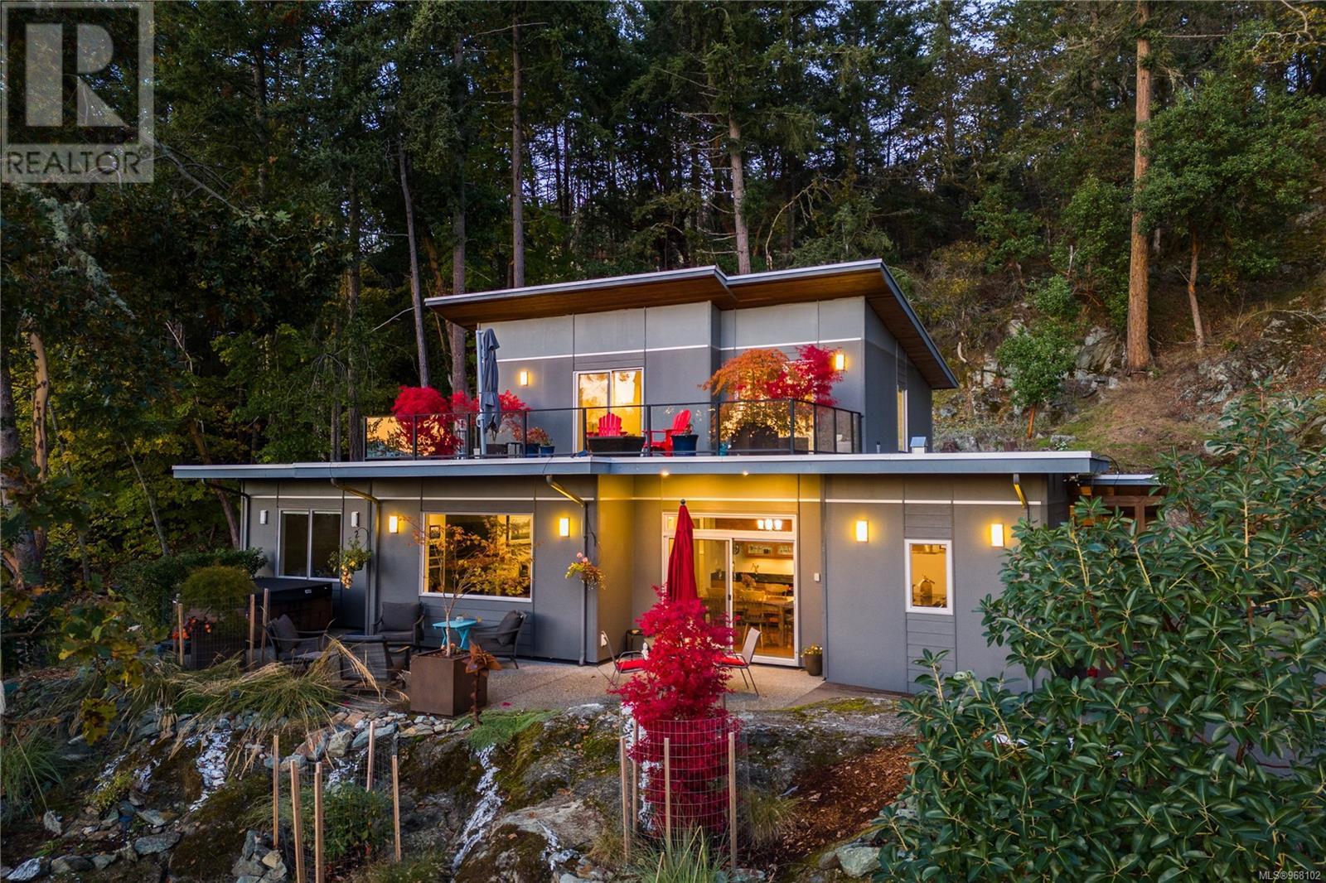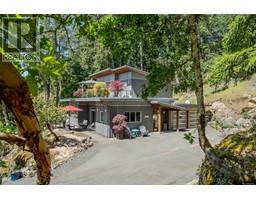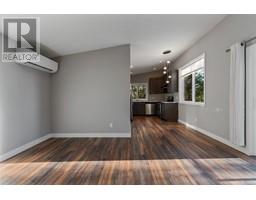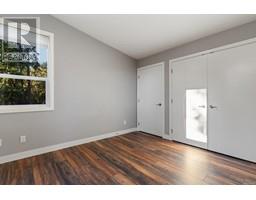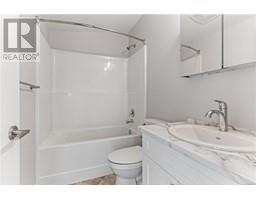6865 Southview Terr Duncan, British Columbia V9L 5W9
$1,699,900Maintenance,
$90 Monthly
Maintenance,
$90 MonthlyBreathtaking lake & mountain views! Are you looking for a multi family or an opportunity to have a rental/airbnb property? This beautifully built custom home & separate carriage home were strategically placed on the 5.36 acres to ensure everyone's views and privacy were not compromised. The primary homes' open concept floor plan & substantial windows ensure your views of the nature that surrounds you are unobstructed. Designed with entertaining in mind the home boasts a custom kitchen with stainless appliances, island, pantry, granite counters & a separate wet bar/prep sink. This main level also offers an inviting family room adorned with a cozy fireplace, Primary suite with walk-in closet/ensuite bath, Laundry, Guest bedroom and guest bath. Upper level provides a nice separation with its own lake views from the additional family room and the guest bedroom. Complete with a walk-in closet & full bath. Take in the landscape & mesmerizing views from either the 380 SF upper viewing deck or the large ground level patio complete with hot tub. Additionally, the property features a detached, 1-bdr open concept, self sustaining carriage home. Perfect mortgage helper or multi family opportunity. Sharing the same stunning views as the primary home, this is a nicely appointed space. It has an oversized single car garage, storage, laundry & its own separate laneway. Prime location on Maple Mountain with hiking right out your front door, Maple Bay beach only minutes away, restaurants, marinas & close to the new hospital. (id:46227)
Property Details
| MLS® Number | 968102 |
| Property Type | Single Family |
| Neigbourhood | East Duncan |
| Community Features | Pets Allowed, Family Oriented |
| Features | Acreage, Hillside, Park Setting, Private Setting, Wooded Area, Other |
| Parking Space Total | 5 |
| View Type | Mountain View, Valley View |
Building
| Bathroom Total | 4 |
| Bedrooms Total | 4 |
| Appliances | Refrigerator, Stove, Washer, Dryer |
| Constructed Date | 2015 |
| Cooling Type | Air Conditioned |
| Fireplace Present | Yes |
| Fireplace Total | 1 |
| Heating Fuel | Electric |
| Heating Type | Heat Pump |
| Size Interior | 2316 Sqft |
| Total Finished Area | 2316 Sqft |
| Type | House |
Land
| Access Type | Road Access |
| Acreage | Yes |
| Size Irregular | 5.36 |
| Size Total | 5.36 Ac |
| Size Total Text | 5.36 Ac |
| Zoning Description | A-2 |
| Zoning Type | Residential |
Rooms
| Level | Type | Length | Width | Dimensions |
|---|---|---|---|---|
| Second Level | Bedroom | 16'6 x 9'8 | ||
| Second Level | Bathroom | 3-Piece | ||
| Second Level | Family Room | 15'0 x 16'6 | ||
| Main Level | Bedroom | 9'7 x 15'0 | ||
| Main Level | Bathroom | 4-Piece | ||
| Main Level | Laundry Room | 7'8 x 6'4 | ||
| Main Level | Ensuite | 5-Piece | ||
| Main Level | Primary Bedroom | 11'0 x 14'7 | ||
| Main Level | Living Room | 16'9 x 15'0 | ||
| Main Level | Mud Room | 4'6 x 8'3 | ||
| Main Level | Dining Room | 11'0 x 13'0 | ||
| Main Level | Kitchen | 15'0 x 9'0 | ||
| Main Level | Entrance | 6'6 x 6'5 | ||
| Other | Bathroom | 4-Piece | ||
| Other | Bedroom | 11'10 x 10'0 | ||
| Other | Kitchen | 9'8 x 8'4 | ||
| Other | Entrance | 5'3 x 4'8 | ||
| Other | Dining Room | 7'5 x 7'6 | ||
| Other | Living Room | 7'5 x 13'0 |
https://www.realtor.ca/real-estate/27083844/6865-southview-terr-duncan-east-duncan




