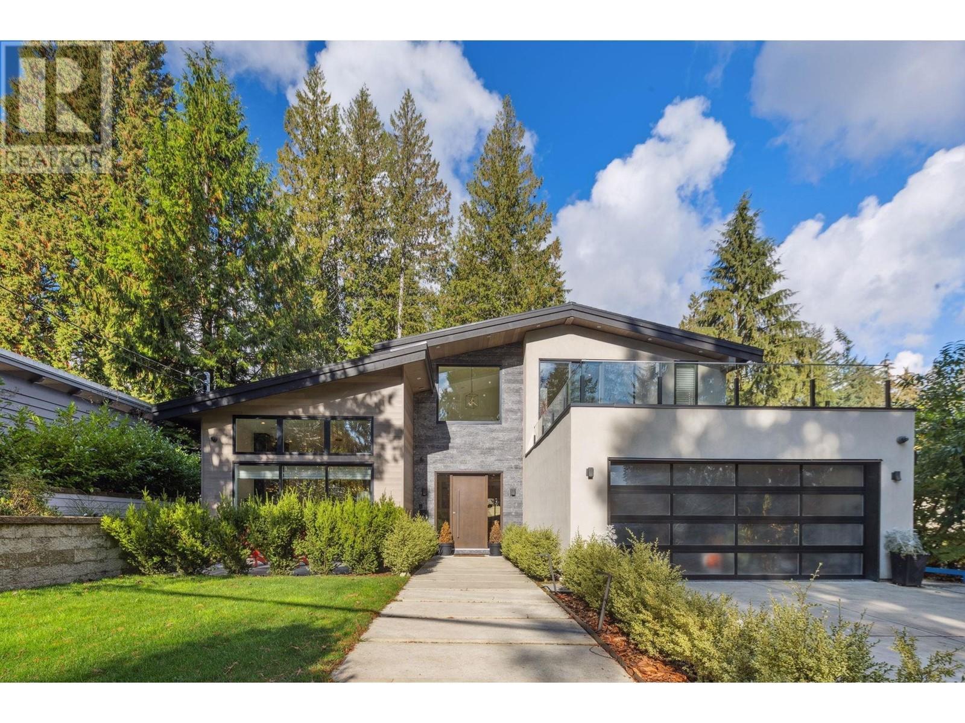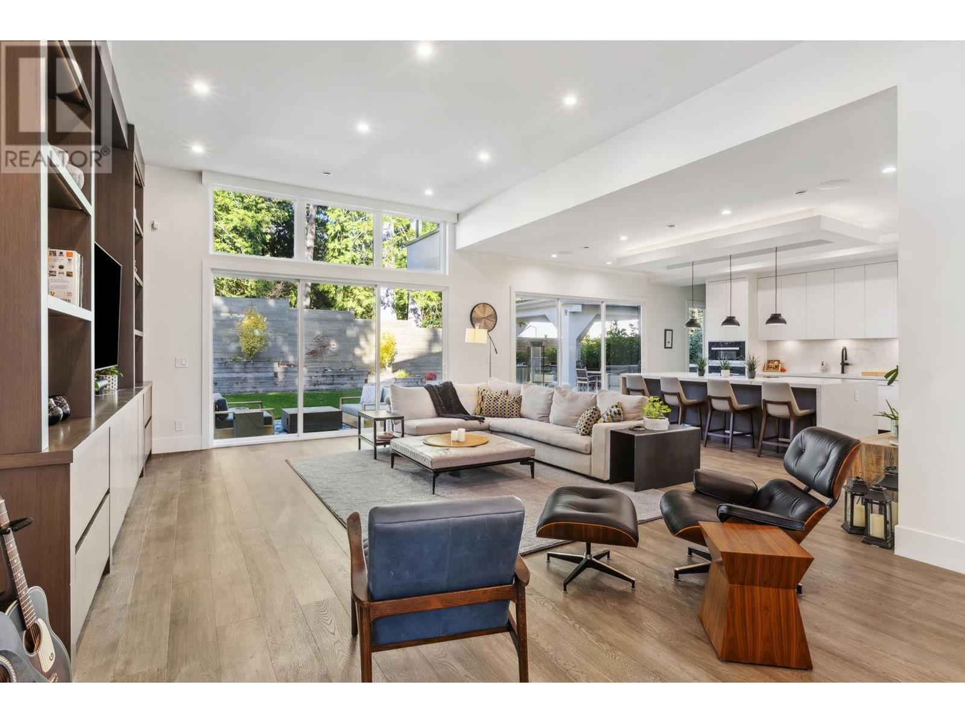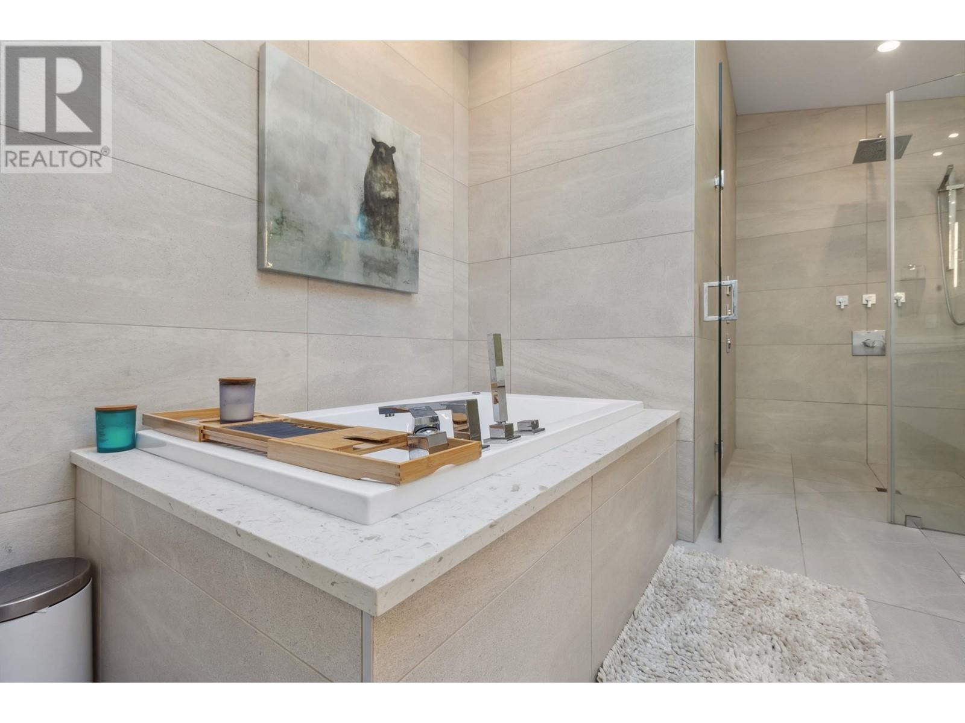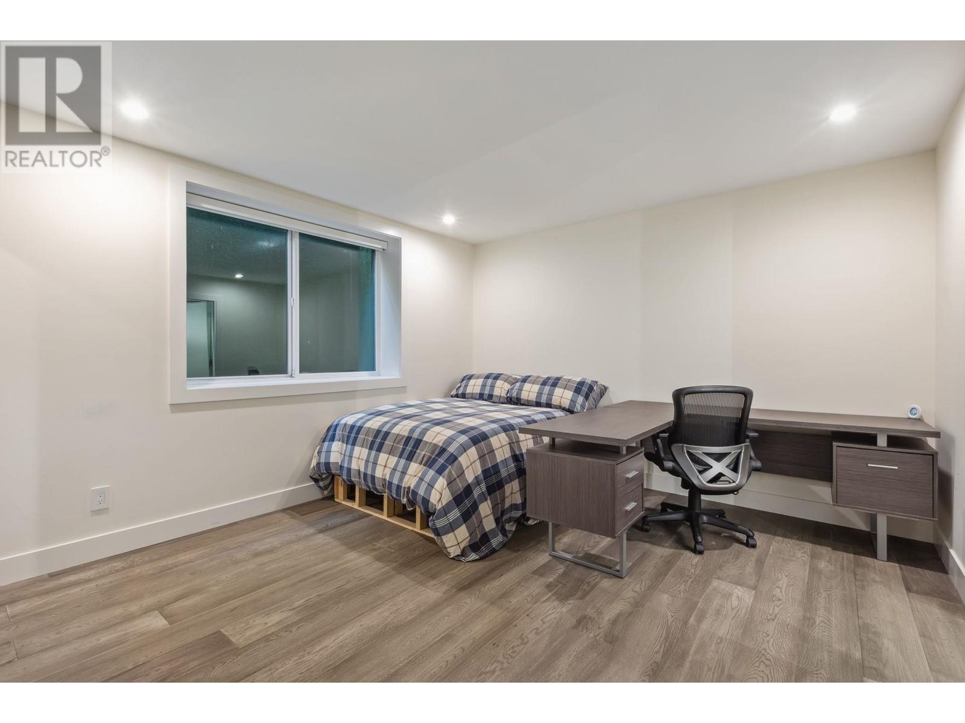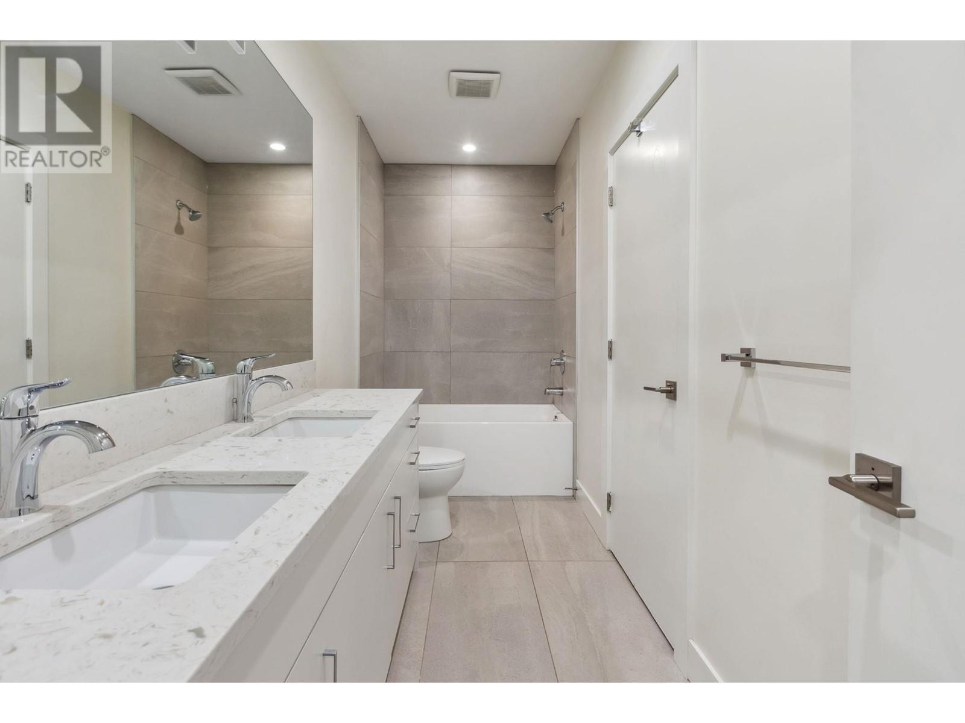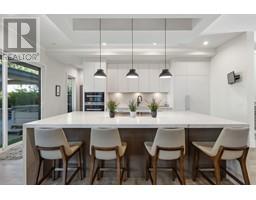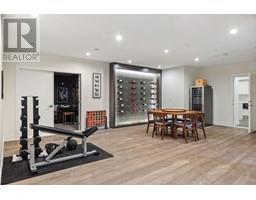7 Bedroom
8 Bathroom
6057 sqft
2 Level
Fireplace
Air Conditioned
Heat Pump, Radiant Heat
$4,200,000
This stunning modern home of over 6000 sf is ideally located close to schools & just steps to Princess Park. Thoughtfully designed, this home is an entertainer´s dream with the main level boasting 12´ ceilings allowing for an abundance of light throughout. The designer kitchen features a large serving island with breakfast bar, Miele appliances package and a separate Chefs´ kitchen with huge pantry. Two sets of patio doors lead to the secluded park like backyard with patio, cabana, outdoor kitchen & hot tub. Find the 1st of 7 bedrooms on this level, perfect for guests. Upstairs, 3 spacious bedrooms each feature WIC & ensuite bathroom. The private primary has WIC, shower, soaker tub & balcony. Lower-level features large media room, games room, rec room with wetbar & 5th bedroom. The spacious 2 bed legal suite has a private entrance. Extras upgrades include built-in speakers, smart lighting and custom automated blinds. Enjoy peace of mind with security cameras, alarm & double car garage. Open Sun 2-4 pm (id:46227)
Property Details
|
MLS® Number
|
R2939065 |
|
Property Type
|
Single Family |
|
Amenities Near By
|
Golf Course, Recreation |
|
Features
|
Central Location, Private Setting |
|
Parking Space Total
|
6 |
Building
|
Bathroom Total
|
8 |
|
Bedrooms Total
|
7 |
|
Appliances
|
All, Hot Tub |
|
Architectural Style
|
2 Level |
|
Basement Development
|
Finished |
|
Basement Features
|
Separate Entrance |
|
Basement Type
|
Unknown (finished) |
|
Constructed Date
|
2020 |
|
Construction Style Attachment
|
Detached |
|
Cooling Type
|
Air Conditioned |
|
Fireplace Present
|
Yes |
|
Fireplace Total
|
1 |
|
Fixture
|
Drapes/window Coverings |
|
Heating Fuel
|
Natural Gas |
|
Heating Type
|
Heat Pump, Radiant Heat |
|
Size Interior
|
6057 Sqft |
|
Type
|
House |
Parking
Land
|
Acreage
|
No |
|
Land Amenities
|
Golf Course, Recreation |
|
Size Frontage
|
66 Ft |
|
Size Irregular
|
8712 |
|
Size Total
|
8712 Sqft |
|
Size Total Text
|
8712 Sqft |
https://www.realtor.ca/real-estate/27584690/686-e-osborne-road-north-vancouver


