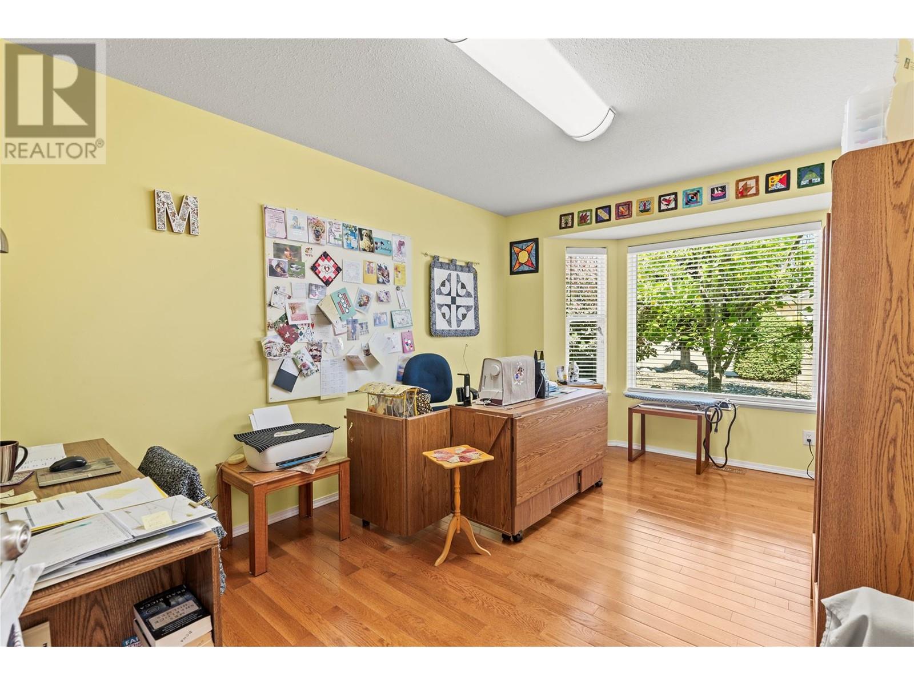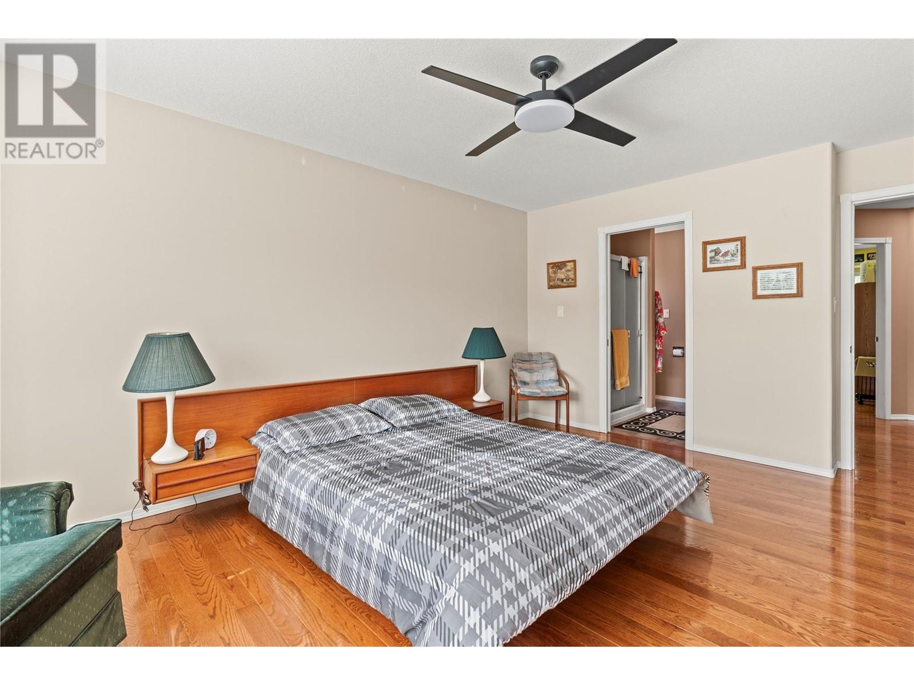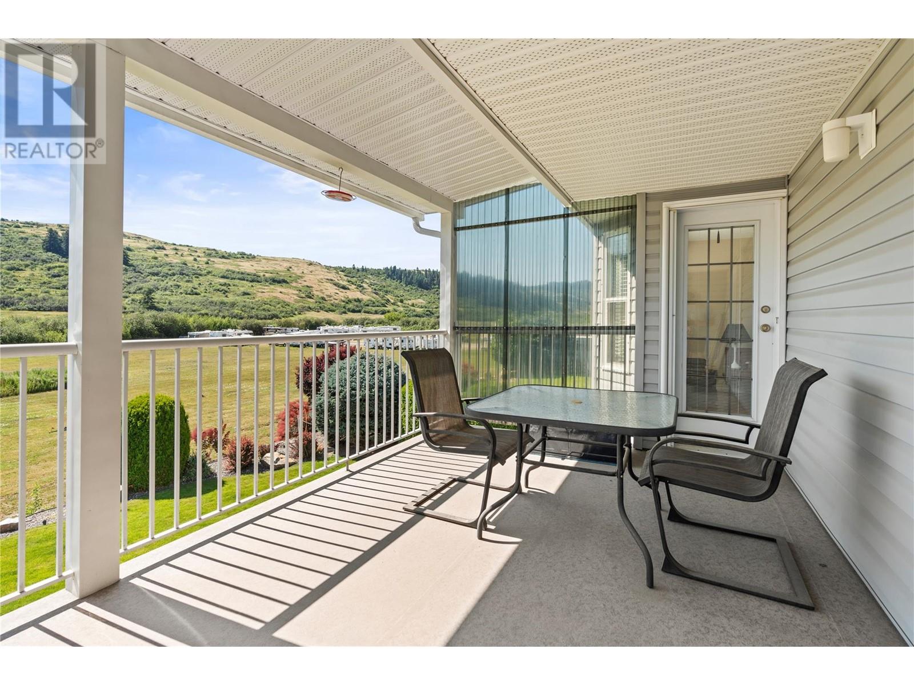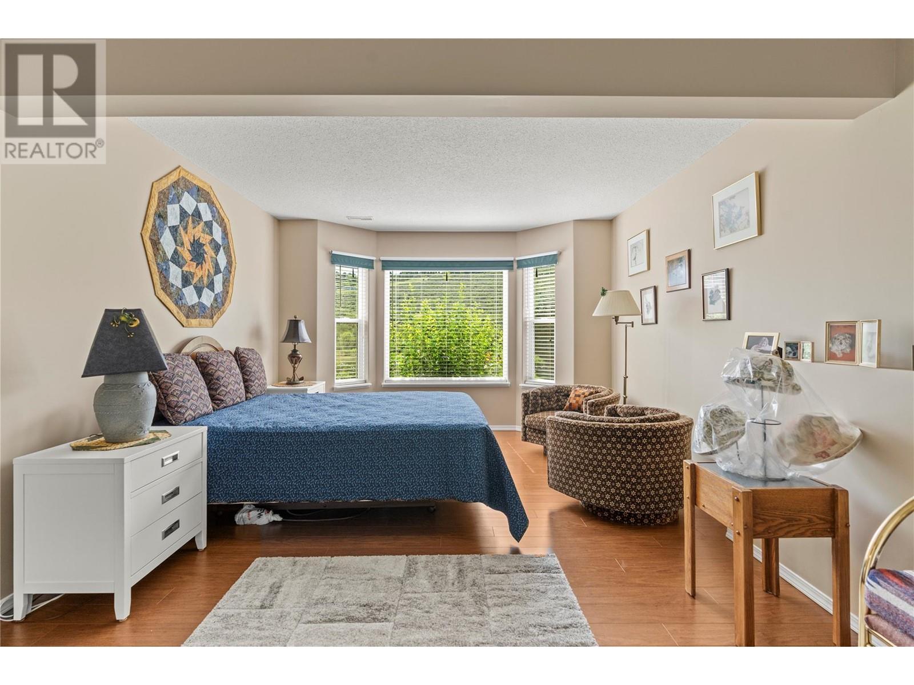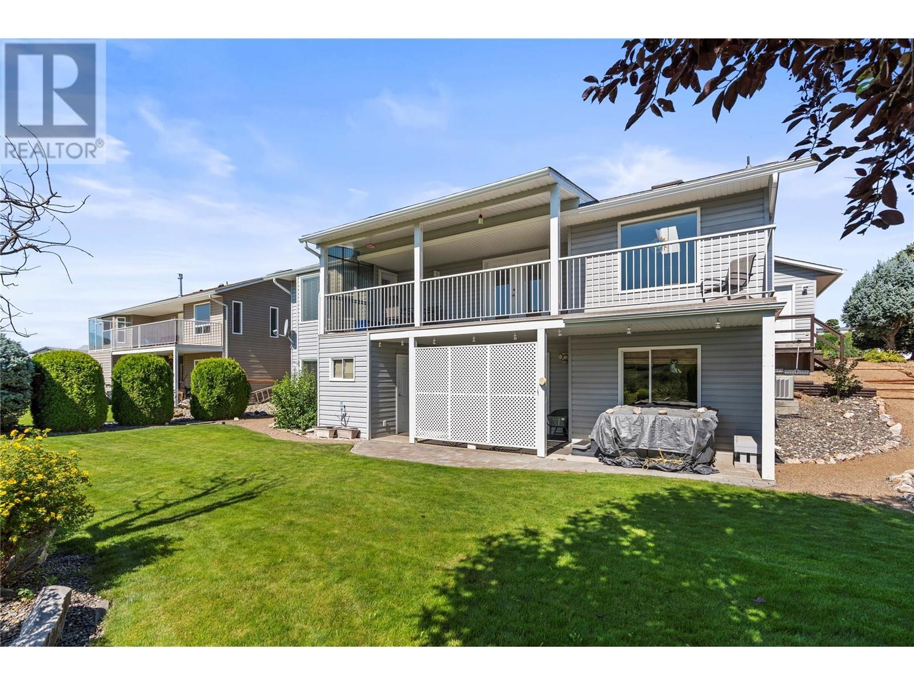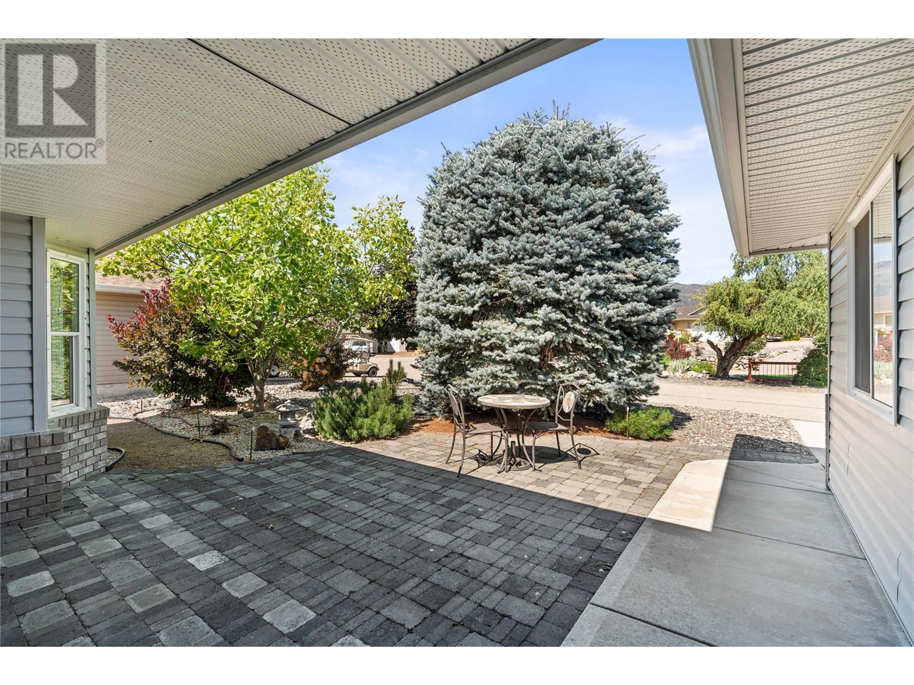3 Bedroom
3 Bathroom
2500 sqft
Ranch
Central Air Conditioning
See Remarks
$689,000
Unbelievable a Walkout basement home. With 2/3 of the basement being finished, allowing for that extra space that you have been looking for. A Very Prime location on 6 street in Desert Cove. This is the new open style living plan. A Three bedroom home on the main floor, Plus one down & a Den. There is a large Family room / games room down stairs with level walk out to the back yard providing a great cross country view. There is a laundry room off the kitchen on the maim floor. The Kitchen offer incredible amount of cabinet space. A large sit up to island. A Fireplace in the living room. This is a level main entry home, should this be a requirement. Double Garage. (id:46227)
Property Details
|
MLS® Number
|
10318496 |
|
Property Type
|
Single Family |
|
Neigbourhood
|
Swan Lake West |
|
Community Features
|
Seniors Oriented |
|
Parking Space Total
|
4 |
Building
|
Bathroom Total
|
3 |
|
Bedrooms Total
|
3 |
|
Architectural Style
|
Ranch |
|
Constructed Date
|
2007 |
|
Construction Style Attachment
|
Detached |
|
Cooling Type
|
Central Air Conditioning |
|
Exterior Finish
|
Vinyl Siding |
|
Flooring Type
|
Wood |
|
Half Bath Total
|
2 |
|
Heating Type
|
See Remarks |
|
Roof Material
|
Asphalt Shingle |
|
Roof Style
|
Unknown |
|
Stories Total
|
1 |
|
Size Interior
|
2500 Sqft |
|
Type
|
House |
|
Utility Water
|
Well |
Parking
Land
|
Acreage
|
No |
|
Sewer
|
Septic Tank |
|
Size Irregular
|
0.17 |
|
Size Total
|
0.17 Ac|under 1 Acre |
|
Size Total Text
|
0.17 Ac|under 1 Acre |
|
Zoning Type
|
Unknown |
Rooms
| Level |
Type |
Length |
Width |
Dimensions |
|
Lower Level |
Partial Bathroom |
|
|
Measurements not available |
|
Lower Level |
Bedroom |
|
|
12' x 10' |
|
Lower Level |
Family Room |
|
|
25' x 16' |
|
Lower Level |
Office |
|
|
8' x 8' |
|
Main Level |
Den |
|
|
10' x 10' |
|
Main Level |
Bedroom |
|
|
11' x 9' |
|
Main Level |
Partial Bathroom |
|
|
Measurements not available |
|
Main Level |
Full Bathroom |
|
|
Measurements not available |
|
Main Level |
Living Room |
|
|
14' x 13' |
|
Main Level |
Primary Bedroom |
|
|
17' x 14' |
|
Main Level |
Dining Room |
|
|
11' x 10' |
|
Main Level |
Kitchen |
|
|
10' x 12' |
https://www.realtor.ca/real-estate/27118630/686-6-street-vernon-swan-lake-west















