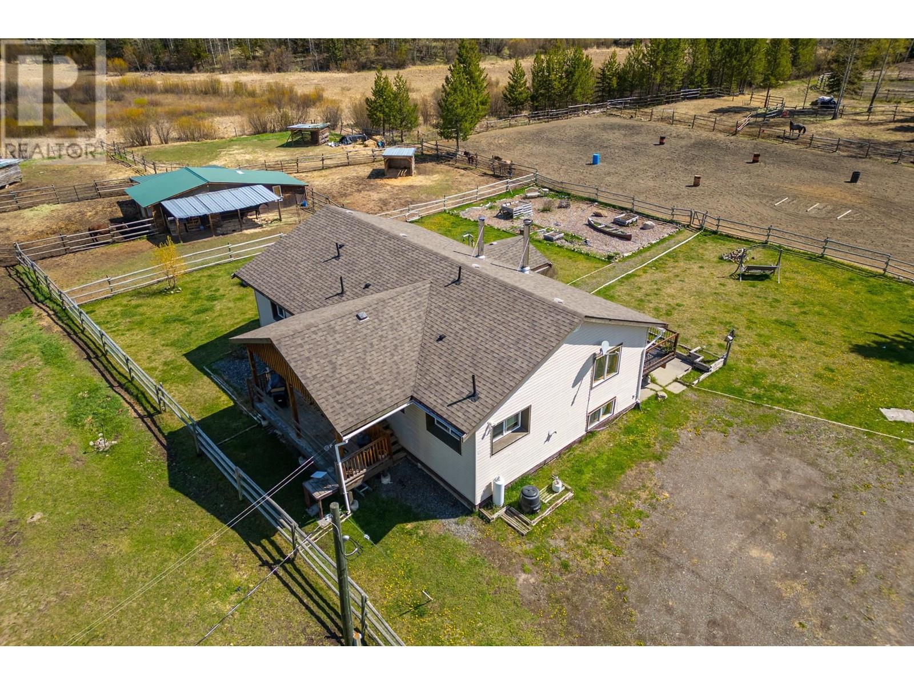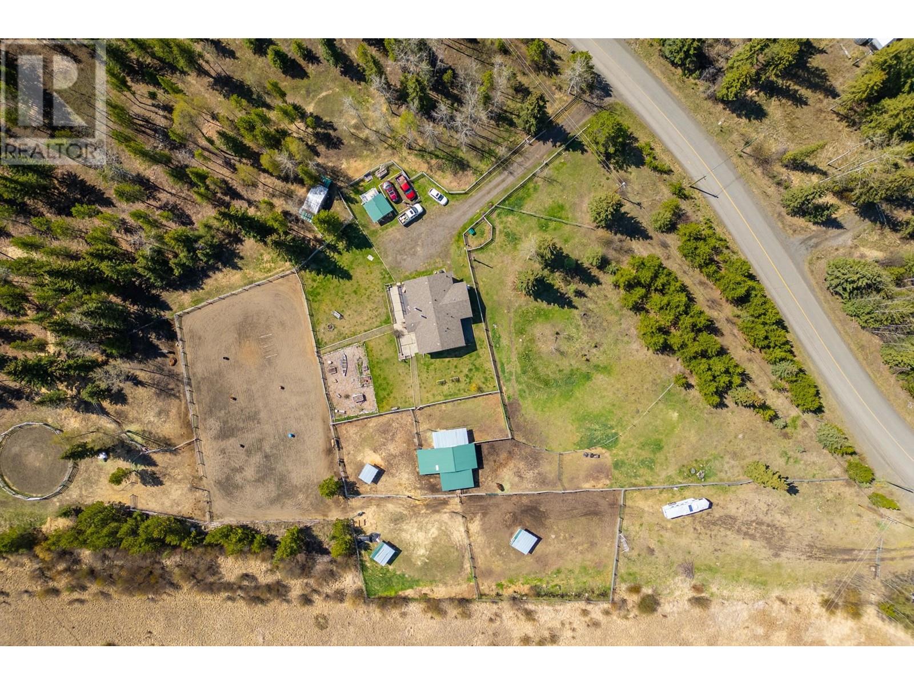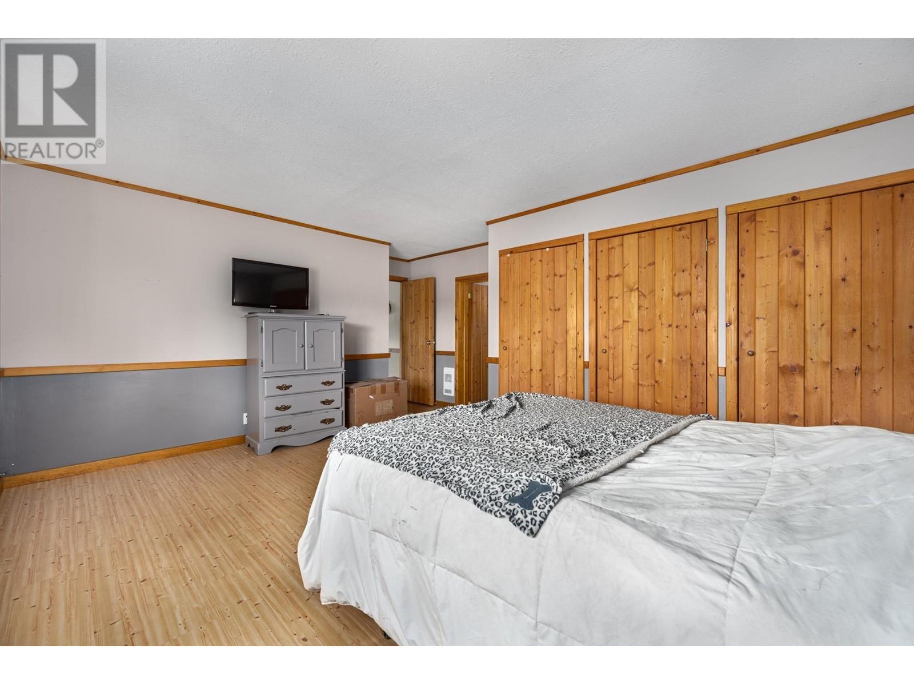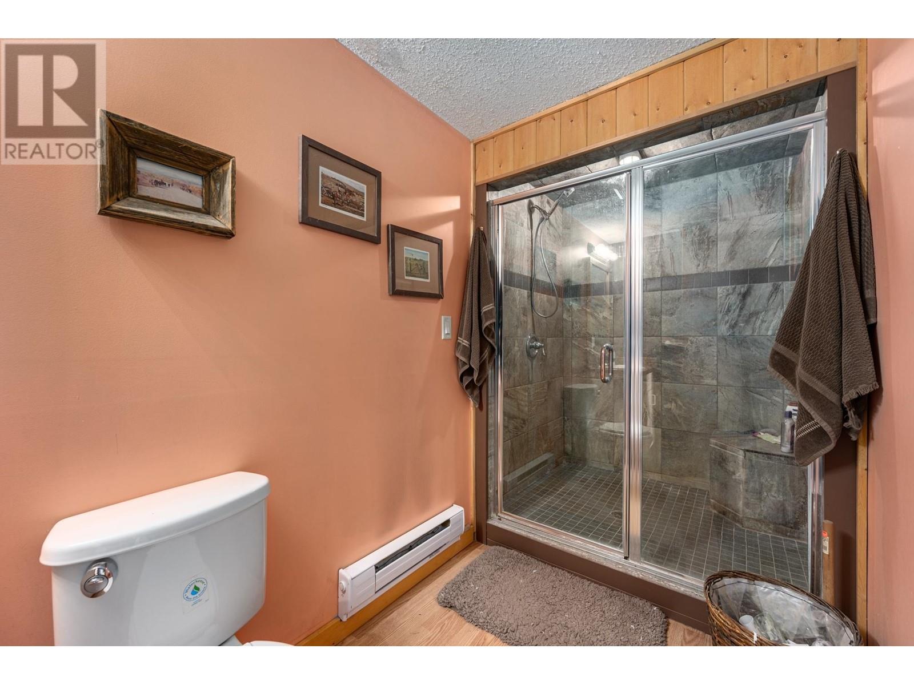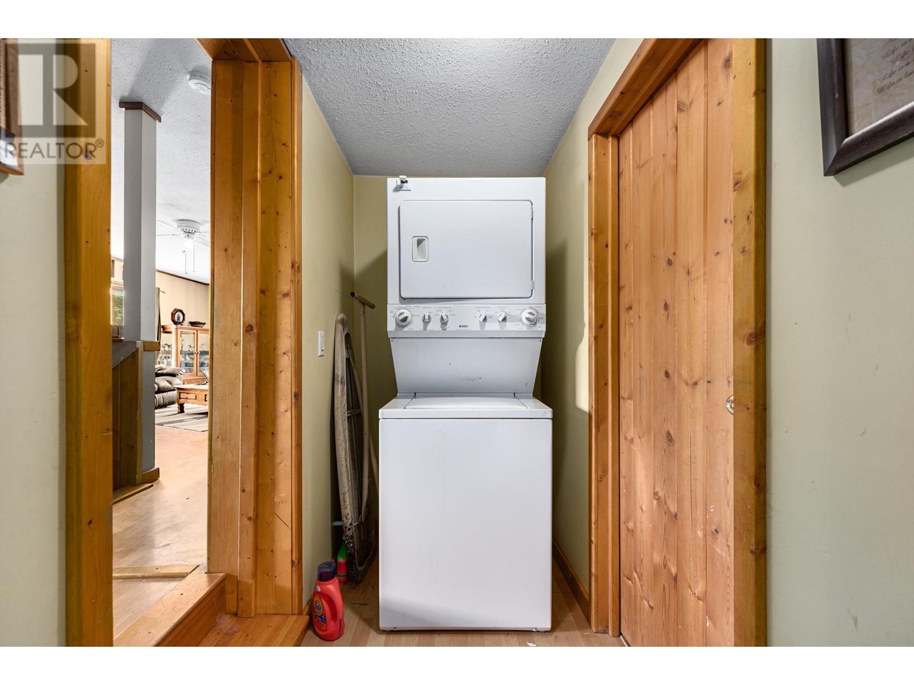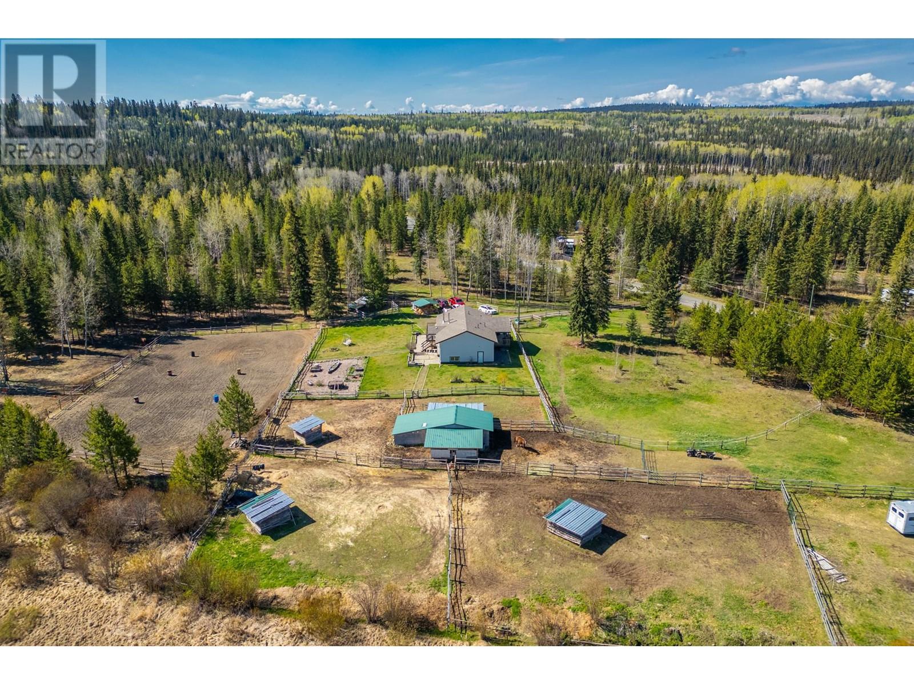4 Bedroom
2 Bathroom
2151 sqft
Fireplace
Baseboard Heaters
Acreage
$649,000
Discover 6851 Fawn Creek Road, a fully-equipped 10+ acre horse property with $8000 in fire smarting. Fenced and cross-fenced, ideal for rotational grazing. Features include a 90' x 160' arena, four horse shelters, a 60 foot round pen, and two automatic waterers strategically placed so all 7 field/paddocks access water (no hoses or floating heaters required). The barn offers space for tack and feed, plus two stalls. For beginner riders, trails wind throughout your private acreage adding to this gem. With three driveways and ample parking, enjoy complete privacy. The 4 bed 2 bath home boasts a primary bedroom sanctuary, tiled shower, and deck. Two wood stoves (WETT INSPECTED), alongside a drilled well, recent electrical upgrades, and successful water potability tests ensure peace of mind. (id:46227)
Property Details
|
MLS® Number
|
R2911072 |
|
Property Type
|
Single Family |
|
View Type
|
Mountain View, View (panoramic) |
Building
|
Bathroom Total
|
2 |
|
Bedrooms Total
|
4 |
|
Basement Type
|
Partial |
|
Constructed Date
|
1971 |
|
Construction Style Attachment
|
Detached |
|
Construction Style Other
|
Manufactured |
|
Fireplace Present
|
Yes |
|
Fireplace Total
|
2 |
|
Foundation Type
|
Concrete Perimeter |
|
Heating Fuel
|
Wood |
|
Heating Type
|
Baseboard Heaters |
|
Roof Material
|
Asphalt Shingle |
|
Roof Style
|
Conventional |
|
Stories Total
|
2 |
|
Size Interior
|
2151 Sqft |
|
Type
|
Manufactured Home/mobile |
|
Utility Water
|
Drilled Well |
Parking
Land
|
Acreage
|
Yes |
|
Size Irregular
|
10.59 |
|
Size Total
|
10.59 Ac |
|
Size Total Text
|
10.59 Ac |
Rooms
| Level |
Type |
Length |
Width |
Dimensions |
|
Basement |
Recreational, Games Room |
13 ft ,1 in |
24 ft ,3 in |
13 ft ,1 in x 24 ft ,3 in |
|
Basement |
Bedroom 3 |
10 ft ,6 in |
8 ft ,4 in |
10 ft ,6 in x 8 ft ,4 in |
|
Basement |
Bedroom 4 |
10 ft ,4 in |
8 ft ,4 in |
10 ft ,4 in x 8 ft ,4 in |
|
Main Level |
Primary Bedroom |
15 ft ,3 in |
18 ft ,9 in |
15 ft ,3 in x 18 ft ,9 in |
|
Main Level |
Bedroom 2 |
11 ft ,3 in |
17 ft ,1 in |
11 ft ,3 in x 17 ft ,1 in |
|
Main Level |
Kitchen |
11 ft ,2 in |
10 ft ,1 in |
11 ft ,2 in x 10 ft ,1 in |
|
Main Level |
Dining Room |
11 ft ,2 in |
8 ft ,9 in |
11 ft ,2 in x 8 ft ,9 in |
|
Main Level |
Living Room |
15 ft ,4 in |
20 ft ,3 in |
15 ft ,4 in x 20 ft ,3 in |
|
Main Level |
Foyer |
15 ft ,4 in |
9 ft ,7 in |
15 ft ,4 in x 9 ft ,7 in |
https://www.realtor.ca/real-estate/27238628/6851-fawn-creek-road-lone-butte


