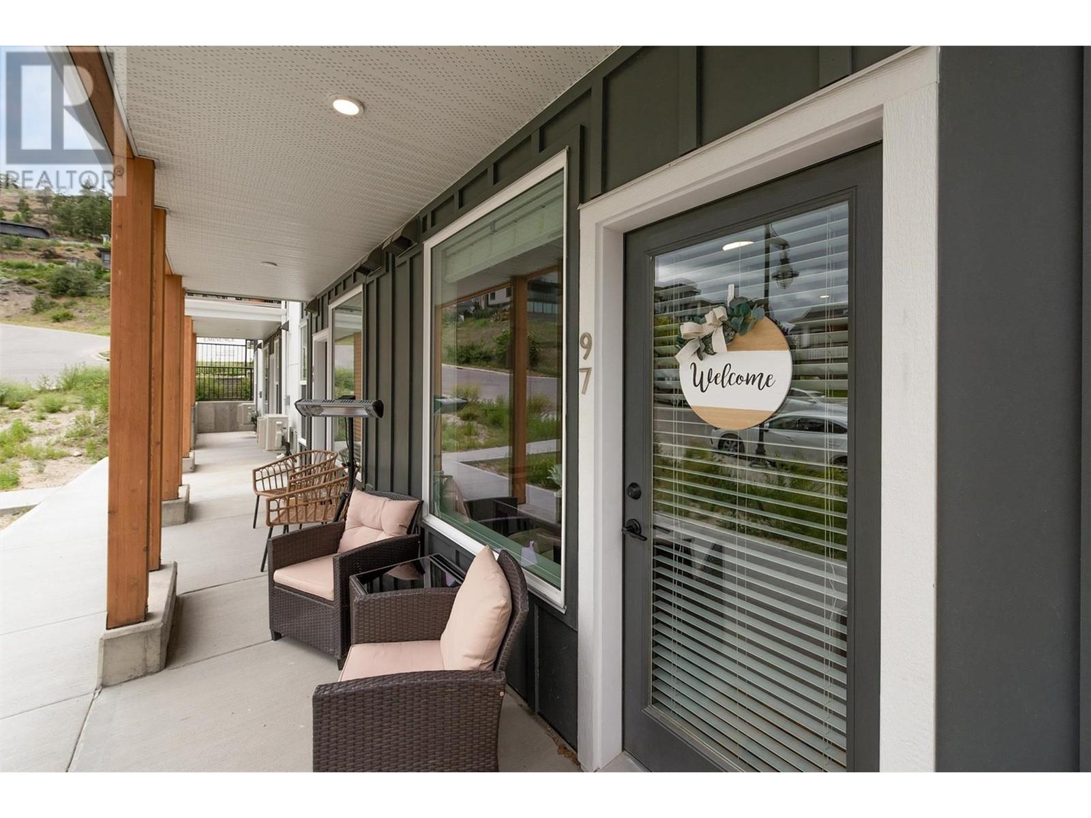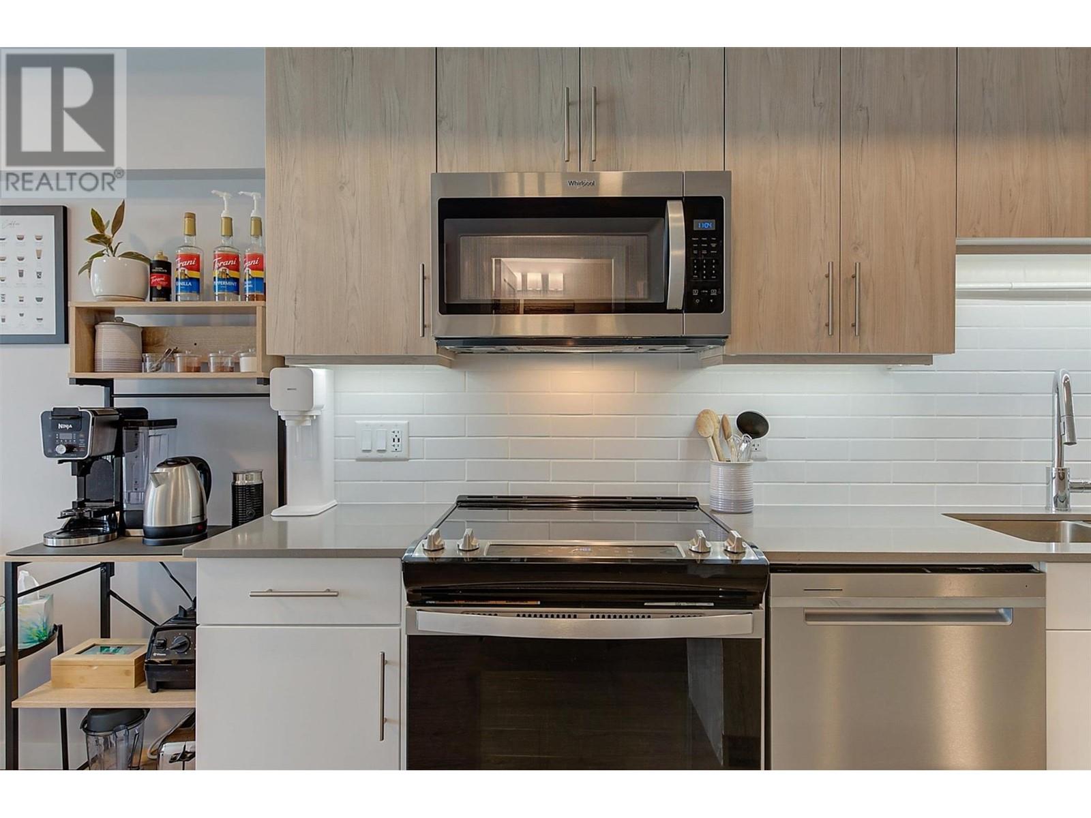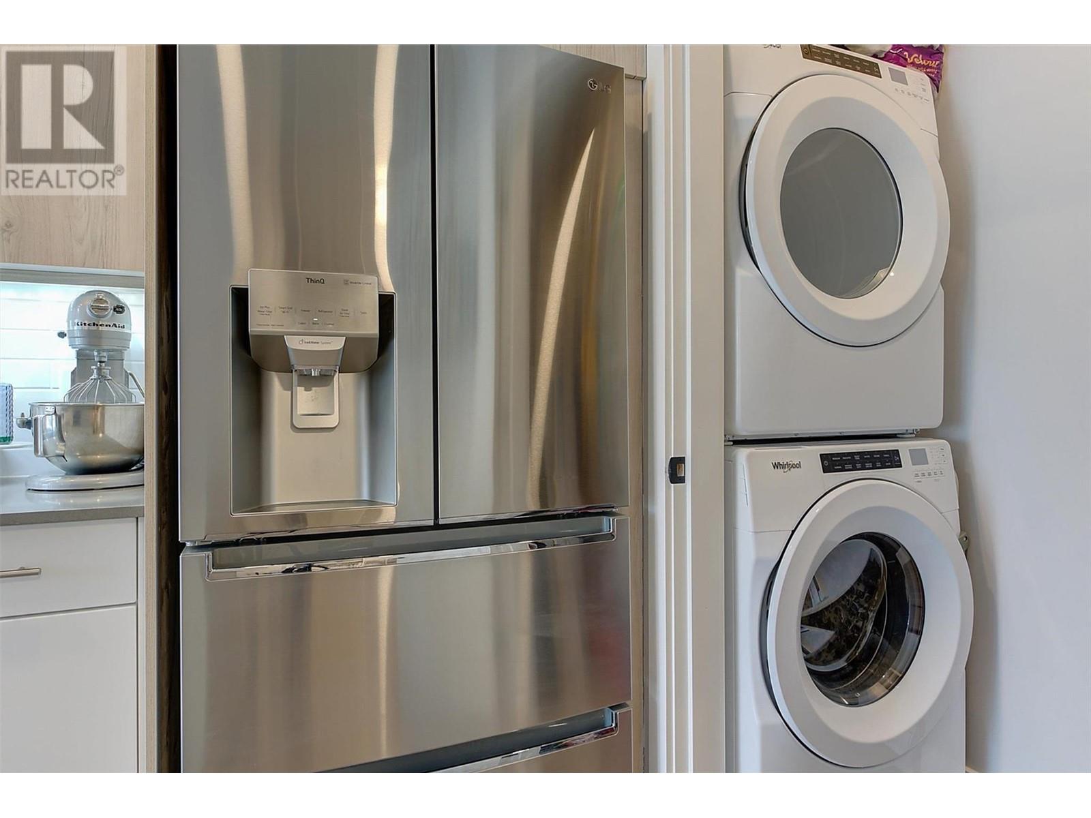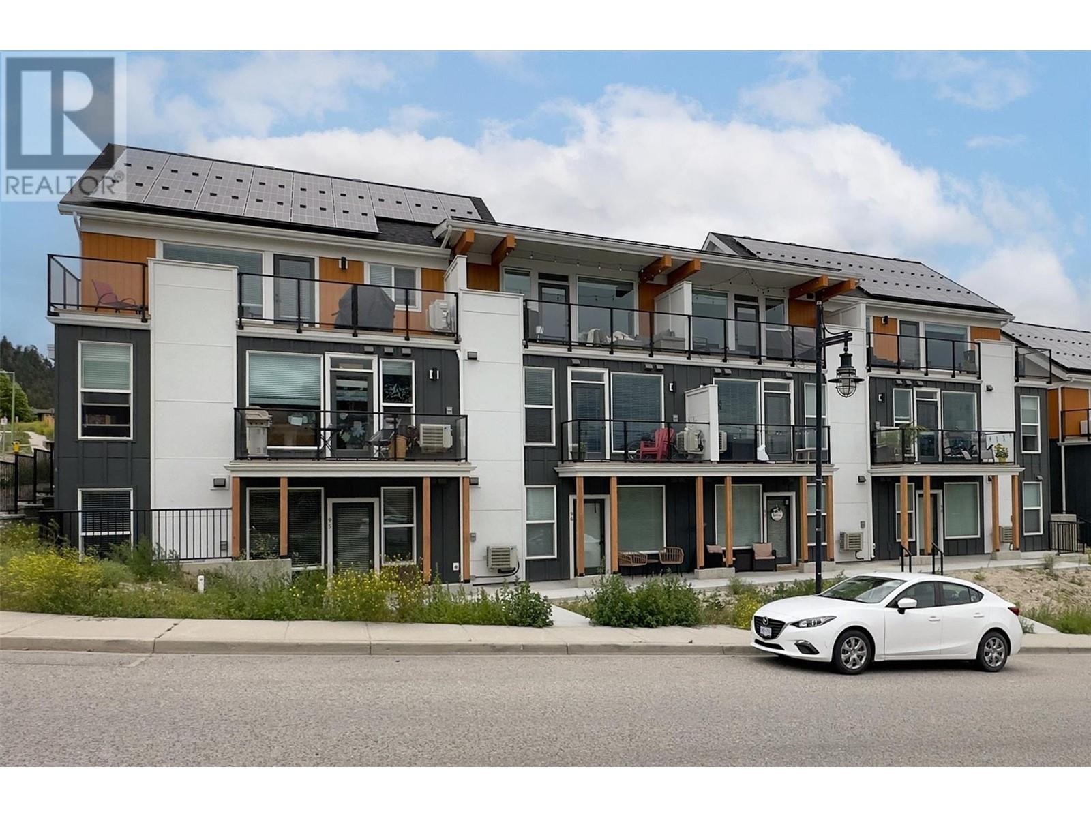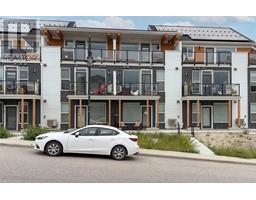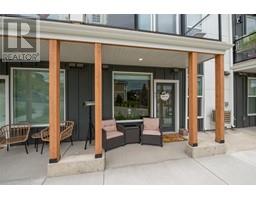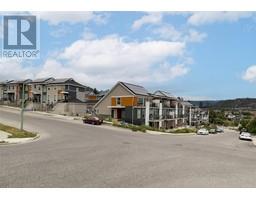1 Bedroom
1 Bathroom
606 sqft
Central Air Conditioning
Forced Air, See Remarks
$389,000Maintenance,
$166.22 Monthly
Embrace the future of eco-conscious living with this under-construction gem, poised to redefine modern comfort in the coveted Promontory development. This 606 sq. ft., 1 Br+Den (C1 plan) masterpiece is an Assignment Sale, offering a unique opportunity for both first-time homebuyers and savvy investors. Crafted for those who appreciate the finer things in life, Promontory is a showcase of green-energy features and opulent upgrades. The kitchen is a culinary dream with luxurious stainless steel appliances and granite countertops. The convenience of a stacked washer/dryer adds to the unit's practical charm. Technology meets sustainability with solar panels throughout the complex. Step outside and immerse yourself in the beauty of Knox Mountain Park, Glenmore Ridge Hiking Trails, and the serene Okanagan Lake. For those seeking urban adventures, downtown's vibrant lifestyle, with its restaurants, wineries, and the picturesque Okanagan Lake, is just a stone's throw away. Nestled amidst lush greenery, with every amenity within reach and a pet-friendly, rentable environment, Promontory isn't just home, it's a lifestyle. Don't miss the chance to be part of this stunning new community, where nature and modern living harmoniously intertwine. Photos and virtual tour are taken from the recent sale of already-built 97-685 Boynton Place, which has the same C1 floor plan and color scheme. (id:46227)
Property Details
|
MLS® Number
|
10319852 |
|
Property Type
|
Single Family |
|
Neigbourhood
|
Glenmore |
|
Community Name
|
Promontory |
|
Community Features
|
Pets Allowed With Restrictions, Rentals Allowed |
|
Parking Space Total
|
1 |
|
View Type
|
City View, Mountain View, Valley View, View (panoramic) |
Building
|
Bathroom Total
|
1 |
|
Bedrooms Total
|
1 |
|
Constructed Date
|
2024 |
|
Construction Style Attachment
|
Attached |
|
Cooling Type
|
Central Air Conditioning |
|
Heating Fuel
|
Electric |
|
Heating Type
|
Forced Air, See Remarks |
|
Stories Total
|
1 |
|
Size Interior
|
606 Sqft |
|
Type
|
Row / Townhouse |
|
Utility Water
|
Municipal Water |
Parking
Land
|
Acreage
|
No |
|
Sewer
|
Municipal Sewage System |
|
Size Total Text
|
Under 1 Acre |
|
Zoning Type
|
Unknown |
Rooms
| Level |
Type |
Length |
Width |
Dimensions |
|
Main Level |
Dining Room |
|
|
7'1'' x 3'11'' |
|
Main Level |
Living Room |
|
|
9'7'' x 8'5'' |
|
Main Level |
4pc Bathroom |
|
|
7'6'' x 4'10'' |
|
Main Level |
Den |
|
|
9'0'' x 7'6'' |
|
Main Level |
Kitchen |
|
|
13'7'' x 9'3'' |
|
Main Level |
Primary Bedroom |
|
|
12'8'' x 9'1'' |
https://www.realtor.ca/real-estate/27187161/685-boynton-place-unit-52-kelowna-glenmore










