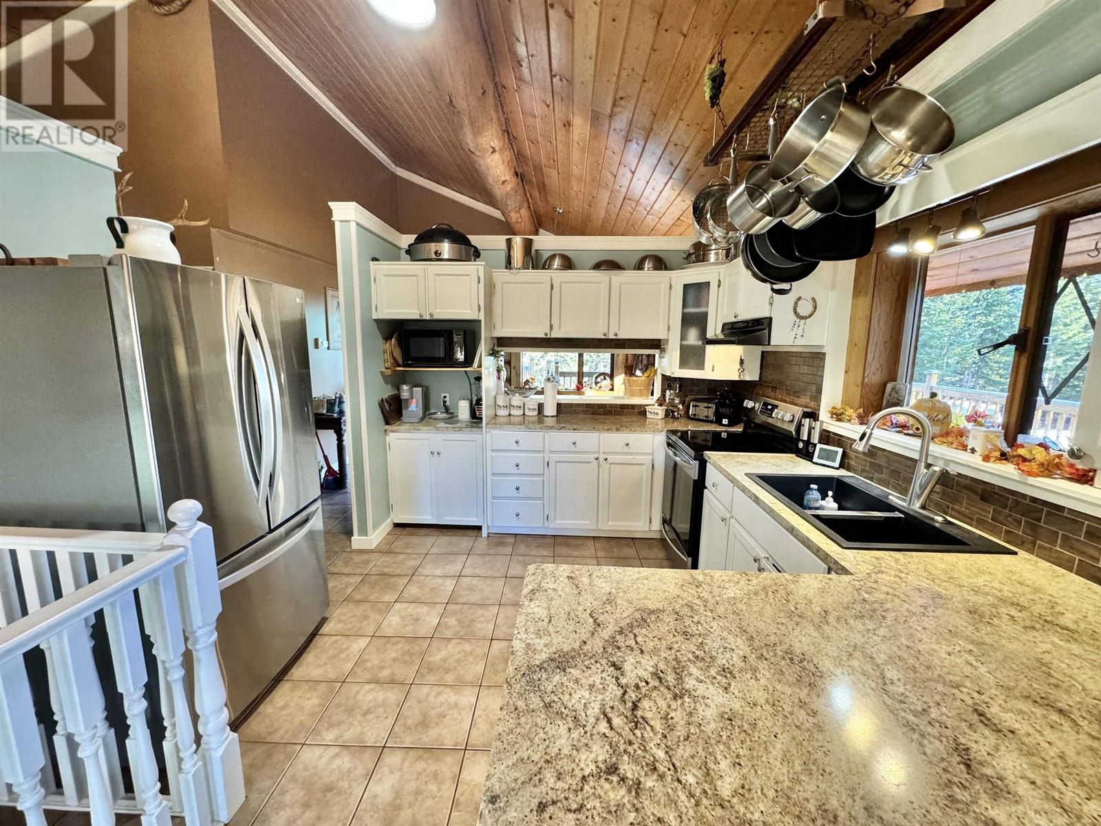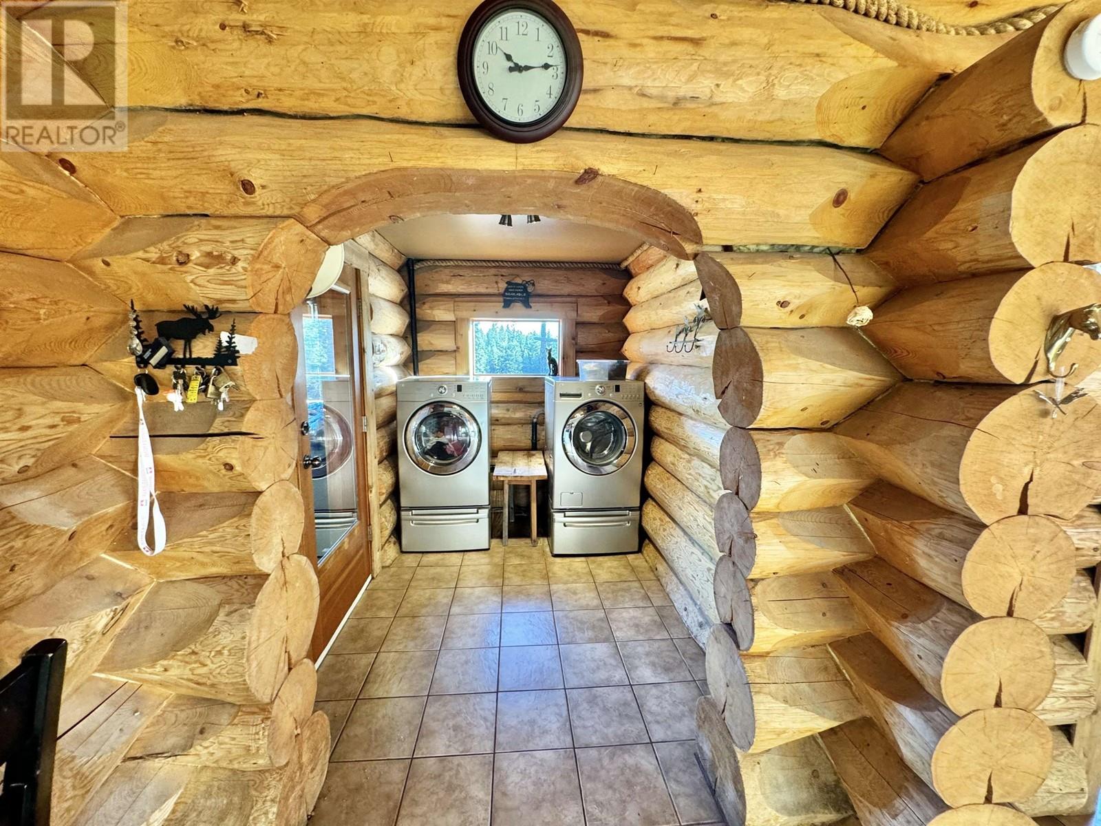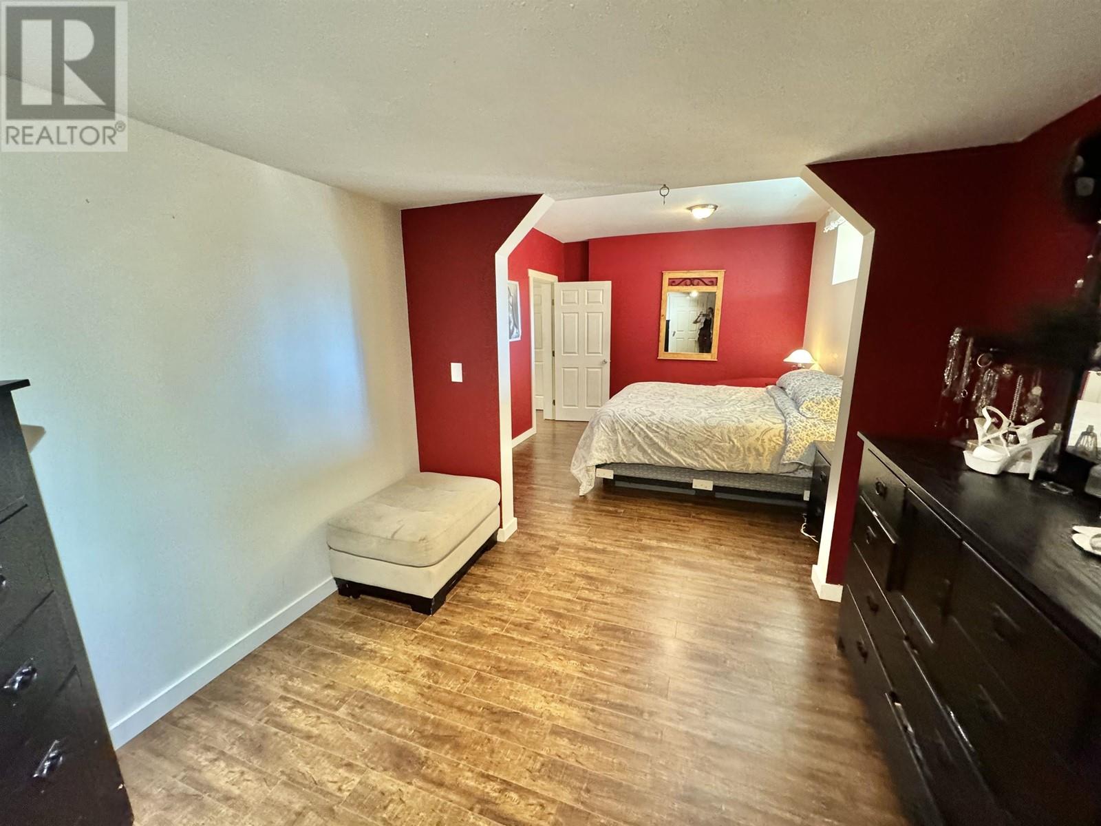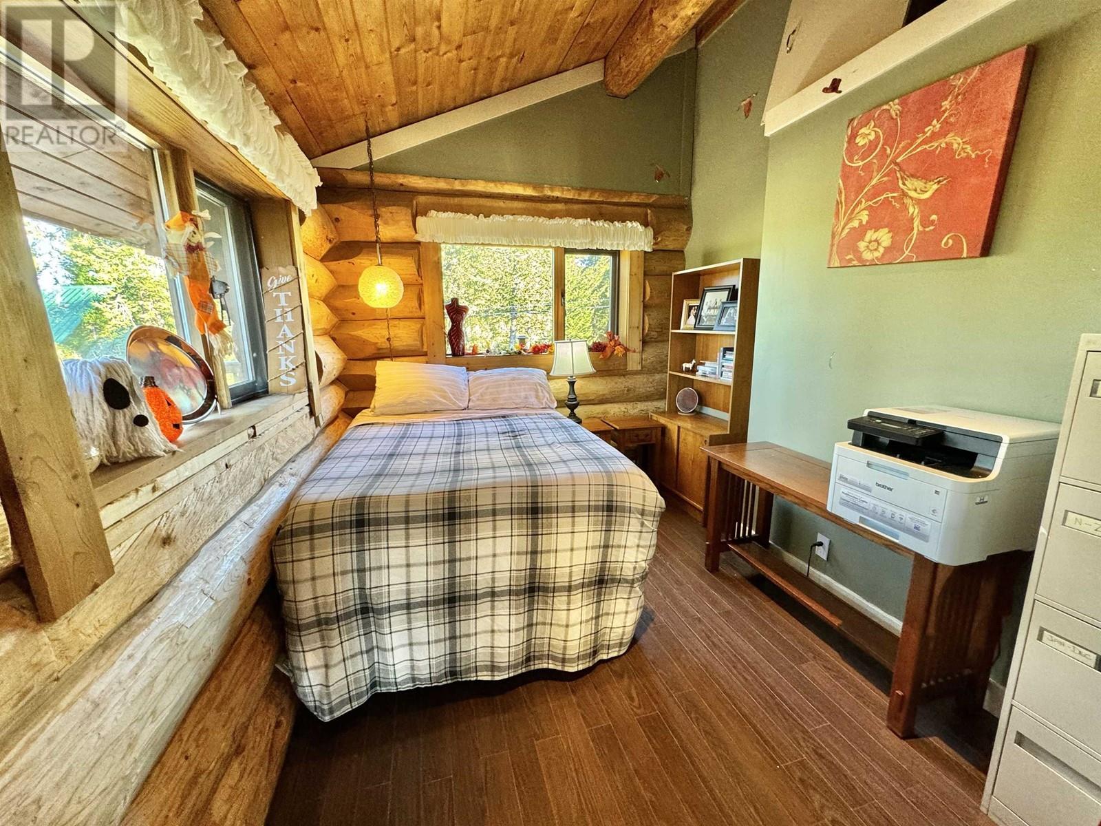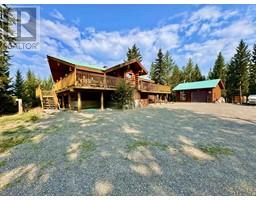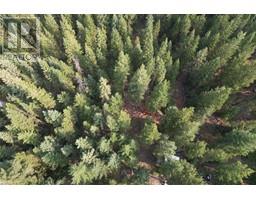4 Bedroom
2 Bathroom
2670 sqft
Fireplace
Forced Air
Acreage
$899,000
* PREC - Personal Real Estate Corporation. HORSE LOVERS PARADISE! Located at the end of a very private road yet only 15 minutes to 100 Mile House, this 10 Acre hobby farm is ready and waiting for a new family! Lodge like log home is beautifully crafted to take in the lay of the land and keep an eye on your beloved furry friends grazing in the pasture while taking in the luxurious comforts of your Cariboo sanctuary. Large Kitchen, wrap around sun deck, large dining room to fit the entire family, bonus sitting room/foyer and the show stopper is the sunken living room with floor to ceiling rock fireplace. Lower level hosts all of the bedrooms, storage and a large and luxurious bath with soaker tub. The sprawling 10 Acre property is fenced for the animals, has a super duper bunk cabin for guests, a detached, barn and tons of trails. (id:46227)
Property Details
|
MLS® Number
|
R2912130 |
|
Property Type
|
Single Family |
Building
|
Bathroom Total
|
2 |
|
Bedrooms Total
|
4 |
|
Appliances
|
Washer, Dryer, Refrigerator, Stove, Dishwasher |
|
Basement Development
|
Finished |
|
Basement Type
|
N/a (finished) |
|
Constructed Date
|
1991 |
|
Construction Style Attachment
|
Detached |
|
Fireplace Present
|
Yes |
|
Fireplace Total
|
2 |
|
Foundation Type
|
Concrete Perimeter |
|
Heating Fuel
|
Electric, Wood |
|
Heating Type
|
Forced Air |
|
Roof Material
|
Metal |
|
Roof Style
|
Conventional |
|
Stories Total
|
2 |
|
Size Interior
|
2670 Sqft |
|
Type
|
House |
|
Utility Water
|
Drilled Well |
Parking
Land
|
Acreage
|
Yes |
|
Size Irregular
|
10.22 |
|
Size Total
|
10.22 Ac |
|
Size Total Text
|
10.22 Ac |
Rooms
| Level |
Type |
Length |
Width |
Dimensions |
|
Lower Level |
Primary Bedroom |
10 ft |
23 ft |
10 ft x 23 ft |
|
Lower Level |
Bedroom 3 |
10 ft |
10 ft |
10 ft x 10 ft |
|
Lower Level |
Bedroom 4 |
16 ft |
10 ft |
16 ft x 10 ft |
|
Lower Level |
Utility Room |
10 ft |
5 ft |
10 ft x 5 ft |
|
Lower Level |
Cold Room |
10 ft |
6 ft |
10 ft x 6 ft |
|
Main Level |
Dining Room |
10 ft |
12 ft |
10 ft x 12 ft |
|
Main Level |
Kitchen |
12 ft |
11 ft |
12 ft x 11 ft |
|
Main Level |
Laundry Room |
10 ft |
7 ft |
10 ft x 7 ft |
|
Main Level |
Living Room |
15 ft |
20 ft |
15 ft x 20 ft |
|
Main Level |
Bedroom 2 |
11 ft |
9 ft |
11 ft x 9 ft |
|
Main Level |
Foyer |
9 ft |
14 ft |
9 ft x 14 ft |
https://www.realtor.ca/real-estate/27256996/6844-fawn-lake-road-lone-butte








