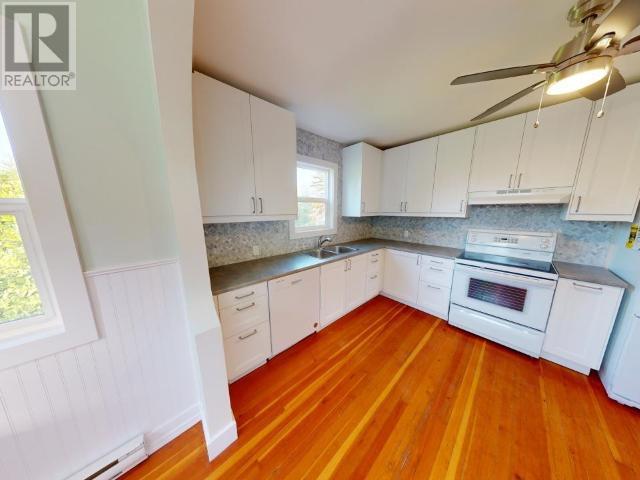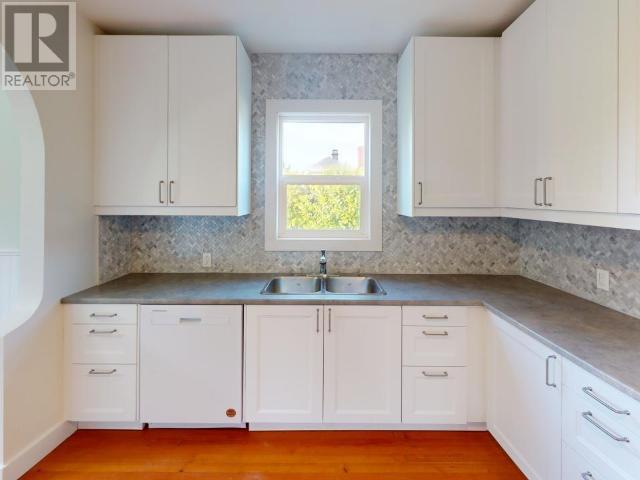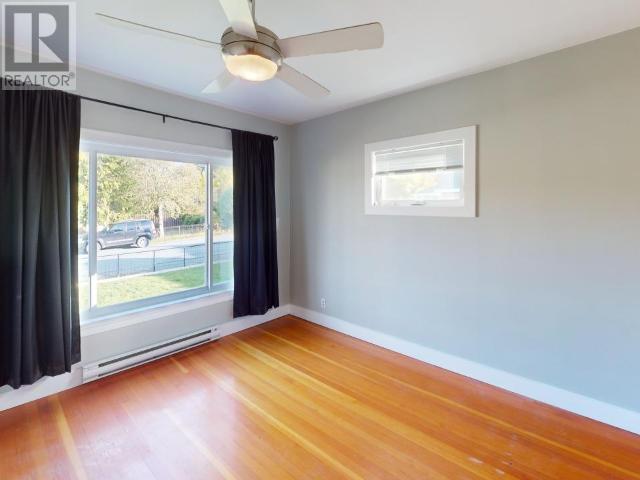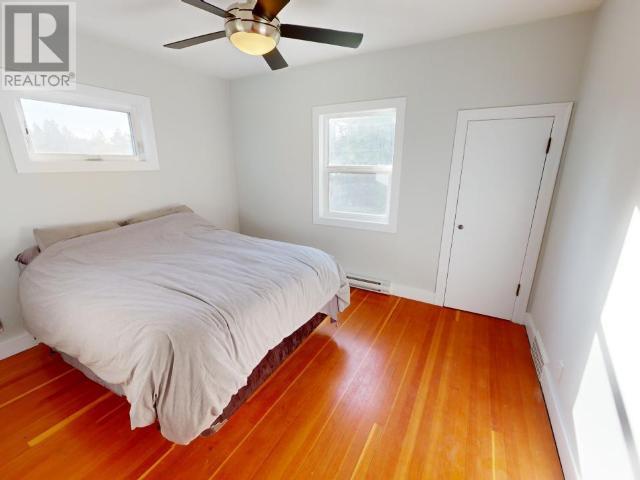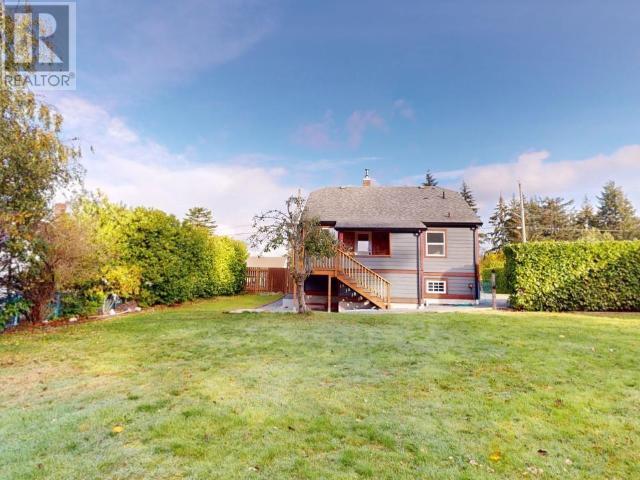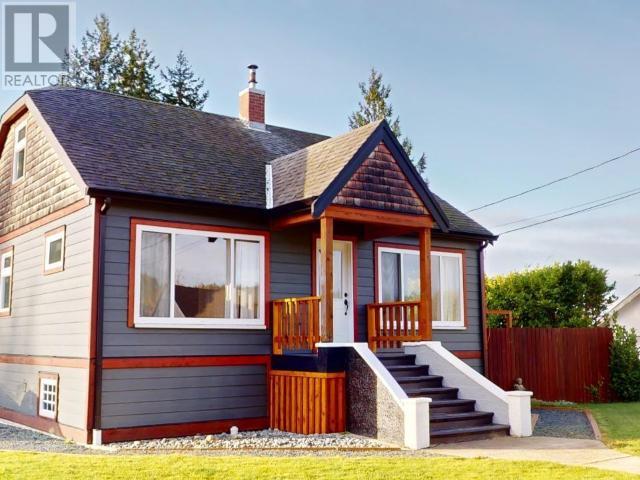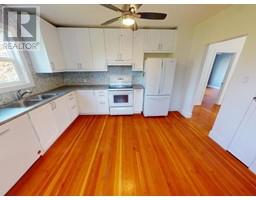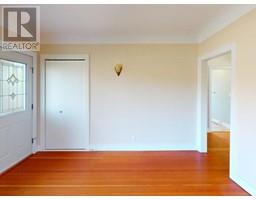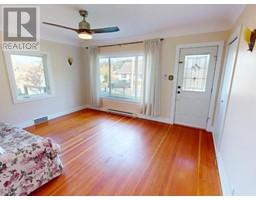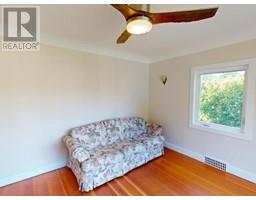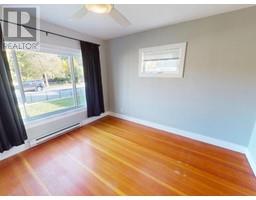3 Bedroom
2 Bathroom
2152 sqft
Fireplace
None
Baseboard Heaters, Other
Garden Area
$642,000
Beautifully renovated, Cranberry charmer!! Every detail of this home has been thoughtfully updated, making it completely move-in ready! This home has 2 bedrooms on the main plus a fantastic spacious loft which could easily be used as the primary bedroom. The home retains its original character with beautiful hardwood floors on the main and offers all the modern comforts you would expect. The list of updates is endless including New hardie board siding & windows, New perimeter drain, 2 fully updated bathrooms, full kitchen reno, including new fridge and dishwasher, plus much more! Situated in a peaceful neighbourhood, close to schools, bus route, parks, and amenities, this home is a rare find! Call today to book your viewing. (id:46227)
Property Details
|
MLS® Number
|
18443 |
|
Property Type
|
Single Family |
|
Amenities Near By
|
Shopping |
|
Features
|
Private Setting |
Building
|
Bathroom Total
|
2 |
|
Bedrooms Total
|
3 |
|
Constructed Date
|
1943 |
|
Construction Style Attachment
|
Detached |
|
Cooling Type
|
None |
|
Fireplace Fuel
|
Wood |
|
Fireplace Present
|
Yes |
|
Fireplace Type
|
Woodstove |
|
Heating Fuel
|
Electric, Wood |
|
Heating Type
|
Baseboard Heaters, Other |
|
Size Interior
|
2152 Sqft |
|
Type
|
House |
Parking
Land
|
Access Type
|
Easy Access |
|
Acreage
|
No |
|
Land Amenities
|
Shopping |
|
Landscape Features
|
Garden Area |
|
Size Frontage
|
89 Ft |
|
Size Irregular
|
11761 |
|
Size Total
|
11761 Sqft |
|
Size Total Text
|
11761 Sqft |
Rooms
| Level |
Type |
Length |
Width |
Dimensions |
|
Above |
3pc Bathroom |
|
|
Measurements not available |
|
Above |
Other |
10 ft ,9 in |
16 ft |
10 ft ,9 in x 16 ft |
|
Basement |
Workshop |
9 ft |
10 ft ,4 in |
9 ft x 10 ft ,4 in |
|
Main Level |
Foyer |
3 ft ,4 in |
6 ft ,3 in |
3 ft ,4 in x 6 ft ,3 in |
|
Main Level |
Living Room |
14 ft ,7 in |
14 ft ,7 in |
14 ft ,7 in x 14 ft ,7 in |
|
Main Level |
Dining Room |
6 ft ,4 in |
7 ft ,5 in |
6 ft ,4 in x 7 ft ,5 in |
|
Main Level |
Kitchen |
10 ft ,6 in |
13 ft ,2 in |
10 ft ,6 in x 13 ft ,2 in |
|
Main Level |
Primary Bedroom |
12 ft |
12 ft |
12 ft x 12 ft |
|
Main Level |
4pc Bathroom |
|
|
Measurements not available |
|
Main Level |
Bedroom |
10 ft ,3 in |
12 ft |
10 ft ,3 in x 12 ft |
https://www.realtor.ca/real-estate/27583859/6840-church-street-powell-river




