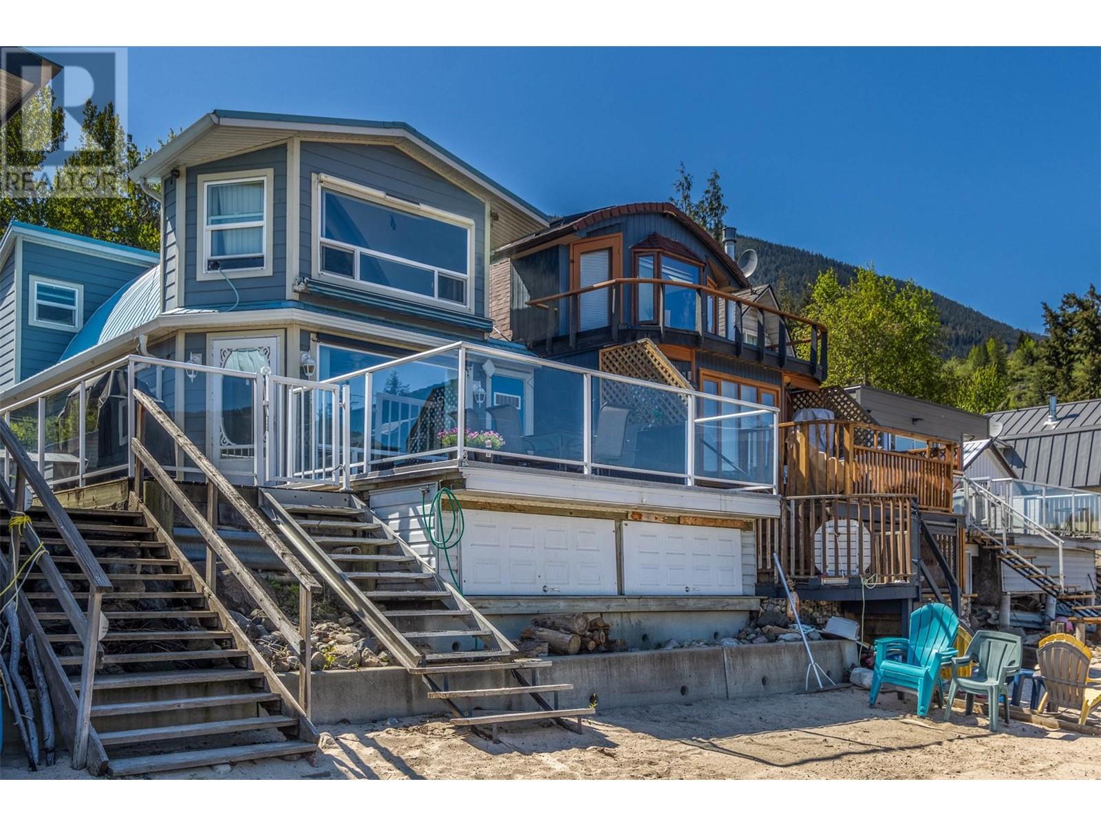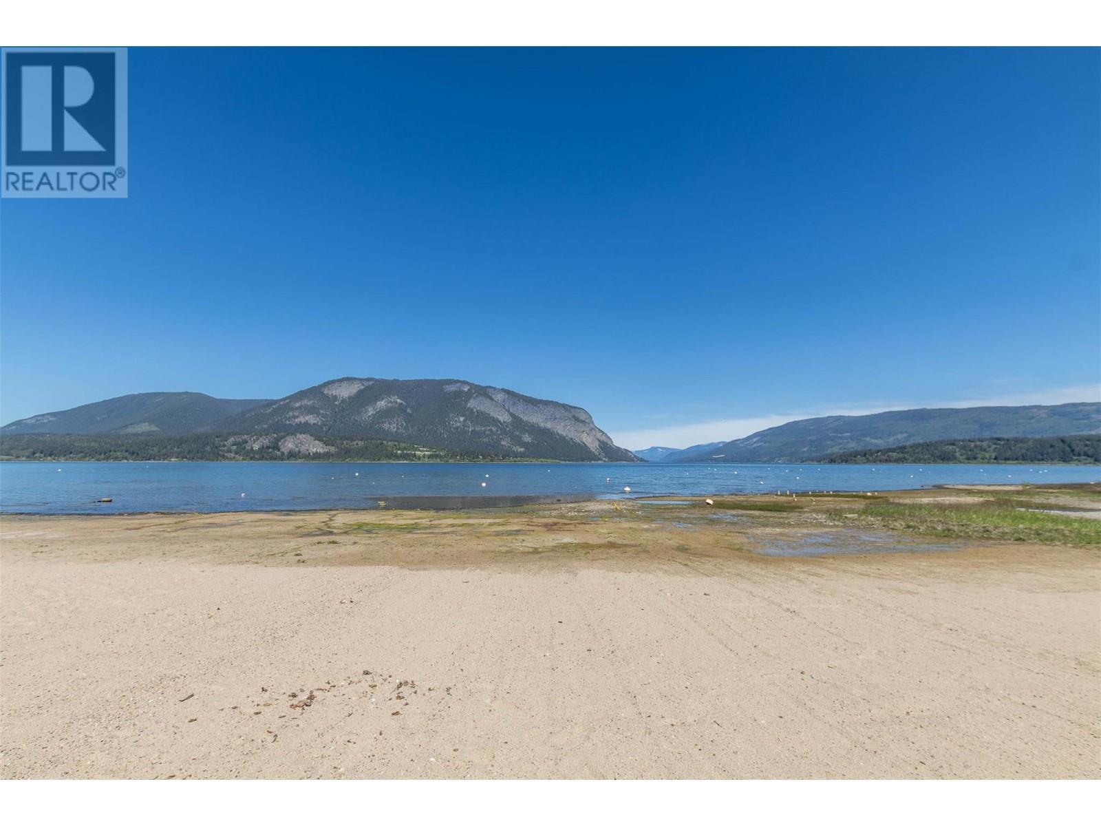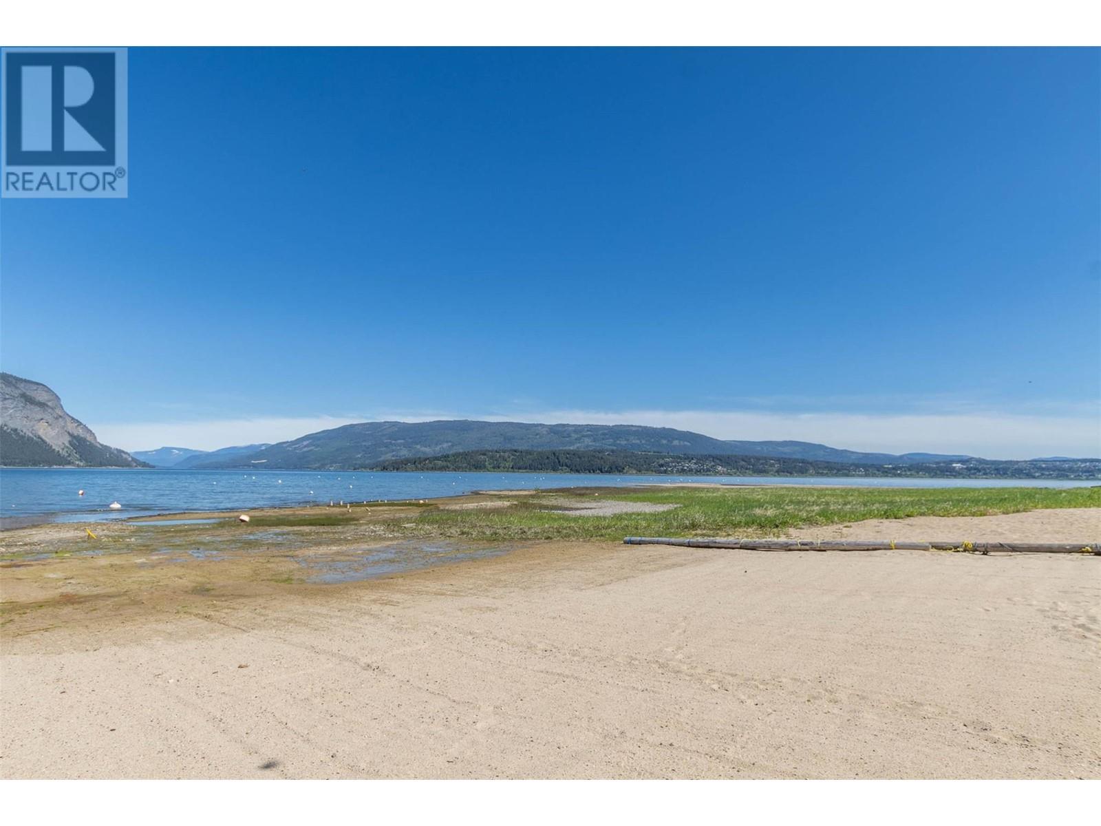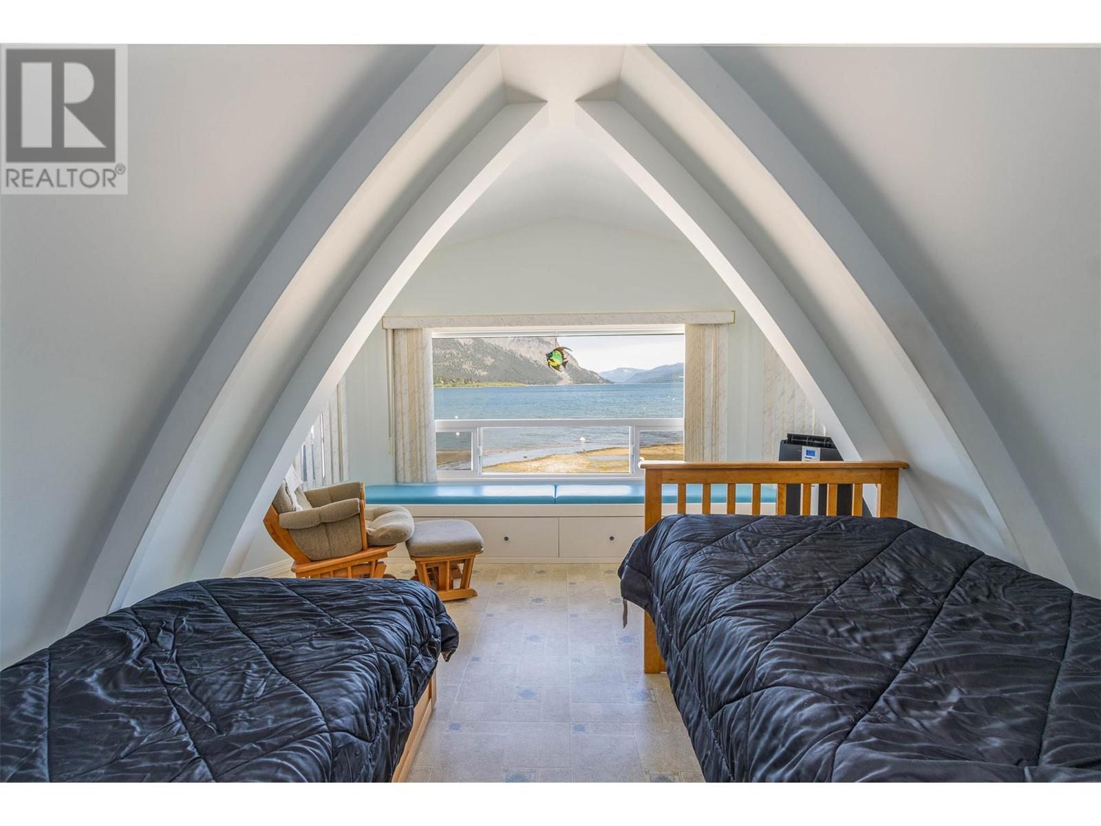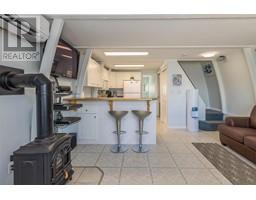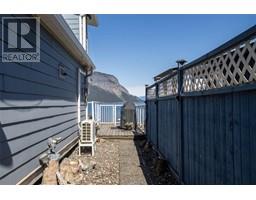3 Bedroom
2 Bathroom
859 sqft
Fireplace
See Remarks
Other, See Remarks
Waterfront On Lake
$849,000
Don't miss this once-in-a-lifetime lakeshore property. Here's your chance to own a piece of one of the nicest beaches on the Shuswap. Fractional share in this stunning waterfront parcel. The home is a lovely 3 bedroom 1.5 bathroom cabin perched on the shores of Shuswap Lake. The home has hardie board siding, a metal roof, a gas fireplace and a brand new mini split system. Hot tub and sandy beach included. This currently operates as an AirBNB and makes the perfect vacation home. Waterfront like this doesn't come up very often so don't miss your chance. Easily sleeps six for those perfect getaways on the lake, or make this your year-round home with the Shuswap Lake right out your door. Only $1000 a year in co-op fees. (id:46227)
Property Details
|
MLS® Number
|
10311555 |
|
Property Type
|
Single Family |
|
Neigbourhood
|
Tappen / Sunnybrae |
|
Community Features
|
Pets Allowed |
|
Features
|
Irregular Lot Size |
|
View Type
|
Lake View, Mountain View |
|
Water Front Type
|
Waterfront On Lake |
Building
|
Bathroom Total
|
2 |
|
Bedrooms Total
|
3 |
|
Appliances
|
Refrigerator, Range - Electric |
|
Basement Type
|
Crawl Space |
|
Constructed Date
|
2003 |
|
Construction Style Attachment
|
Detached |
|
Cooling Type
|
See Remarks |
|
Exterior Finish
|
Composite Siding |
|
Fireplace Present
|
Yes |
|
Fireplace Type
|
Free Standing Metal |
|
Flooring Type
|
Carpeted, Ceramic Tile |
|
Half Bath Total
|
1 |
|
Heating Fuel
|
Electric |
|
Heating Type
|
Other, See Remarks |
|
Roof Material
|
Steel |
|
Roof Style
|
Unknown |
|
Stories Total
|
2 |
|
Size Interior
|
859 Sqft |
|
Type
|
House |
|
Utility Water
|
Lake/river Water Intake |
Land
|
Acreage
|
No |
|
Sewer
|
Septic Tank |
|
Size Irregular
|
0.1 |
|
Size Total
|
0.1 Ac|under 1 Acre |
|
Size Total Text
|
0.1 Ac|under 1 Acre |
|
Zoning Type
|
Unknown |
Rooms
| Level |
Type |
Length |
Width |
Dimensions |
|
Second Level |
Bedroom |
|
|
14'8'' x 15'3'' |
|
Second Level |
Bedroom |
|
|
14'7'' x 10'1'' |
|
Basement |
Partial Bathroom |
|
|
4'2'' x 4'3'' |
|
Main Level |
Primary Bedroom |
|
|
8'5'' x 11'3'' |
|
Main Level |
3pc Bathroom |
|
|
5'9'' x 14'10'' |
|
Main Level |
Kitchen |
|
|
8'6'' x 10'3'' |
|
Main Level |
Living Room |
|
|
14'7'' x 11'3'' |
|
Main Level |
Dining Room |
|
|
14'5'' x 4'1'' |
https://www.realtor.ca/real-estate/26888891/6820-trans-canada-highway-nw-unit-2-salmon-arm-tappen-sunnybrae


