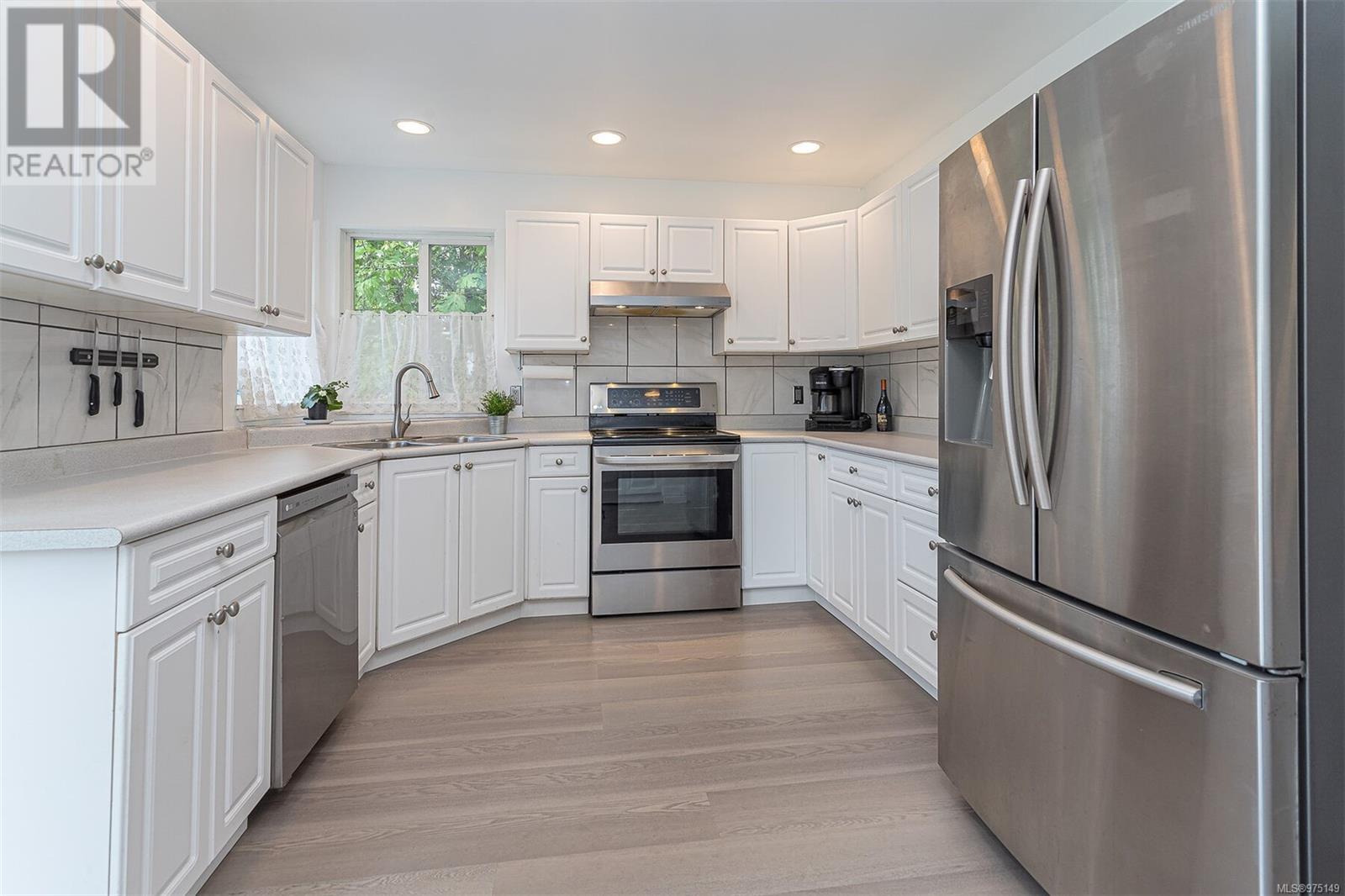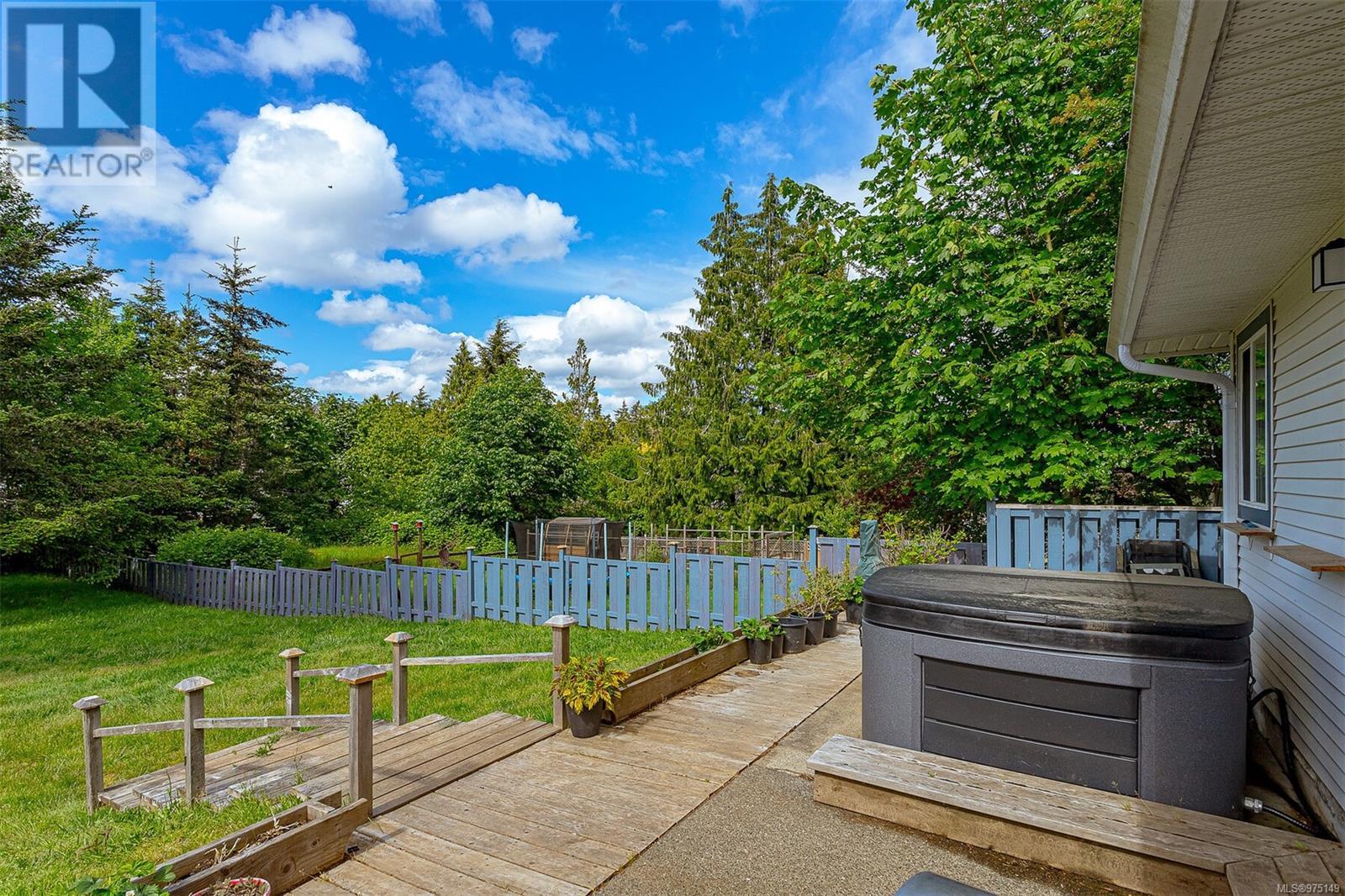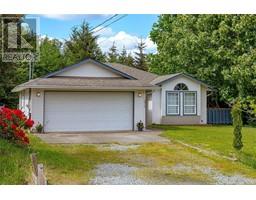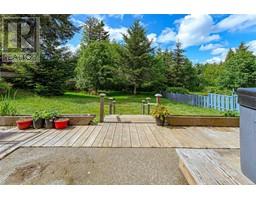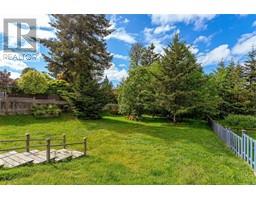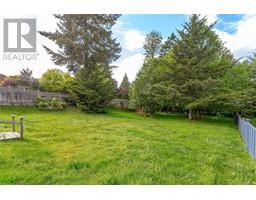3 Bedroom
2 Bathroom
1335 sqft
Westcoast
Fireplace
None
Baseboard Heaters
$813,400
Charming 3 bedroom, 2 bathroom RANCHER on a nearly 14,000 sq ft lot in Sooke! The living area is filled with natural light, creating a warm and inviting atmosphere. Brand new flooring throughout, updated modern kitchen, complete with stainless steel appliances perfect for the home chef. Spacious master suite looking out to the backyard with full ensuite bathroom and double closets. The property features a double garage for secure parking and extra storage. The expansive, private backyard offers endless possibilities for gardening, play, or relaxation, along with a hot tub ideal for unwinding at the end of the day. Enjoy excellent outdoor living with a great patio and yard space for dining and entertaining. Located in a very quiet neighborhood close to local amenities, Sooke Harbour and the town core. This home provides the perfect blend of comfort and convenience. Don’t miss out on this opportunity! (id:46227)
Property Details
|
MLS® Number
|
975149 |
|
Property Type
|
Single Family |
|
Neigbourhood
|
Broomhill |
|
Features
|
Level Lot, Private Setting, Other, Rectangular |
|
Parking Space Total
|
4 |
|
Plan
|
Vip72257 |
Building
|
Bathroom Total
|
2 |
|
Bedrooms Total
|
3 |
|
Architectural Style
|
Westcoast |
|
Constructed Date
|
2002 |
|
Cooling Type
|
None |
|
Fireplace Present
|
Yes |
|
Fireplace Total
|
1 |
|
Heating Fuel
|
Electric |
|
Heating Type
|
Baseboard Heaters |
|
Size Interior
|
1335 Sqft |
|
Total Finished Area
|
1335 Sqft |
|
Type
|
House |
Land
|
Acreage
|
No |
|
Size Irregular
|
13939 |
|
Size Total
|
13939 Sqft |
|
Size Total Text
|
13939 Sqft |
|
Zoning Type
|
Residential |
Rooms
| Level |
Type |
Length |
Width |
Dimensions |
|
Main Level |
Laundry Room |
7 ft |
6 ft |
7 ft x 6 ft |
|
Main Level |
Bathroom |
|
|
4-Piece |
|
Main Level |
Bedroom |
10 ft |
11 ft |
10 ft x 11 ft |
|
Main Level |
Bedroom |
8 ft |
10 ft |
8 ft x 10 ft |
|
Main Level |
Ensuite |
|
|
4-Piece |
|
Main Level |
Primary Bedroom |
12 ft |
14 ft |
12 ft x 14 ft |
|
Main Level |
Kitchen |
15 ft |
11 ft |
15 ft x 11 ft |
|
Main Level |
Dining Room |
14 ft |
9 ft |
14 ft x 9 ft |
|
Main Level |
Living Room |
12 ft |
16 ft |
12 ft x 16 ft |
|
Other |
Storage |
7 ft |
8 ft |
7 ft x 8 ft |
https://www.realtor.ca/real-estate/27377341/6818-blanchard-rd-sooke-broomhill










