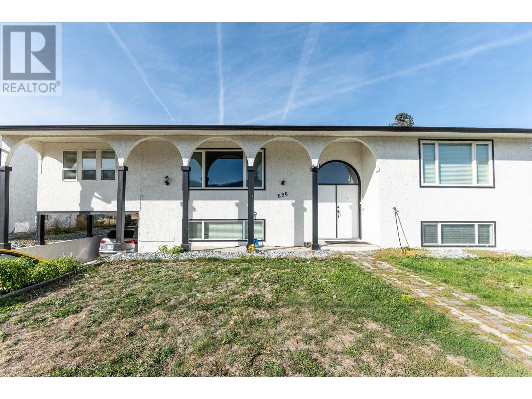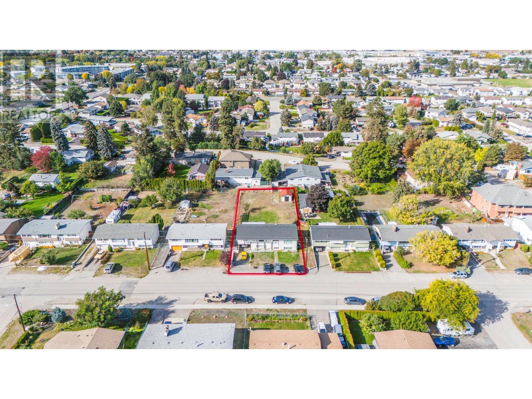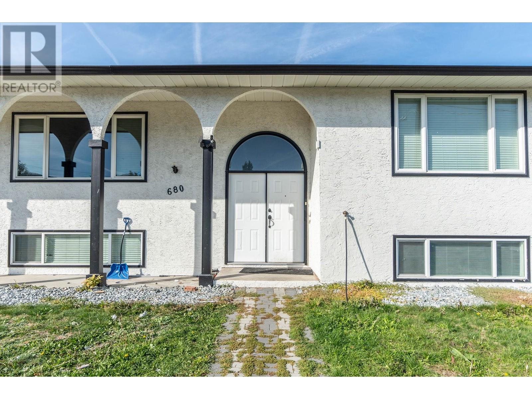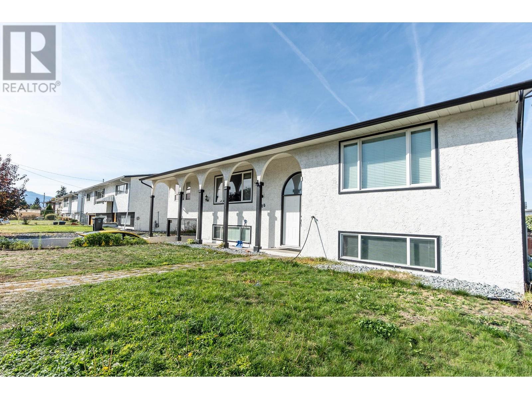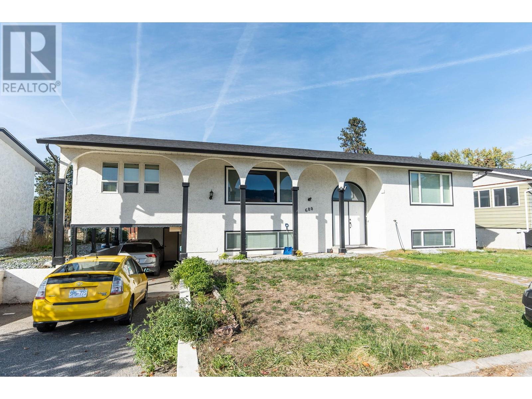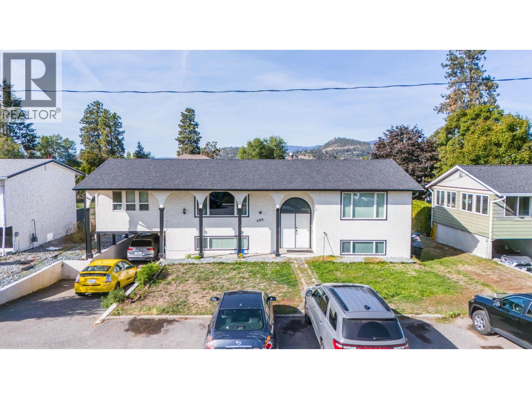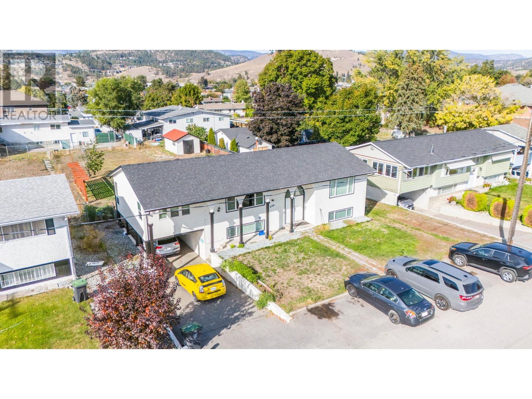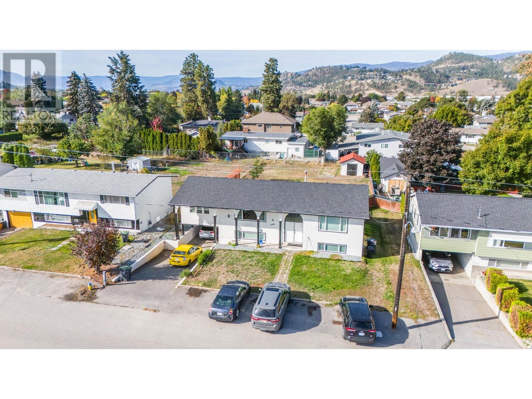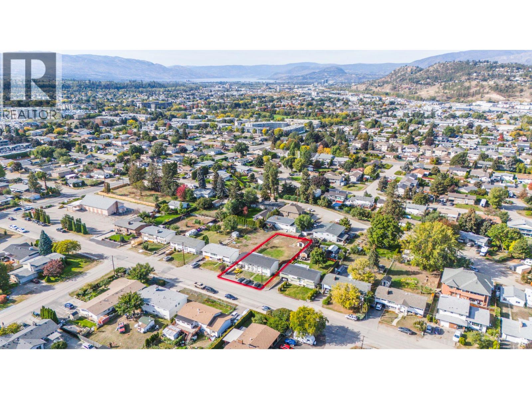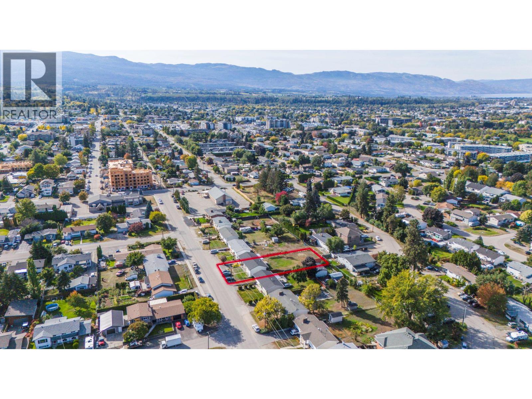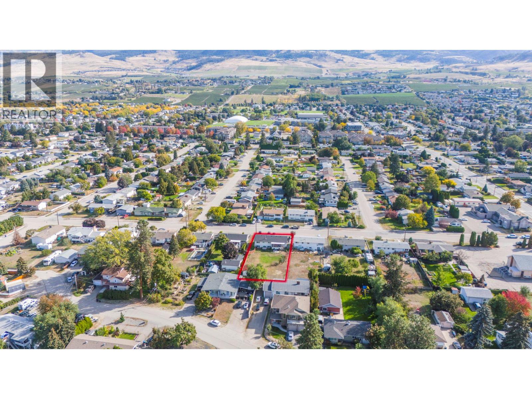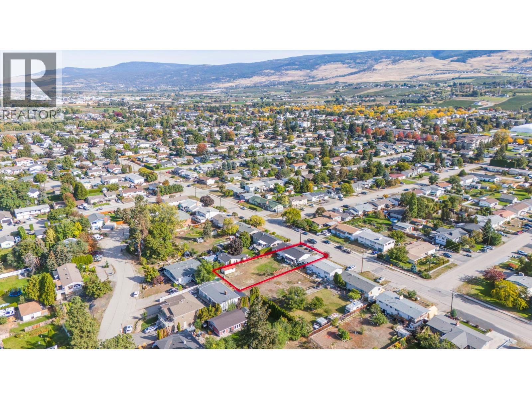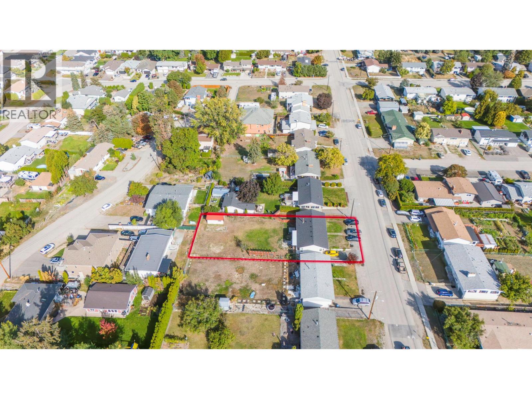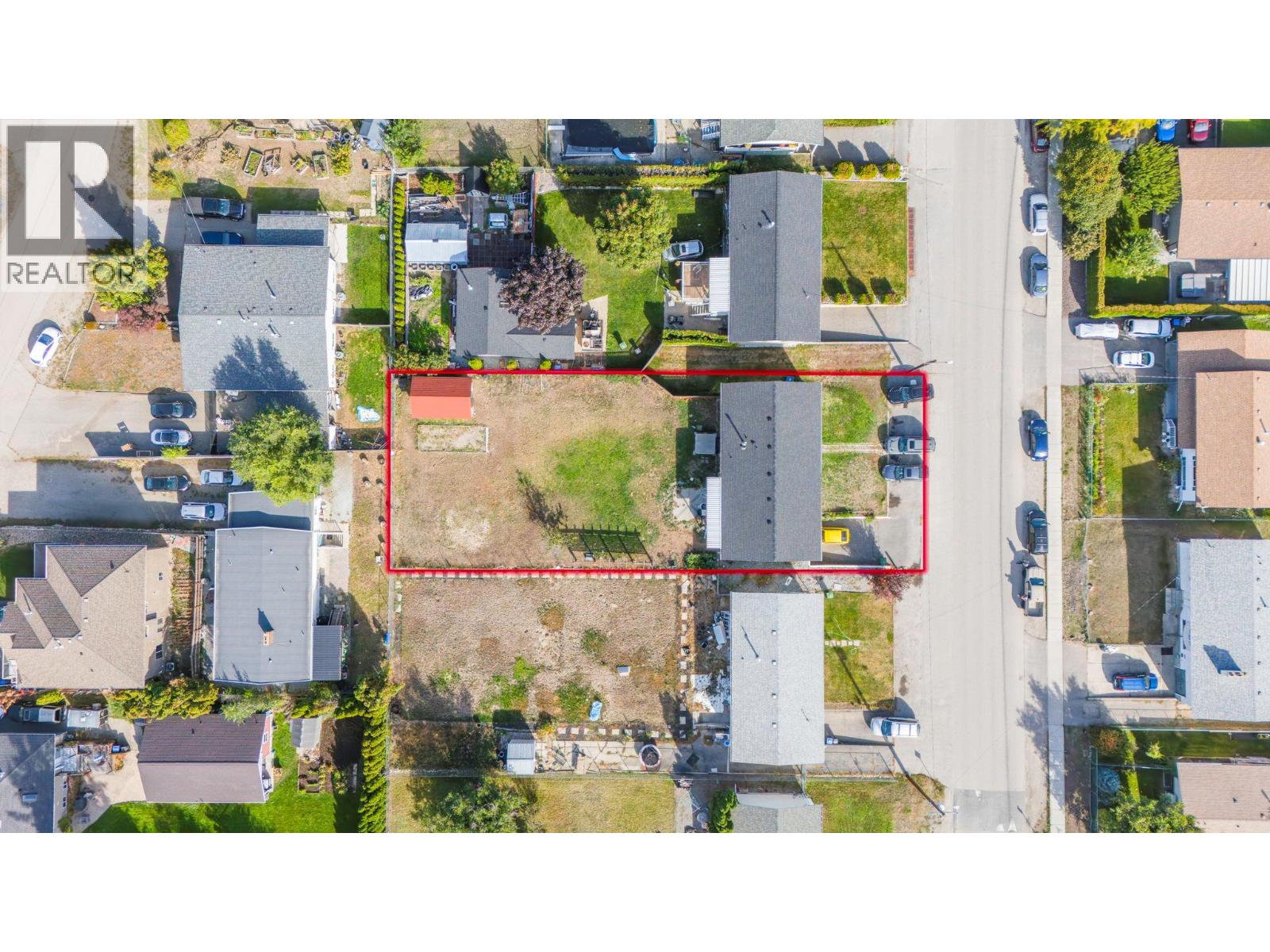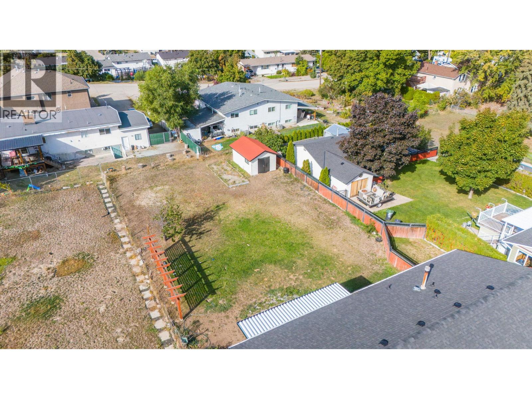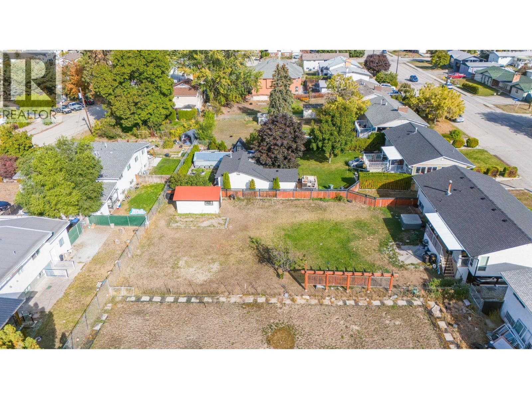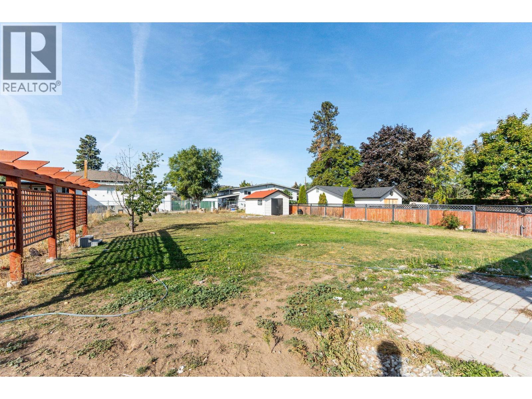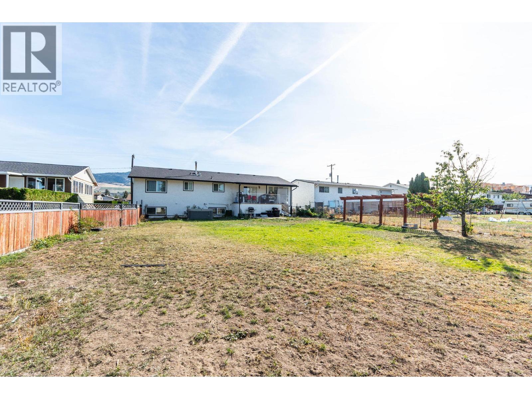6 Bedroom
3 Bathroom
2460 sqft
Fireplace
Central Air Conditioning
Forced Air, See Remarks
Underground Sprinkler
$959,000
Are you an investor searching for your next big opportunity? Look no further. This property presents an incredible chance for growth and maximized potential. With six bedrooms and three bathrooms, this home offers plenty of space for tenants or potential buyers. The layout is perfect for multi-family living and features a separate entrance for added convenience. The main living area is bright and spacious, with plenty of natural light and room for entertaining. But that's not all. This property also includes a fully self-contained, two-bedroom suite with its own private entrance. The possibilities are endless as you could rent out both units or utilize one for personal use. Located on a large MF1 lot, this property holds immense potential for future development. Don't miss out on this amazing investment opportunity. Contact us today to learn more and schedule a viewing. (id:46227)
Property Details
|
MLS® Number
|
10325025 |
|
Property Type
|
Single Family |
|
Neigbourhood
|
Rutland North |
|
Features
|
One Balcony |
|
Parking Space Total
|
6 |
Building
|
Bathroom Total
|
3 |
|
Bedrooms Total
|
6 |
|
Basement Type
|
Full |
|
Constructed Date
|
1973 |
|
Construction Style Attachment
|
Detached |
|
Cooling Type
|
Central Air Conditioning |
|
Exterior Finish
|
Stucco |
|
Fire Protection
|
Smoke Detector Only |
|
Fireplace Fuel
|
Electric |
|
Fireplace Present
|
Yes |
|
Fireplace Type
|
Unknown |
|
Flooring Type
|
Carpeted, Ceramic Tile, Laminate |
|
Heating Fuel
|
Electric |
|
Heating Type
|
Forced Air, See Remarks |
|
Roof Material
|
Asphalt Shingle |
|
Roof Style
|
Unknown |
|
Stories Total
|
2 |
|
Size Interior
|
2460 Sqft |
|
Type
|
House |
|
Utility Water
|
Irrigation District |
Parking
Land
|
Acreage
|
No |
|
Fence Type
|
Fence |
|
Landscape Features
|
Underground Sprinkler |
|
Sewer
|
Municipal Sewage System |
|
Size Irregular
|
0.28 |
|
Size Total
|
0.28 Ac|under 1 Acre |
|
Size Total Text
|
0.28 Ac|under 1 Acre |
|
Zoning Type
|
Unknown |
Rooms
| Level |
Type |
Length |
Width |
Dimensions |
|
Basement |
Sauna |
|
|
8'8'' x 3'9'' |
|
Basement |
Kitchen |
|
|
11'7'' x 7'10'' |
|
Basement |
Laundry Room |
|
|
10'0'' x 10'0'' |
|
Basement |
3pc Bathroom |
|
|
5'9'' x 4'5'' |
|
Basement |
Bedroom |
|
|
10'9'' x 10'3'' |
|
Basement |
Bedroom |
|
|
12'7'' x 11'1'' |
|
Basement |
Family Room |
|
|
18'5'' x 12'5'' |
|
Main Level |
Bedroom |
|
|
11'11'' x 10'8'' |
|
Main Level |
Bedroom |
|
|
12'1'' x 11'7'' |
|
Main Level |
Foyer |
|
|
6'11'' x 3'7'' |
|
Main Level |
4pc Bathroom |
|
|
8'0'' x 6'0'' |
|
Main Level |
2pc Ensuite Bath |
|
|
6'2'' x 4'8'' |
|
Main Level |
Bedroom |
|
|
14'6'' x 12'8'' |
|
Main Level |
Primary Bedroom |
|
|
12'5'' x 12'1'' |
|
Main Level |
Kitchen |
|
|
9'4'' x 8'4'' |
|
Main Level |
Dining Room |
|
|
10'8'' x 8'9'' |
|
Main Level |
Living Room |
|
|
17'2'' x 9'8'' |
https://www.realtor.ca/real-estate/27507443/680-tartan-road-rutland-rutland-north


