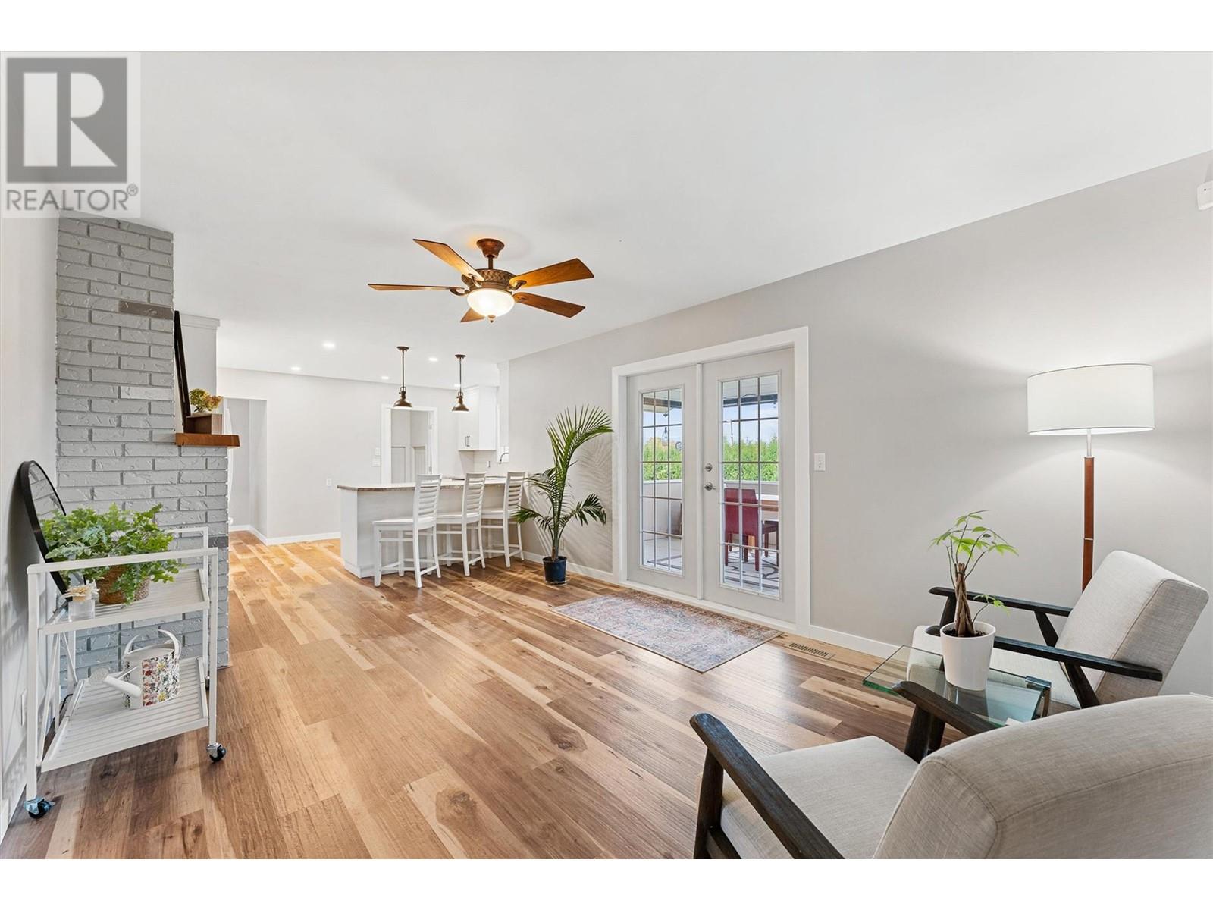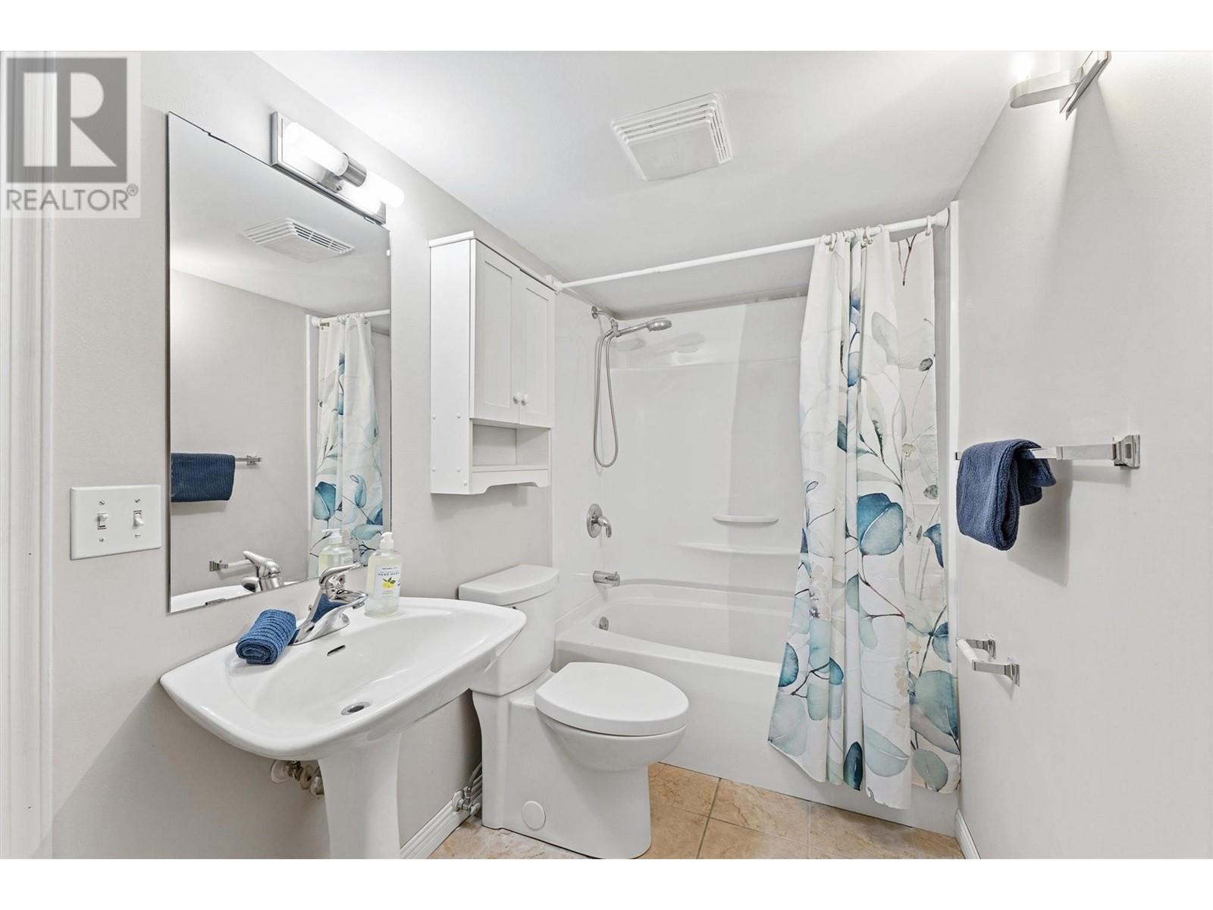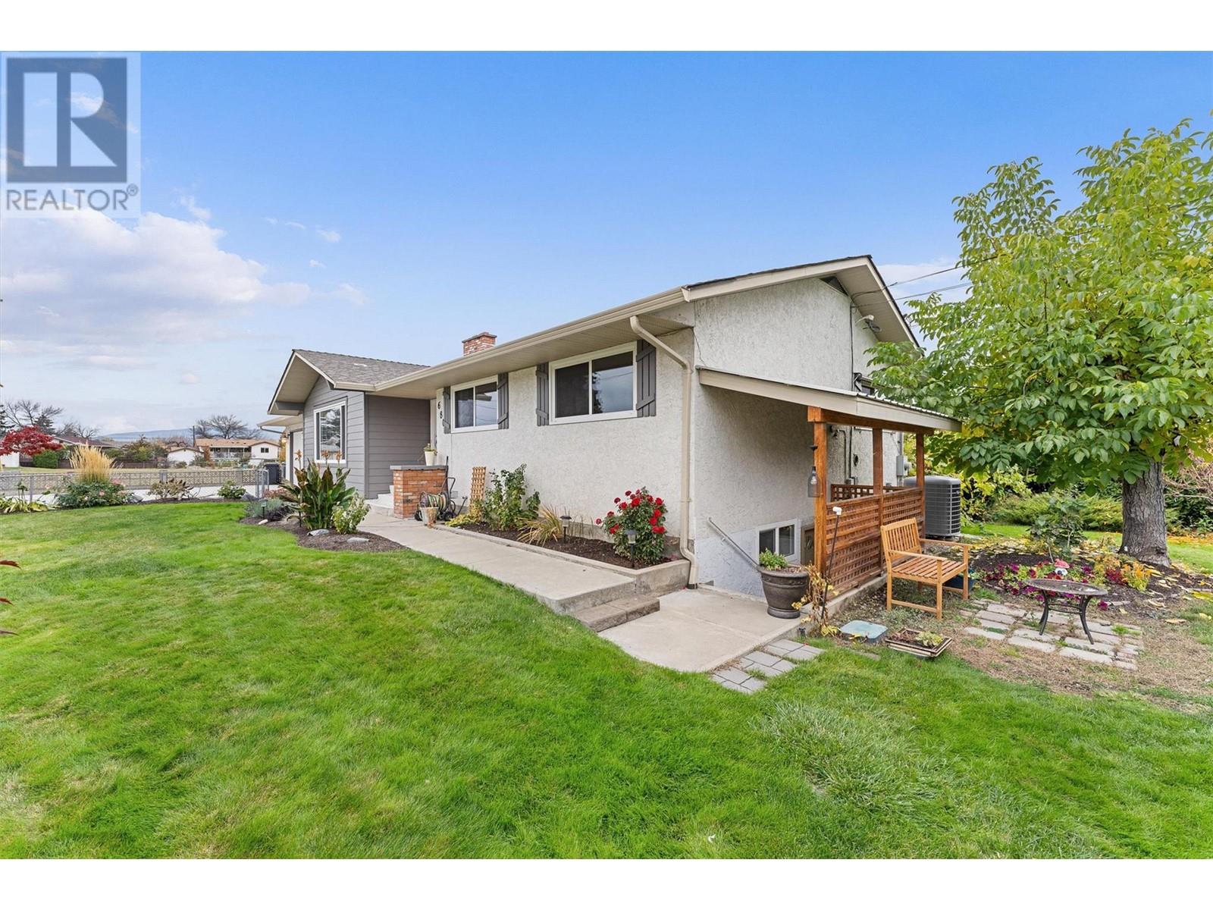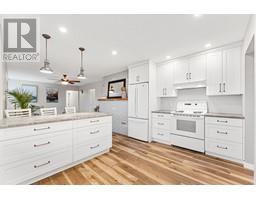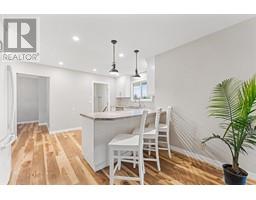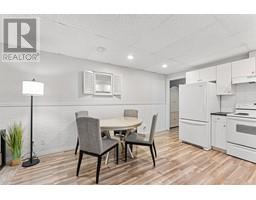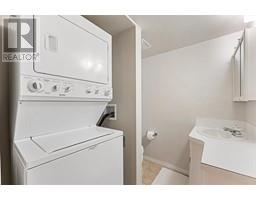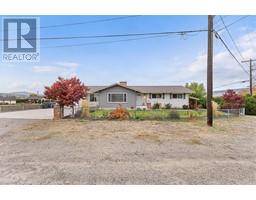6 Bedroom
4 Bathroom
3053 sqft
Central Air Conditioning, Heat Pump
Forced Air, Heat Pump
Landscaped, Underground Sprinkler
$949,000
Welcome to this beautiful spacious updated 6 bedroom, 3.5 bathroom home, complete with a separate 2-bedroom suite - an ideal choice for families looking for a mortgage helper or investors seeking a high-potential rental property. Step inside to a thoughtfully designed layout that embraces an open floor plan, allowing natural light to flood every room. The main living area features modern finishes throughout, including all new windows, an upgraded kitchen with sleek cabinetry, new flooring, fresh paint and a high efficient heat pump.. With all 3 spacious bedrooms on the main floor, including a master suite with a private ensuite, this home balances both style and comfort. The 2- bedroom, 1.5 bathroom suite offers its own private entrance and laundry facilities, making it a versatile space that could potentially be expanded to a 3 bedroom suite or divided to create an additional 1 bedroom suite. The options are endless to customize this home to your needs. Outside, enjoy your morning coffee on the cozy covered deck, surrounded by lush greenery, raspberries, grapes, a walnut and peach tree all within a fully fenced yard. The hardy plank was just done in 2023. It also has an oversized single car garage approx. 29x16 ft with 200amp service and a storage shed outside. This home has been meticulously cared for. Don't miss the opportunity to own this unique home so close to all amenities, with both charm and flexibility- schedule your viewing today!! (id:46227)
Property Details
|
MLS® Number
|
10327361 |
|
Property Type
|
Single Family |
|
Neigbourhood
|
Rutland South |
|
Amenities Near By
|
Golf Nearby, Public Transit, Airport, Park, Recreation, Schools, Shopping |
|
Community Features
|
Family Oriented |
|
Parking Space Total
|
5 |
Building
|
Bathroom Total
|
4 |
|
Bedrooms Total
|
6 |
|
Appliances
|
Refrigerator, Dishwasher, Dryer, Oven - Electric, Range - Electric, Washer & Dryer, Water Purifier |
|
Basement Type
|
Full |
|
Constructed Date
|
1973 |
|
Construction Style Attachment
|
Detached |
|
Cooling Type
|
Central Air Conditioning, Heat Pump |
|
Flooring Type
|
Laminate |
|
Half Bath Total
|
1 |
|
Heating Type
|
Forced Air, Heat Pump |
|
Roof Material
|
Vinyl Shingles |
|
Roof Style
|
Unknown |
|
Stories Total
|
2 |
|
Size Interior
|
3053 Sqft |
|
Type
|
House |
|
Utility Water
|
Municipal Water |
Parking
|
See Remarks
|
|
|
Attached Garage
|
1 |
|
R V
|
1 |
Land
|
Access Type
|
Easy Access |
|
Acreage
|
No |
|
Fence Type
|
Chain Link, Fence |
|
Land Amenities
|
Golf Nearby, Public Transit, Airport, Park, Recreation, Schools, Shopping |
|
Landscape Features
|
Landscaped, Underground Sprinkler |
|
Sewer
|
Septic Tank |
|
Size Irregular
|
0.21 |
|
Size Total
|
0.21 Ac|under 1 Acre |
|
Size Total Text
|
0.21 Ac|under 1 Acre |
|
Zoning Type
|
Unknown |
Rooms
| Level |
Type |
Length |
Width |
Dimensions |
|
Basement |
Partial Bathroom |
|
|
6'4'' x 6'5'' |
|
Basement |
Bedroom |
|
|
15'1'' x 14'4'' |
|
Basement |
Bedroom |
|
|
12'9'' x 13'1'' |
|
Basement |
Full Bathroom |
|
|
4'11'' x 10'3'' |
|
Basement |
Bedroom |
|
|
12'9'' x 13' |
|
Basement |
Living Room |
|
|
11'9'' x 18'11'' |
|
Basement |
Kitchen |
|
|
11'9'' x 9'7'' |
|
Main Level |
Full Bathroom |
|
|
6'7'' x 7'2'' |
|
Main Level |
Bedroom |
|
|
10'3'' x 10'4'' |
|
Main Level |
Bedroom |
|
|
10'2'' x 11'3'' |
|
Main Level |
Full Ensuite Bathroom |
|
|
4'7'' x 7'2'' |
|
Main Level |
Primary Bedroom |
|
|
11'8'' x 12'3'' |
|
Main Level |
Dining Room |
|
|
11'11'' x 10'2'' |
|
Main Level |
Living Room |
|
|
13' x 19'4'' |
|
Main Level |
Kitchen |
|
|
15'4'' x 9'7'' |
https://www.realtor.ca/real-estate/27613813/680-princess-road-kelowna-rutland-south








