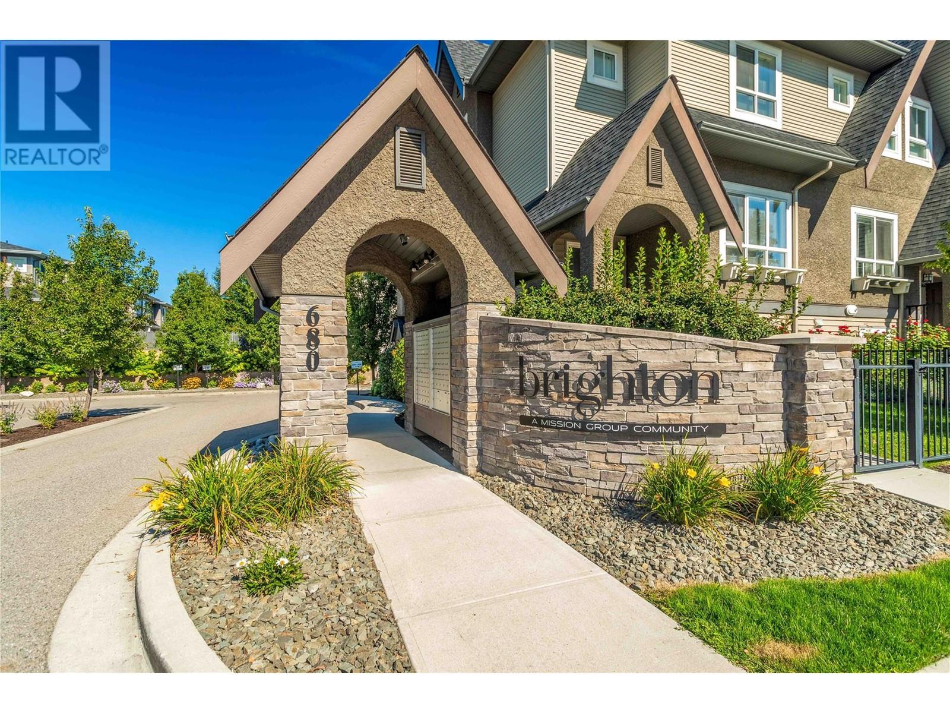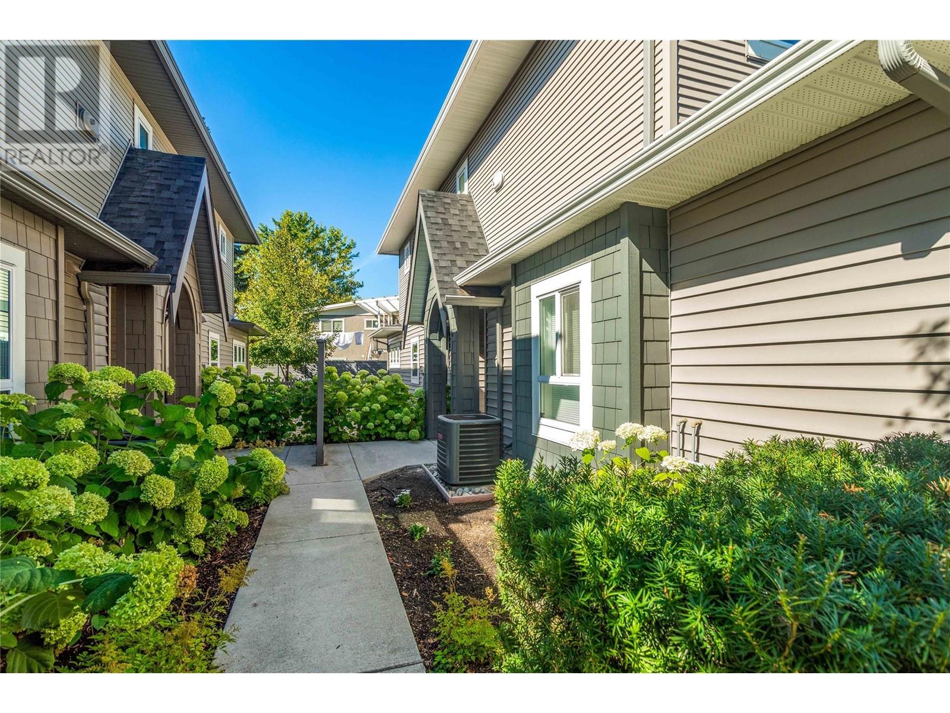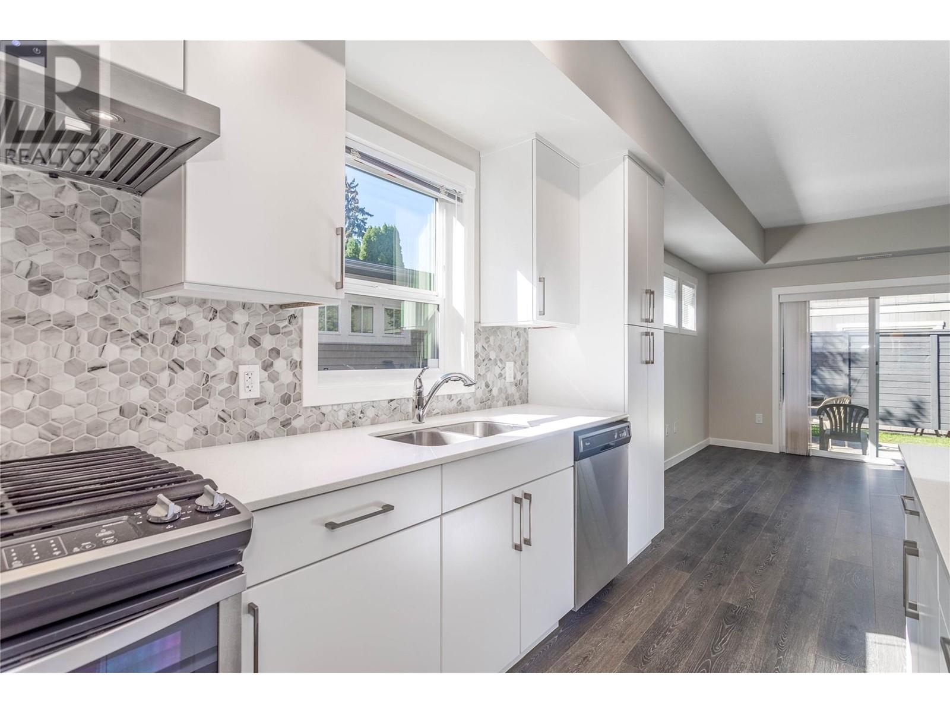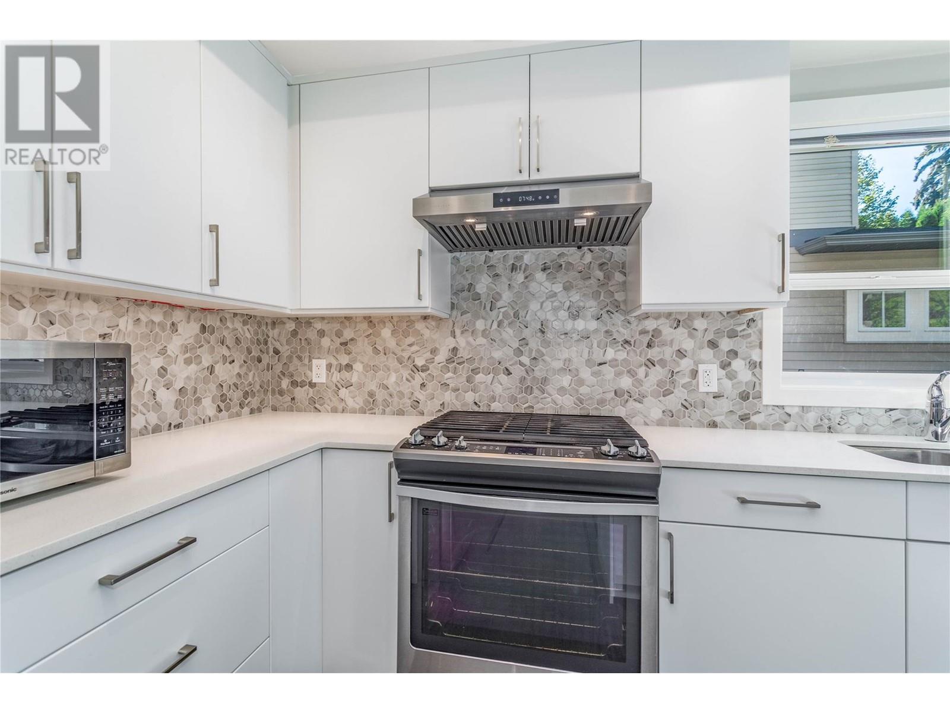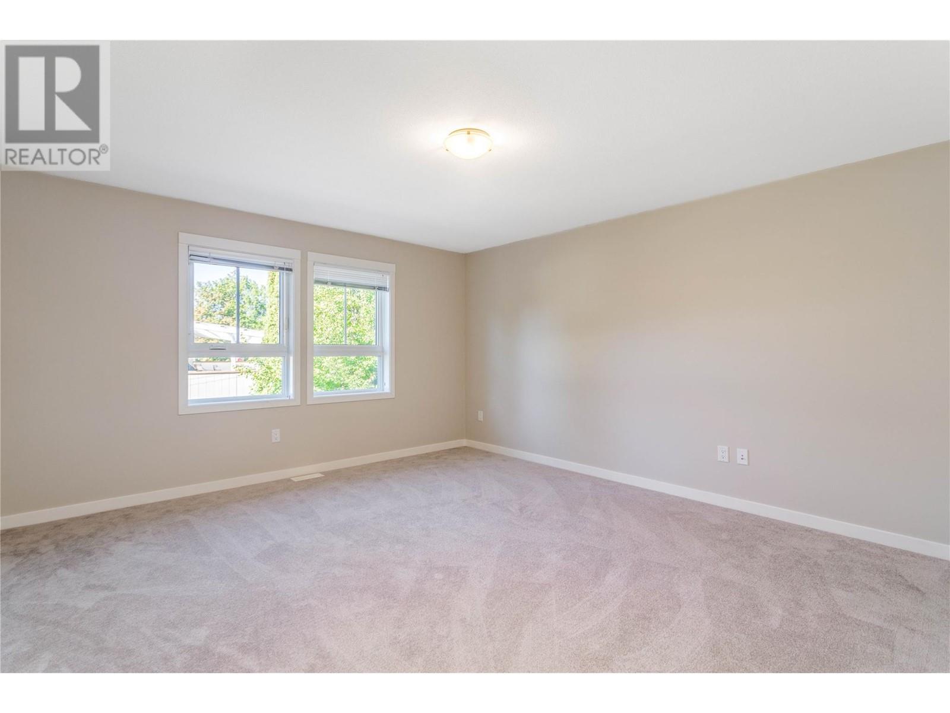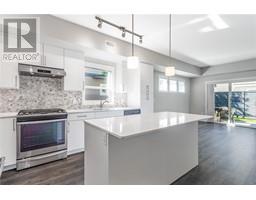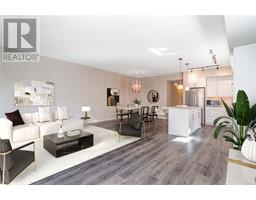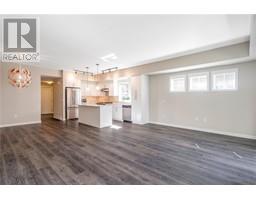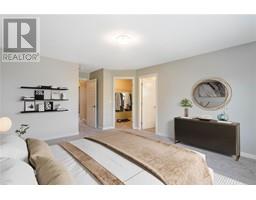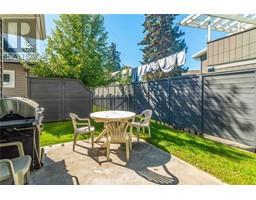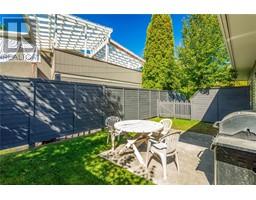3 Bedroom
3 Bathroom
1644 sqft
Central Air Conditioning
Forced Air, See Remarks
Landscaped, Underground Sprinkler
$799,950Maintenance, Reserve Fund Contributions, Ground Maintenance, Property Management, Other, See Remarks, Waste Removal, Water
$276.45 Monthly
LOWER MISSION Townhome - Welcome to 68-680 Old Meadows Rd, a beautiful NEWLY RENOVATED 3 bedroom, 2.5 bath townhome in the charming and highly desirable community of BRIGHTON. This bright and spacious two-level home has been recently renovated with new cabinetry, contemporary kitchen backsplash, quality vinyl plank flooring, new carpeting in primary bedroom and upstairs hallways, refreshed bathrooms, and fresh paint throughout most of the home. As new - and never lived in since being updated! Open-concept layout with lots of natural light featuring a modern kitchen w/ island, quartz counters, stainless steel appliances, gas cooktop and plenty of storage. On the upper level you’ll find a king-sized primary with large walk-in closet and 4-pce ensuite w/ dual vanities. Two more generously sized bedrooms, another full bath and laundry round out the top floor. Fenced yard with patio and green space, double garage and A/C. Perfect for families in a coveted school catchment, this home offers both comfort and style in an unbeatable location in the heart of the Lower Mission. Steps to Ecole De L'Anse-Au-Sable and mins to H2O, MNP Place, Lake Okanagan, parks, schools, beaches, biking trails, shopping, wineries, and more! This is your chance to live in one of Kelowna's most sought-after communities. Quick possession available! Call your favorite Realtor today! (id:46227)
Property Details
|
MLS® Number
|
10322655 |
|
Property Type
|
Single Family |
|
Neigbourhood
|
Lower Mission |
|
Community Name
|
Brighton |
|
Amenities Near By
|
Golf Nearby, Park, Schools, Shopping |
|
Community Features
|
Pet Restrictions, Pets Allowed With Restrictions |
|
Features
|
Central Island |
|
Parking Space Total
|
2 |
|
View Type
|
Mountain View |
Building
|
Bathroom Total
|
3 |
|
Bedrooms Total
|
3 |
|
Appliances
|
Refrigerator, Dishwasher, Dryer, Range - Gas, Microwave, Washer |
|
Constructed Date
|
2016 |
|
Construction Style Attachment
|
Attached |
|
Cooling Type
|
Central Air Conditioning |
|
Exterior Finish
|
Stucco, Vinyl Siding |
|
Fire Protection
|
Smoke Detector Only |
|
Flooring Type
|
Carpeted, Laminate, Tile |
|
Half Bath Total
|
1 |
|
Heating Type
|
Forced Air, See Remarks |
|
Roof Material
|
Asphalt Shingle |
|
Roof Style
|
Unknown |
|
Stories Total
|
2 |
|
Size Interior
|
1644 Sqft |
|
Type
|
Row / Townhouse |
|
Utility Water
|
Municipal Water |
Parking
Land
|
Access Type
|
Easy Access |
|
Acreage
|
No |
|
Fence Type
|
Fence |
|
Land Amenities
|
Golf Nearby, Park, Schools, Shopping |
|
Landscape Features
|
Landscaped, Underground Sprinkler |
|
Sewer
|
Municipal Sewage System |
|
Size Total Text
|
Under 1 Acre |
|
Zoning Type
|
Multi-family |
Rooms
| Level |
Type |
Length |
Width |
Dimensions |
|
Second Level |
4pc Bathroom |
|
|
4'11'' x 7'11'' |
|
Second Level |
4pc Ensuite Bath |
|
|
4'11'' x 12'9'' |
|
Second Level |
Bedroom |
|
|
8'10'' x 13' |
|
Second Level |
Bedroom |
|
|
9'8'' x 14'5'' |
|
Second Level |
Primary Bedroom |
|
|
13'7'' x 19'6'' |
|
Main Level |
Other |
|
|
20'3'' x 22'3'' |
|
Main Level |
Utility Room |
|
|
6'10'' x 2'11'' |
|
Main Level |
Dining Room |
|
|
10'4'' x 12'8'' |
|
Main Level |
2pc Bathroom |
|
|
4'8'' x 4'11'' |
|
Main Level |
Living Room |
|
|
19' x 12'10'' |
|
Main Level |
Kitchen |
|
|
8'9'' x 14'4'' |
https://www.realtor.ca/real-estate/27444156/680-old-meadows-road-unit-68-kelowna-lower-mission


