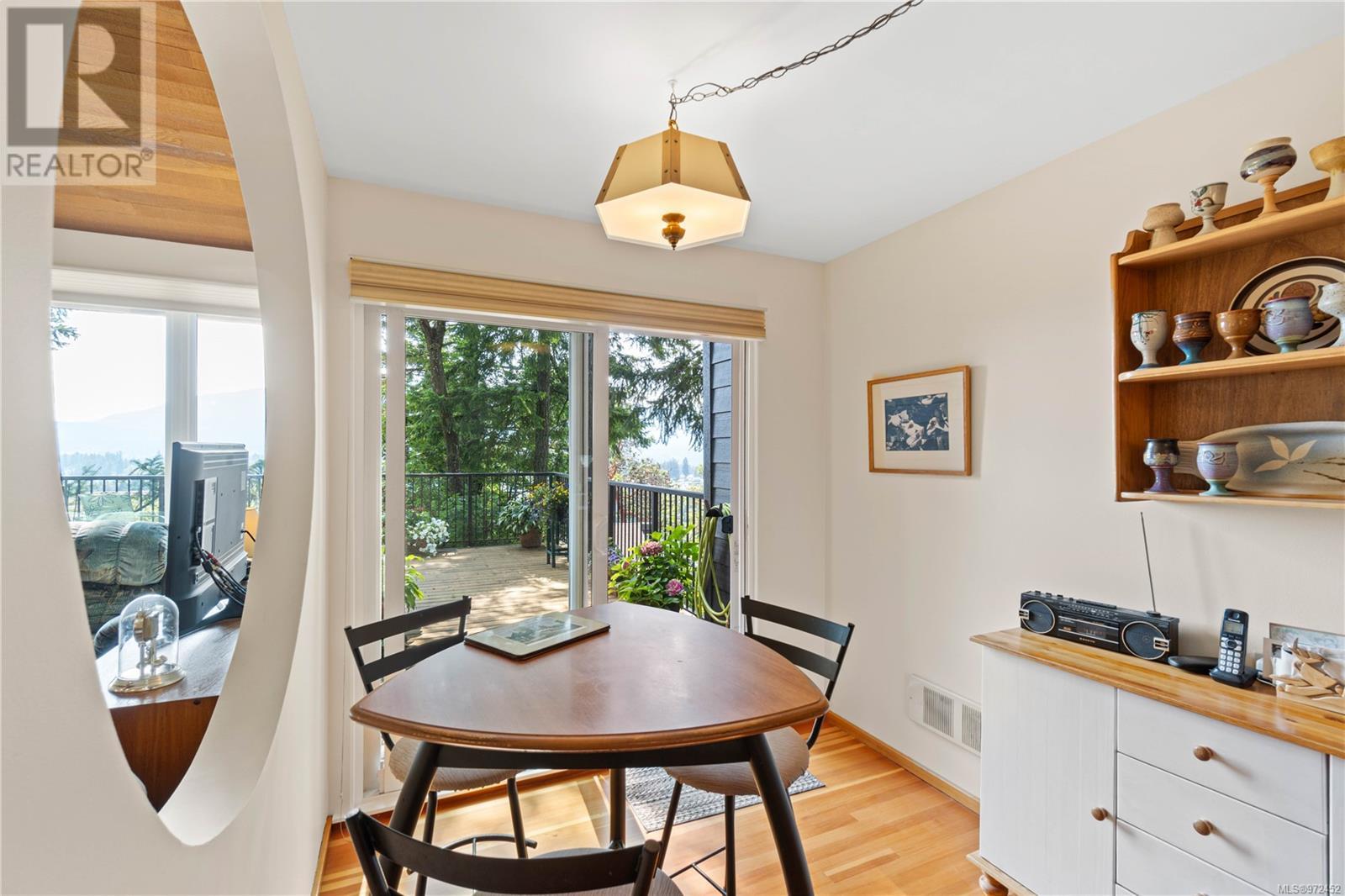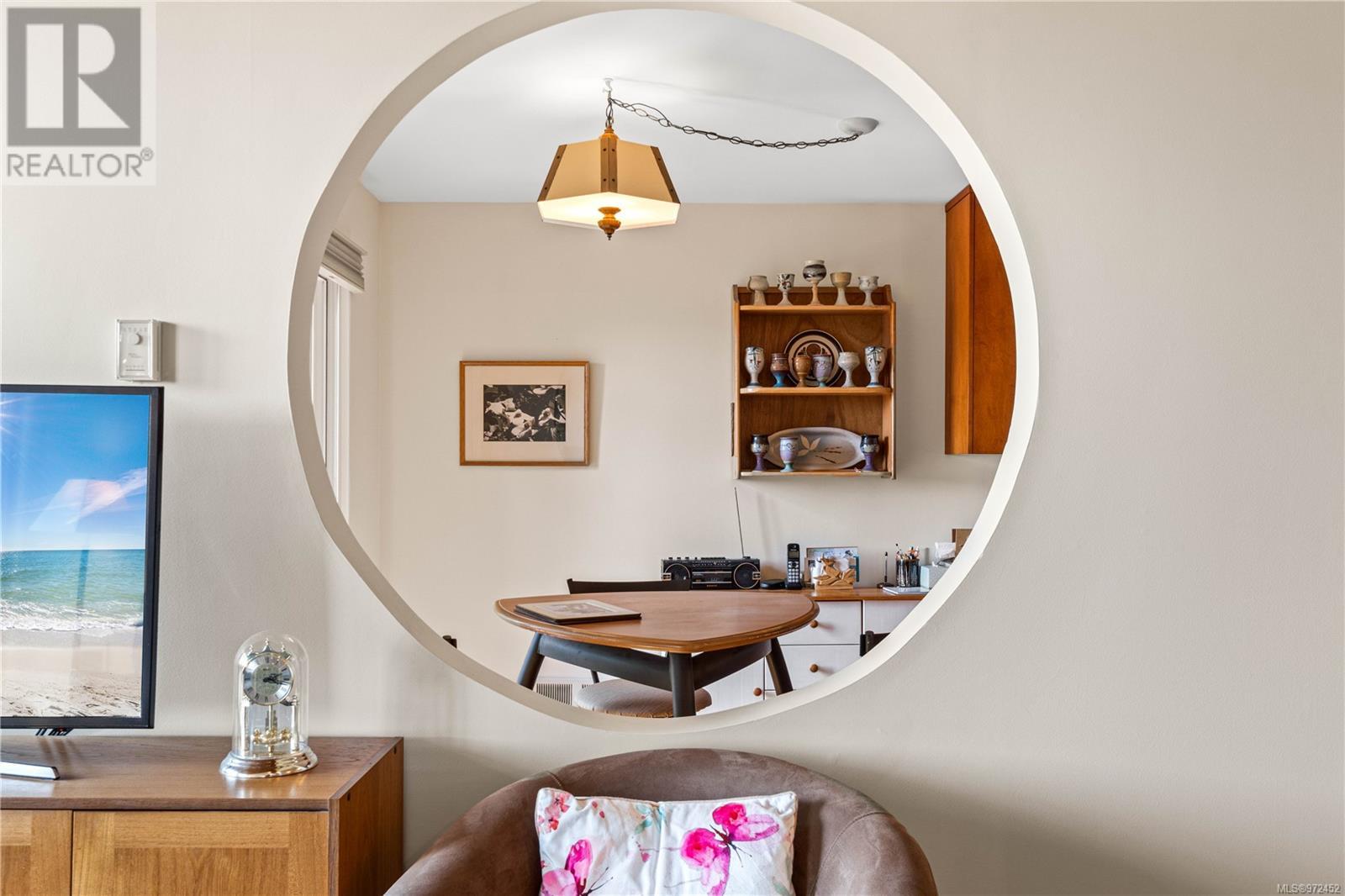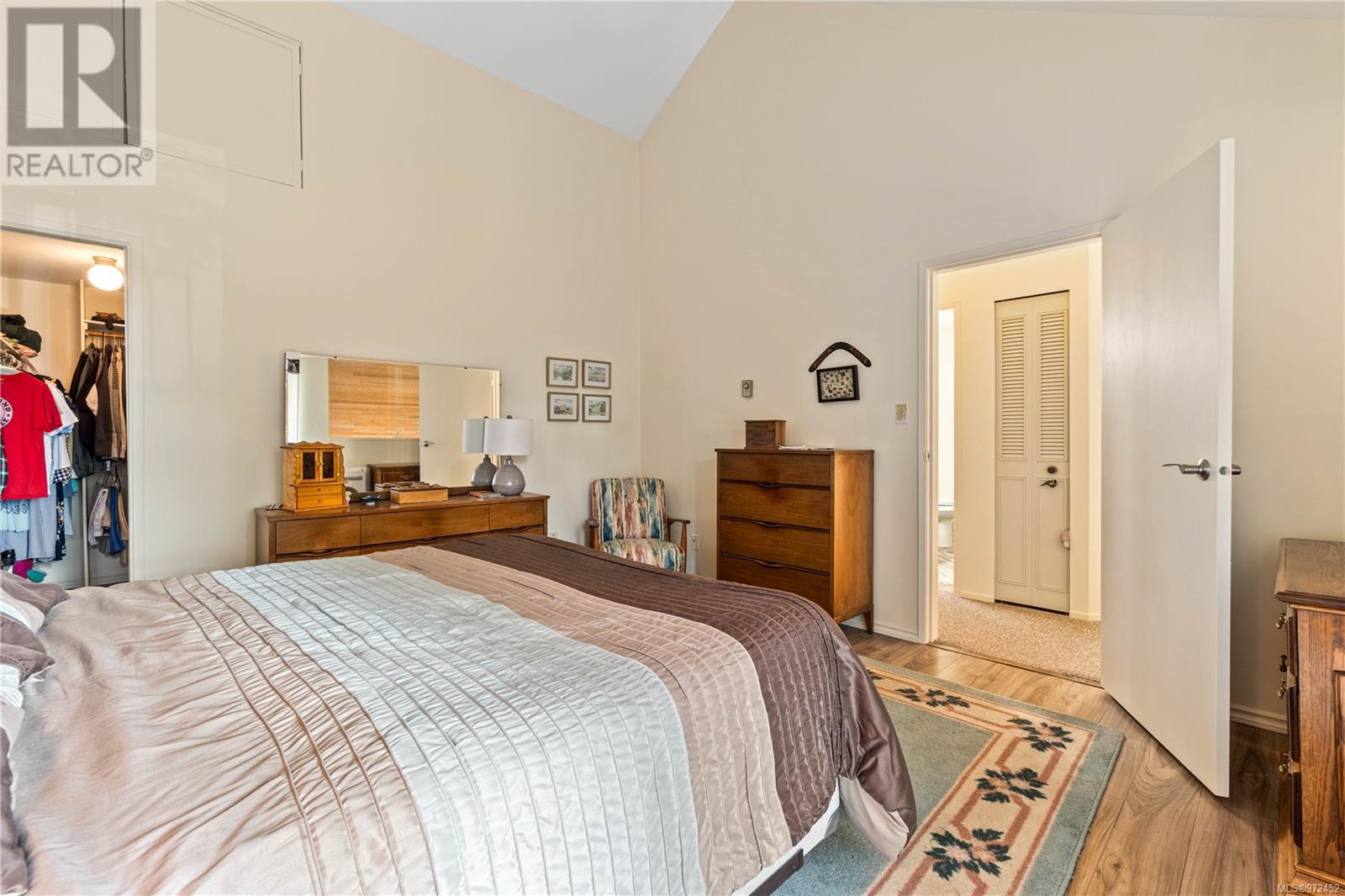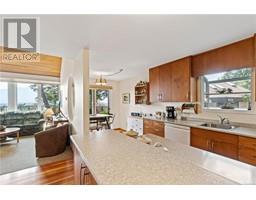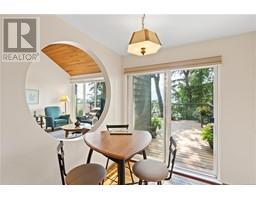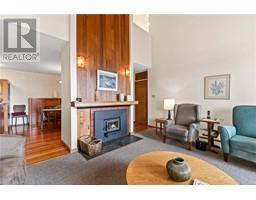2 Bedroom
3 Bathroom
1567 sqft
Fireplace
Air Conditioned
Heat Pump
$649,900Maintenance,
$414 Monthly
One of the hardest things to find in strata living is a quiet area. This fully detached mountain and lake view townhome provides the answer. Long Lake Heights is true westcoast living high above the lake yet close to everything. The strata has just completed a complete renovation with hardi plank siding, new widows, decks. For 30 years the owners have maintained their home and it shows beautifully. The edge grain fir floors will catch your eye and lead you to a nice dining room with large windows. Vaulted ceilings in the living room lead to a sliding door for access to the deck and the quiet space you have been looking for. Numerous updates in the kitchen and quality appliances. Upstairs are two bedrooms plus a loft space. Year round comfort is provided by the ductless heat pumps. A wonderful location close to all the shopping you can imagine plus restaurants and your day ends with a quick swim in Long Lake. Measurements by Proper Measure buyer to verify if important. (id:46227)
Property Details
|
MLS® Number
|
972452 |
|
Property Type
|
Single Family |
|
Neigbourhood
|
Uplands |
|
Community Features
|
Pets Allowed With Restrictions, Family Oriented |
|
Features
|
Private Setting, Other |
|
Parking Space Total
|
4 |
|
View Type
|
Lake View, Mountain View |
Building
|
Bathroom Total
|
3 |
|
Bedrooms Total
|
2 |
|
Constructed Date
|
1979 |
|
Cooling Type
|
Air Conditioned |
|
Fireplace Present
|
Yes |
|
Fireplace Total
|
1 |
|
Heating Type
|
Heat Pump |
|
Size Interior
|
1567 Sqft |
|
Total Finished Area
|
1567 Sqft |
|
Type
|
Row / Townhouse |
Parking
Land
|
Access Type
|
Road Access |
|
Acreage
|
No |
|
Size Irregular
|
1567 |
|
Size Total
|
1567 Sqft |
|
Size Total Text
|
1567 Sqft |
|
Zoning Description
|
R8 |
|
Zoning Type
|
Residential |
Rooms
| Level |
Type |
Length |
Width |
Dimensions |
|
Second Level |
Bathroom |
|
|
3-Piece |
|
Second Level |
Bedroom |
13 ft |
10 ft |
13 ft x 10 ft |
|
Second Level |
Ensuite |
|
|
4-Piece |
|
Second Level |
Primary Bedroom |
13 ft |
13 ft |
13 ft x 13 ft |
|
Main Level |
Living Room |
15 ft |
13 ft |
15 ft x 13 ft |
|
Main Level |
Dining Nook |
7 ft |
7 ft |
7 ft x 7 ft |
|
Main Level |
Kitchen |
12 ft |
9 ft |
12 ft x 9 ft |
|
Main Level |
Dining Room |
14 ft |
11 ft |
14 ft x 11 ft |
|
Main Level |
Laundry Room |
5 ft |
5 ft |
5 ft x 5 ft |
|
Main Level |
Mud Room |
7 ft |
7 ft |
7 ft x 7 ft |
|
Main Level |
Bathroom |
|
|
2-Piece |
|
Main Level |
Entrance |
8 ft |
6 ft |
8 ft x 6 ft |
https://www.realtor.ca/real-estate/27276677/68-summit-dr-nanaimo-uplands













