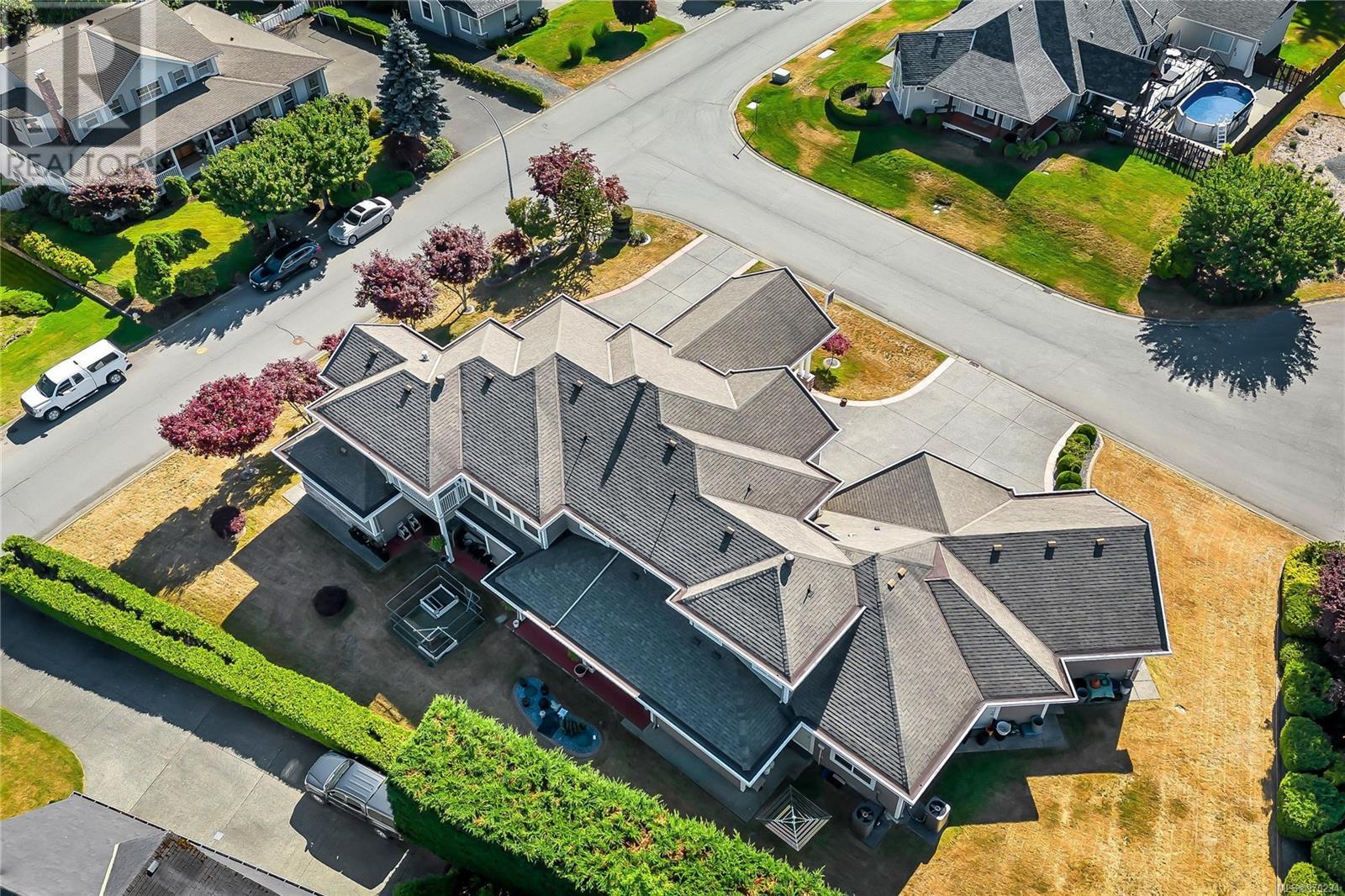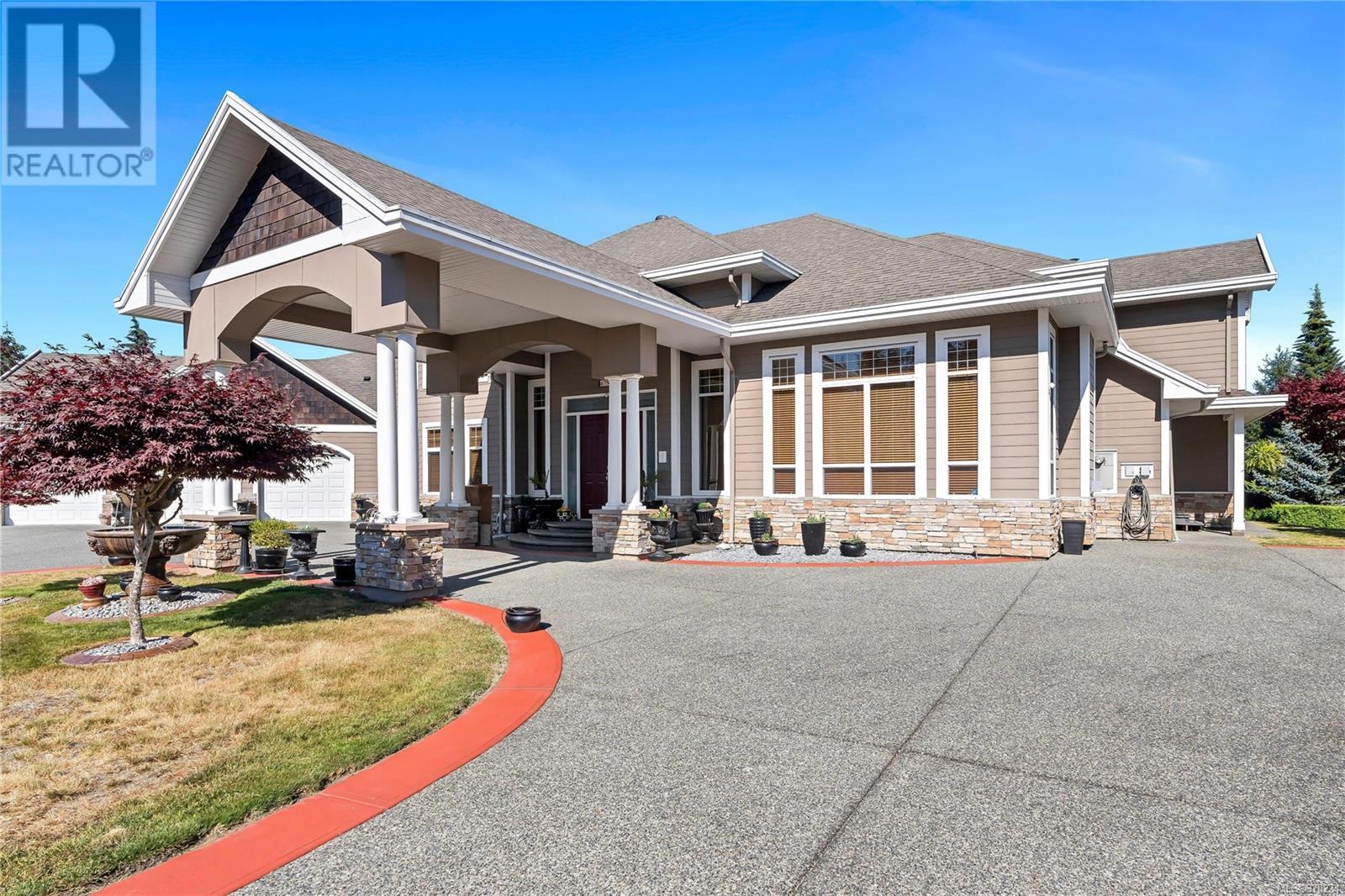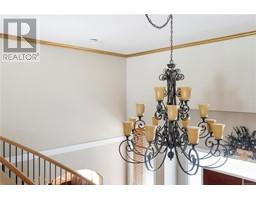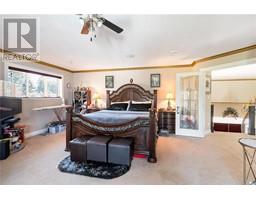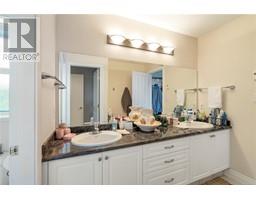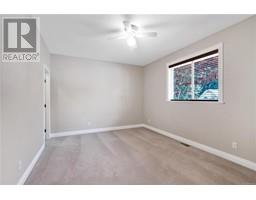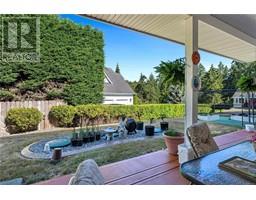5 Bedroom
6 Bathroom
5477 sqft
Fireplace
Air Conditioned
Forced Air, Heat Pump
$1,999,000
Welcome to Kensington Estates in the beautiful Cowichan Valley! This 2003 custom home offers a total of 5 beds, 6 baths including a LEGAL 1 BED SUITE and is located on a nearly a ½ acre private lot in a quiet cul-de-sac surrounded by green space. With over 5400 sq/ft of living space, this functional open layout lends itself perfectly to entertaining while accommodating all of your family's needs. Features incl: 2 heat pumps, 2 laundry areas, gas fireplace, granite countertops, on-demand hot water, triple-bay garage, irrigation system, heated tile floors, argon gas windows plus great patio/deck space to enjoy the warm summer nights. With its beautifully landscaped yard, this amazing location is surrounded by wineries, farms and just a short drive to cafés, grocery stores and all amenities. Come and see why the Cowichan Valley is quickly becoming one of the most coveted destinations on Southern Vancouver Island. Note: Nearby Cowichan Valley Hospital project slated for completion 2026. (id:46227)
Property Details
|
MLS® Number
|
970234 |
|
Property Type
|
Single Family |
|
Neigbourhood
|
East Duncan |
|
Parking Space Total
|
5 |
|
Plan
|
Vip70472 |
|
Structure
|
Patio(s) |
Building
|
Bathroom Total
|
6 |
|
Bedrooms Total
|
5 |
|
Constructed Date
|
2003 |
|
Cooling Type
|
Air Conditioned |
|
Fireplace Present
|
Yes |
|
Fireplace Total
|
3 |
|
Heating Fuel
|
Natural Gas |
|
Heating Type
|
Forced Air, Heat Pump |
|
Size Interior
|
5477 Sqft |
|
Total Finished Area
|
5477 Sqft |
|
Type
|
House |
Land
|
Acreage
|
No |
|
Size Irregular
|
18052 |
|
Size Total
|
18052 Sqft |
|
Size Total Text
|
18052 Sqft |
|
Zoning Type
|
Residential |
Rooms
| Level |
Type |
Length |
Width |
Dimensions |
|
Second Level |
Bathroom |
|
|
5-Piece |
|
Second Level |
Bathroom |
|
|
4-Piece |
|
Second Level |
Bedroom |
15 ft |
10 ft |
15 ft x 10 ft |
|
Second Level |
Bedroom |
13 ft |
12 ft |
13 ft x 12 ft |
|
Second Level |
Bedroom |
14 ft |
11 ft |
14 ft x 11 ft |
|
Second Level |
Balcony |
10 ft |
6 ft |
10 ft x 6 ft |
|
Second Level |
Ensuite |
|
|
5-Piece |
|
Second Level |
Primary Bedroom |
21 ft |
21 ft |
21 ft x 21 ft |
|
Main Level |
Patio |
9 ft |
7 ft |
9 ft x 7 ft |
|
Main Level |
Porch |
16 ft |
8 ft |
16 ft x 8 ft |
|
Main Level |
Bathroom |
|
|
2-Piece |
|
Main Level |
Bathroom |
|
|
3-Piece |
|
Main Level |
Laundry Room |
13 ft |
9 ft |
13 ft x 9 ft |
|
Main Level |
Office |
20 ft |
17 ft |
20 ft x 17 ft |
|
Main Level |
Family Room |
20 ft |
14 ft |
20 ft x 14 ft |
|
Main Level |
Eating Area |
15 ft |
13 ft |
15 ft x 13 ft |
|
Main Level |
Kitchen |
19 ft |
13 ft |
19 ft x 13 ft |
|
Main Level |
Recreation Room |
20 ft |
15 ft |
20 ft x 15 ft |
|
Main Level |
Dining Room |
15 ft |
13 ft |
15 ft x 13 ft |
|
Main Level |
Living Room |
18 ft |
15 ft |
18 ft x 15 ft |
|
Main Level |
Entrance |
20 ft |
19 ft |
20 ft x 19 ft |
|
Additional Accommodation |
Kitchen |
12 ft |
10 ft |
12 ft x 10 ft |
|
Additional Accommodation |
Bedroom |
14 ft |
11 ft |
14 ft x 11 ft |
|
Additional Accommodation |
Living Room |
21 ft |
15 ft |
21 ft x 15 ft |
|
Additional Accommodation |
Bathroom |
|
|
X |
https://www.realtor.ca/real-estate/27157876/6797-hampton-pl-duncan-east-duncan






































