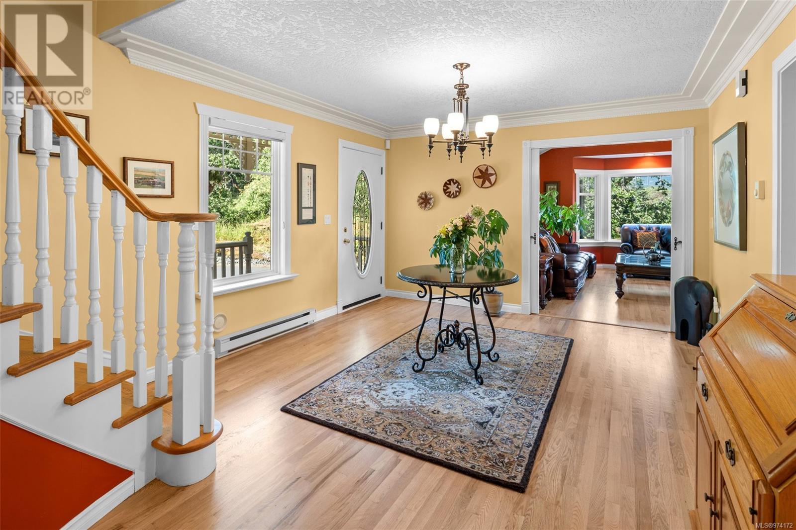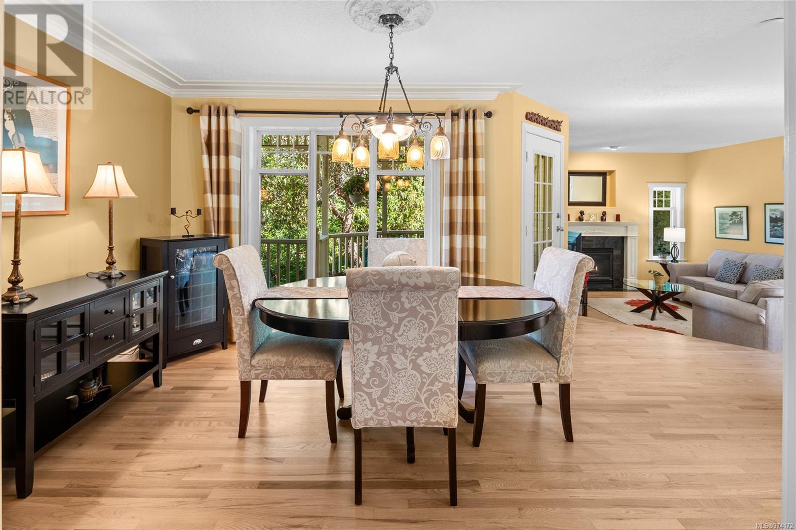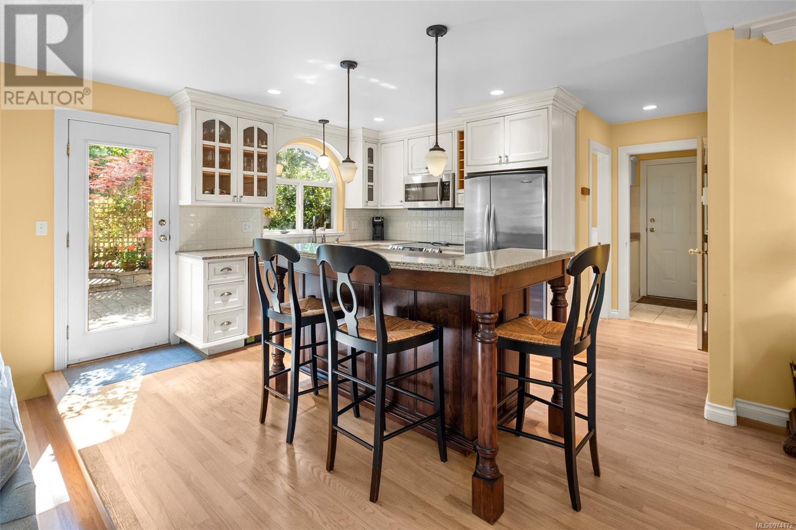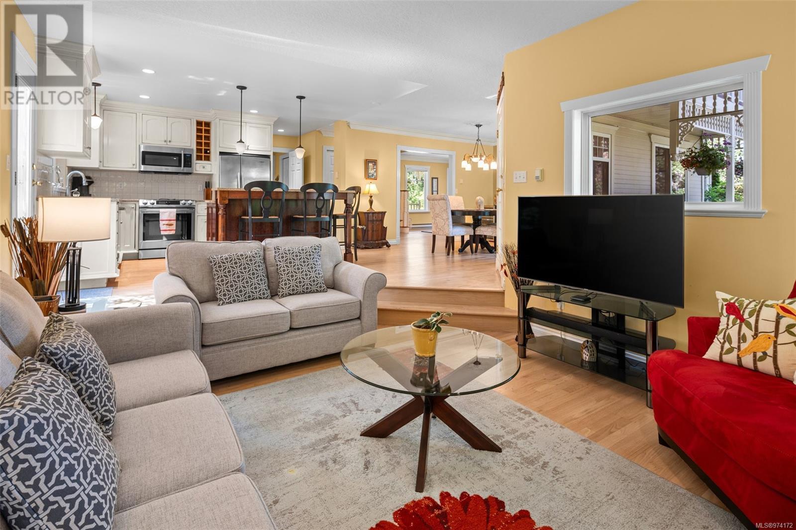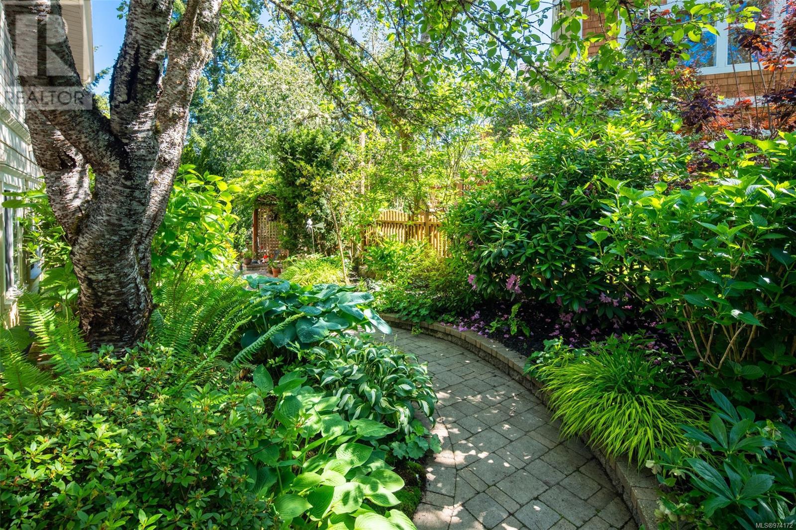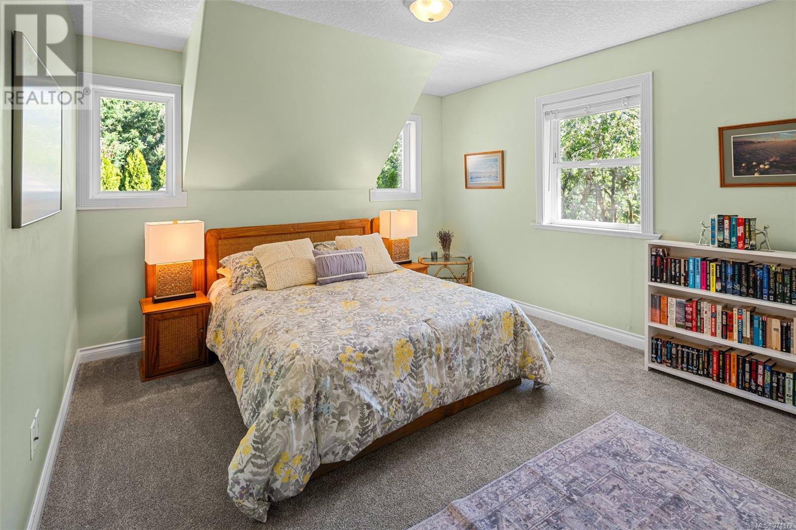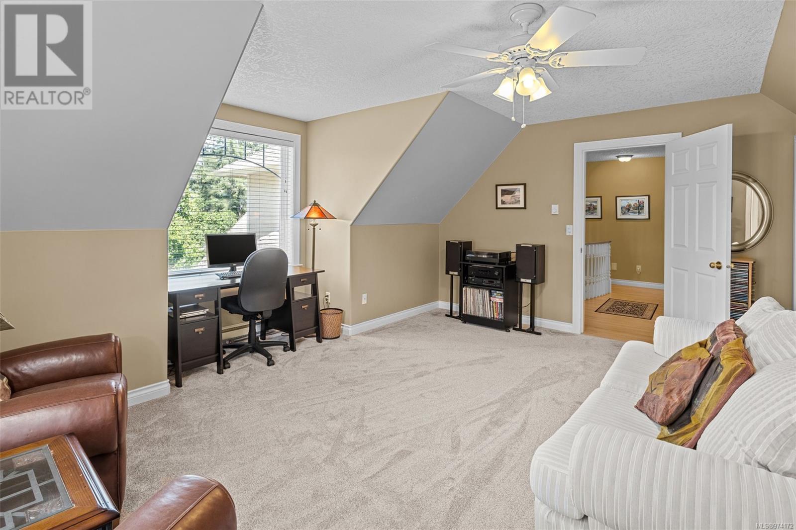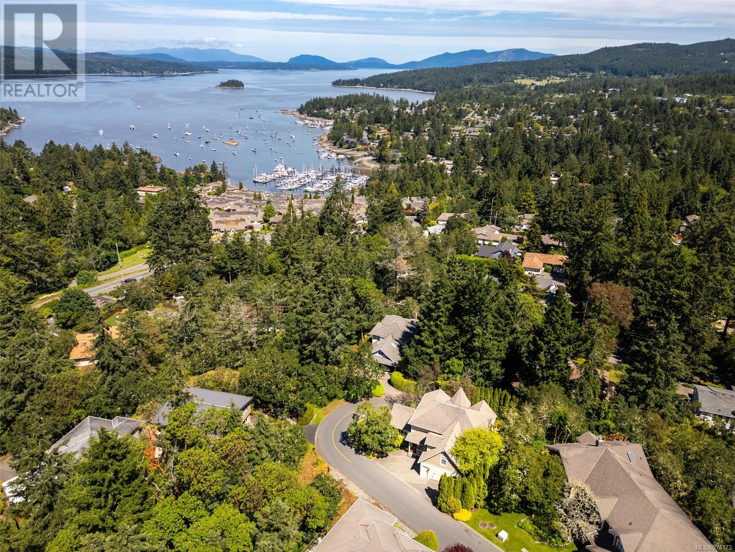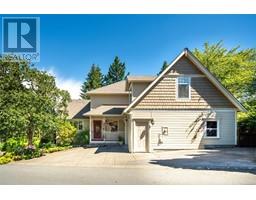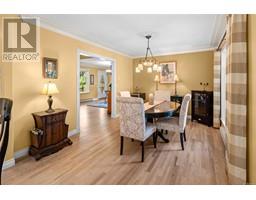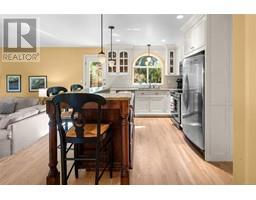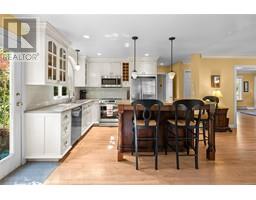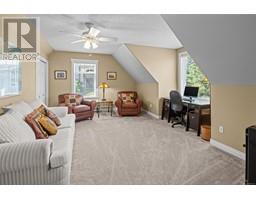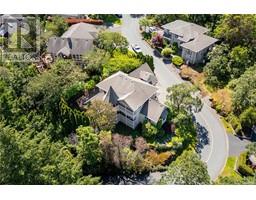6797 Greig Crt Central Saanich, British Columbia V8M 2G4
$1,399,000Maintenance,
$150 Monthly
Maintenance,
$150 MonthlyIncredible detail throughout, impeccably maintained and situated on a prestigious & private cul-de-sac in Brentwood Bay - this home checks all the boxes! This stunning, Queen Ann character home features 3 bedrooms & office, 3bth, 2566 SF, bright and spacious living areas throughout. Main floor offers a formal living room, office and additional family room with a cozy gas fireplace. The open concept kitchen has the latest updates; granite countertops, stainless steel appliances, custom cabinetry & island with seating for three. Relax and unwind with your choice for outdoor living - enjoy either the private covered balcony surrounded by nature or the sizeable backyard patio amongst the beautiful, mature gardens & landscaping. Upstairs you’ll find the primary bedroom with walk in closet, gorgeous spa-inspired ensuite with oversized glass shower and an additional walk out balcony with sunset ocean glimpses. This exceptional property is just a short walk to the ocean, all levels of schools , just minutes to Brentwood village and an easy commute to Victoria, BC Ferries & the Airport. (id:46227)
Open House
This property has open houses!
1:00 pm
Ends at:3:00 pm
Incredible detail throughout, impeccably maintained and situated on a prestigious & private cul-de-sac in Brentwood Bay
Property Details
| MLS® Number | 974172 |
| Property Type | Single Family |
| Neigbourhood | Brentwood Bay |
| Community Features | Pets Allowed With Restrictions, Family Oriented |
| Features | Cul-de-sac, Curb & Gutter, Private Setting, Irregular Lot Size, Other |
| Parking Space Total | 3 |
| Plan | Vis3559 |
| Structure | Patio(s) |
| View Type | Ocean View |
Building
| Bathroom Total | 3 |
| Bedrooms Total | 3 |
| Architectural Style | Character |
| Constructed Date | 1997 |
| Cooling Type | None |
| Fireplace Present | Yes |
| Fireplace Total | 1 |
| Heating Fuel | Electric, Propane |
| Heating Type | Baseboard Heaters |
| Size Interior | 3754 Sqft |
| Total Finished Area | 2566 Sqft |
| Type | House |
Land
| Access Type | Road Access |
| Acreage | No |
| Size Irregular | 8400 |
| Size Total | 8400 Sqft |
| Size Total Text | 8400 Sqft |
| Zoning Type | Residential |
Rooms
| Level | Type | Length | Width | Dimensions |
|---|---|---|---|---|
| Second Level | Storage | 18' x 7' | ||
| Second Level | Bathroom | 8' x 7' | ||
| Second Level | Bedroom | 17' x 14' | ||
| Second Level | Bedroom | 15' x 12' | ||
| Second Level | Ensuite | 10' x 9' | ||
| Second Level | Primary Bedroom | 17' x 15' | ||
| Second Level | Balcony | 10' x 24' | ||
| Main Level | Patio | 22' x 13' | ||
| Main Level | Balcony | 10' x 23' | ||
| Main Level | Porch | 4' x 11' | ||
| Main Level | Laundry Room | 5' x 13' | ||
| Main Level | Family Room | 14' x 13' | ||
| Main Level | Bathroom | 2-Piece | ||
| Main Level | Office | 10' x 10' | ||
| Main Level | Kitchen | 9' x 11' | ||
| Main Level | Dining Room | 10' x 14' | ||
| Main Level | Living Room | 15' x 15' | ||
| Main Level | Entrance | 12' x 18' |
https://www.realtor.ca/real-estate/27340584/6797-greig-crt-central-saanich-brentwood-bay











