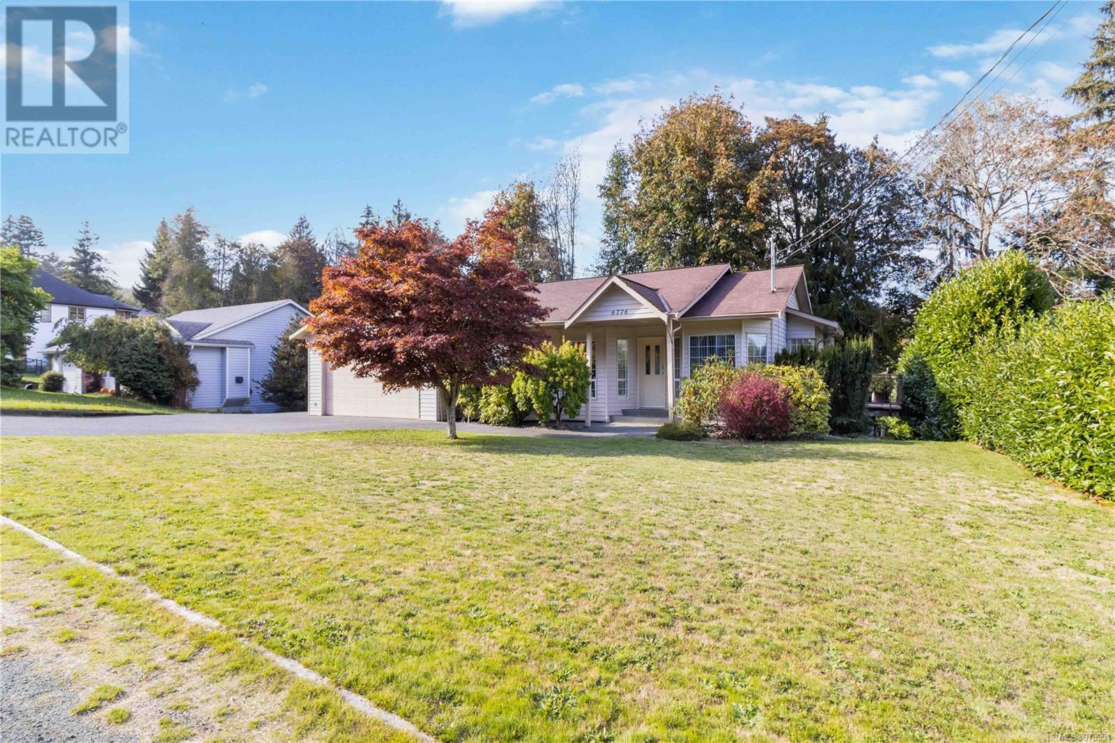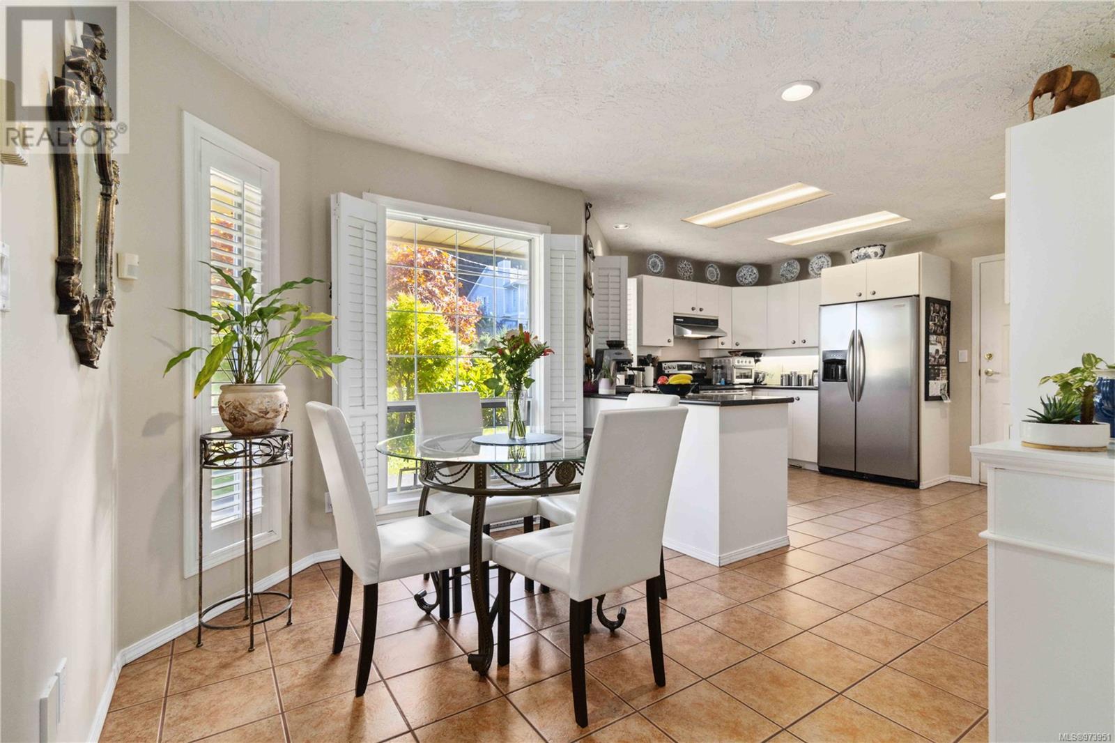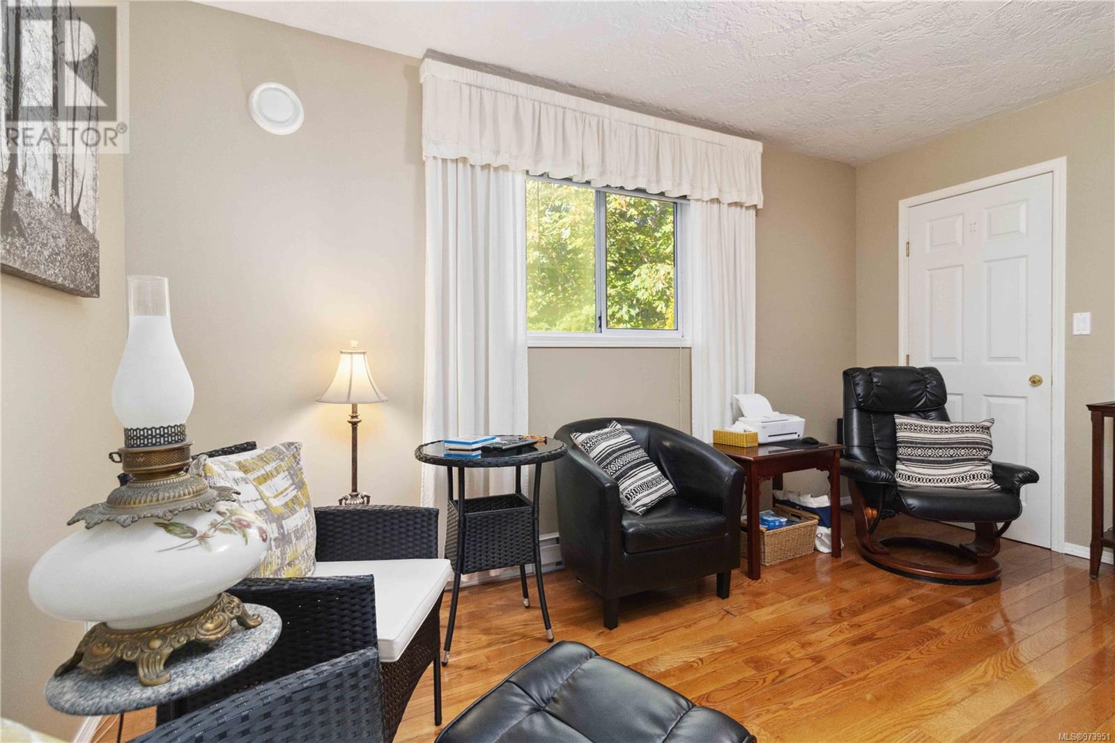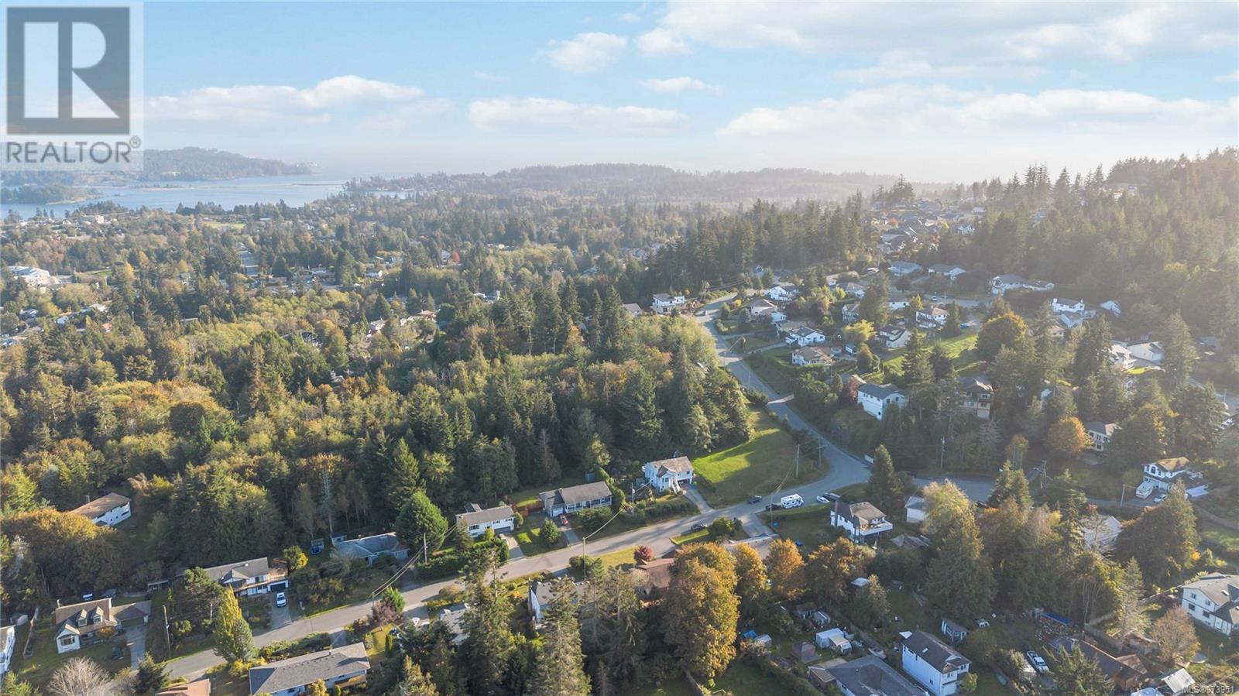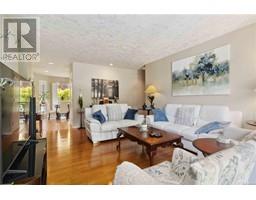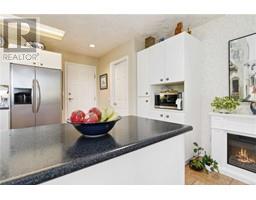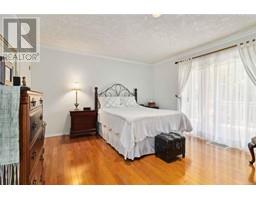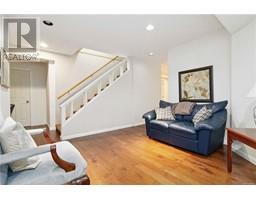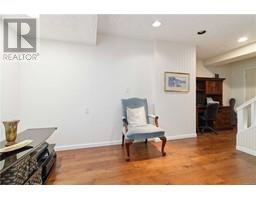4 Bedroom
3 Bathroom
3764 sqft
None
Baseboard Heaters
$884,800
THE PERFECT FAMILY HOME! SPACIOUS RANCHER W/WALK OUT LOWER LVL! SPARKLING & UPDATED 4 BED, 3 BATH, 2556SF HOME ON LARGE, FENCED/HEDGED & LANDSCAPED .22AC/9,688SF LOT. Step thru the half light door to the tiled entry. Be impressed w/the gleaming oak floors & the abundance of light thru a profusion of windows. Spacious living rm features sliders to huge, wrap-around terracotta tile deck. The separate dining rm w/bay window is perfect for family dinners. Large, tiled kitchen boasts plenty of cabinetry & counter space, stainless steel appliances & bright eating area. 3 generous bedrooms incl primary bedroom w/slider to the deck, 4pc ensuite & walk-in closet. Laundry rm & 4pc bath complete main lvl. Full height lower lvl: family rm w/engineered hardwood & large 4th bedroom w/walk-in closet & 4pc ensuite. Also 778sqft of unfinished space awaiting your development ideas including separate entrance & roughed-in plumbing for possible kitchen. DBL garage, space for RV/Boat & plenty of parking! (id:46227)
Property Details
|
MLS® Number
|
973951 |
|
Property Type
|
Single Family |
|
Neigbourhood
|
Broomhill |
|
Features
|
Level Lot, Sloping, Other, Rectangular |
|
Parking Space Total
|
4 |
|
Plan
|
Vip52081 |
Building
|
Bathroom Total
|
3 |
|
Bedrooms Total
|
4 |
|
Constructed Date
|
1992 |
|
Cooling Type
|
None |
|
Heating Fuel
|
Electric |
|
Heating Type
|
Baseboard Heaters |
|
Size Interior
|
3764 Sqft |
|
Total Finished Area
|
2556 Sqft |
|
Type
|
House |
Land
|
Access Type
|
Road Access |
|
Acreage
|
No |
|
Size Irregular
|
9688 |
|
Size Total
|
9688 Sqft |
|
Size Total Text
|
9688 Sqft |
|
Zoning Description
|
Ru4 |
|
Zoning Type
|
Unknown |
Rooms
| Level |
Type |
Length |
Width |
Dimensions |
|
Lower Level |
Workshop |
|
|
32'8 x 12'5 |
|
Lower Level |
Workshop |
|
|
10'9 x 10'3 |
|
Lower Level |
Storage |
|
|
22'2 x 4'11 |
|
Lower Level |
Bathroom |
|
|
4-Piece |
|
Lower Level |
Bedroom |
|
|
18'0 x 17'9 |
|
Lower Level |
Family Room |
|
|
17'2 x 12'1 |
|
Main Level |
Balcony |
|
|
32'2 x 12'1 |
|
Main Level |
Balcony |
|
|
21'2 x 12'0 |
|
Main Level |
Bathroom |
|
|
5-Piece |
|
Main Level |
Bedroom |
|
|
11'6 x 10'9 |
|
Main Level |
Bedroom |
|
|
14'1 x 11'0 |
|
Main Level |
Ensuite |
|
|
4-Piece |
|
Main Level |
Primary Bedroom |
|
|
15'5 x 13'3 |
|
Main Level |
Living Room |
|
|
19'7 x 12'11 |
|
Main Level |
Dining Room |
|
|
13'0 x 10'1 |
|
Main Level |
Laundry Room |
|
|
8'1 x 5'4 |
|
Main Level |
Kitchen |
|
|
12'0 x 11'10 |
|
Main Level |
Eating Area |
|
|
9'10 x 8'8 |
|
Main Level |
Entrance |
|
|
6'0 x 3'11 |
https://www.realtor.ca/real-estate/27515354/6776-foreman-heights-dr-sooke-broomhill




