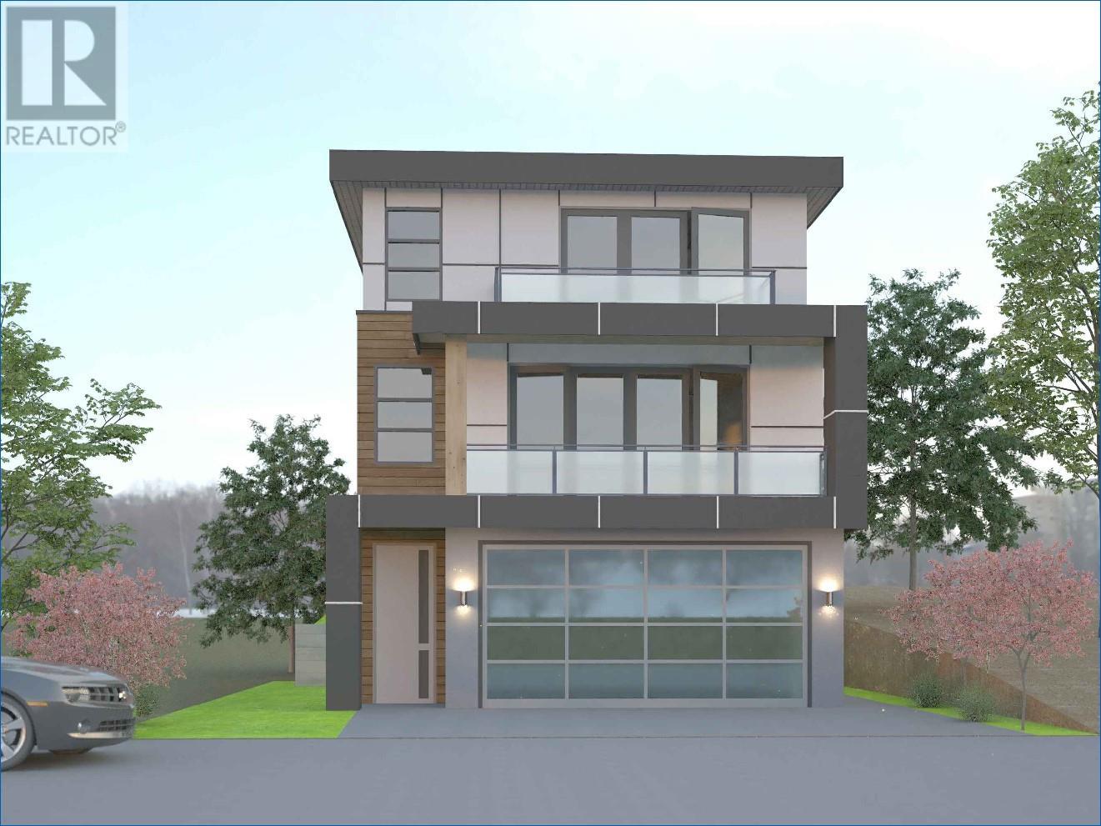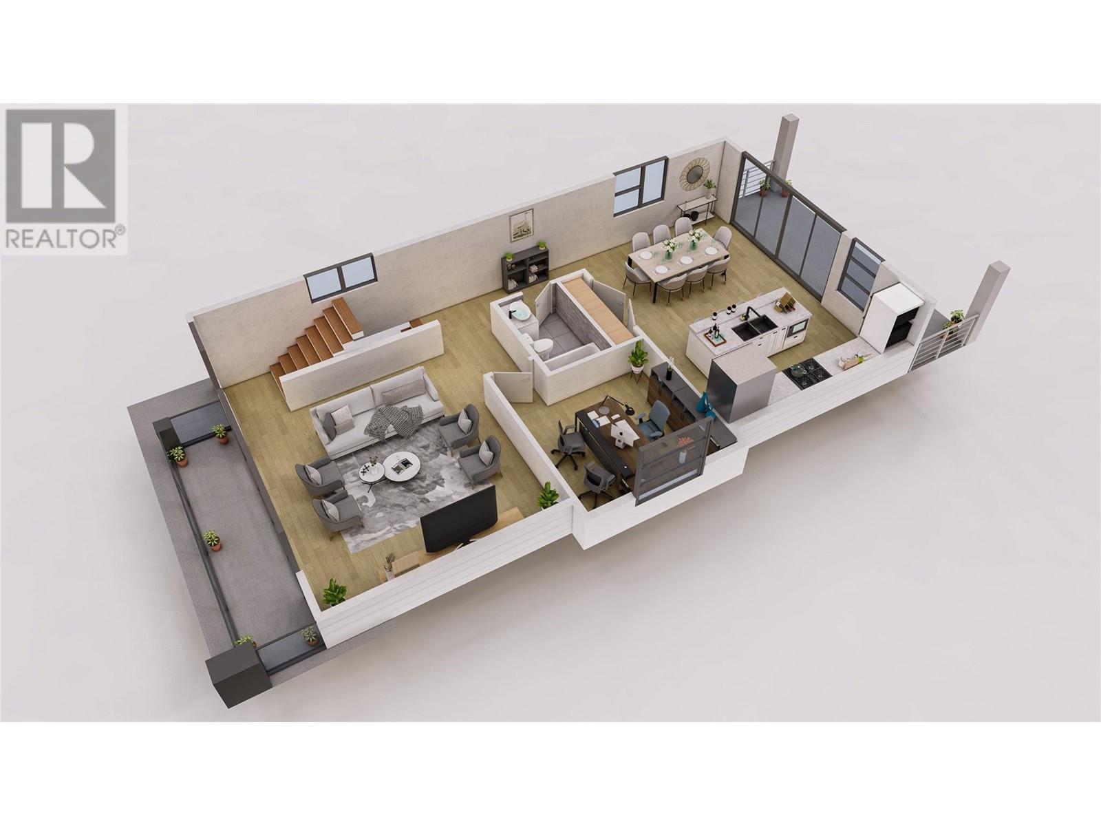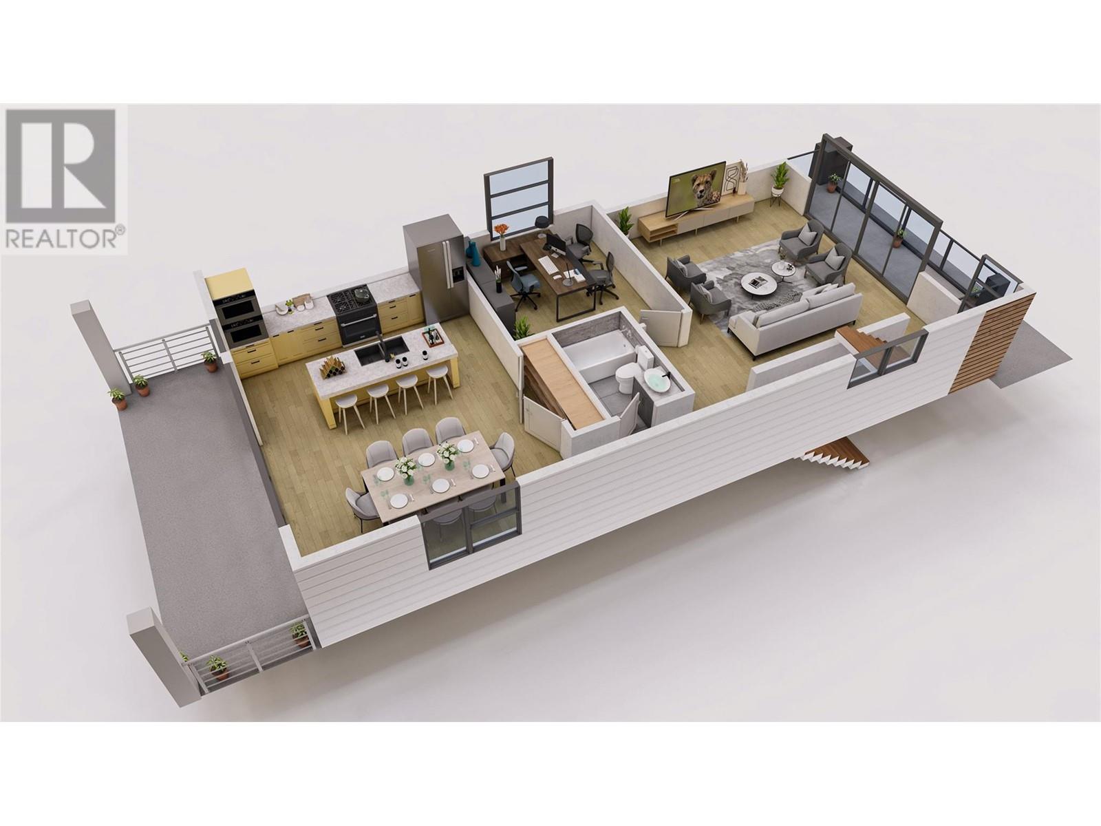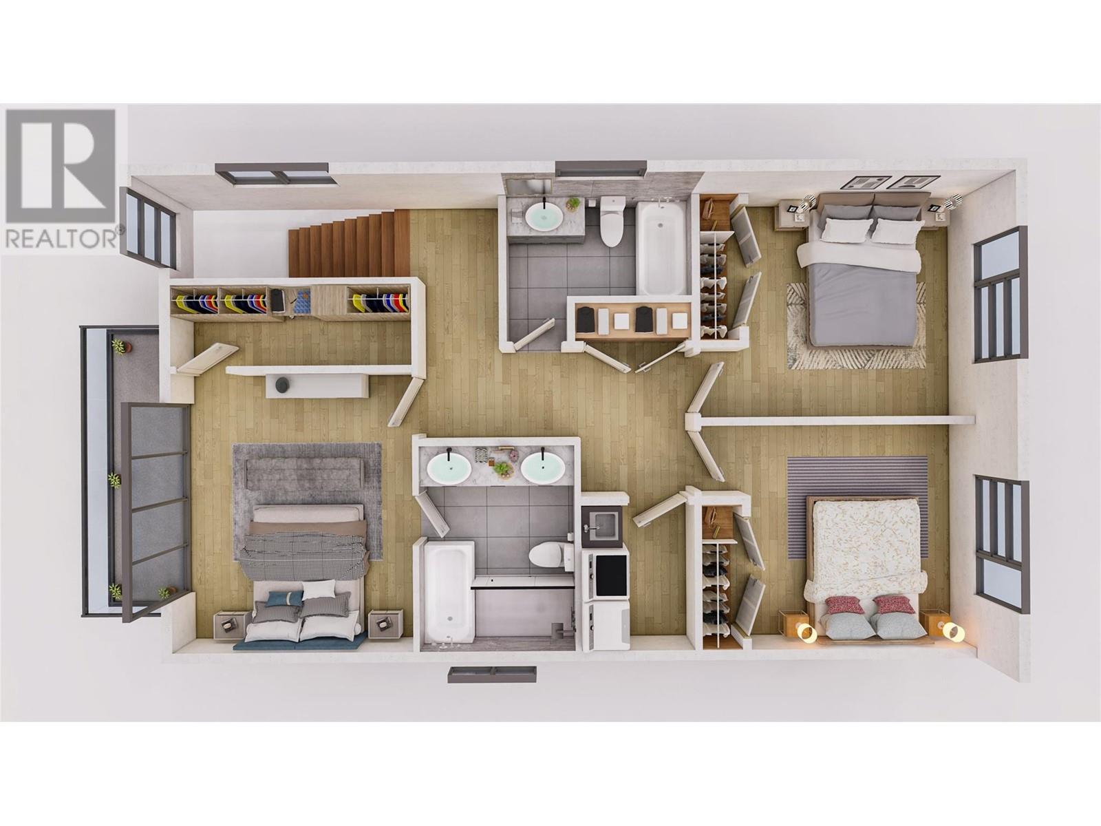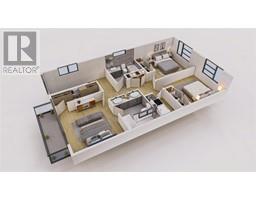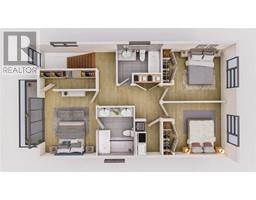5 Bedroom
4 Bathroom
2859 sqft
Central Air Conditioning
Heat Pump
$860,000Maintenance,
$150 Monthly
Special Price, First 3 Sales offered at $860,000!!! Act Fast! Welcome to Phase One of Apollo Hill! Here is your opportunity to own a brand new home with a 2-bedroom mortgage helper at a great price! Lot 3 is currently under construction with an estimated completion at the end of 2024. This 3 bed + Den (Optional), 3 bath home with a 2 bedroom legal suite is sure to impress. Boasting views of the surrounding mountains, 10-minute walking distance to Okanagan Lake and directly across from Marshall Fields and Recreation Centre. Contact us today for more information on this exciting opportunity. Guaranteed Price - a financing dream, First-time home buyers welcome. Get in soon to have your say on Customizations. (id:46227)
Property Details
|
MLS® Number
|
10319744 |
|
Property Type
|
Single Family |
|
Neigbourhood
|
Okanagan Landing |
|
Community Name
|
Apollo Hill |
|
Community Features
|
Pets Allowed, Pets Allowed With Restrictions |
|
Parking Space Total
|
2 |
|
View Type
|
Mountain View, View (panoramic) |
Building
|
Bathroom Total
|
4 |
|
Bedrooms Total
|
5 |
|
Constructed Date
|
2024 |
|
Construction Style Attachment
|
Detached |
|
Cooling Type
|
Central Air Conditioning |
|
Heating Type
|
Heat Pump |
|
Stories Total
|
2 |
|
Size Interior
|
2859 Sqft |
|
Type
|
House |
|
Utility Water
|
Municipal Water |
Parking
Land
|
Acreage
|
No |
|
Sewer
|
Municipal Sewage System |
|
Size Frontage
|
34 Ft |
|
Size Irregular
|
0.08 |
|
Size Total
|
0.08 Ac|under 1 Acre |
|
Size Total Text
|
0.08 Ac|under 1 Acre |
|
Zoning Type
|
Unknown |
Rooms
| Level |
Type |
Length |
Width |
Dimensions |
|
Second Level |
Full Bathroom |
|
|
9'2'' x 5' |
|
Second Level |
Full Ensuite Bathroom |
|
|
10' x 7'8'' |
|
Second Level |
Primary Bedroom |
|
|
14' x 11'10'' |
|
Second Level |
Bedroom |
|
|
11'1'' x 11'1'' |
|
Second Level |
Bedroom |
|
|
11'1'' x 11'1'' |
|
Basement |
Full Bathroom |
|
|
8' x 5' |
|
Basement |
Living Room |
|
|
21'1'' x 12' |
|
Basement |
Kitchen |
|
|
13'8'' x 6' |
|
Basement |
Bedroom |
|
|
9' x 16' |
|
Basement |
Bedroom |
|
|
11'10'' x 10' |
|
Main Level |
Full Bathroom |
|
|
8' x 6' |
|
Main Level |
Living Room |
|
|
18' x 5'9'' |
|
Main Level |
Kitchen |
|
|
22'6'' x 15' |
|
Main Level |
Den |
|
|
11' x 11'2'' |
Utilities
|
Cable
|
At Lot Line |
|
Electricity
|
Available |
|
Natural Gas
|
At Lot Line |
|
Telephone
|
At Lot Line |
|
Water
|
At Lot Line |
https://www.realtor.ca/real-estate/27177356/6758-okanagan-avenue-unit-2-vernon-okanagan-landing


