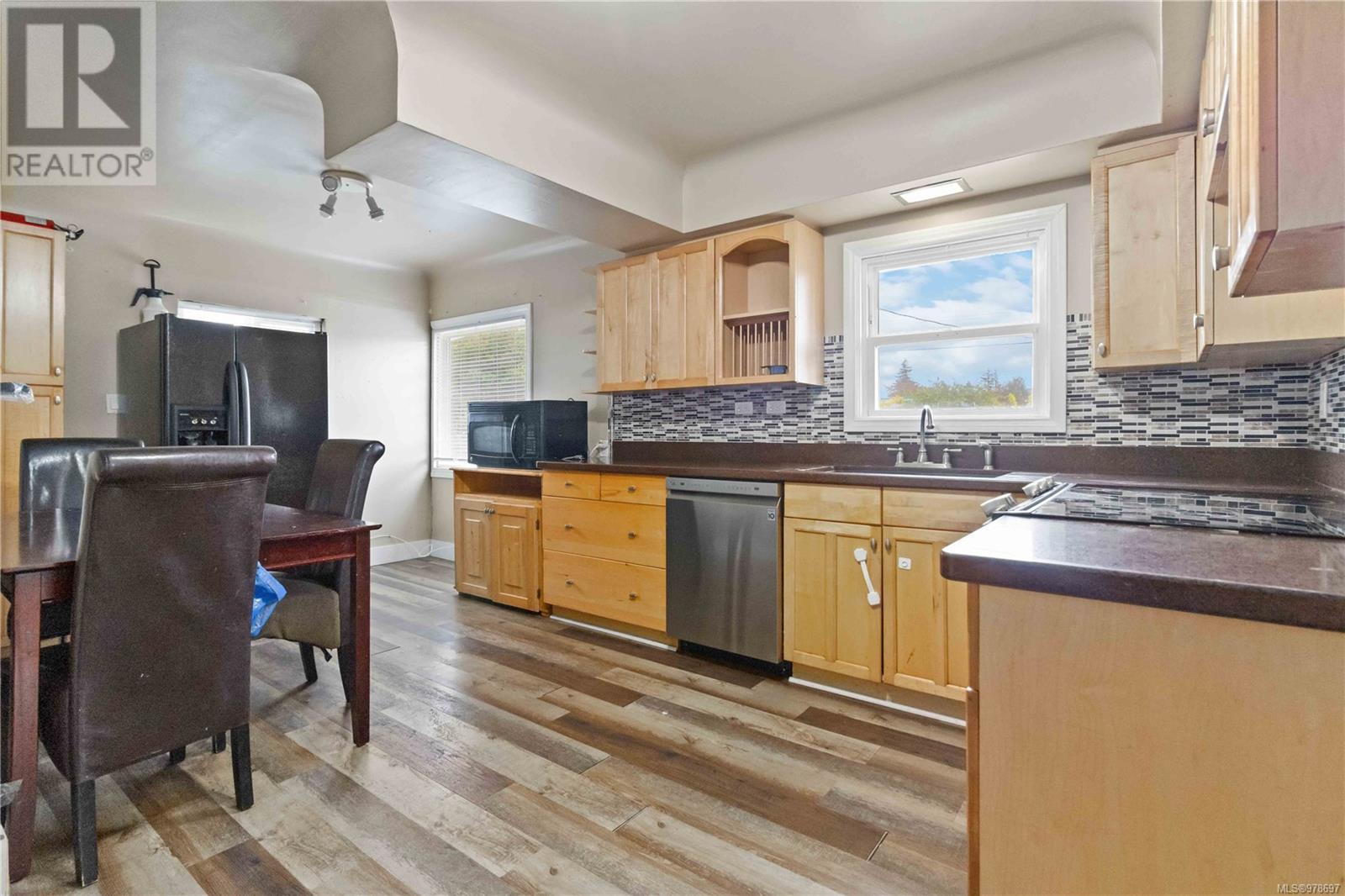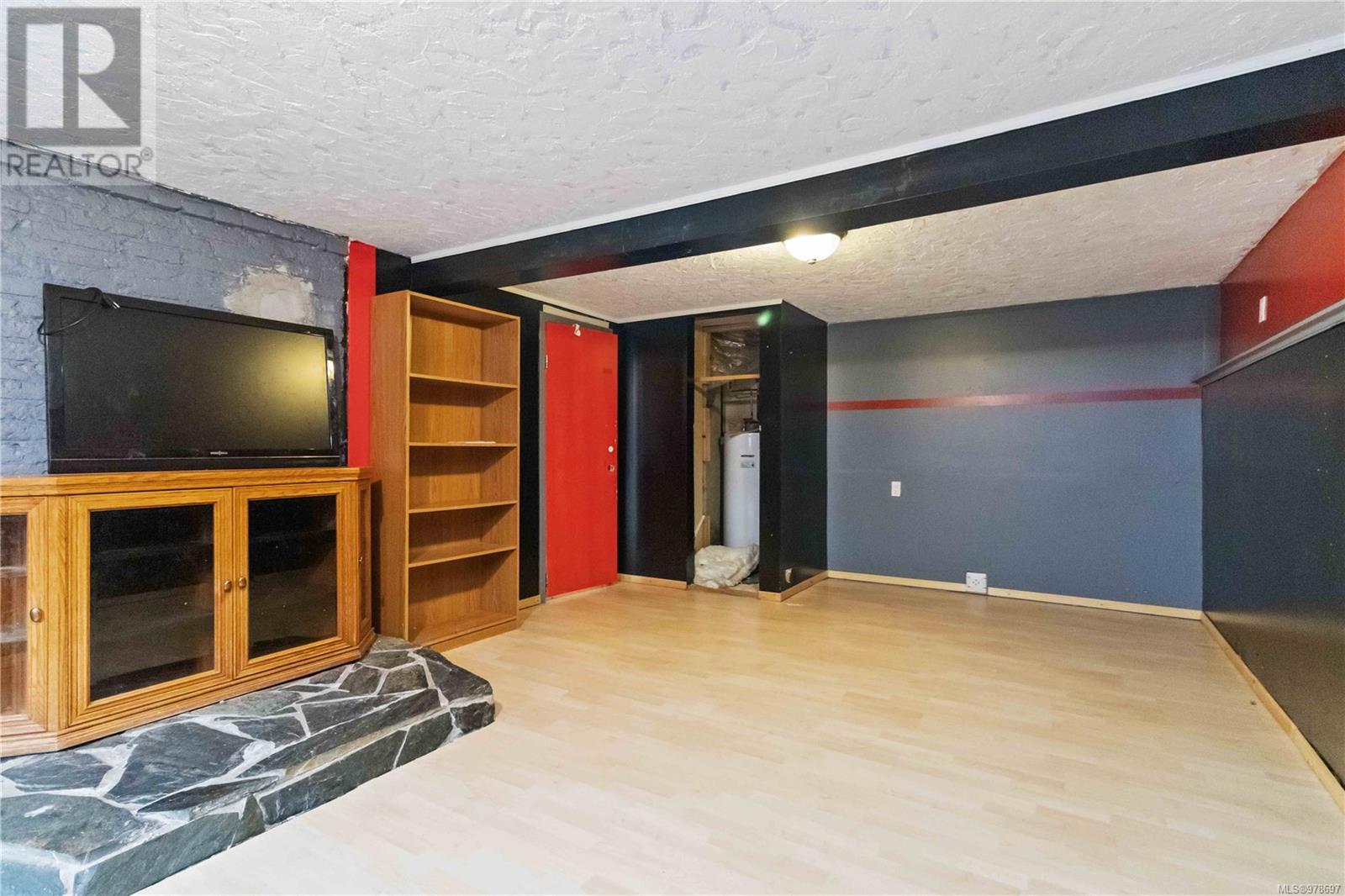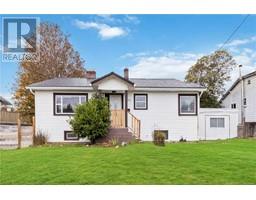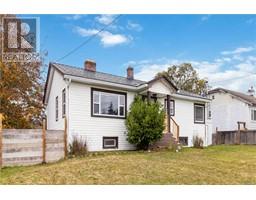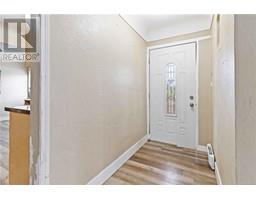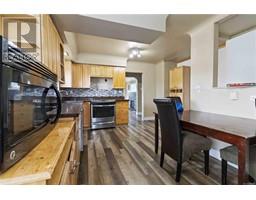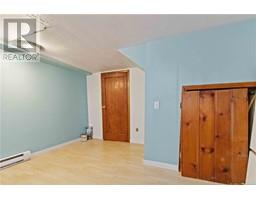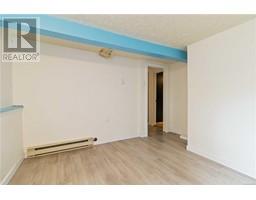5 Bedroom
2 Bathroom
2733 sqft
Westcoast, Other
Fireplace
None
Baseboard Heaters
$774,900
NEW LISTING! FANTASTIC OPPORTUNITY for fist time buyers or investors & developers. So much potential with this property. 5 bedrooms, 2 baths, 7ft basement, workshop. You'll find a cozy living rm w a wood-burning fireplace & newer floors. The kitchen flows seamlessly into the dining room, perfect for family gatherings. Spacious primary bedroom offers a retreat-like feel. The home has so much potential: a perfect project as a fixer upper or easily transform it into a revenue generating opportunity. Subdivision potential—surrounded by similar panhandle properties, this could be an excellent option. For traditional buyers, enjoy comfortable living in this spacious home. Lot is approx. 65x200ft. Located in a quiet area yet just a 90-second walk to the Sooke town core, this property combines tranquillity with convenience. A rare opportunity to buy a single family home that is so versatile. (id:46227)
Property Details
|
MLS® Number
|
978697 |
|
Property Type
|
Single Family |
|
Neigbourhood
|
Sooke Vill Core |
|
Features
|
Central Location, Curb & Gutter, Level Lot, Partially Cleared, Other, Rectangular, Marine Oriented |
|
Parking Space Total
|
2 |
|
Plan
|
Vip1550 |
|
Structure
|
Shed, Workshop |
Building
|
Bathroom Total
|
2 |
|
Bedrooms Total
|
5 |
|
Architectural Style
|
Westcoast, Other |
|
Constructed Date
|
1952 |
|
Cooling Type
|
None |
|
Fireplace Present
|
Yes |
|
Fireplace Total
|
2 |
|
Heating Fuel
|
Electric |
|
Heating Type
|
Baseboard Heaters |
|
Size Interior
|
2733 Sqft |
|
Total Finished Area
|
2142 Sqft |
|
Type
|
House |
Land
|
Access Type
|
Road Access |
|
Acreage
|
No |
|
Size Irregular
|
13068 |
|
Size Total
|
13068 Sqft |
|
Size Total Text
|
13068 Sqft |
|
Zoning Type
|
Residential |
Rooms
| Level |
Type |
Length |
Width |
Dimensions |
|
Lower Level |
Laundry Room |
13 ft |
12 ft |
13 ft x 12 ft |
|
Lower Level |
Bathroom |
|
|
3-Piece |
|
Lower Level |
Bedroom |
14 ft |
12 ft |
14 ft x 12 ft |
|
Lower Level |
Bedroom |
14 ft |
13 ft |
14 ft x 13 ft |
|
Lower Level |
Primary Bedroom |
21 ft |
13 ft |
21 ft x 13 ft |
|
Main Level |
Dining Room |
10 ft |
8 ft |
10 ft x 8 ft |
|
Main Level |
Bathroom |
|
|
4-Piece |
|
Main Level |
Office |
12 ft |
8 ft |
12 ft x 8 ft |
|
Main Level |
Bedroom |
12 ft |
11 ft |
12 ft x 11 ft |
|
Main Level |
Bedroom |
12 ft |
11 ft |
12 ft x 11 ft |
|
Main Level |
Kitchen |
18 ft |
9 ft |
18 ft x 9 ft |
|
Main Level |
Living Room |
15 ft |
13 ft |
15 ft x 13 ft |
|
Main Level |
Entrance |
4 ft |
6 ft |
4 ft x 6 ft |
|
Other |
Storage |
27 ft |
5 ft |
27 ft x 5 ft |
|
Other |
Workshop |
27 ft |
14 ft |
27 ft x 14 ft |
https://www.realtor.ca/real-estate/27545008/6756-eustace-rd-sooke-sooke-vill-core







