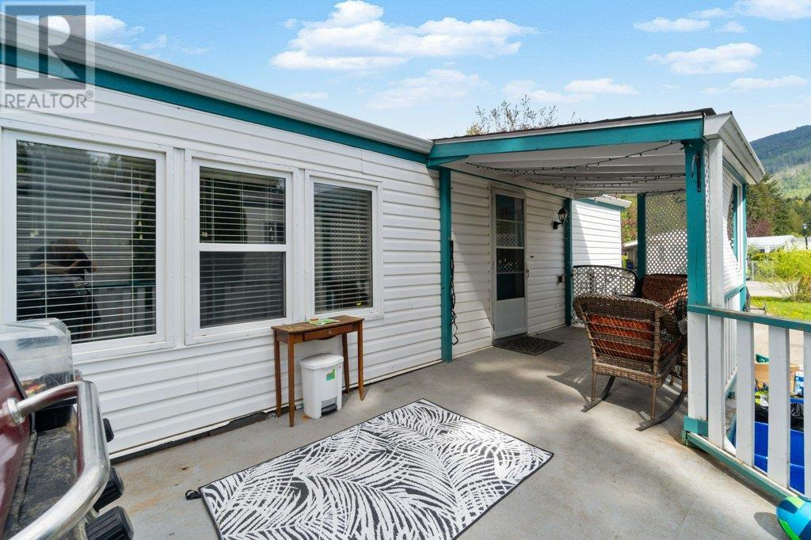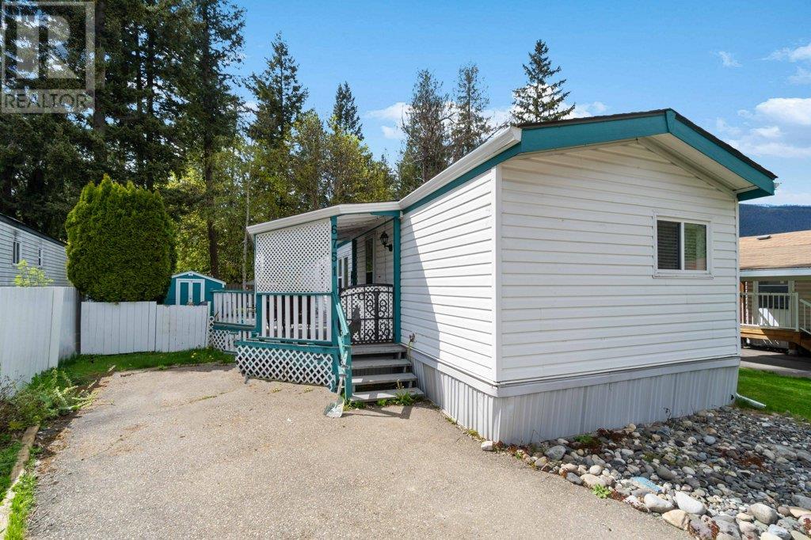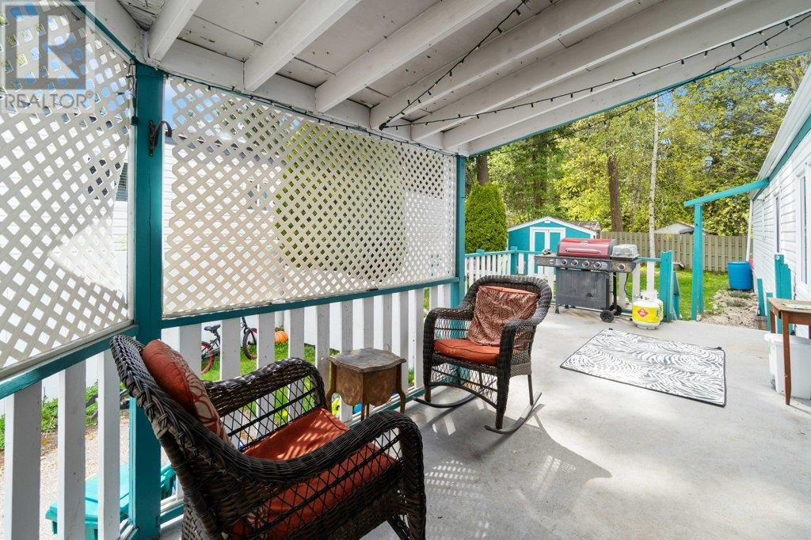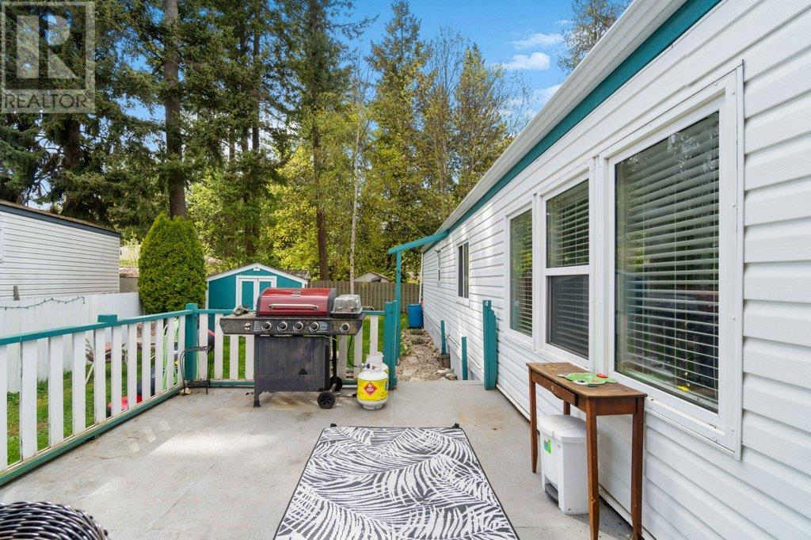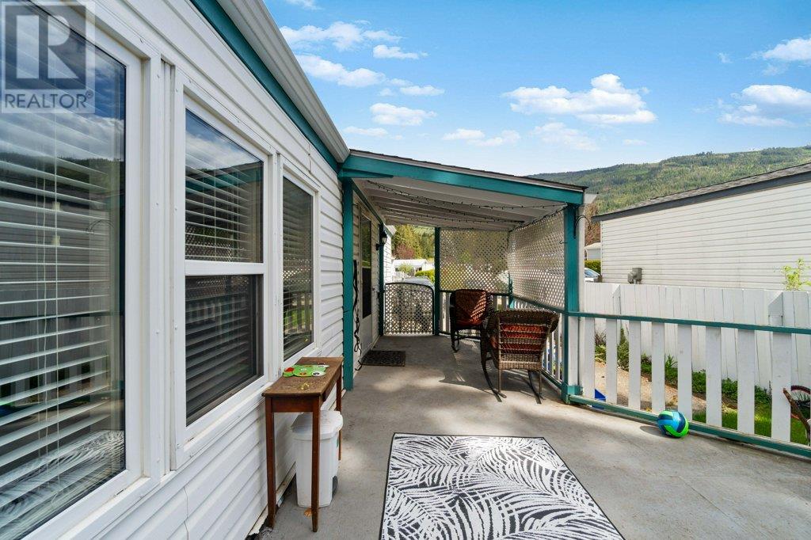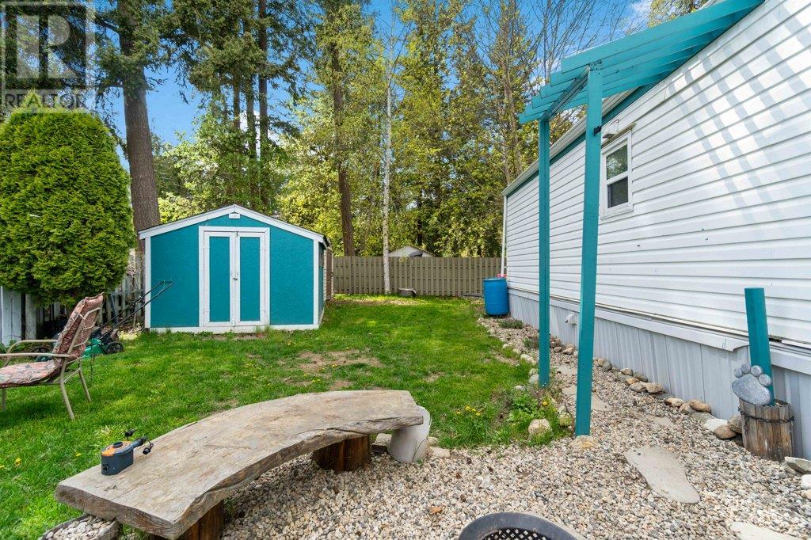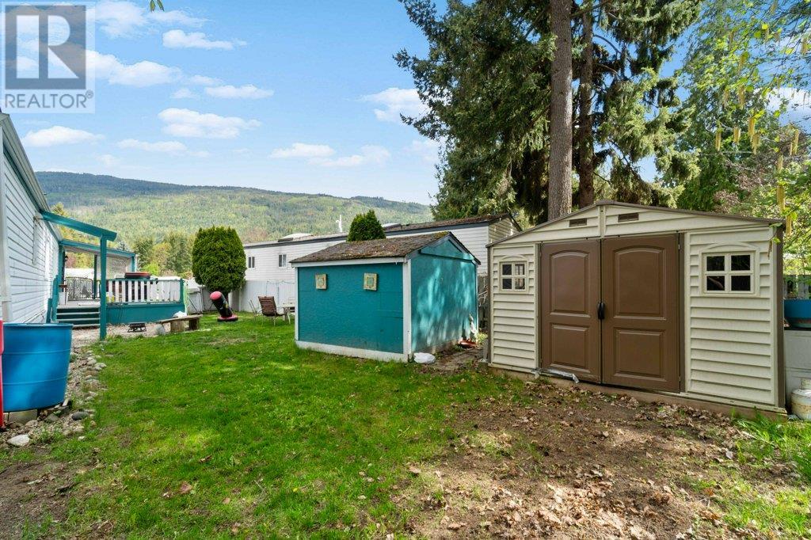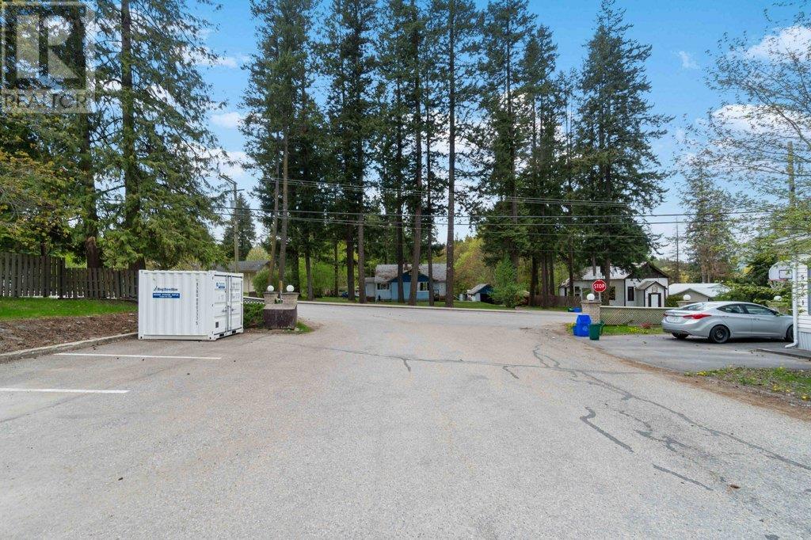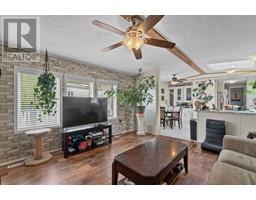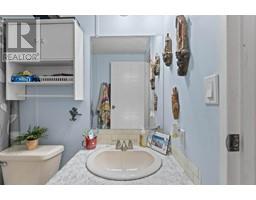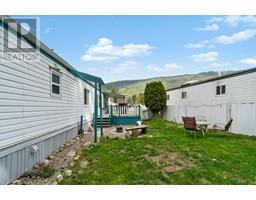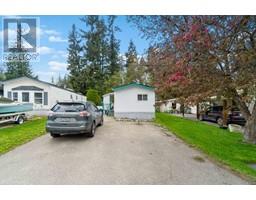3 Bedroom
2 Bathroom
908 sqft
Ranch
Central Air Conditioning
Forced Air, See Remarks
$399,900Maintenance,
$100 Monthly
Fabulous Investment Opportunity in Canoe Creek Estates! This 3 bed, 2 bathroom home, located in a family-oriented community, offers a perfect blend of comfort and convenience. Currently tenant-occupied, it features an open living room and kitchen, ideal for entertaining. The master bedroom comes with its own ensuite, adding to the home's appeal. Situated on a cul-de-sac in upper Canoe Creek Estates, you're just minutes away from schools, a golf course, beach, marina, restaurants, and parks. The property includes a fenced yard, shed, patio, and deck, offering great outdoor space. With low strata fees of only $100/month, this is an excellent option for a starter home, investment, or retirement. Recent updates include a roof (June 2021), skylight, and upgraded furnace/AC aprox in 2019. This 1992-built manufactured home is a must-see! Don’t miss this chance to own your own lot in a fantastic location (id:46227)
Property Details
|
MLS® Number
|
10324949 |
|
Property Type
|
Single Family |
|
Neigbourhood
|
NE Salmon Arm |
|
Community Features
|
Pets Allowed |
Building
|
Bathroom Total
|
2 |
|
Bedrooms Total
|
3 |
|
Appliances
|
Refrigerator, Dishwasher, Dryer, Range - Electric, Washer |
|
Architectural Style
|
Ranch |
|
Constructed Date
|
1992 |
|
Construction Style Attachment
|
Detached |
|
Cooling Type
|
Central Air Conditioning |
|
Exterior Finish
|
Vinyl Siding |
|
Flooring Type
|
Laminate, Linoleum |
|
Heating Type
|
Forced Air, See Remarks |
|
Roof Material
|
Asphalt Shingle |
|
Roof Style
|
Unknown |
|
Stories Total
|
1 |
|
Size Interior
|
908 Sqft |
|
Type
|
House |
|
Utility Water
|
Municipal Water |
Parking
Land
|
Acreage
|
No |
|
Fence Type
|
Fence |
|
Sewer
|
Municipal Sewage System |
|
Size Frontage
|
30 Ft |
|
Size Irregular
|
0.1 |
|
Size Total
|
0.1 Ac|under 1 Acre |
|
Size Total Text
|
0.1 Ac|under 1 Acre |
|
Zoning Type
|
Unknown |
Rooms
| Level |
Type |
Length |
Width |
Dimensions |
|
Main Level |
Foyer |
|
|
4'11'' x 11'7'' |
|
Main Level |
Dining Room |
|
|
5' x 11'1'' |
|
Main Level |
4pc Bathroom |
|
|
7'8'' x 4'11'' |
|
Main Level |
4pc Ensuite Bath |
|
|
8'1'' x 5'9'' |
|
Main Level |
Primary Bedroom |
|
|
11'5'' x 10'6'' |
|
Main Level |
Bedroom |
|
|
7'10'' x 11'1'' |
|
Main Level |
Bedroom |
|
|
7'8'' x 7'11'' |
|
Main Level |
Kitchen |
|
|
7'1'' x 5'5'' |
|
Main Level |
Living Room |
|
|
12'11'' x 15'0'' |
https://www.realtor.ca/real-estate/27467522/6751-51-street-ne-salmon-arm-ne-salmon-arm


