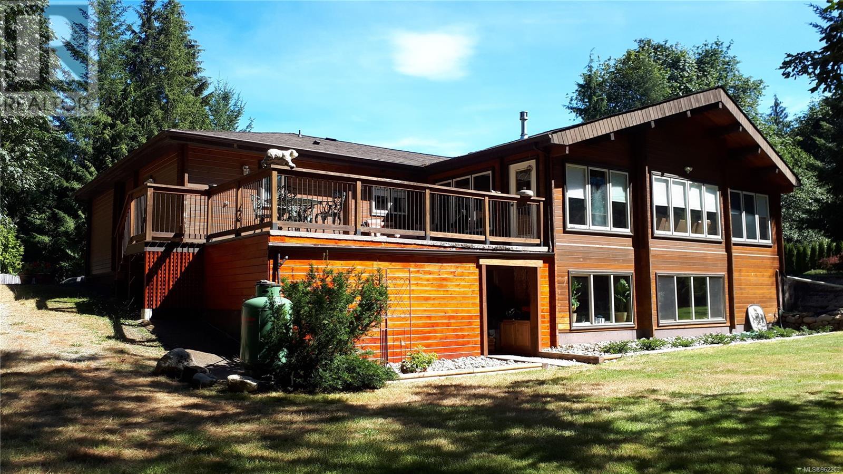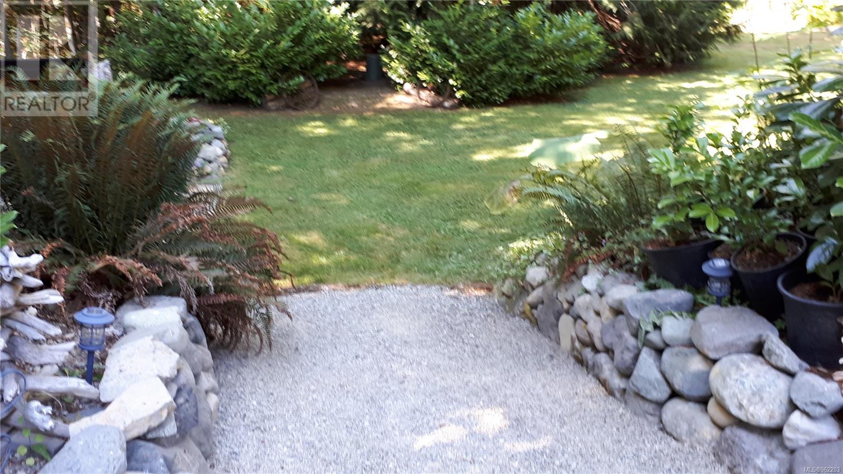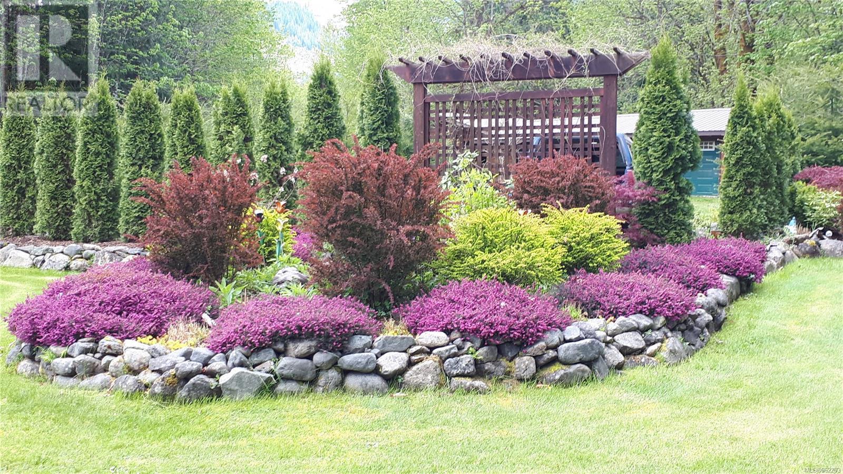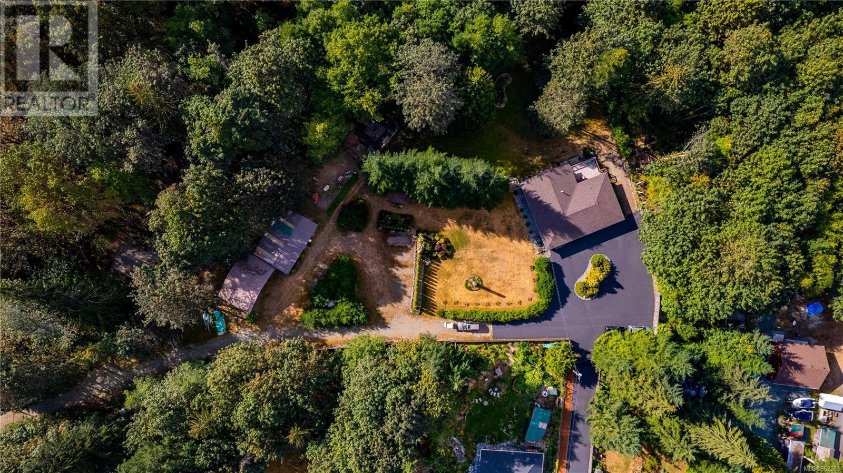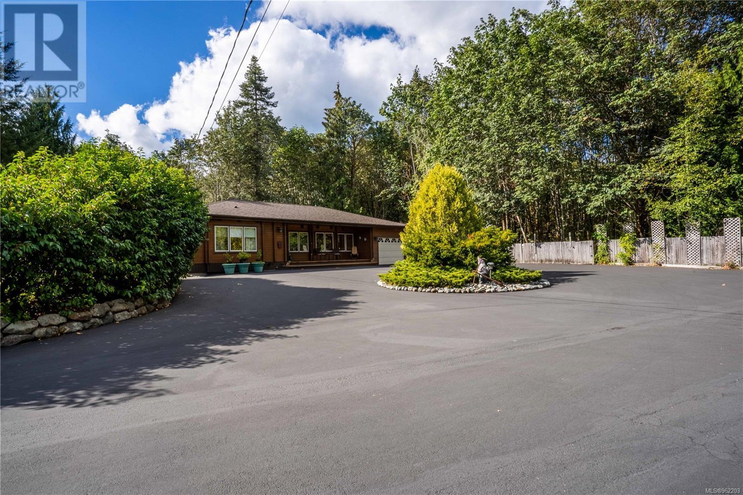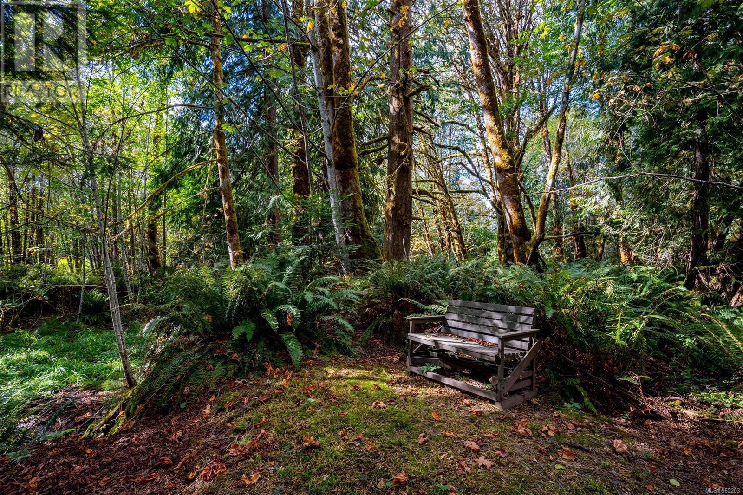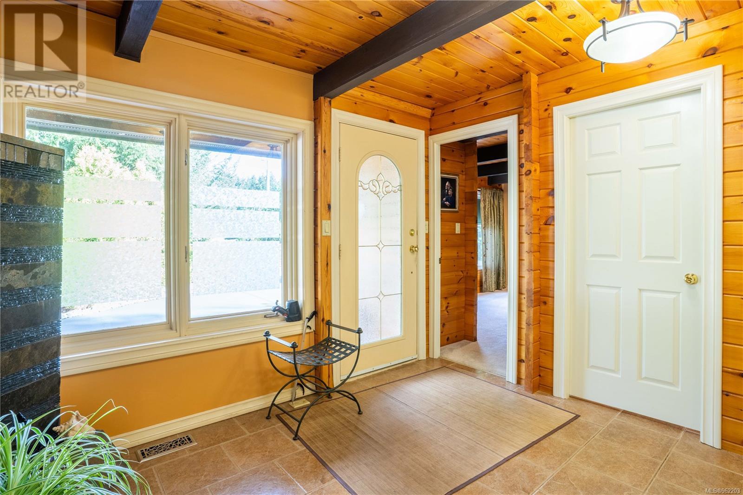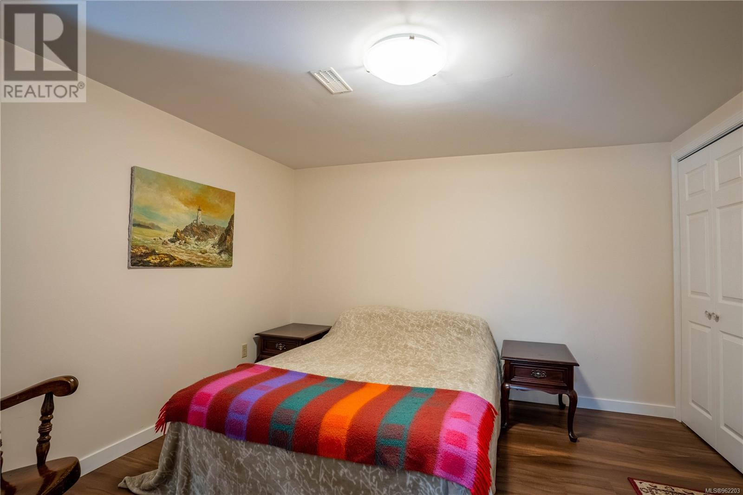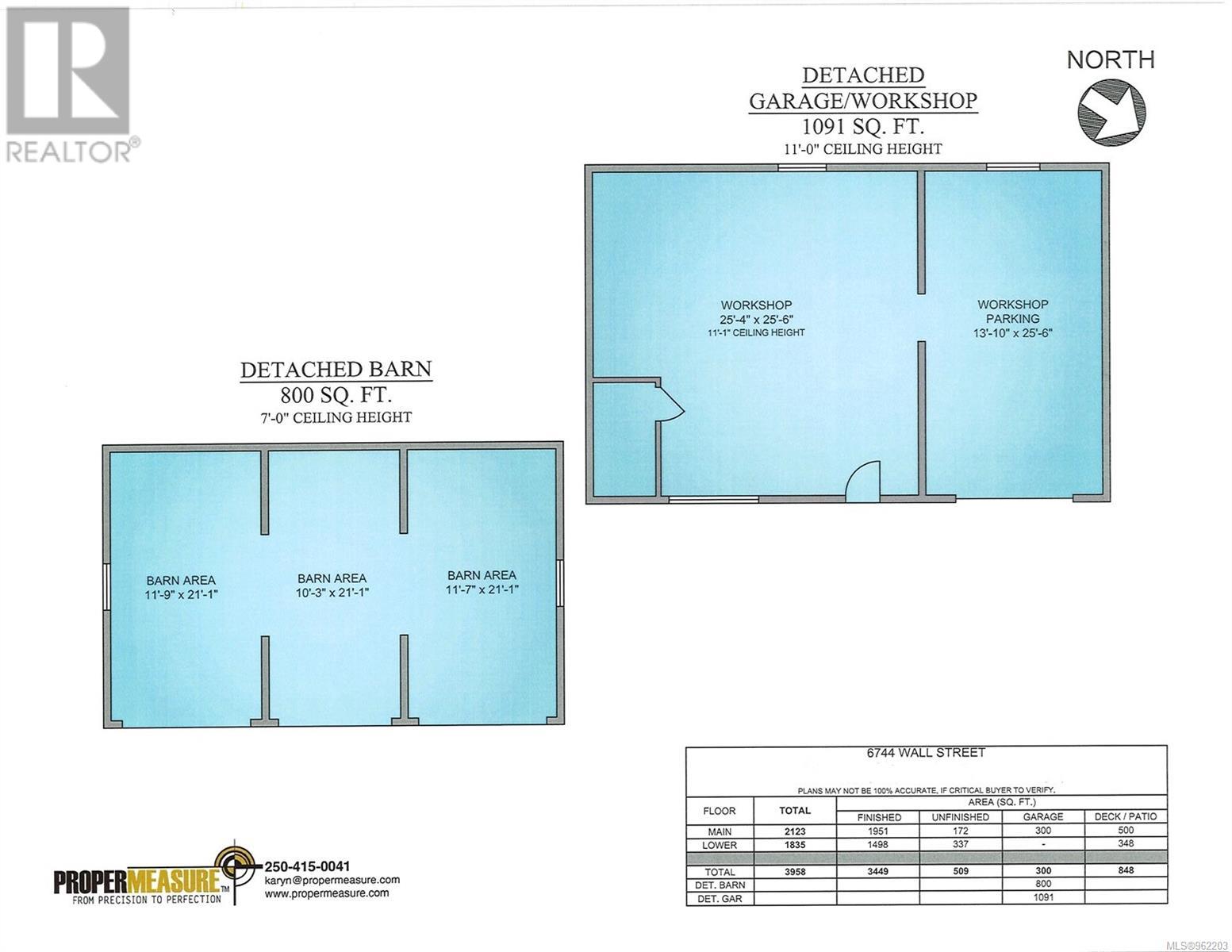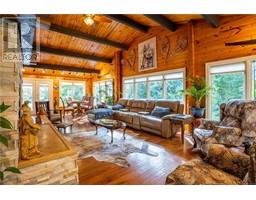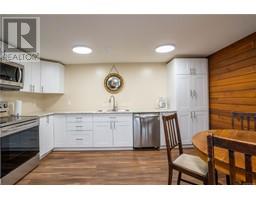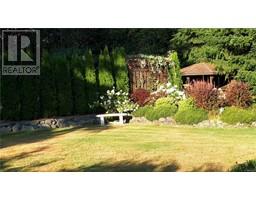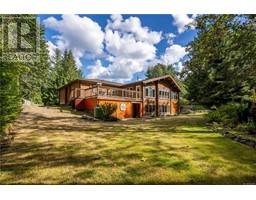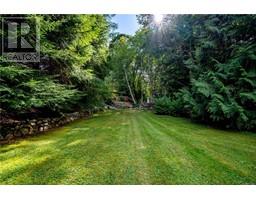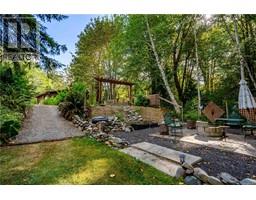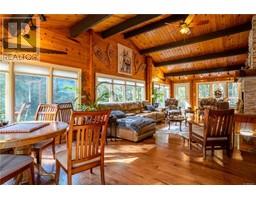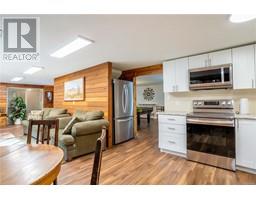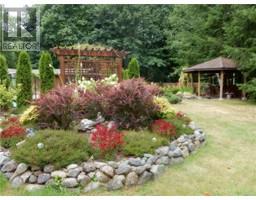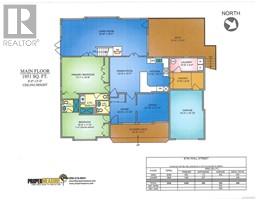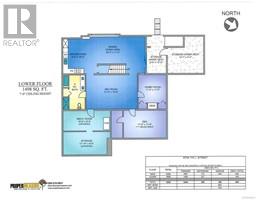4 Bedroom
4 Bathroom
4467 sqft
Fireplace
Air Conditioned
Forced Air, Heat Pump
Acreage
$1,299,000
Embark on a journey exploring the backroads from Cowichan to Port Renfrew and beyond, starting from the comfort of your own front yard. This extraordinary property, divided by the road, showcases a tranquil spring-fed pond on one side and a charming creek on the other. The ranch-style home with a basement boasts a complete two-bedroom suite, offering opportunities for extra income. Nestled on 4.75 acres in Honeymoon Bay, this is a haven for horseback or ATV enthusiasts, with convenient access to parkland. Custom-built yellow pine home comprises 3958 sqft of finished space, with an additional 509 sqft awaiting your personal touch. A spacious 1000 sqft shop and a three-bay drive shed provide ample storage for your outdoor gear. Relish the cozy ambiance of the floor-to-ceiling stone fireplace in the expansive living room, while the well-appointed kitchen, brimming with plentiful cabinets, is sure to impress any chef. Whether you're seeking adventure or serenity, this property offers the perfect blend of comfort and opportunity. (id:46227)
Property Details
|
MLS® Number
|
962203 |
|
Property Type
|
Single Family |
|
Neigbourhood
|
Honeymoon Bay |
|
Features
|
Acreage |
|
Parking Space Total
|
20 |
|
Structure
|
Barn, Shed, Workshop |
Building
|
Bathroom Total
|
4 |
|
Bedrooms Total
|
4 |
|
Constructed Date
|
1996 |
|
Cooling Type
|
Air Conditioned |
|
Fireplace Present
|
Yes |
|
Fireplace Total
|
1 |
|
Heating Type
|
Forced Air, Heat Pump |
|
Size Interior
|
4467 Sqft |
|
Total Finished Area
|
3958 Sqft |
|
Type
|
House |
Land
|
Access Type
|
Road Access |
|
Acreage
|
Yes |
|
Size Irregular
|
4.75 |
|
Size Total
|
4.75 Ac |
|
Size Total Text
|
4.75 Ac |
|
Zoning Description
|
R3 |
|
Zoning Type
|
Residential |
Rooms
| Level |
Type |
Length |
Width |
Dimensions |
|
Lower Level |
Bathroom |
|
|
5-Piece |
|
Lower Level |
Storage |
18 ft |
9 ft |
18 ft x 9 ft |
|
Lower Level |
Storage |
19 ft |
8 ft |
19 ft x 8 ft |
|
Lower Level |
Bedroom |
18 ft |
11 ft |
18 ft x 11 ft |
|
Lower Level |
Bedroom |
11 ft |
12 ft |
11 ft x 12 ft |
|
Lower Level |
Recreation Room |
21 ft |
14 ft |
21 ft x 14 ft |
|
Lower Level |
Kitchen |
9 ft |
14 ft |
9 ft x 14 ft |
|
Lower Level |
Living Room/dining Room |
24 ft |
11 ft |
24 ft x 11 ft |
|
Main Level |
Bathroom |
|
|
2-Piece |
|
Main Level |
Ensuite |
|
|
3-Piece |
|
Main Level |
Laundry Room |
14 ft |
6 ft |
14 ft x 6 ft |
|
Main Level |
Pantry |
14 ft |
6 ft |
14 ft x 6 ft |
|
Main Level |
Living Room |
34 ft |
15 ft |
34 ft x 15 ft |
|
Main Level |
Bedroom |
17 ft |
11 ft |
17 ft x 11 ft |
|
Main Level |
Ensuite |
|
|
3-Piece |
|
Main Level |
Primary Bedroom |
17 ft |
15 ft |
17 ft x 15 ft |
|
Main Level |
Den |
13 ft |
12 ft |
13 ft x 12 ft |
|
Main Level |
Entrance |
11 ft |
12 ft |
11 ft x 12 ft |
|
Main Level |
Dining Room |
12 ft |
15 ft |
12 ft x 15 ft |
|
Main Level |
Kitchen |
12 ft |
14 ft |
12 ft x 14 ft |
https://www.realtor.ca/real-estate/26823211/6744-wall-st-honeymoon-bay-honeymoon-bay


