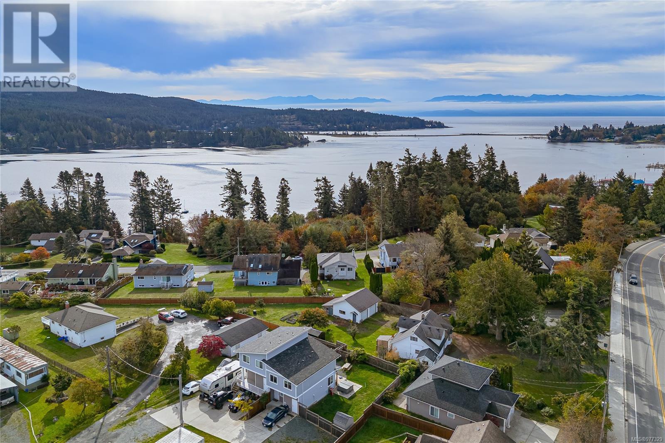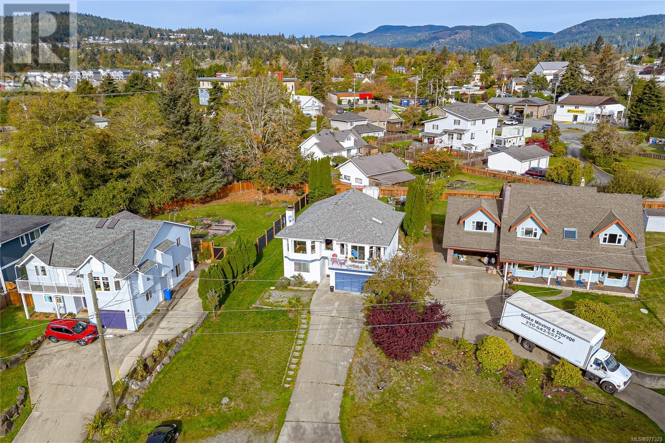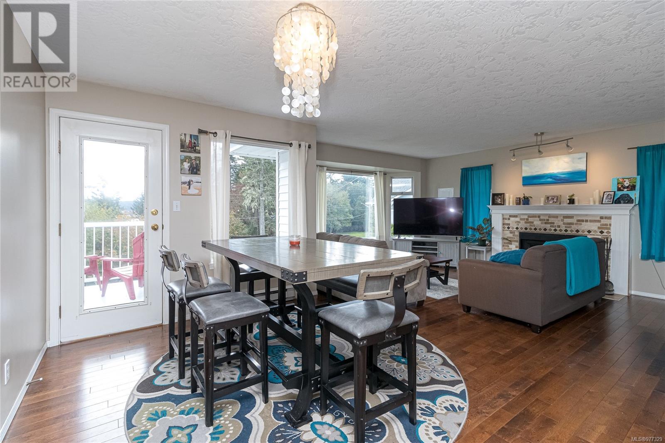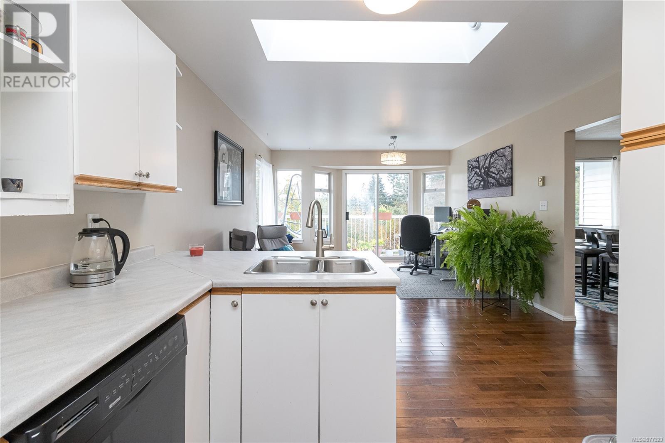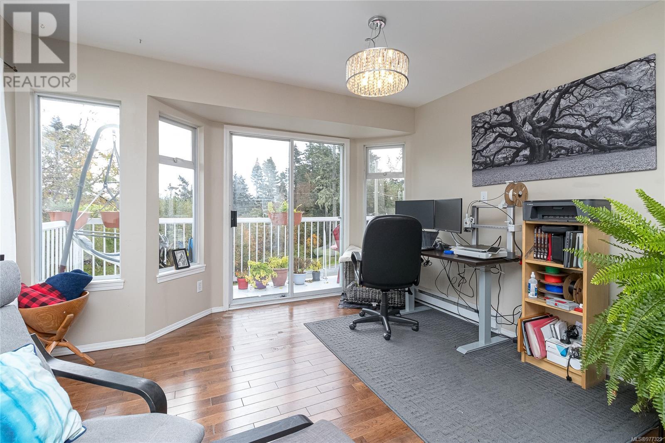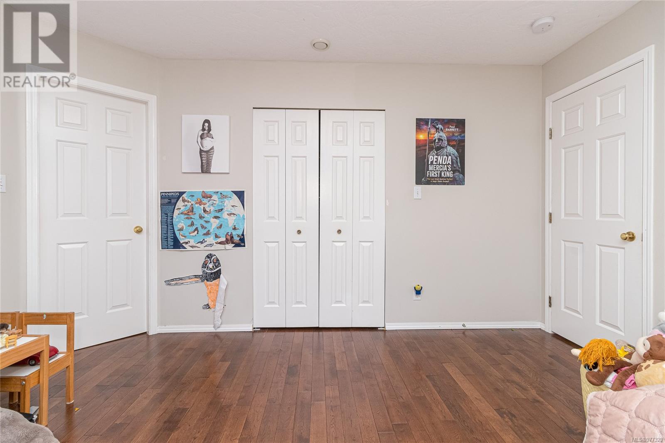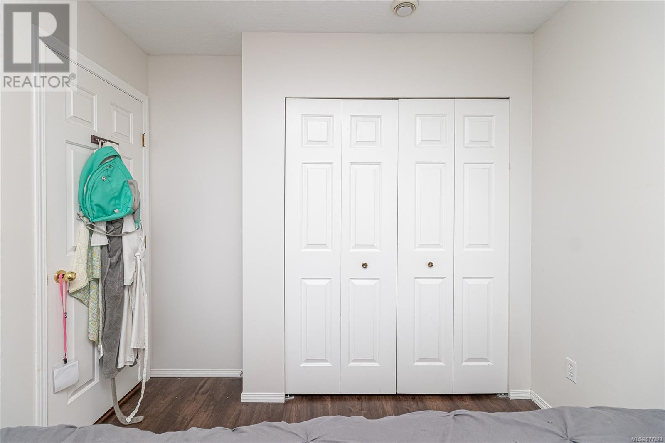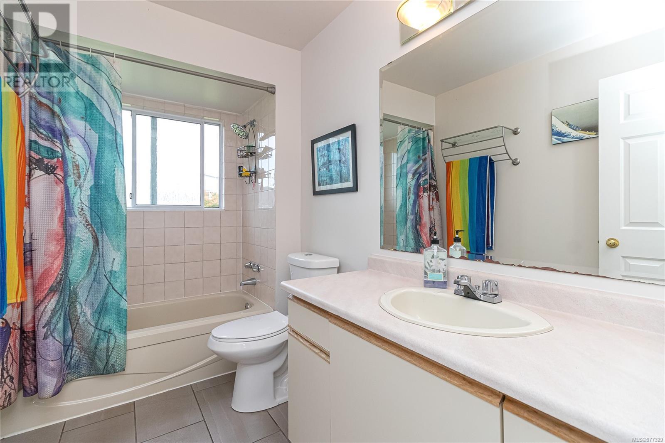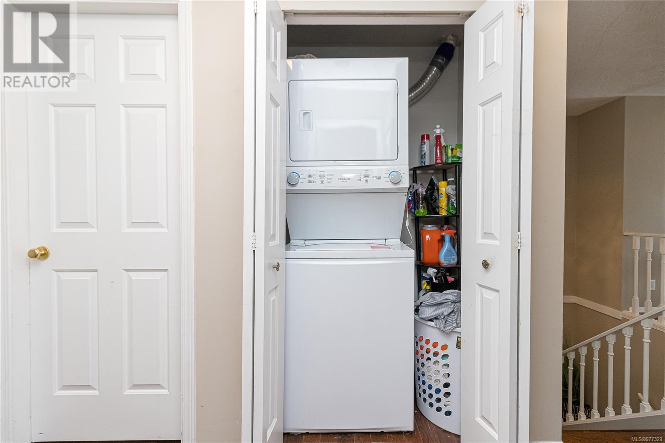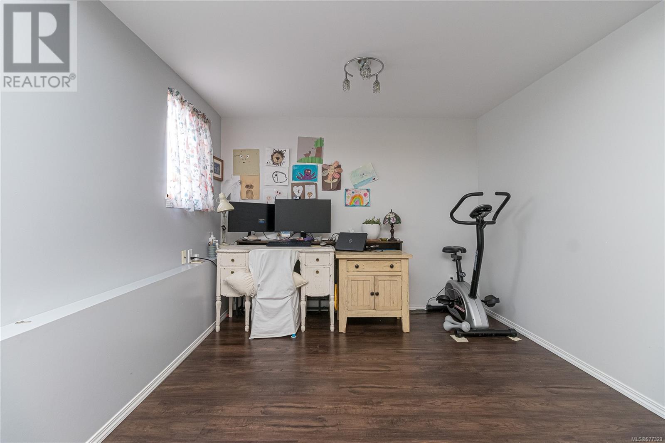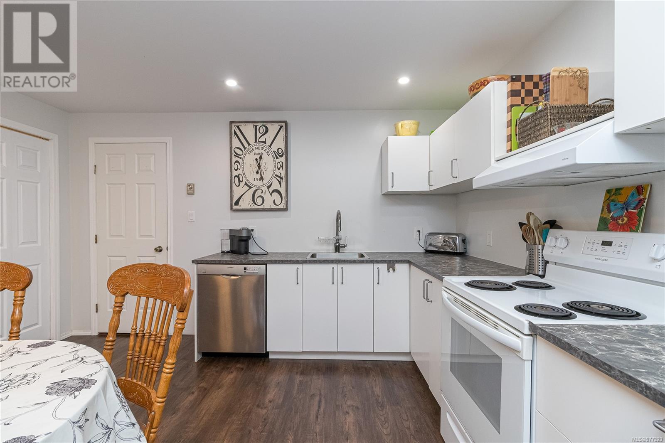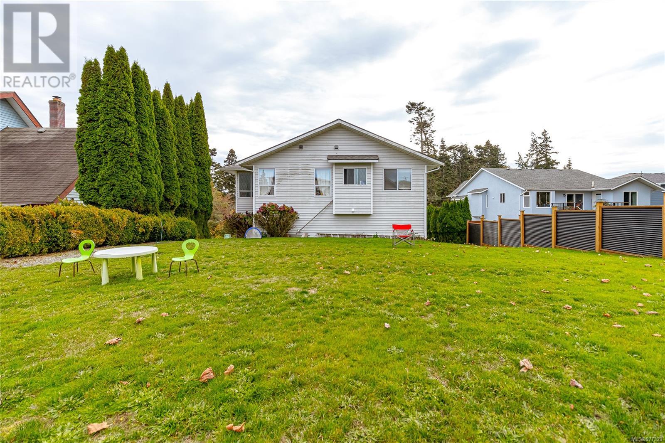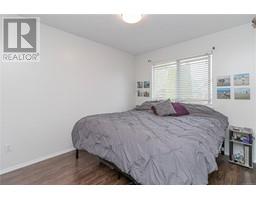5 Bedroom
3 Bathroom
3292 sqft
Fireplace
None
Baseboard Heaters
$949,900
Fabulous SOUTH facing, 2 story home with a 2 bedroom legal suite! Highly sought after LOCATION, on a quiet, no thru cul-de-sac, walking distance to Sooke town core & amenities. The 3 bed / 2 bath upper level has a sun-drenched kitchen with a separate eating area, & a spacious living/dining room combination. Cuddle up to the cozy wood fireplace. Enjoy the stunning autumn & winter Seasonal Water Views from the front balcony & all the windows! The Master Bedroom boasts a 4-piece ensuite and a huge walk-in closet (currently being used as the kid's room). Maybe you could add a balcony off of the Master Bedroom too! With southern exposure, the home is flooded with natural light & complemented by a large, landscaped backyard, perfect for outdoor living. Downstairs is a huge 910sqft self contained 2 BR suite ( 2 BR currently used as living rm). Laundry on both levels. Ideally situated steps to the Rotary Pier & the Boardwalk at Ed MacGregor Park. Plus there is a path to the Water Front at the end of this no thru street! Book an Appointment Now as Your Opportunity Awaits. (id:46227)
Property Details
|
MLS® Number
|
977329 |
|
Property Type
|
Single Family |
|
Neigbourhood
|
Sooke Vill Core |
|
Features
|
Cul-de-sac, Rectangular |
|
Parking Space Total
|
3 |
|
Plan
|
Vip39198 |
Building
|
Bathroom Total
|
3 |
|
Bedrooms Total
|
5 |
|
Appliances
|
Refrigerator, Stove, Washer, Dryer |
|
Constructed Date
|
1990 |
|
Cooling Type
|
None |
|
Fireplace Present
|
Yes |
|
Fireplace Total
|
1 |
|
Heating Fuel
|
Electric |
|
Heating Type
|
Baseboard Heaters |
|
Size Interior
|
3292 Sqft |
|
Total Finished Area
|
2962 Sqft |
|
Type
|
House |
Land
|
Acreage
|
No |
|
Size Irregular
|
9583 |
|
Size Total
|
9583 Sqft |
|
Size Total Text
|
9583 Sqft |
|
Zoning Type
|
Residential |
Rooms
| Level |
Type |
Length |
Width |
Dimensions |
|
Lower Level |
Laundry Room |
|
|
7' x 11' |
|
Lower Level |
Bedroom |
|
|
9' x 14' |
|
Lower Level |
Bathroom |
|
|
4-Piece |
|
Lower Level |
Entrance |
|
|
10' x 5' |
|
Main Level |
Balcony |
|
|
6' x 17' |
|
Main Level |
Bedroom |
|
|
9' x 11' |
|
Main Level |
Bedroom |
|
|
12' x 9' |
|
Main Level |
Ensuite |
|
|
4-Piece |
|
Main Level |
Primary Bedroom |
|
|
12' x 14' |
|
Main Level |
Bathroom |
|
|
4-Piece |
|
Main Level |
Family Room |
|
|
12' x 13' |
|
Main Level |
Kitchen |
|
|
11' x 10' |
|
Main Level |
Dining Room |
|
|
11' x 14' |
|
Main Level |
Living Room |
|
|
12' x 17' |
|
Additional Accommodation |
Primary Bedroom |
|
|
20' x 12' |
|
Additional Accommodation |
Living Room |
10 ft |
17 ft |
10 ft x 17 ft |
|
Additional Accommodation |
Kitchen |
|
|
10' x 14' |
https://www.realtor.ca/real-estate/27542668/6738-horne-rd-sooke-sooke-vill-core



