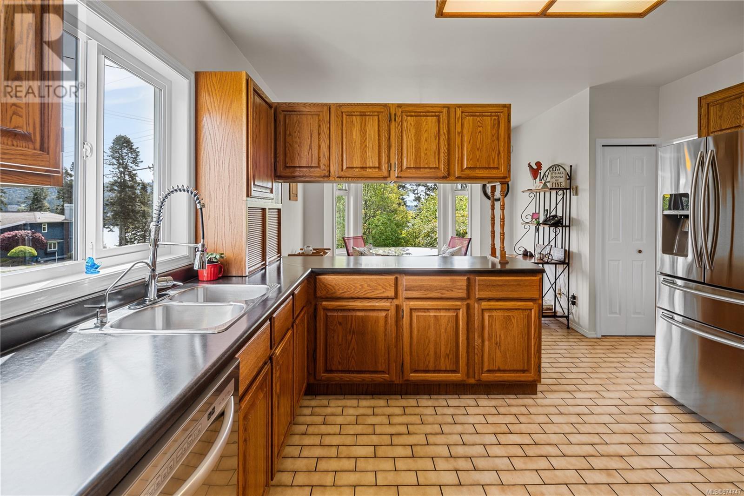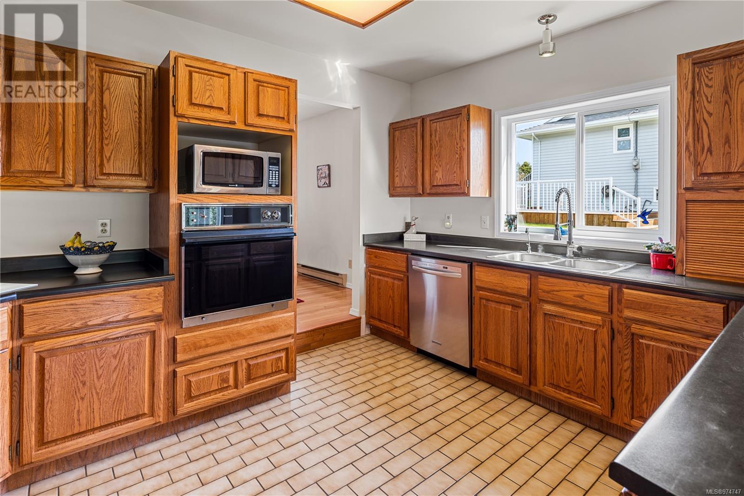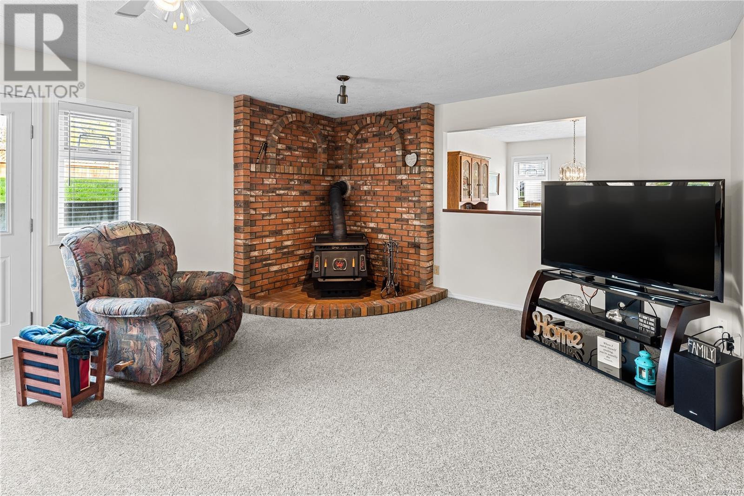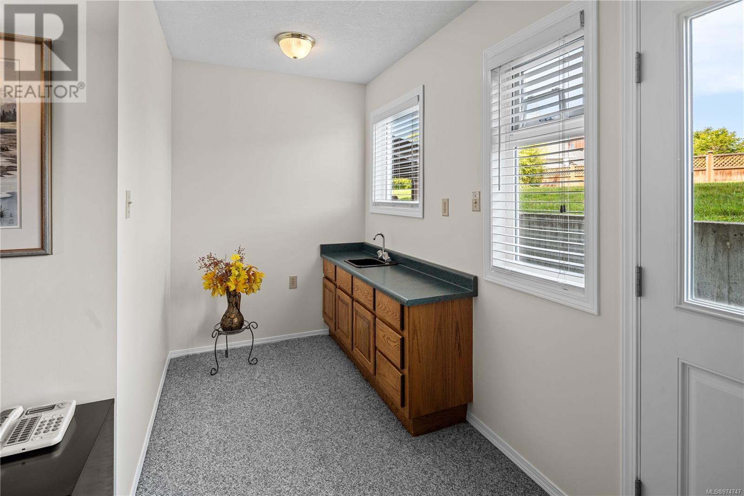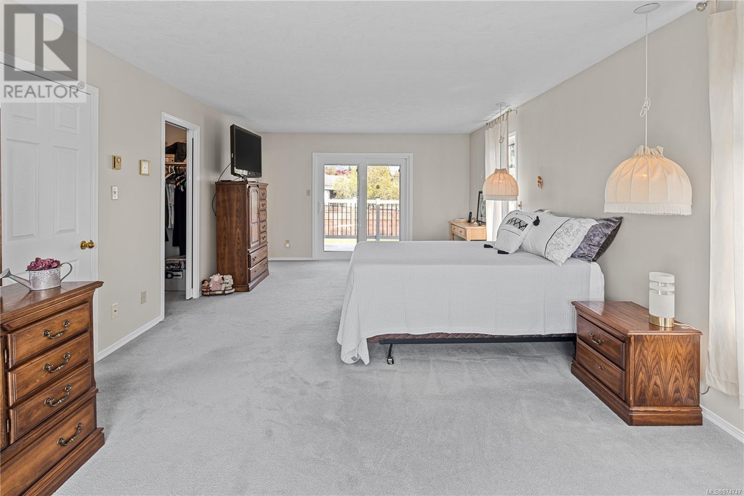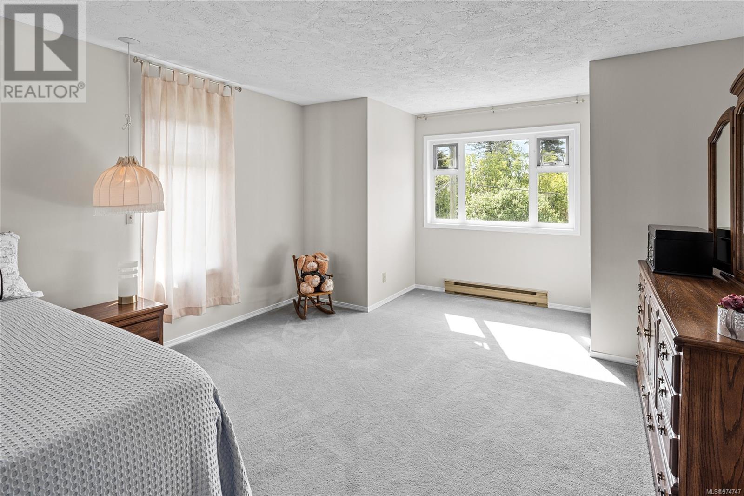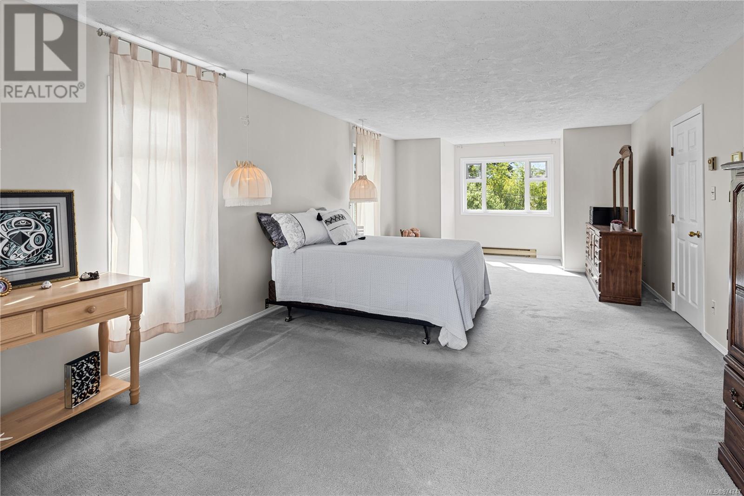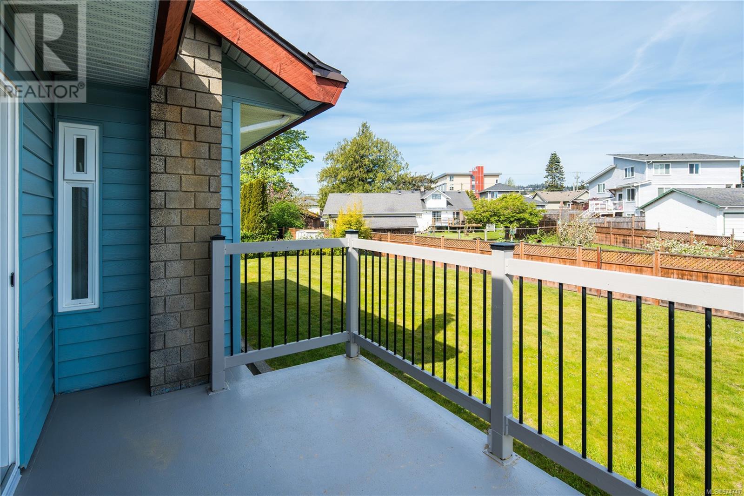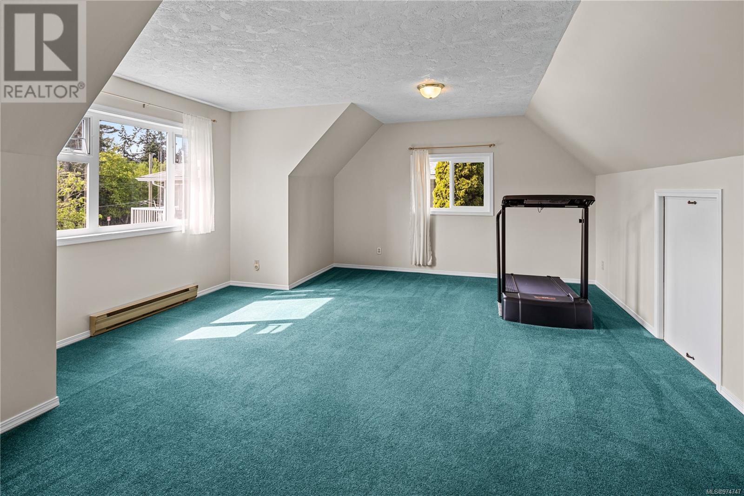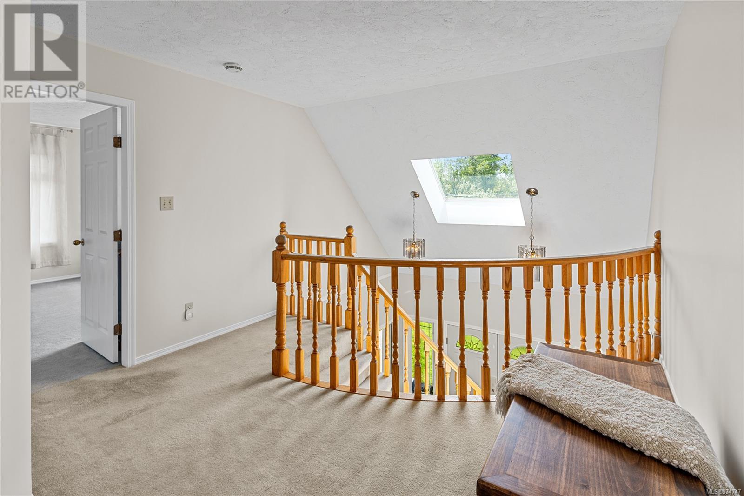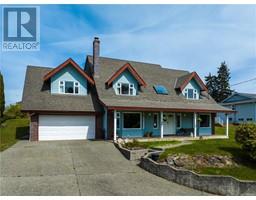3 Bedroom
3 Bathroom
2921 sqft
Fireplace
None
Baseboard Heaters
$899,999
Welcome to 6732 Horne Road located in the heart of Sooke, BC. This delightful 2-story, 3-bedroom, 3-bathroom home offers a bonus room and is situated on a large lot. Built in 1986, this property boasts timeless charm combined with modern comforts. As you step inside, you're greeted by a warm and inviting living space featuring a fireplace, perfect for cozying up during those chilly evenings. The family room has a wood stove , providing ample space for relaxation and entertainment. The kitchen includes a fridge, stove, dishwasher, wall oven and microwave, making meal prep a breeze. A eat-in kitchen area offers a casual dining option with views of the ocean, while the large dining room is ideal for formal gatherings. The spacious primary bedroom is a true sanctuary, complete with a walk-in closet, ensuring you have plenty of storage space for your belongings. The attached primary bathroom features a 4-piece ensuite, offering convenience and comfort. With a bonus room, there's plenty of flexibility to customize the space to suit your needs – whether it be a home office, playroom, or additional bedroom/suite . Outside, the property boasts a sizable .223 acre lot, offering plenty of room for outdoor activities and gardening. Located in the vibrant community of Sooke, this home will enjoy easy access to local amenities, schools, parks, and stunning natural landscapes including nearby beaches and hiking trails. This home has been loved and pride of ownership is evident ! (id:46227)
Property Details
|
MLS® Number
|
974747 |
|
Property Type
|
Single Family |
|
Neigbourhood
|
Sooke Vill Core |
|
Features
|
Central Location, Cul-de-sac, Other |
|
Parking Space Total
|
4 |
|
View Type
|
Ocean View |
Building
|
Bathroom Total
|
3 |
|
Bedrooms Total
|
3 |
|
Constructed Date
|
1986 |
|
Cooling Type
|
None |
|
Fireplace Present
|
Yes |
|
Fireplace Total
|
1 |
|
Heating Type
|
Baseboard Heaters |
|
Size Interior
|
2921 Sqft |
|
Total Finished Area
|
2921 Sqft |
|
Type
|
House |
Land
|
Access Type
|
Road Access |
|
Acreage
|
No |
|
Size Irregular
|
9713 |
|
Size Total
|
9713 Sqft |
|
Size Total Text
|
9713 Sqft |
|
Zoning Description
|
R1 |
|
Zoning Type
|
Residential |
Rooms
| Level |
Type |
Length |
Width |
Dimensions |
|
Second Level |
Ensuite |
|
|
4-Piece |
|
Second Level |
Bonus Room |
|
|
16' x 19' |
|
Second Level |
Bathroom |
|
|
4-Piece |
|
Second Level |
Bedroom |
|
|
12'5 x 13'5 |
|
Second Level |
Bedroom |
|
|
15'3 x 12'6 |
|
Second Level |
Primary Bedroom |
|
|
27'0 x 13'4 |
|
Main Level |
Laundry Room |
|
|
12'0 x 7'4 |
|
Main Level |
Bathroom |
|
|
2-Piece |
|
Main Level |
Kitchen |
|
|
11'0 x 13'3 |
|
Main Level |
Dining Nook |
|
|
10'6 x 11'0 |
|
Main Level |
Dining Room |
|
|
10'9 x 13'4 |
|
Main Level |
Family Room |
|
|
14'5 x 19'5 |
|
Main Level |
Living Room |
|
|
18'10 x 13'3 |
https://www.realtor.ca/real-estate/27359212/6732-horne-rd-sooke-sooke-vill-core







