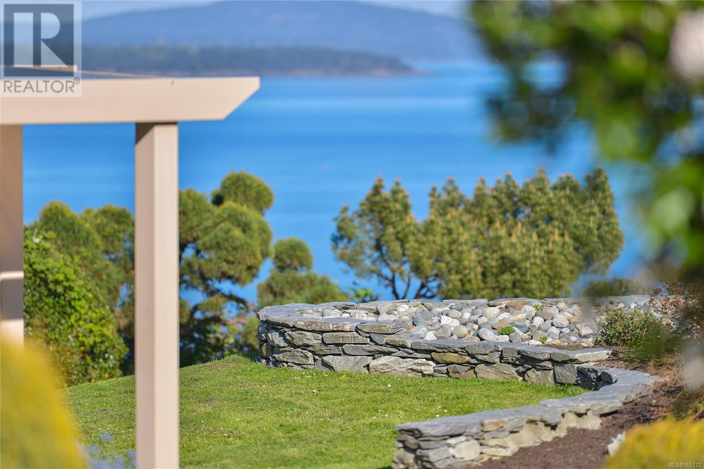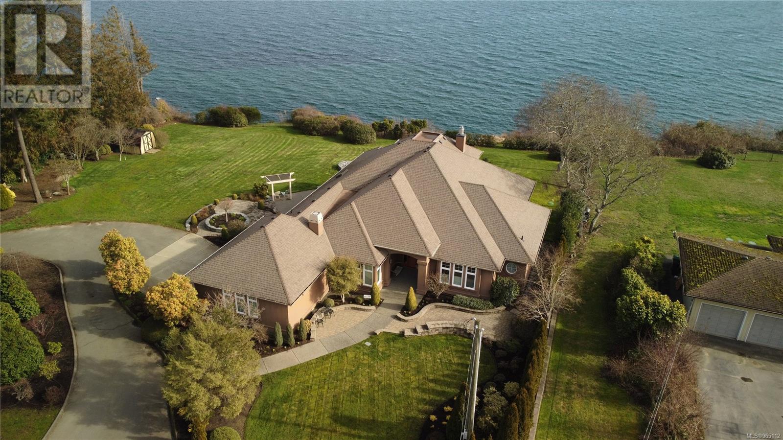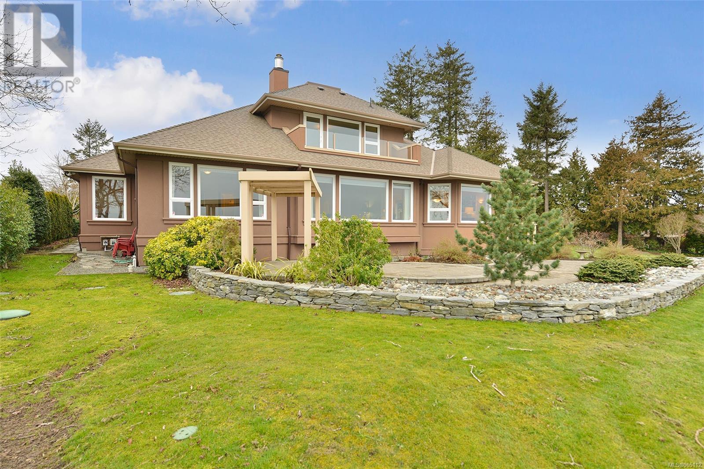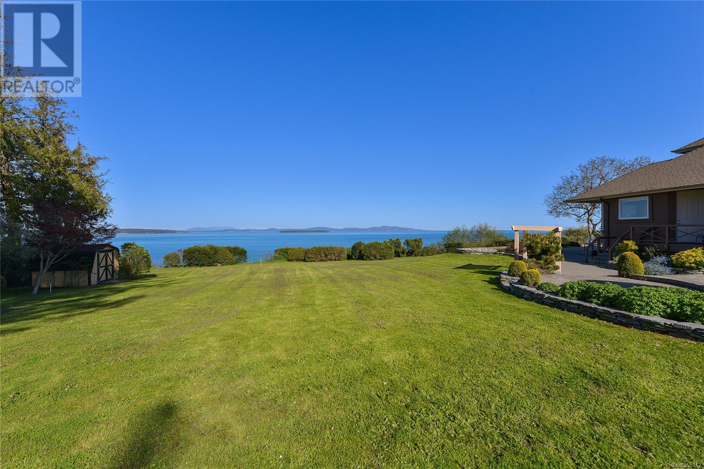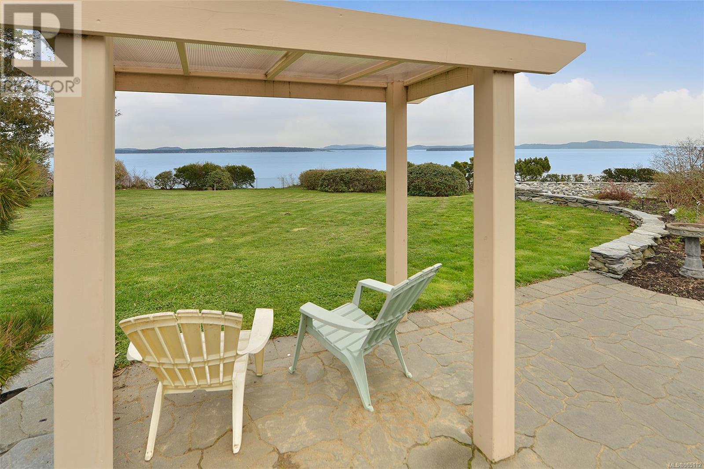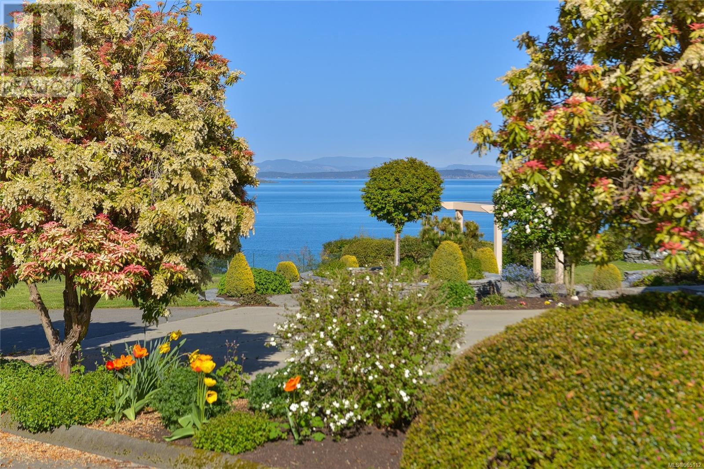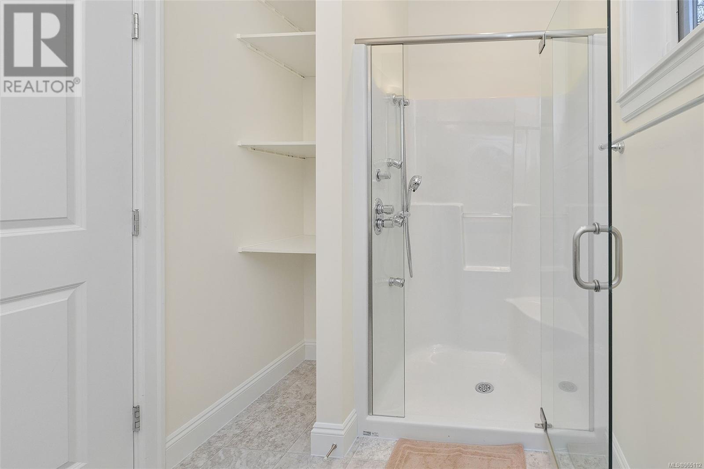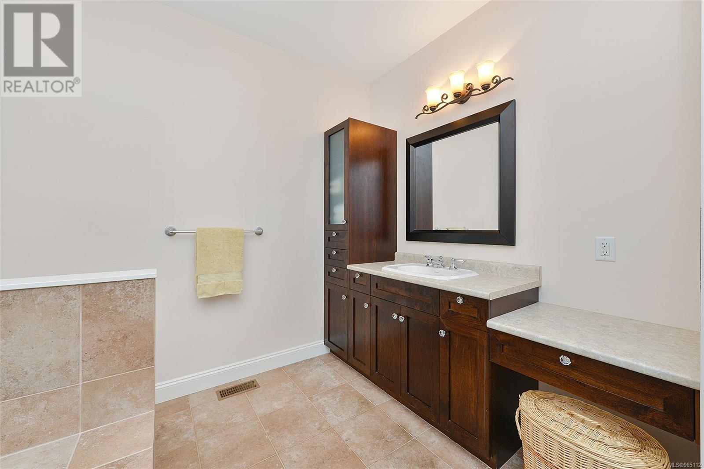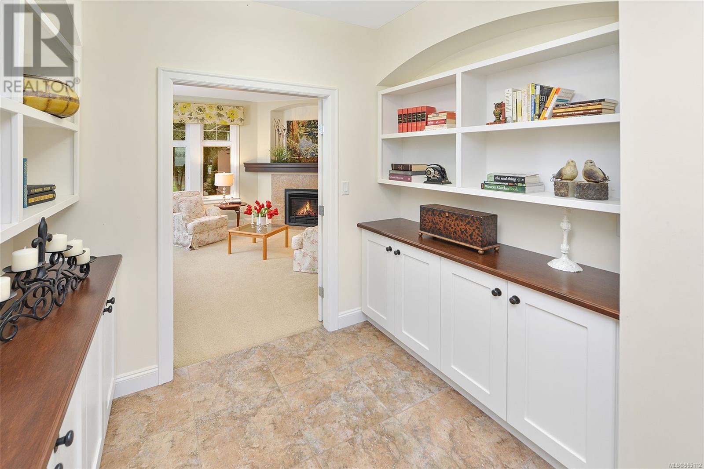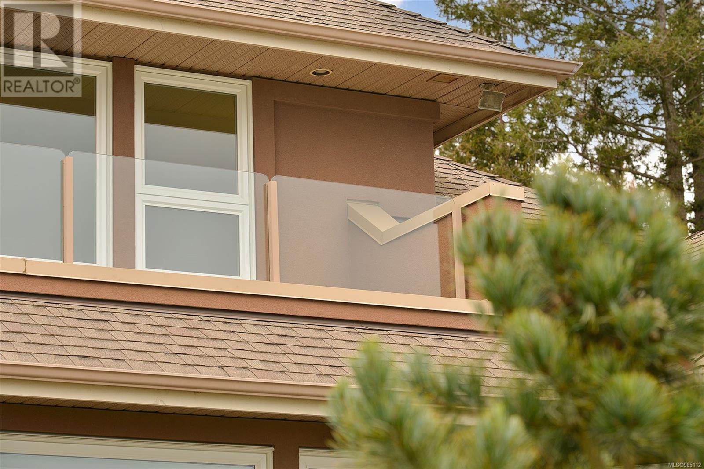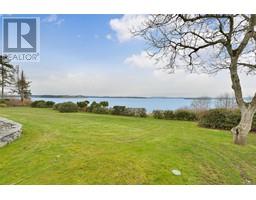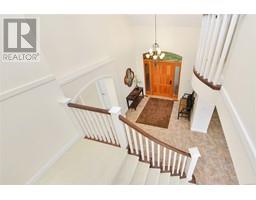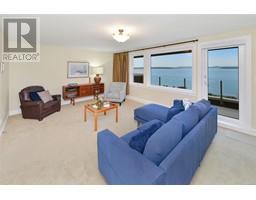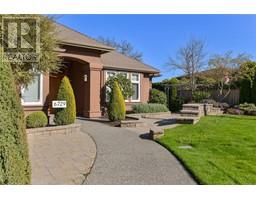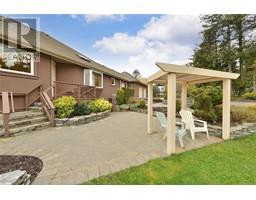3 Bedroom
5 Bathroom
3936 sqft
Character, Westcoast, Other
Fireplace
Air Conditioned
Forced Air, Heat Pump
Waterfront On Ocean
Acreage
$3,390,000
Stunning 200 feet of Oceanfront with unobstructed views of Mt Baker, San Juan, Darcy, James, and Sidney Island. Sitting on 1.75 acres the home was built strategically on the lot to allow for potential future development. Enjoy spectacular sunrises, cruise ships & continuous marine life, on this sun drenched property. Renowned award winning Tidman Construction built this two storey beauty in 2009 with approximately 3000 sq ft on one level with additional bonus rooms upstairs. The magnificent gardens, were carefully executed by its owner & landscapers and provide a frame for the ocean vista that fills each room with breathtaking views. Numerous patios and English flower gardens, beautiful lawns for entertaining....an abundance of space! This offering is truly a one of kind and rarely does a home come available in this sought after enclave of the Peninsula. This home has it all. Minutes from shops and amenities, Golf, Sidney, Airport & Ferry as well as Victoria. A breath of fresh air prevails in this quiet private setting! (id:46227)
Property Details
|
MLS® Number
|
965112 |
|
Property Type
|
Single Family |
|
Neigbourhood
|
Martindale |
|
Features
|
Acreage, Central Location, Cul-de-sac, Level Lot, Park Setting, Private Setting, Southern Exposure, See Remarks, Partially Cleared, Other |
|
Parking Space Total
|
5 |
|
Plan
|
Vip15663 |
|
Structure
|
Shed, Patio(s), Patio(s), Patio(s) |
|
View Type
|
Mountain View, Ocean View |
|
Water Front Type
|
Waterfront On Ocean |
Building
|
Bathroom Total
|
5 |
|
Bedrooms Total
|
3 |
|
Architectural Style
|
Character, Westcoast, Other |
|
Constructed Date
|
2009 |
|
Cooling Type
|
Air Conditioned |
|
Fireplace Present
|
Yes |
|
Fireplace Total
|
2 |
|
Heating Fuel
|
Electric, Propane, Wood, Other |
|
Heating Type
|
Forced Air, Heat Pump |
|
Size Interior
|
3936 Sqft |
|
Total Finished Area
|
3371 Sqft |
|
Type
|
House |
Land
|
Access Type
|
Road Access |
|
Acreage
|
Yes |
|
Size Irregular
|
1.75 |
|
Size Total
|
1.75 Ac |
|
Size Total Text
|
1.75 Ac |
|
Zoning Description
|
Re-2 |
|
Zoning Type
|
Residential |
Rooms
| Level |
Type |
Length |
Width |
Dimensions |
|
Second Level |
Bathroom |
|
|
4-Piece |
|
Second Level |
Bedroom |
21 ft |
15 ft |
21 ft x 15 ft |
|
Main Level |
Bathroom |
|
|
2-Piece |
|
Main Level |
Patio |
13 ft |
27 ft |
13 ft x 27 ft |
|
Main Level |
Patio |
6 ft |
7 ft |
6 ft x 7 ft |
|
Main Level |
Patio |
35 ft |
15 ft |
35 ft x 15 ft |
|
Main Level |
Ensuite |
|
|
3-Piece |
|
Main Level |
Primary Bedroom |
15 ft |
20 ft |
15 ft x 20 ft |
|
Main Level |
Ensuite |
|
|
3-Piece |
|
Main Level |
Bedroom |
14 ft |
12 ft |
14 ft x 12 ft |
|
Main Level |
Den |
15 ft |
14 ft |
15 ft x 14 ft |
|
Main Level |
Library |
9 ft |
6 ft |
9 ft x 6 ft |
|
Main Level |
Bathroom |
|
|
1-Piece |
|
Main Level |
Laundry Room |
8 ft |
7 ft |
8 ft x 7 ft |
|
Main Level |
Laundry Room |
12 ft |
10 ft |
12 ft x 10 ft |
|
Main Level |
Pantry |
9 ft |
8 ft |
9 ft x 8 ft |
|
Main Level |
Kitchen |
15 ft |
16 ft |
15 ft x 16 ft |
|
Main Level |
Dining Room |
15 ft |
15 ft |
15 ft x 15 ft |
|
Main Level |
Living Room |
21 ft |
21 ft |
21 ft x 21 ft |
|
Main Level |
Entrance |
14 ft |
11 ft |
14 ft x 11 ft |
https://www.realtor.ca/real-estate/26963453/6729-welch-rd-central-saanich-martindale



