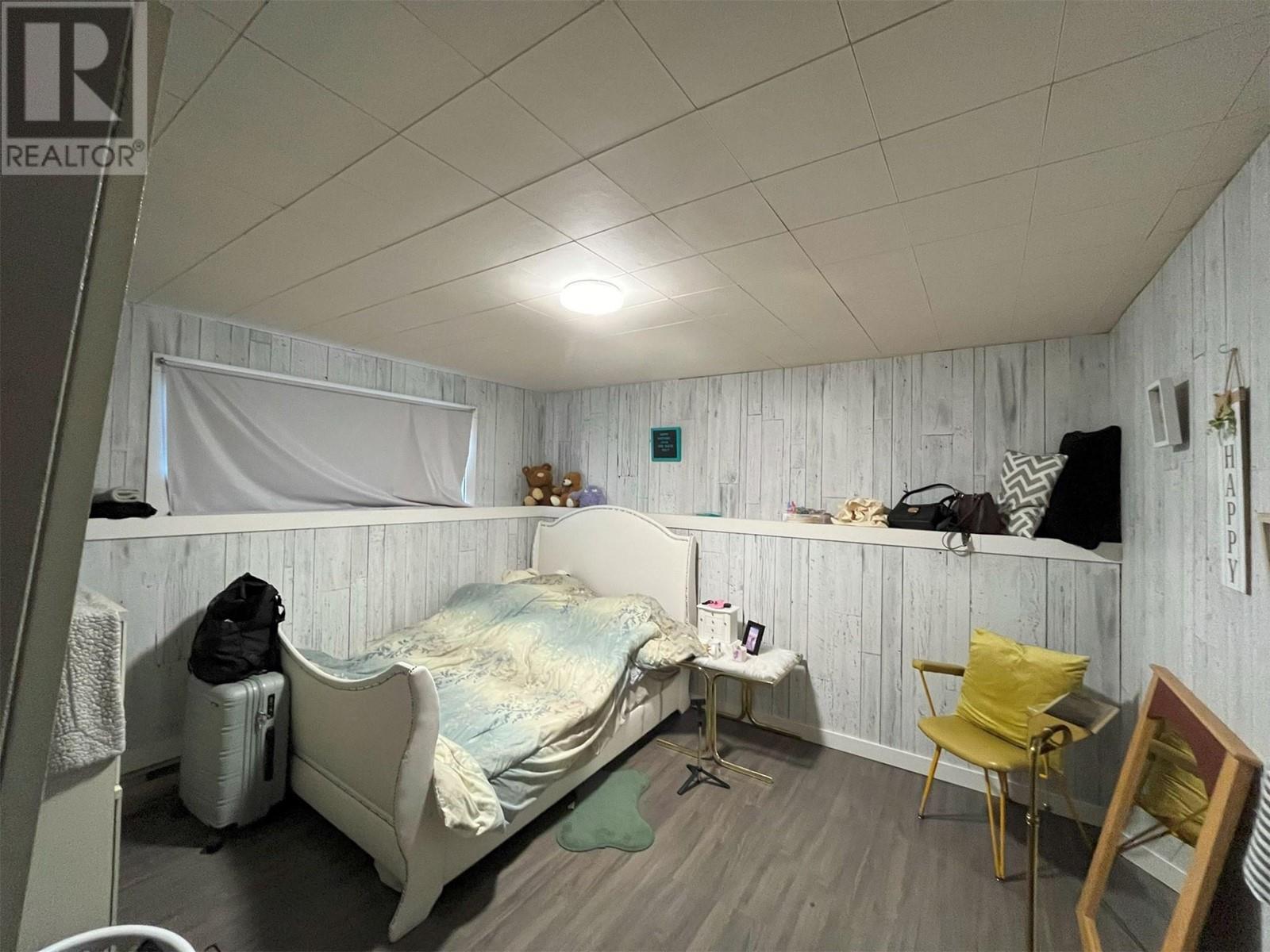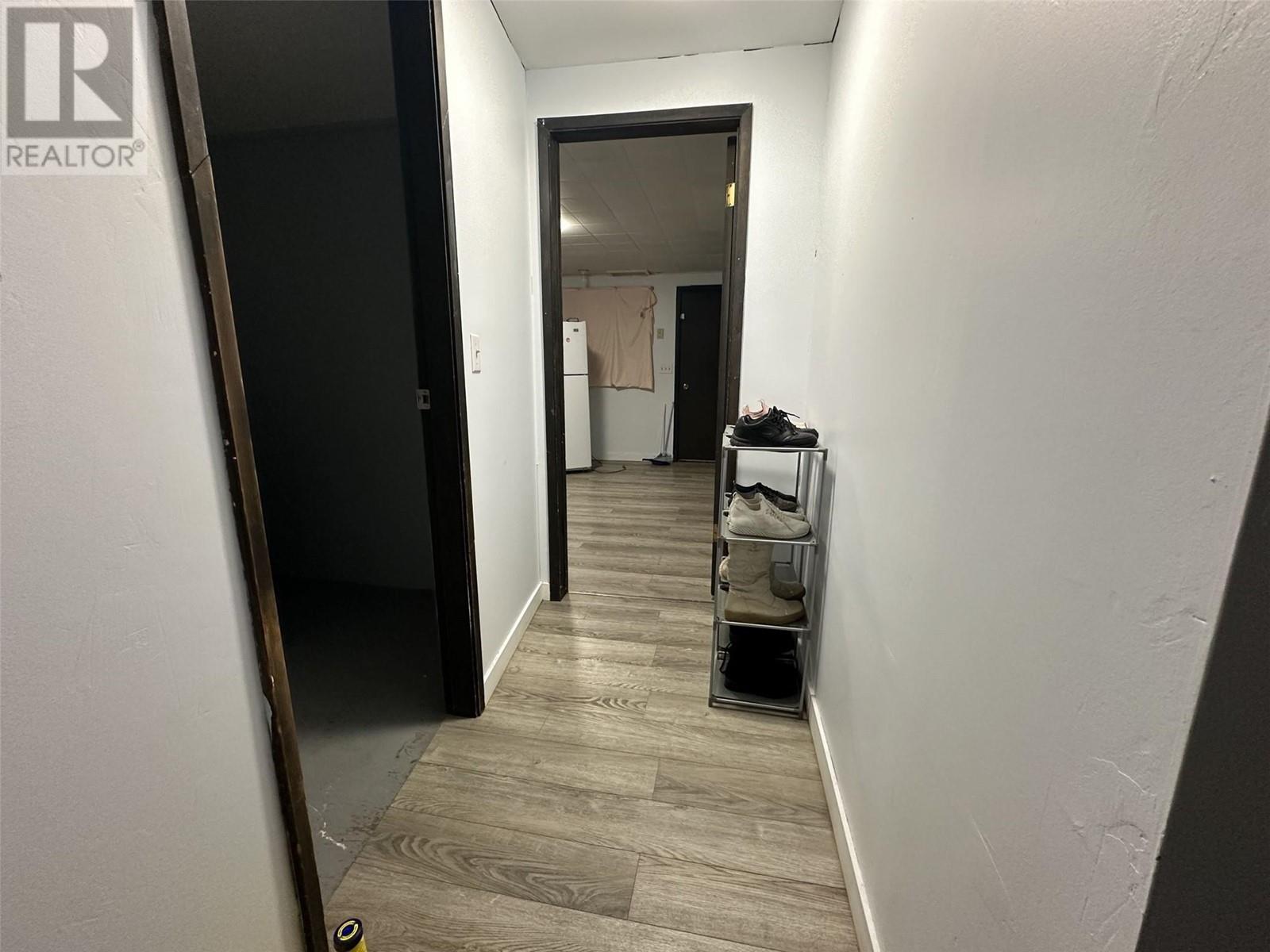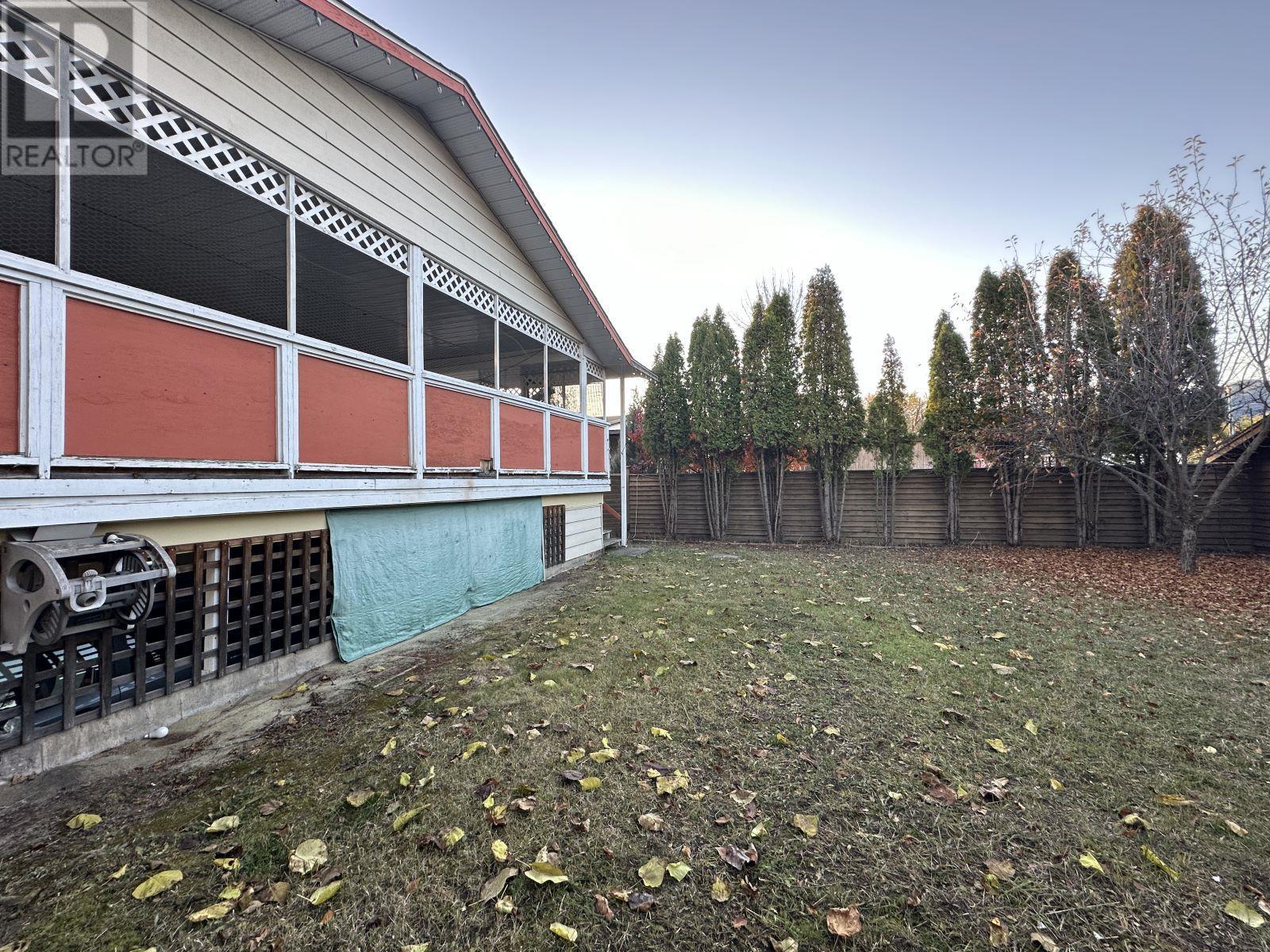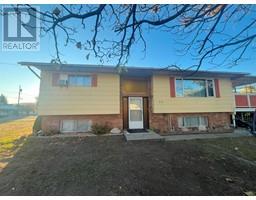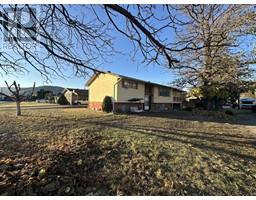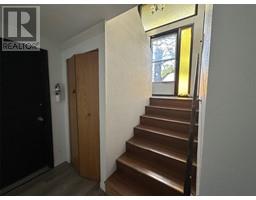5 Bedroom
1 Bathroom
2088 sqft
Ranch
Central Air Conditioning
$429,000
Welcome to this charming 5-bedroom, 2-bathroom home nestled on a spacious .18-acre corner lot! Boasting a full basement, this property provides endless possibilities for additional living space or storage. Step outside to discover a beautifully maintained yard, fully fenced for privacy and safety—perfect for children and pets to play freely. The carport area adds convenience, ensuring your vehicle is sheltered from the elements. This home is ideally located just minutes from local schools, recreational facilities, and shopping centers, making it a fantastic choice for families seeking both comfort and accessibility. Inside, you'll find generous living spaces filled with natural light, creating a warm and inviting atmosphere. With ample room for relaxation and entertainment, this property is perfect for gatherings with family and friends. Don’t miss your chance to own this delightful home in a prime location! Schedule your showing today and envision the possibilities! (id:46227)
Property Details
|
MLS® Number
|
10327310 |
|
Property Type
|
Single Family |
|
Neigbourhood
|
Grand Forks |
|
Amenities Near By
|
Park, Schools, Shopping |
|
Community Features
|
Family Oriented |
|
View Type
|
Mountain View |
Building
|
Bathroom Total
|
1 |
|
Bedrooms Total
|
5 |
|
Appliances
|
Range, Refrigerator, Dryer, Washer |
|
Architectural Style
|
Ranch |
|
Basement Type
|
Full |
|
Constructed Date
|
1976 |
|
Construction Style Attachment
|
Detached |
|
Cooling Type
|
Central Air Conditioning |
|
Exterior Finish
|
Brick, Concrete, Wood Siding |
|
Flooring Type
|
Carpeted, Hardwood, Laminate, Linoleum, Vinyl |
|
Heating Fuel
|
Electric |
|
Roof Material
|
Asphalt Shingle |
|
Roof Style
|
Unknown |
|
Stories Total
|
2 |
|
Size Interior
|
2088 Sqft |
|
Type
|
House |
|
Utility Water
|
Municipal Water |
Parking
Land
|
Acreage
|
No |
|
Land Amenities
|
Park, Schools, Shopping |
|
Sewer
|
Municipal Sewage System |
|
Size Irregular
|
0.18 |
|
Size Total
|
0.18 Ac|under 1 Acre |
|
Size Total Text
|
0.18 Ac|under 1 Acre |
|
Zoning Type
|
Residential |
Rooms
| Level |
Type |
Length |
Width |
Dimensions |
|
Basement |
Storage |
|
|
13'6'' x 9'7'' |
|
Basement |
Bedroom |
|
|
14'7'' x 11'11'' |
|
Basement |
Bedroom |
|
|
10'11'' x 12'0'' |
|
Basement |
Storage |
|
|
7'3'' x 12'6'' |
|
Basement |
Laundry Room |
|
|
7'8'' x 5'11'' |
|
Main Level |
Bedroom |
|
|
7'3'' x 8'3'' |
|
Main Level |
Primary Bedroom |
|
|
11'6'' x 10'4'' |
|
Main Level |
Kitchen |
|
|
8'11'' x 10'6'' |
|
Main Level |
Full Bathroom |
|
|
Measurements not available |
|
Main Level |
Bedroom |
|
|
10'11'' x 9'6'' |
|
Main Level |
Living Room |
|
|
19'8'' x 13'11'' |
|
Main Level |
Dining Room |
|
|
12'2'' x 10'10'' |
https://www.realtor.ca/real-estate/27598935/6729-14th-street-grand-forks-grand-forks

















