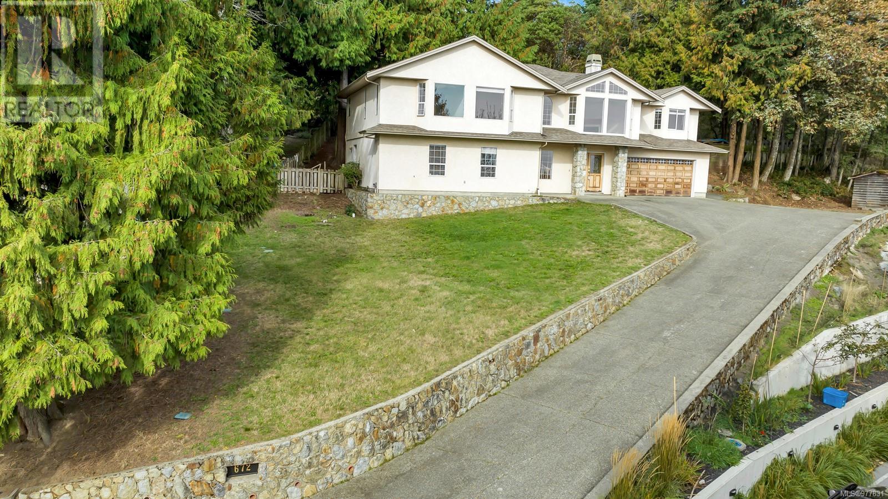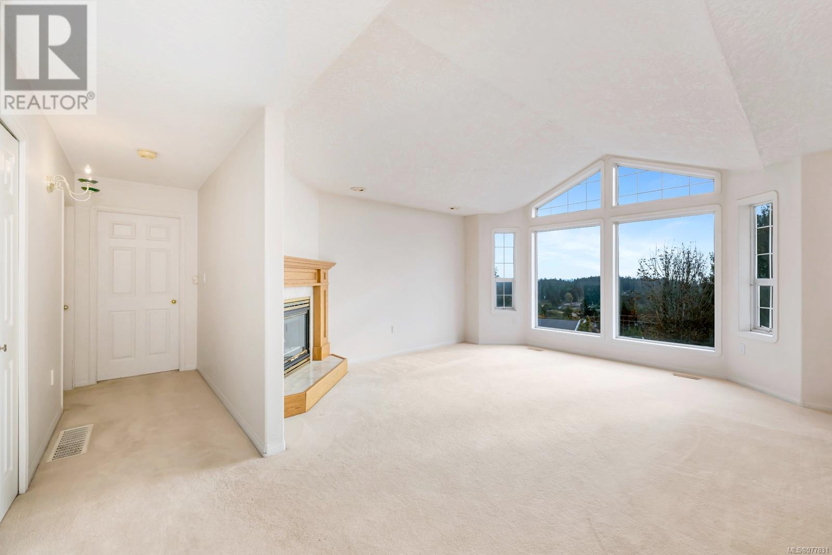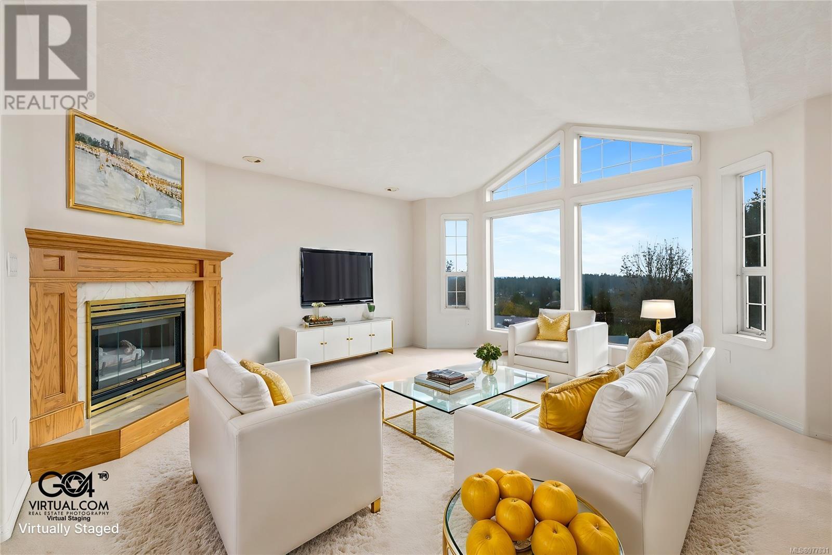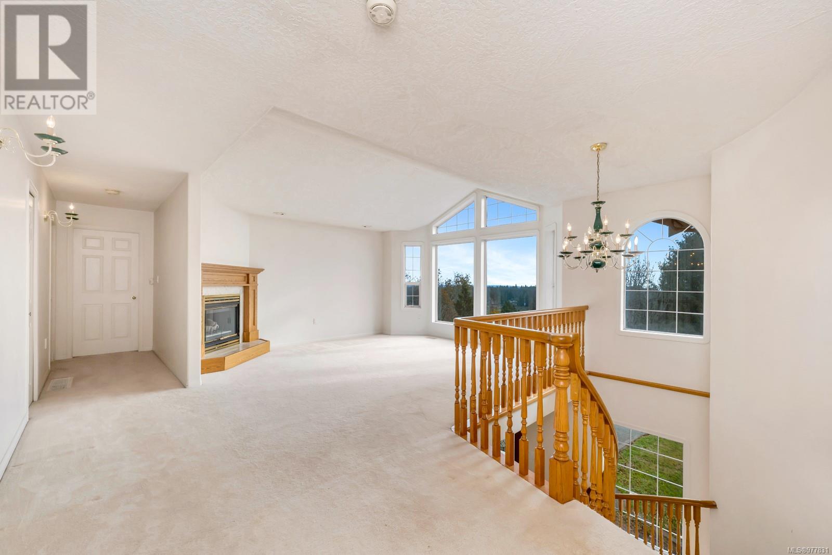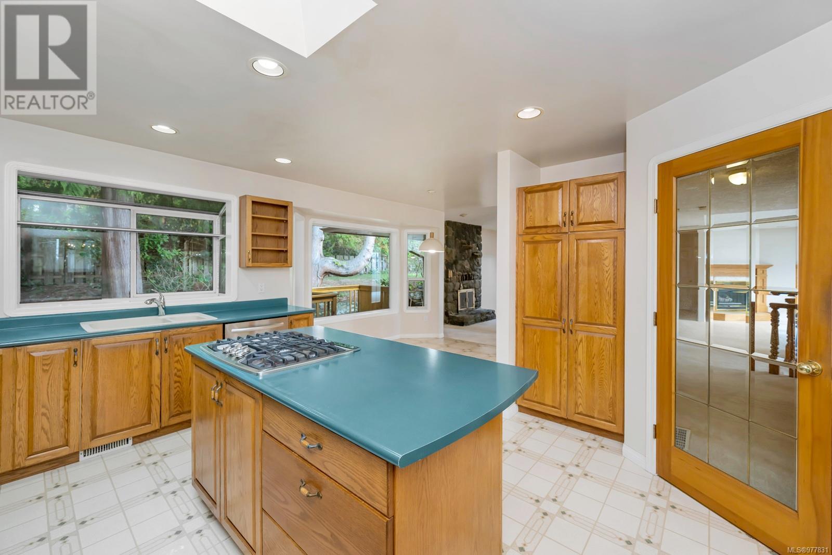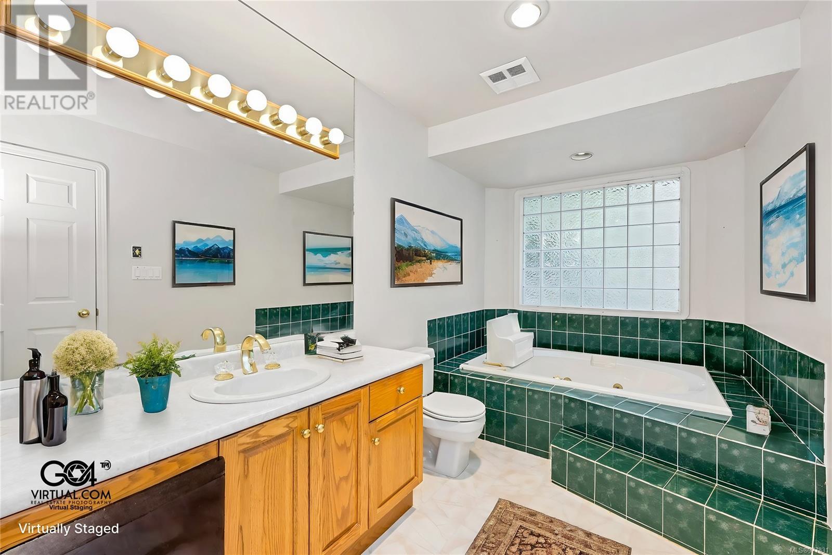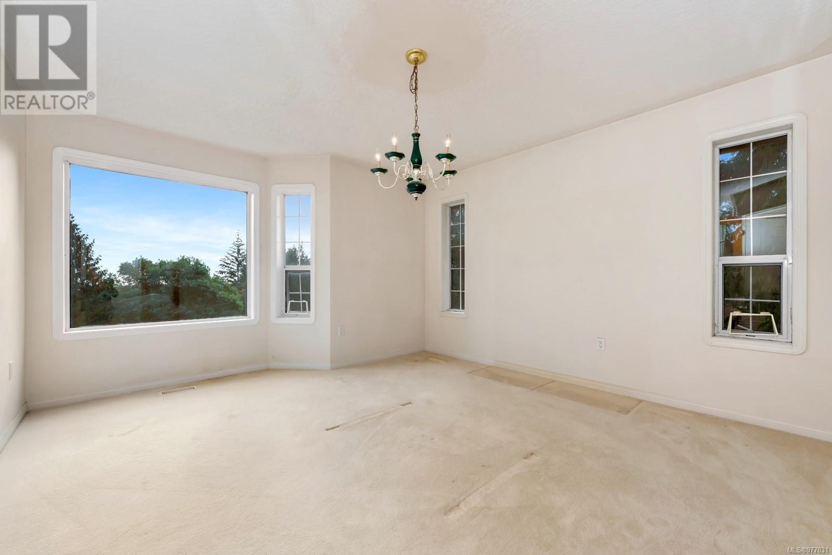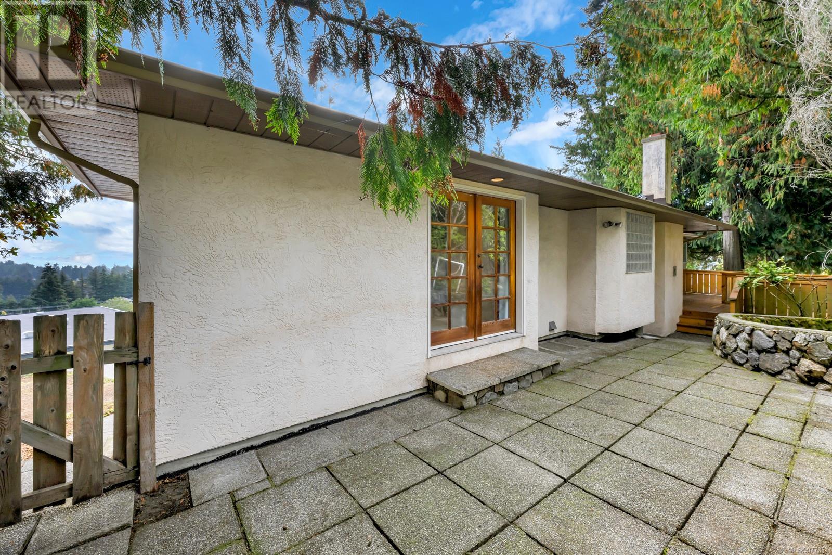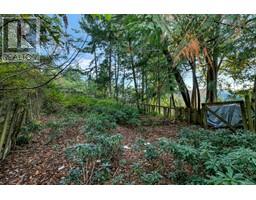5 Bedroom
4 Bathroom
4218 sqft
Fireplace
None
Forced Air
$1,100,000
Situated on a peaceful cul-de-sac in Colwood, this spacious family home offers the perfect blend of comfort and versatility. With 5 bedrooms and 4 bathrooms across both floors, there’s room for everyone to spread out. The open-concept family room provides ample space for gatherings, playtime, or cozy movie nights or sit back and enjoy the view from the upstairs living room area. A fabulous deck off the family room makes for a great space to host BBQ's or just enjoy the peaceful, treed yard. Downstairs is your blank canvas—keep the space for extra room or add a rental suite for extra income. Ample parking outside for your vehicles and the double car garage ensures plenty of parking and storage options.. This home is ready for your family to make it your own! (id:46227)
Property Details
|
MLS® Number
|
977831 |
|
Property Type
|
Single Family |
|
Neigbourhood
|
Triangle |
|
Features
|
Cul-de-sac, Irregular Lot Size, Other |
|
Parking Space Total
|
10 |
|
Plan
|
Vip52410 |
|
Structure
|
Patio(s), Patio(s) |
Building
|
Bathroom Total
|
4 |
|
Bedrooms Total
|
5 |
|
Constructed Date
|
1991 |
|
Cooling Type
|
None |
|
Fireplace Present
|
Yes |
|
Fireplace Total
|
2 |
|
Heating Type
|
Forced Air |
|
Size Interior
|
4218 Sqft |
|
Total Finished Area
|
3208 Sqft |
|
Type
|
House |
Land
|
Access Type
|
Road Access |
|
Acreage
|
No |
|
Size Irregular
|
15715 |
|
Size Total
|
15715 Sqft |
|
Size Total Text
|
15715 Sqft |
|
Zoning Type
|
Residential |
Rooms
| Level |
Type |
Length |
Width |
Dimensions |
|
Second Level |
Ensuite |
|
|
4'8 x 7'11 |
|
Second Level |
Bedroom |
|
|
11'3 x 14'7 |
|
Second Level |
Patio |
|
|
29'8 x 10'11 |
|
Second Level |
Bathroom |
|
|
7'0 x 3'0 |
|
Second Level |
Dining Nook |
|
|
10'6 x 9'7 |
|
Second Level |
Kitchen |
|
|
15'1 x 15'10 |
|
Second Level |
Dining Room |
|
|
13'2 x 14'4 |
|
Second Level |
Bedroom |
|
|
10'2 x 14'7 |
|
Second Level |
Other |
|
|
26'5 x 3'7 |
|
Second Level |
Living Room |
|
|
14'10 x 15'6 |
|
Second Level |
Ensuite |
|
|
4-Piece |
|
Second Level |
Primary Bedroom |
|
|
18'1 x 14'11 |
|
Second Level |
Family Room |
|
|
17'9 x 12'9 |
|
Main Level |
Patio |
|
|
15'9 x 2'9 |
|
Main Level |
Other |
|
|
29'9 x 10'6 |
|
Main Level |
Other |
|
|
16'6 x 4'3 |
|
Main Level |
Utility Room |
|
|
8'3 x 7'0 |
|
Main Level |
Bathroom |
|
|
4-Piece |
|
Main Level |
Other |
|
|
29'0 x 4'9 |
|
Main Level |
Laundry Room |
|
|
12'0 x 11'2 |
|
Main Level |
Recreation Room |
|
|
19'11 x 11'2 |
|
Main Level |
Bedroom |
|
|
11'4 x 14'10 |
|
Main Level |
Bedroom |
|
|
13'3 x 11'0 |
|
Main Level |
Entrance |
|
|
11'7 x 9'3 |
https://www.realtor.ca/real-estate/27512466/672-orca-pl-colwood-triangle



