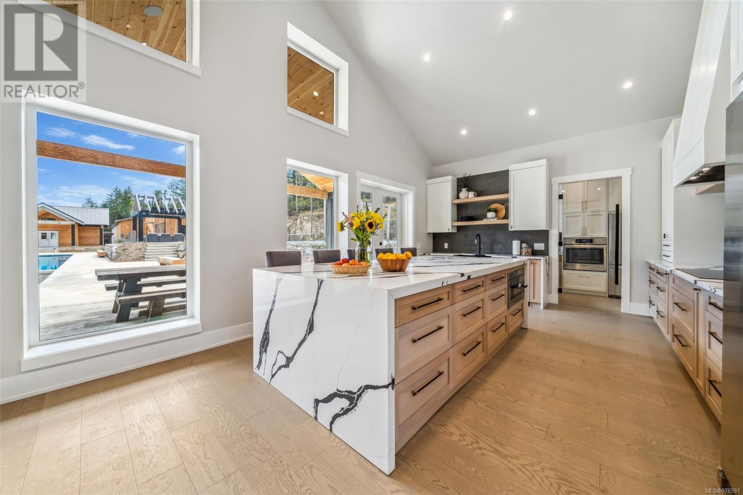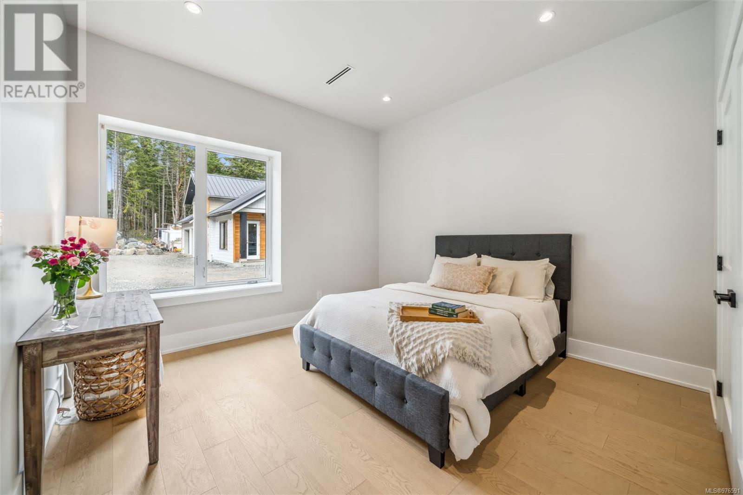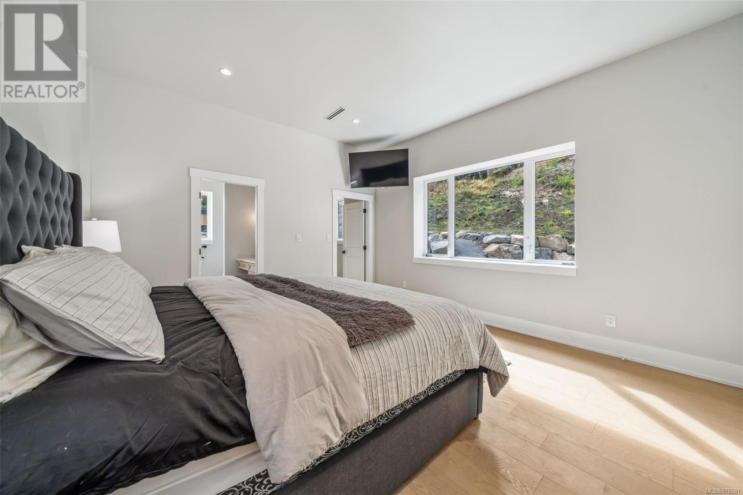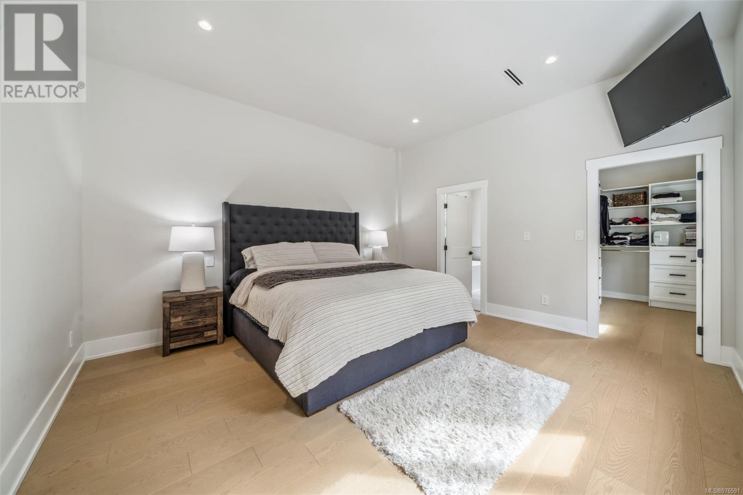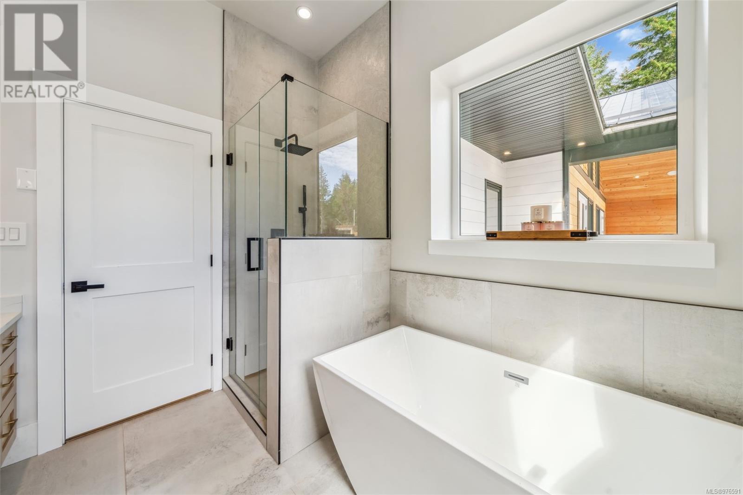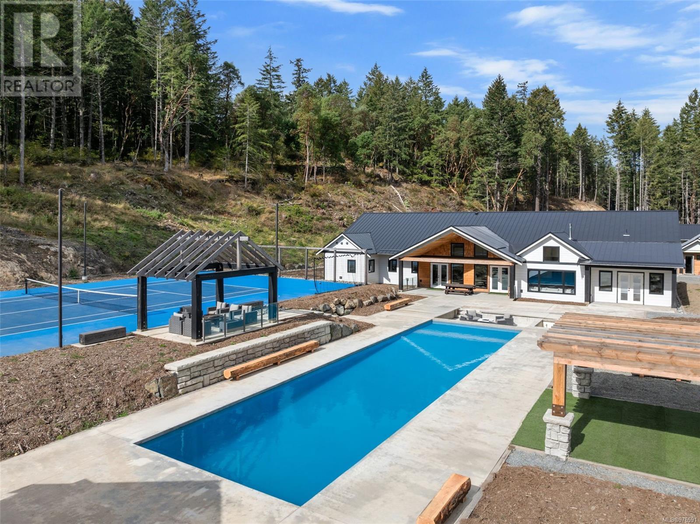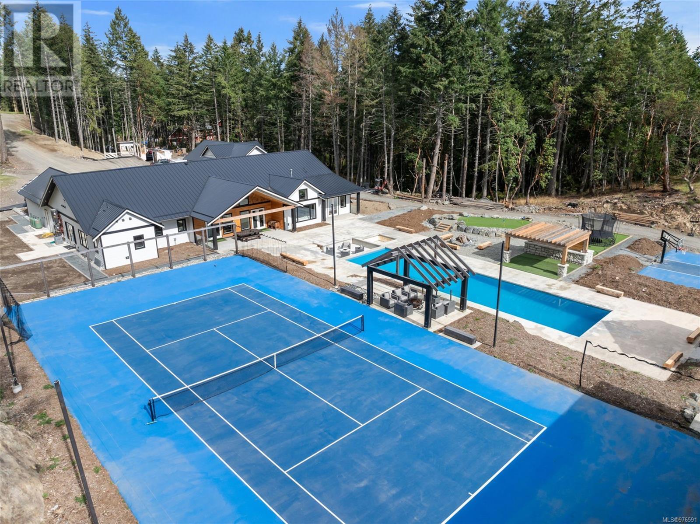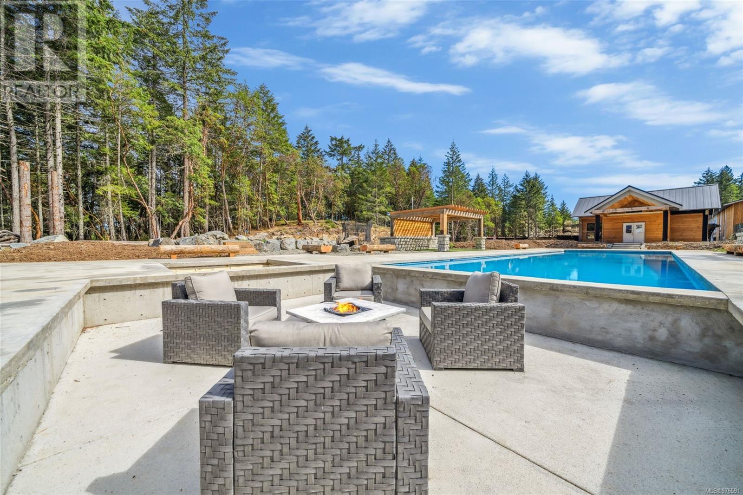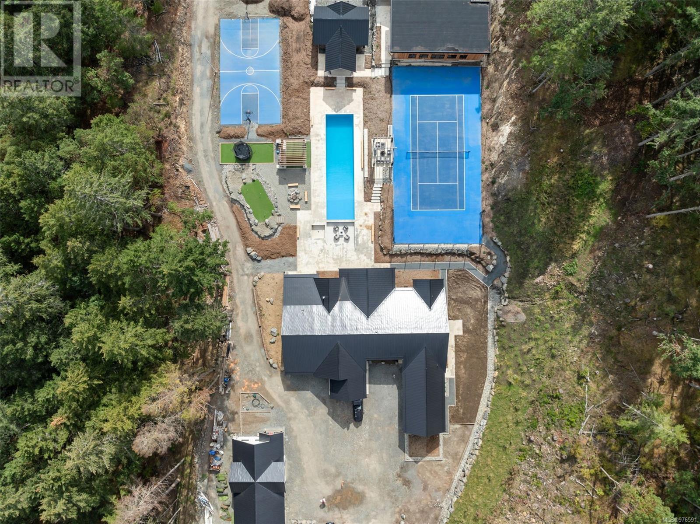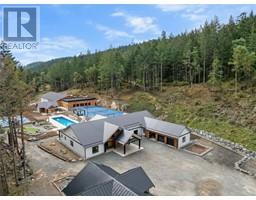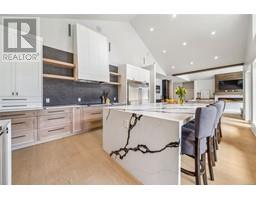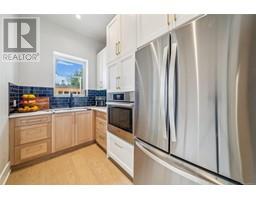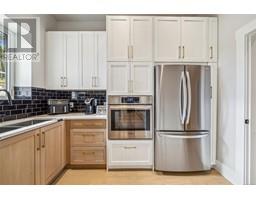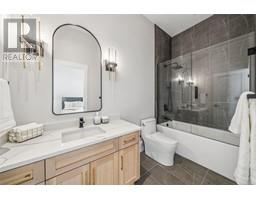5 Bedroom
5 Bathroom
5606 sqft
Westcoast
Fireplace
Air Conditioned, Central Air Conditioning
Heat Pump
Acreage
$6,499,990
The perfect family estate! Indulge in one of the most amenity-rich properties on Vancouver Island with the newly completed 5400 Sqft ICF-built rancher that comes with a theater room, dedicated dog bath -with its own laundry, 100ft, inground ICF saltwater pool, Tennis Court, Basketball Court, and Putting Green, 3 Fire Pits and a helipad! Entertain friends and family in the spacious living room with a centerpiece fireplace that opens up to the large chef's kitchen with a massive waterfall quartz island and an adj spice kitchen. The home has radiant infloor heating throughout, incl in the attached 3 car garage w/EV. The grand primary bedroom has two walk-in closets, a dedicated laundry room and a spa-like ensuite with steam shower. The home also has 4 other bedrooms, two that feel like primaries, and two that share a beautiful main bath, plus an extra family room and laundry. The 1500sqft Detached Shop, 2000sqft Gym, 7300sqft Multi-use bldg, and pool house are ready for buyer's finishes. (id:46227)
Property Details
|
MLS® Number
|
976591 |
|
Property Type
|
Single Family |
|
Neigbourhood
|
Willis Point |
|
Features
|
Acreage, Private Setting, Southern Exposure, Wooded Area, Other |
|
Parking Space Total
|
15 |
|
Plan
|
Vip77211 |
|
Structure
|
Workshop |
Building
|
Bathroom Total
|
5 |
|
Bedrooms Total
|
5 |
|
Architectural Style
|
Westcoast |
|
Constructed Date
|
2024 |
|
Cooling Type
|
Air Conditioned, Central Air Conditioning |
|
Fireplace Present
|
Yes |
|
Fireplace Total
|
1 |
|
Heating Fuel
|
Propane, Other |
|
Heating Type
|
Heat Pump |
|
Size Interior
|
5606 Sqft |
|
Total Finished Area
|
4815 Sqft |
|
Type
|
House |
Land
|
Access Type
|
Road Access |
|
Acreage
|
Yes |
|
Size Irregular
|
29.95 |
|
Size Total
|
29.95 Ac |
|
Size Total Text
|
29.95 Ac |
|
Zoning Type
|
Residential |
Rooms
| Level |
Type |
Length |
Width |
Dimensions |
|
Main Level |
Ensuite |
|
|
4-Piece |
|
Main Level |
Bedroom |
12 ft |
15 ft |
12 ft x 15 ft |
|
Main Level |
Other |
10 ft |
9 ft |
10 ft x 9 ft |
|
Main Level |
Laundry Room |
7 ft |
8 ft |
7 ft x 8 ft |
|
Main Level |
Bathroom |
|
|
2-Piece |
|
Main Level |
Family Room |
25 ft |
16 ft |
25 ft x 16 ft |
|
Main Level |
Ensuite |
8 ft |
10 ft |
8 ft x 10 ft |
|
Main Level |
Bedroom |
15 ft |
15 ft |
15 ft x 15 ft |
|
Main Level |
Bathroom |
|
|
4-Piece |
|
Main Level |
Bedroom |
13 ft |
19 ft |
13 ft x 19 ft |
|
Main Level |
Bedroom |
13 ft |
14 ft |
13 ft x 14 ft |
|
Main Level |
Kitchen |
32 ft |
16 ft |
32 ft x 16 ft |
|
Main Level |
Living Room |
25 ft |
18 ft |
25 ft x 18 ft |
|
Main Level |
Media |
20 ft |
16 ft |
20 ft x 16 ft |
|
Main Level |
Laundry Room |
6 ft |
6 ft |
6 ft x 6 ft |
|
Main Level |
Ensuite |
|
|
5-Piece |
|
Main Level |
Primary Bedroom |
18 ft |
16 ft |
18 ft x 16 ft |
|
Main Level |
Office |
16 ft |
10 ft |
16 ft x 10 ft |
|
Additional Accommodation |
Kitchen |
7 ft |
10 ft |
7 ft x 10 ft |
https://www.realtor.ca/real-estate/27444793/6707-willis-point-rd-central-saanich-willis-point














