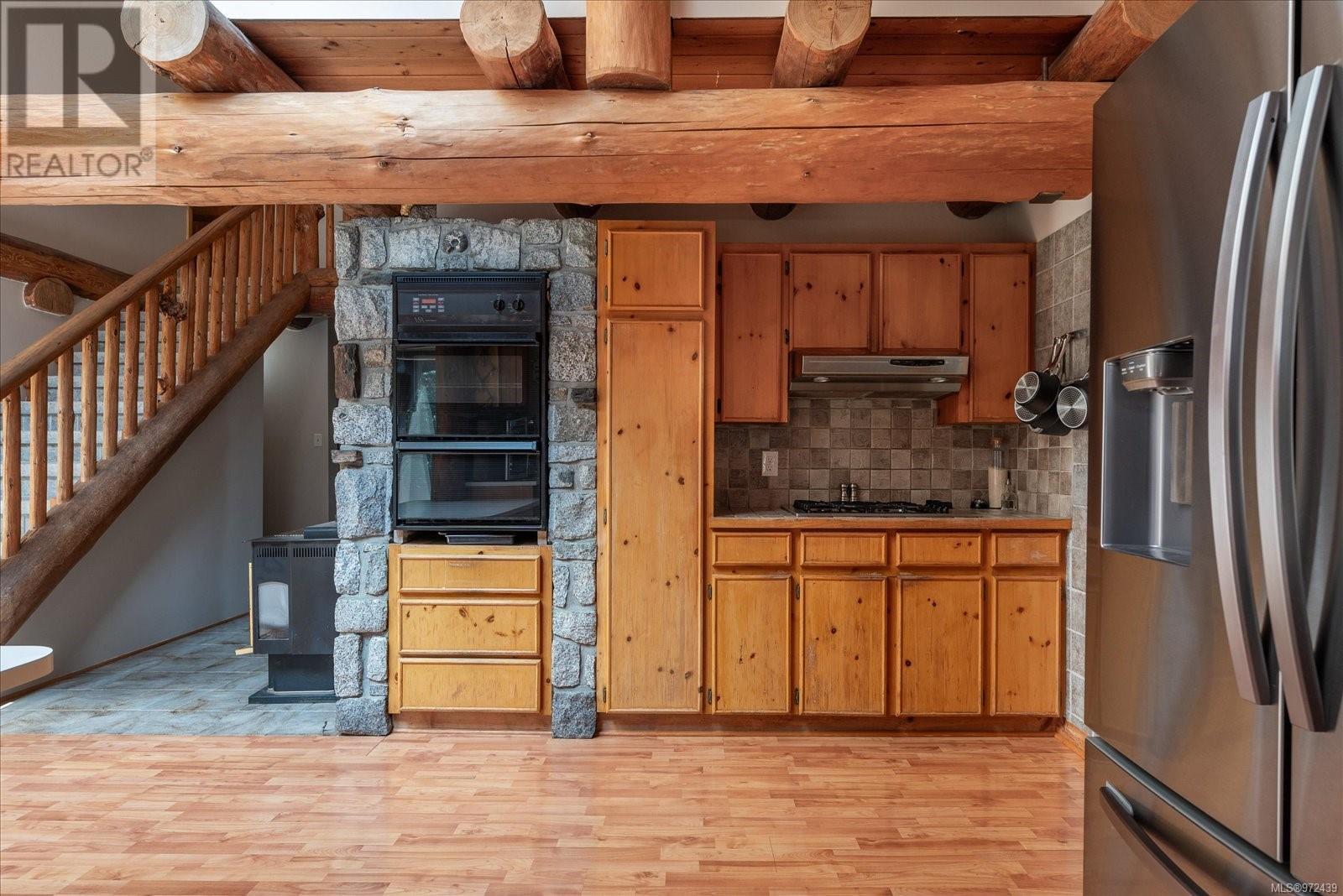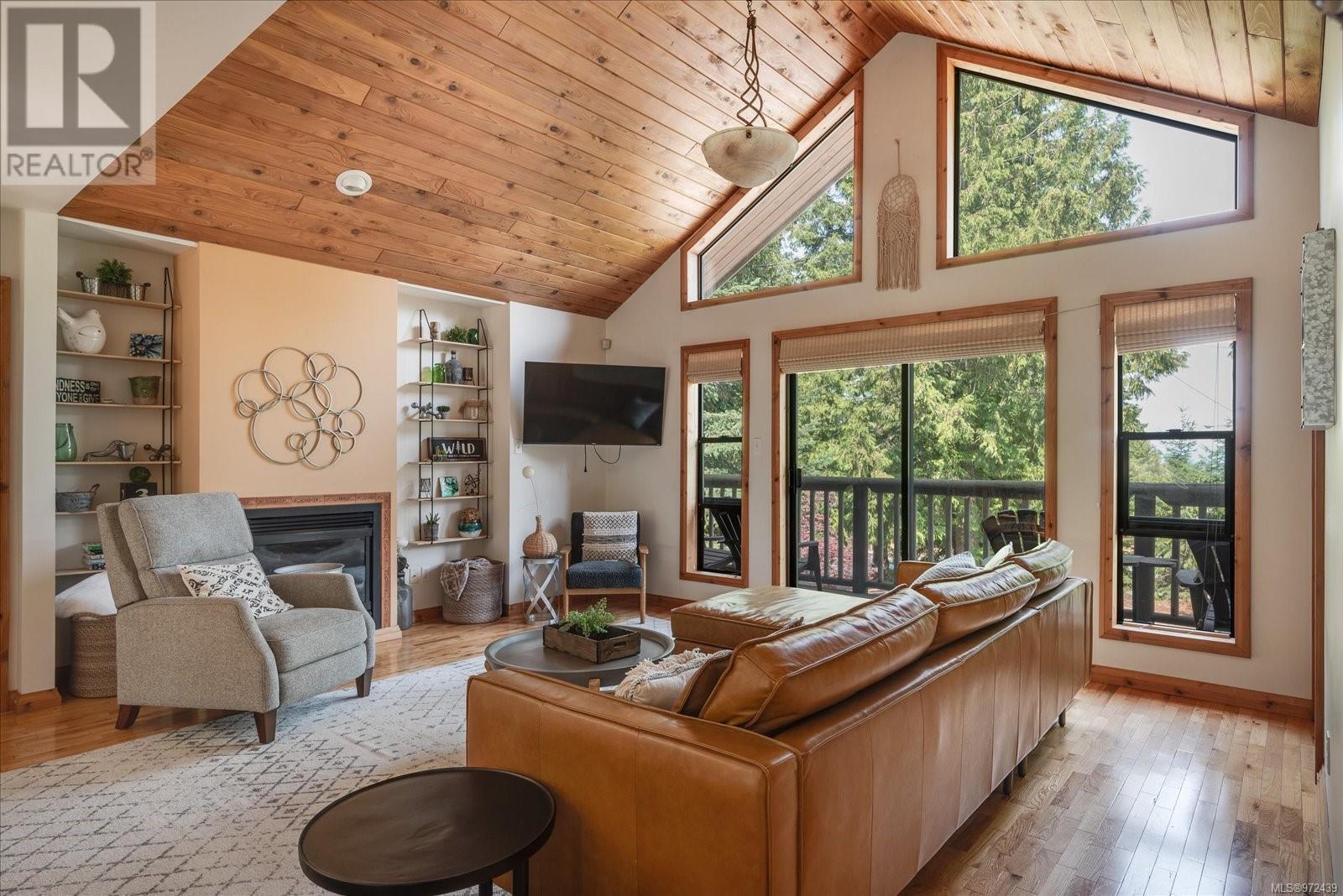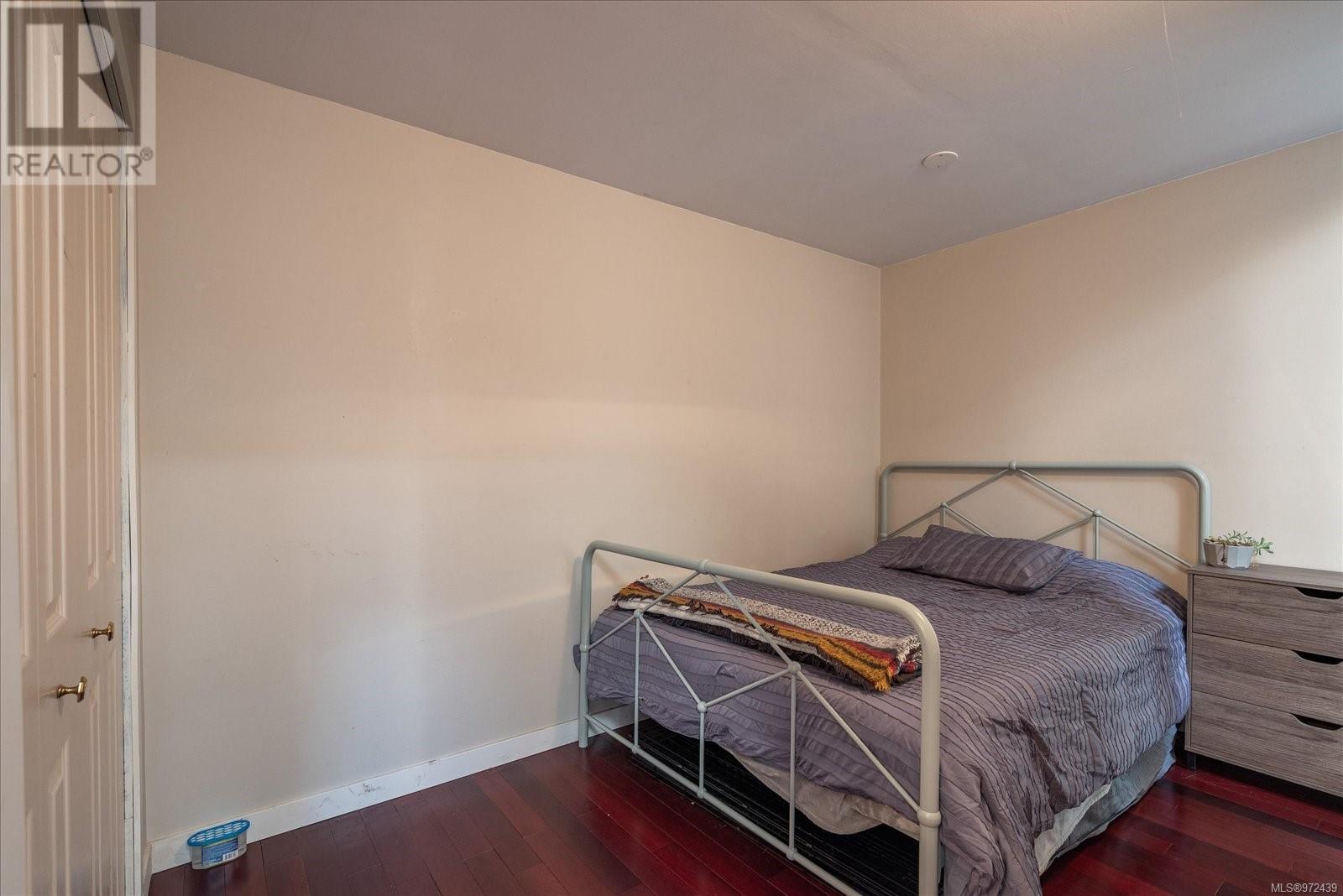8 Bedroom
7 Bathroom
6331 sqft
Fireplace
None
Baseboard Heaters
Acreage
$1,900,000
Discover your ultimate family compound in North Nanaimo! This rugged 1-acre treed property features two robust homes and a separate studio, offering incredible development potential or rental income. The primary custom log home blends rustic charm with modern amenities, providing unmatched privacy and tranquility. Surrounded by mature trees, this secluded sanctuary is just steps from the ocean, offering stunning ocean views from multiple vantage points. The second home is equally solid, offering additional space perfect for extended family or guests. The separate studio presents limitless possibilities as an artist's retreat, home office, or guest suite. This private oasis combines serene living with convenient proximity to all amenities. Don't miss this rare chance to own a versatile, secluded family compound with immense development potential in sought-after North Nanaimo. Experience the total package of privacy, luxury, and breathtaking views in your new dream home. (id:46227)
Property Details
|
MLS® Number
|
972439 |
|
Property Type
|
Single Family |
|
Neigbourhood
|
North Nanaimo |
|
Features
|
Park Setting, Private Setting, Other |
|
Parking Space Total
|
5 |
|
Structure
|
Patio(s) |
|
View Type
|
Ocean View |
Building
|
Bathroom Total
|
7 |
|
Bedrooms Total
|
8 |
|
Constructed Date
|
1984 |
|
Cooling Type
|
None |
|
Fireplace Present
|
Yes |
|
Fireplace Total
|
2 |
|
Heating Fuel
|
Electric |
|
Heating Type
|
Baseboard Heaters |
|
Size Interior
|
6331 Sqft |
|
Total Finished Area
|
4753 Sqft |
|
Type
|
House |
Land
|
Access Type
|
Road Access |
|
Acreage
|
Yes |
|
Size Irregular
|
1 |
|
Size Total
|
1 Ac |
|
Size Total Text
|
1 Ac |
|
Zoning Type
|
Residential |
Rooms
| Level |
Type |
Length |
Width |
Dimensions |
|
Second Level |
Balcony |
|
|
4'10 x 21'11 |
|
Second Level |
Balcony |
|
|
5'6 x 21'8 |
|
Second Level |
Other |
|
|
4'9 x 9'2 |
|
Second Level |
Other |
|
|
7'2 x 9'0 |
|
Second Level |
Storage |
|
|
7'4 x 17'10 |
|
Second Level |
Primary Bedroom |
|
|
23'10 x 22'0 |
|
Second Level |
Bedroom |
|
|
22'7 x 21'11 |
|
Second Level |
Balcony |
|
|
13'10 x 5'8 |
|
Second Level |
Bathroom |
|
|
6'2 x 10'6 |
|
Main Level |
Porch |
|
|
15'9 x 9'0 |
|
Main Level |
Patio |
|
|
6'0 x 8'9 |
|
Main Level |
Entrance |
|
|
9'9 x 5'9 |
|
Main Level |
Mud Room |
|
|
6'2 x 10'6 |
|
Main Level |
Living Room |
|
|
15'4 x 23'0 |
|
Main Level |
Laundry Room |
|
|
7'7 x 8'0 |
|
Main Level |
Kitchen |
|
|
15'9 x 15'6 |
|
Main Level |
Hobby Room |
|
|
13'7 x 16'10 |
|
Main Level |
Entrance |
|
|
4'11 x 4'6 |
|
Main Level |
Dining Room |
|
|
12'2 x 15'7 |
|
Main Level |
Dining Nook |
|
|
13'2 x 14'6 |
|
Main Level |
Bedroom |
|
|
9'10 x 10'2 |
|
Main Level |
Bedroom |
|
|
11'8 x 11'2 |
|
Main Level |
Bedroom |
|
|
11'5 x 11'4 |
|
Main Level |
Bathroom |
|
|
7'8 x 7'10 |
|
Main Level |
Bathroom |
|
|
7'7 x 6'3 |
|
Additional Accommodation |
Other |
|
|
2'7 x 4'0 |
|
Additional Accommodation |
Other |
|
|
4'10 x 5'8 |
|
Additional Accommodation |
Other |
|
|
9'11 x 12'1 |
|
Additional Accommodation |
Other |
|
|
7'1 x 7'10 |
|
Additional Accommodation |
Other |
|
|
7'1 x 7'10 |
|
Additional Accommodation |
Other |
|
|
24'11 x 12'0 |
|
Additional Accommodation |
Bathroom |
|
|
16'4 x 14'0 |
|
Additional Accommodation |
Primary Bedroom |
|
|
16'4 x 14'0 |
|
Additional Accommodation |
Living Room |
|
|
14'3 x 18'3 |
|
Additional Accommodation |
Dining Room |
|
|
8'9 x 5'11 |
|
Additional Accommodation |
Bedroom |
|
|
12'8 x 16'4 |
|
Additional Accommodation |
Bathroom |
|
|
10'1 x 11'11 |
|
Additional Accommodation |
Bathroom |
|
|
10'1 x 5'11 |
|
Additional Accommodation |
Other |
|
|
6'10 x 7'11 |
|
Auxiliary Building |
Living Room |
|
|
12'9 x 17'0 |
|
Auxiliary Building |
Kitchen |
|
|
6'3 x 8'11 |
|
Auxiliary Building |
Dining Room |
|
|
6'7 x 7'1 |
|
Auxiliary Building |
Bedroom |
|
|
13'8 x 8'7 |
|
Auxiliary Building |
Bathroom |
|
|
4'10 x 8'2 |
https://www.realtor.ca/real-estate/27253426/6691-medd-rd-nanaimo-north-nanaimo






































































































































































































