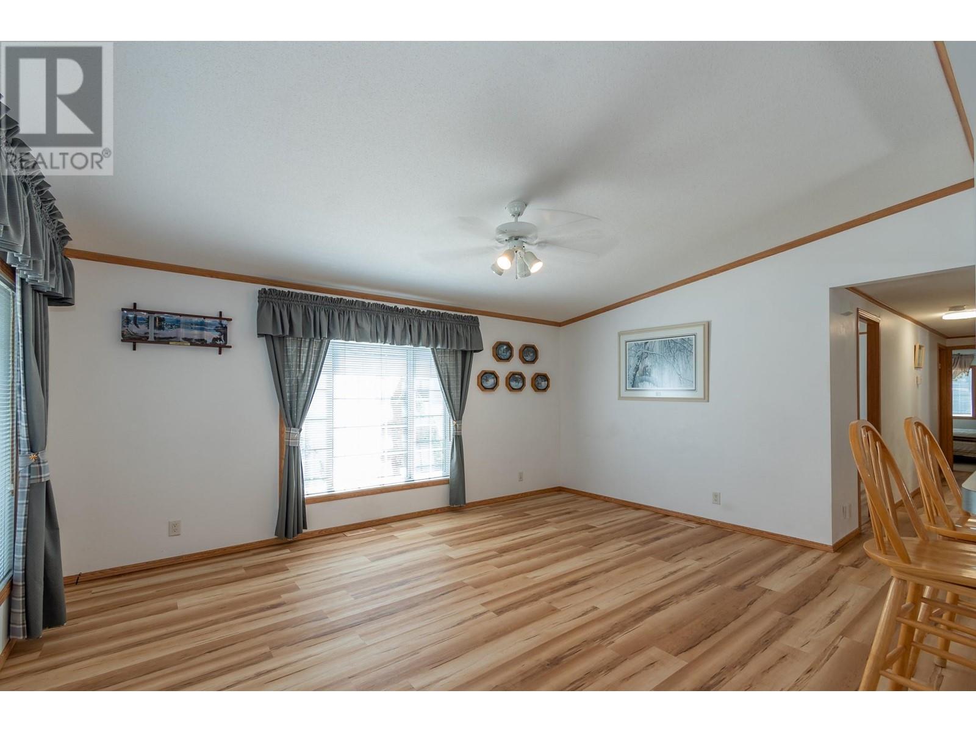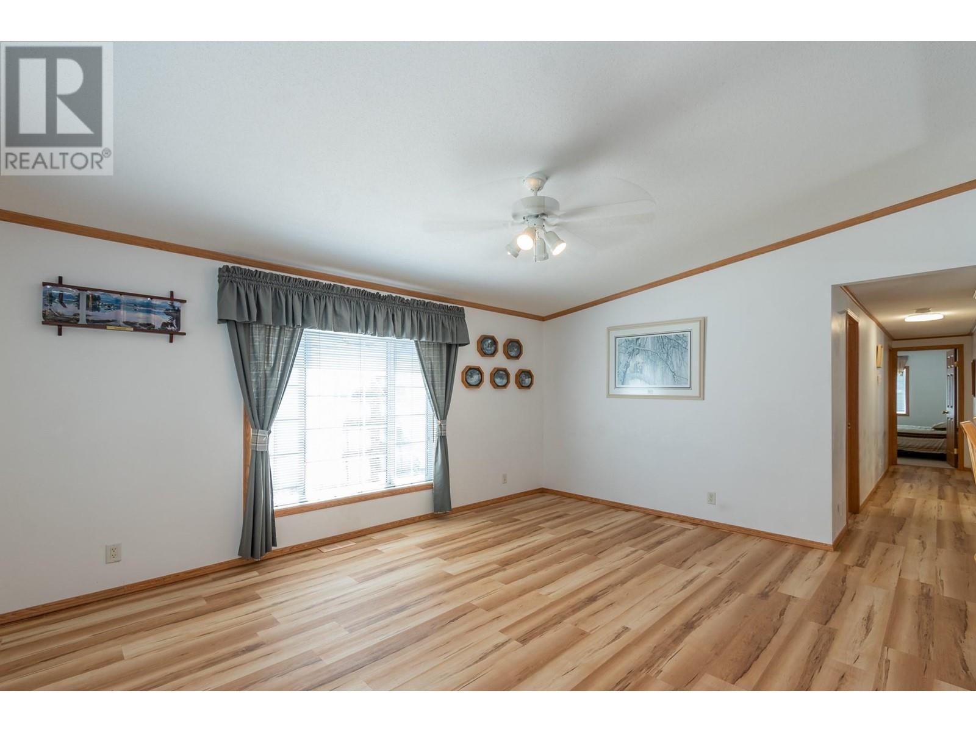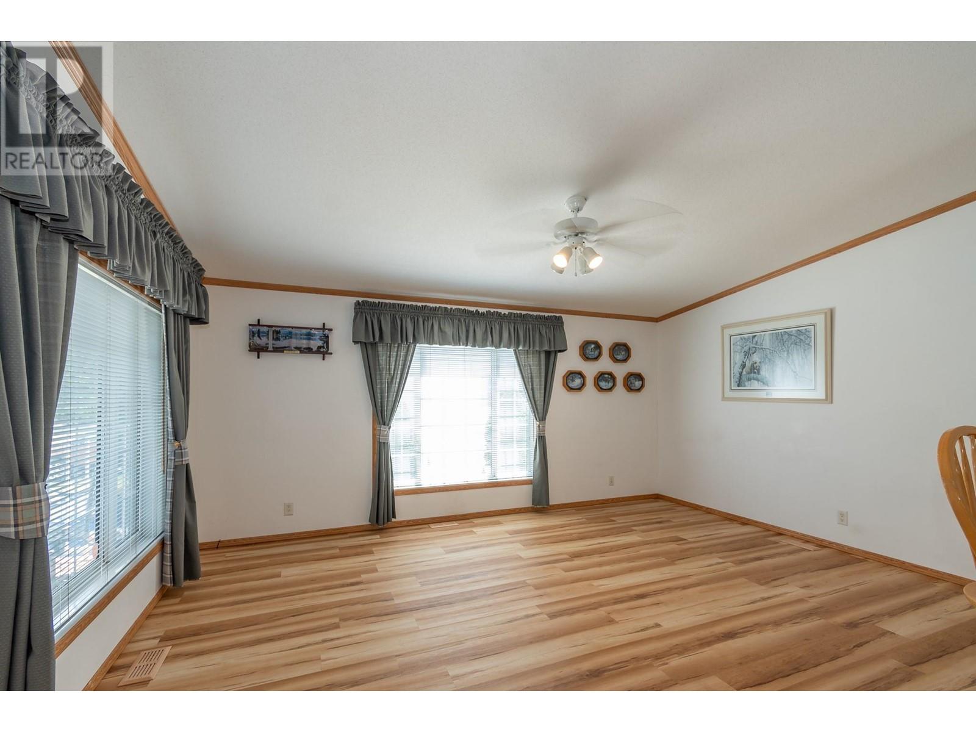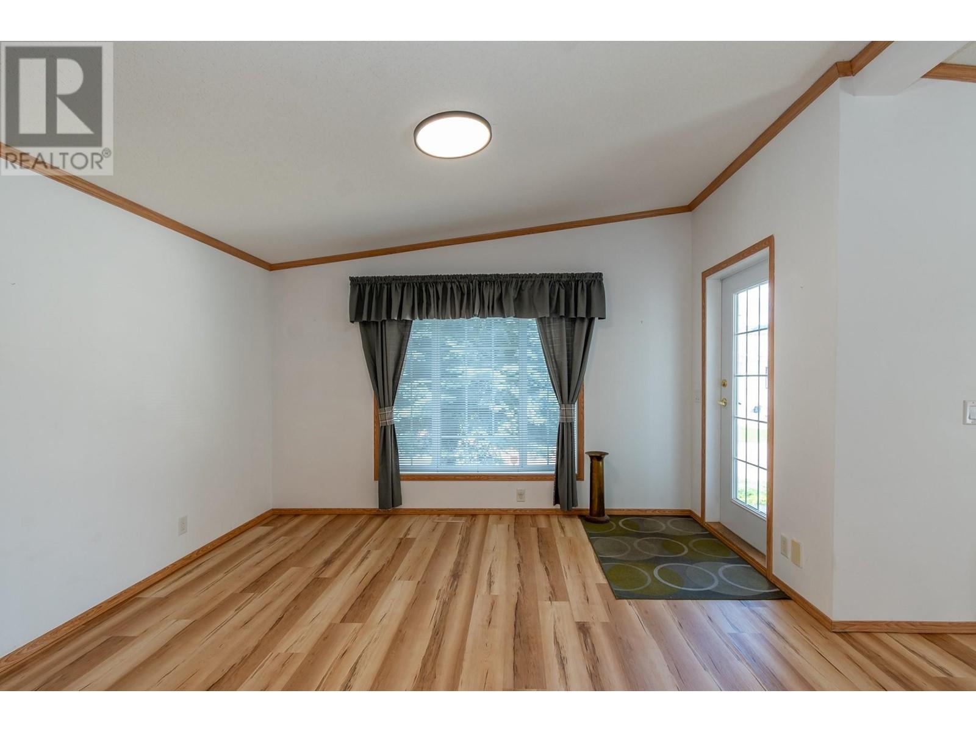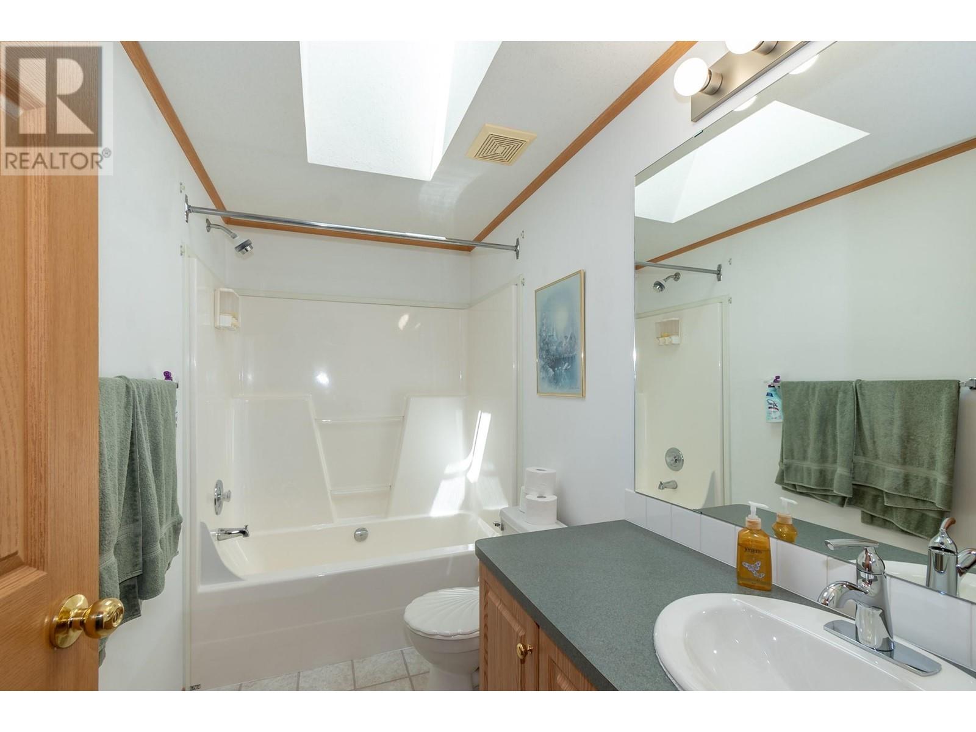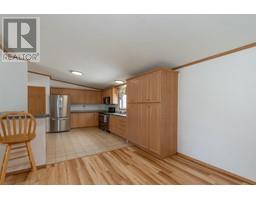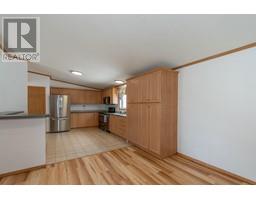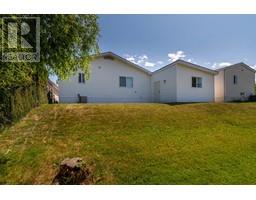3 Bedroom
2 Bathroom
1363 sqft
See Remarks
Landscaped, Level
$439,000Maintenance, Pad Rental
$544 Monthly
Desirable 55+ Lakepointe Park is the perfect location to experience Okanagan living only a few minutes walk to Kin Beach lakefront on Okanagan Lake , Marshall fields, trails and pickleball. Conveniently enter the home from the front, covered porch or through the attached garage. Featuring a bright open floor plan with a generous sized kitchen offering plenty of cabinet & counter space. Adjoining is a bright living room and dining area. Primary Bedroom features his and her closets and a 4 piece ensuite. Two additional bedrooms, bathroom, and laundry finish off this great home. Back yard has a park like feel with a creek that runs behind it. Room for guests to park out front and a roomy garage would allow room for workshop space. This is a great opportunity in a fabulous well kept park. Book your viewing today! (id:46227)
Property Details
|
MLS® Number
|
10318264 |
|
Property Type
|
Single Family |
|
Neigbourhood
|
Okanagan Landing |
|
Amenities Near By
|
Golf Nearby, Airport, Recreation, Schools, Shopping, Ski Area |
|
Community Features
|
Adult Oriented, Seniors Oriented |
|
Features
|
Level Lot |
|
Parking Space Total
|
3 |
Building
|
Bathroom Total
|
2 |
|
Bedrooms Total
|
3 |
|
Appliances
|
Refrigerator, Dishwasher, Dryer, Range - Electric, Range - Gas |
|
Constructed Date
|
2001 |
|
Flooring Type
|
Carpeted, Vinyl |
|
Heating Type
|
See Remarks |
|
Roof Material
|
Unknown |
|
Roof Style
|
Unknown |
|
Stories Total
|
1 |
|
Size Interior
|
1363 Sqft |
|
Type
|
Manufactured Home |
|
Utility Water
|
Municipal Water |
Parking
Land
|
Access Type
|
Easy Access |
|
Acreage
|
No |
|
Land Amenities
|
Golf Nearby, Airport, Recreation, Schools, Shopping, Ski Area |
|
Landscape Features
|
Landscaped, Level |
|
Sewer
|
Municipal Sewage System |
|
Size Total Text
|
Under 1 Acre |
|
Zoning Type
|
Unknown |
Rooms
| Level |
Type |
Length |
Width |
Dimensions |
|
Main Level |
Other |
|
|
30'11'' x 14'2'' |
|
Main Level |
4pc Bathroom |
|
|
9'7'' x 5'1'' |
|
Main Level |
Bedroom |
|
|
10'7'' x 9'10'' |
|
Main Level |
Bedroom |
|
|
11'8'' x 9'7'' |
|
Main Level |
4pc Ensuite Bath |
|
|
12'11'' x 5'1'' |
|
Main Level |
Primary Bedroom |
|
|
13'1'' x 12'10'' |
|
Main Level |
Dining Room |
|
|
12'7'' x 9'4'' |
|
Main Level |
Living Room |
|
|
16'4'' x 13'7'' |
|
Main Level |
Kitchen |
|
|
12'10'' x 17'4'' |
https://www.realtor.ca/real-estate/27103647/6688-tronson-road-unit-117-vernon-okanagan-landing














