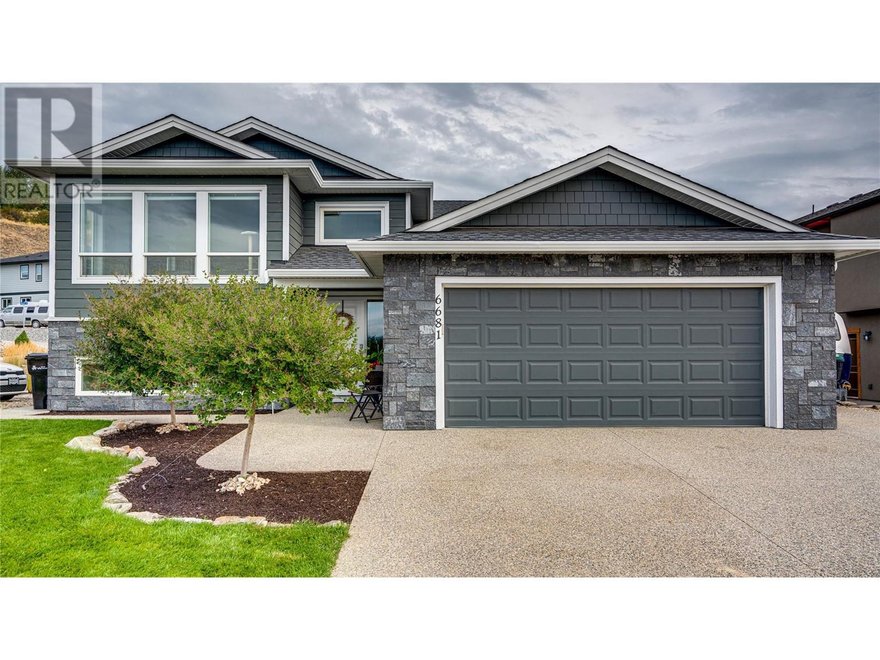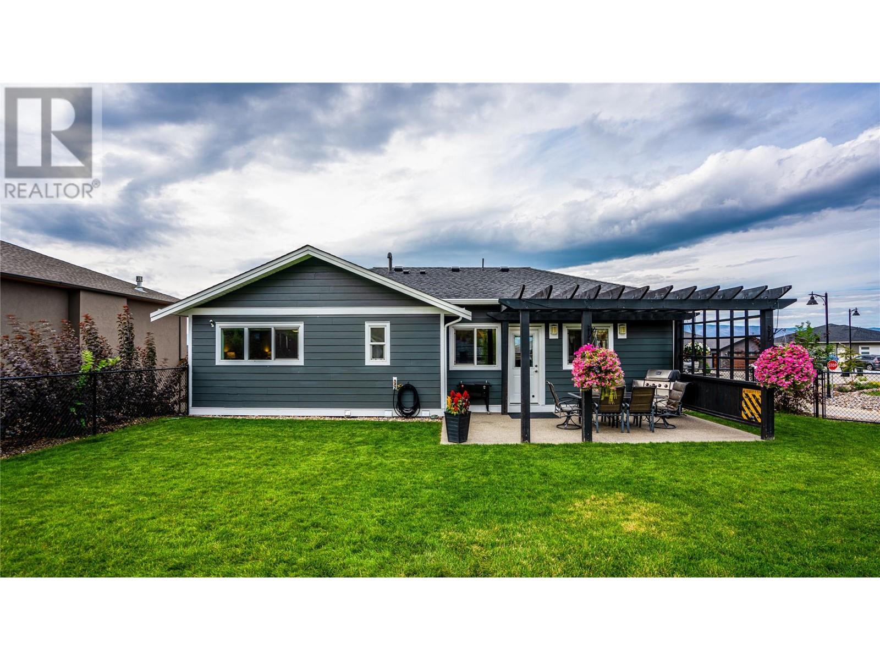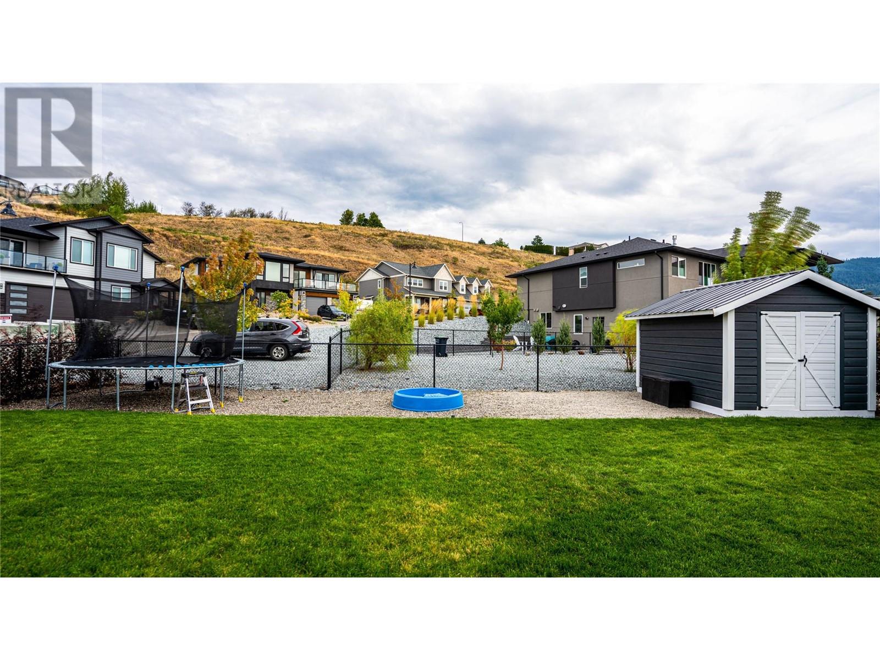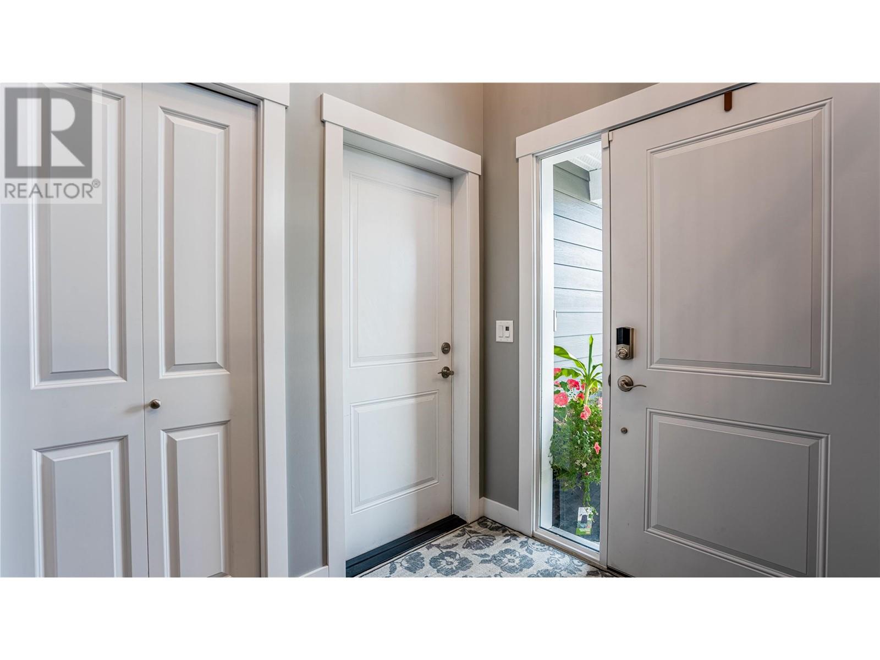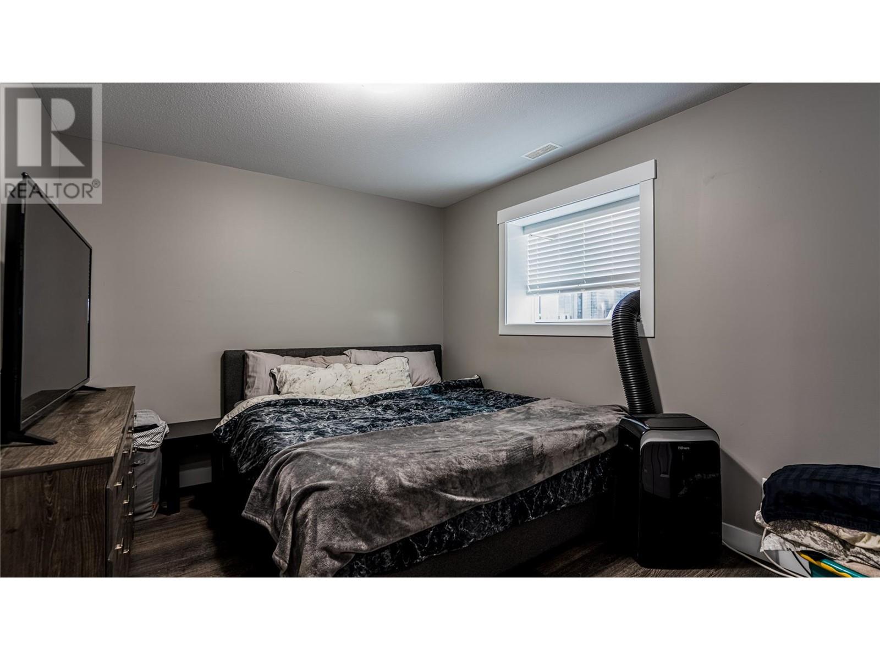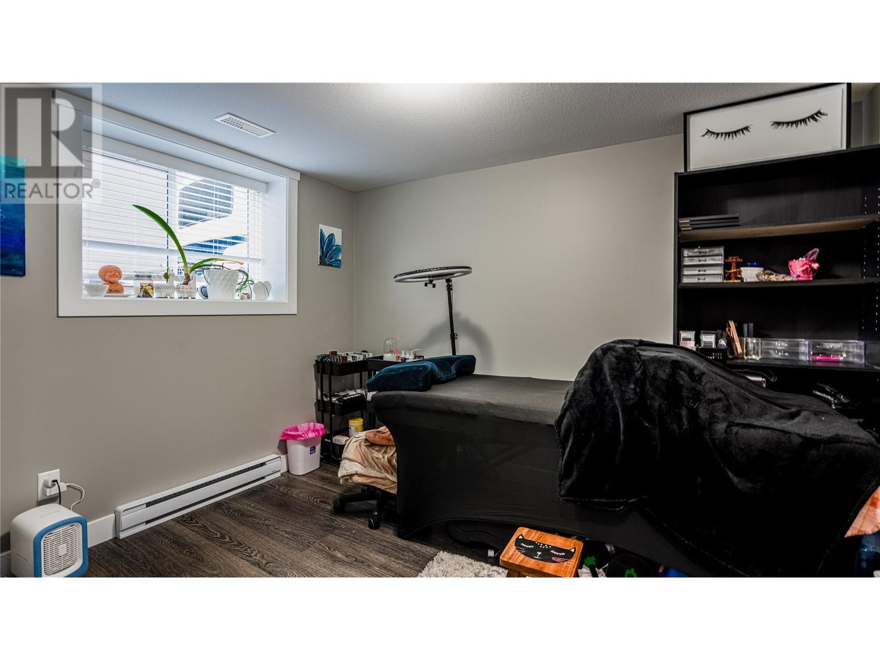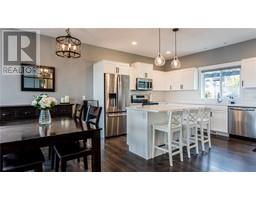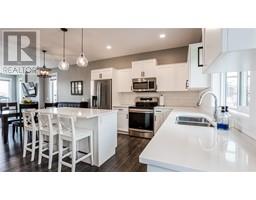5 Bedroom
3 Bathroom
2551 sqft
Fireplace
Central Air Conditioning
Forced Air
Underground Sprinkler
$1,029,000
Beautiful 3 bedroom, 2 bathroom home with 2 bedroom suite located in the very popular Foothills neighbourhood of Vernon. The upstairs features a bright open concept living/cooking/eating area with gas fireplace. All countertops (kitchens and bathrooms) in the main home and the suite are quartz and all sinks are undermount. Rounding out the upstairs is a nice sized primary bedroom with 3 pc ensuite, 2 other bedrooms as well as the main bathroom. Downstairs you have a large family room as well as the laundry room. In the backyard you have a lovely patio area complete with gas BBQ. And as an added bonus the garage is heated and there is some additional parking along the south side of the home. The suite has 2 bedrooms, 1 bathroom and laundry. Outside it has a patio area and 2 parking spots. This 2018 home is a great family home with a mortgage helper in one of Vernon's best loved neighbourhoods. (id:46227)
Property Details
|
MLS® Number
|
10323954 |
|
Property Type
|
Single Family |
|
Neigbourhood
|
Foothills |
|
Community Features
|
Rentals Allowed |
|
Features
|
Central Island |
|
Parking Space Total
|
7 |
|
View Type
|
Valley View |
Building
|
Bathroom Total
|
3 |
|
Bedrooms Total
|
5 |
|
Appliances
|
Refrigerator, Dishwasher, Dryer, Microwave, See Remarks, Washer |
|
Basement Type
|
Full |
|
Constructed Date
|
2018 |
|
Construction Style Attachment
|
Detached |
|
Cooling Type
|
Central Air Conditioning |
|
Fireplace Fuel
|
Gas |
|
Fireplace Present
|
Yes |
|
Fireplace Type
|
Unknown |
|
Flooring Type
|
Laminate, Tile |
|
Heating Type
|
Forced Air |
|
Roof Material
|
Asphalt Shingle |
|
Roof Style
|
Unknown |
|
Stories Total
|
2 |
|
Size Interior
|
2551 Sqft |
|
Type
|
House |
|
Utility Water
|
Municipal Water |
Parking
Land
|
Acreage
|
No |
|
Landscape Features
|
Underground Sprinkler |
|
Sewer
|
Municipal Sewage System |
|
Size Irregular
|
0.19 |
|
Size Total
|
0.19 Ac|under 1 Acre |
|
Size Total Text
|
0.19 Ac|under 1 Acre |
|
Zoning Type
|
Unknown |
Rooms
| Level |
Type |
Length |
Width |
Dimensions |
|
Basement |
Laundry Room |
|
|
5'4'' x 8'5'' |
|
Basement |
Family Room |
|
|
22'2'' x 12'7'' |
|
Main Level |
4pc Bathroom |
|
|
5' x 8'5'' |
|
Main Level |
Bedroom |
|
|
10'1'' x 8'11'' |
|
Main Level |
Bedroom |
|
|
8'6'' x 10'7'' |
|
Main Level |
3pc Ensuite Bath |
|
|
5'10'' x 7'9'' |
|
Main Level |
Primary Bedroom |
|
|
10'1'' x 16'4'' |
|
Main Level |
Living Room |
|
|
13' x 14'10'' |
|
Main Level |
Dining Room |
|
|
13' x 9'10'' |
|
Main Level |
Kitchen |
|
|
15' x 11'3'' |
|
Additional Accommodation |
Full Bathroom |
|
|
8'11'' x 4'7'' |
|
Additional Accommodation |
Bedroom |
|
|
10'2'' x 8'9'' |
|
Additional Accommodation |
Bedroom |
|
|
10' x 11'4'' |
|
Additional Accommodation |
Living Room |
|
|
13'4'' x 11'10'' |
|
Additional Accommodation |
Kitchen |
|
|
8'5'' x 13'4'' |
https://www.realtor.ca/real-estate/27405497/6681-blackcomb-way-vernon-foothills


