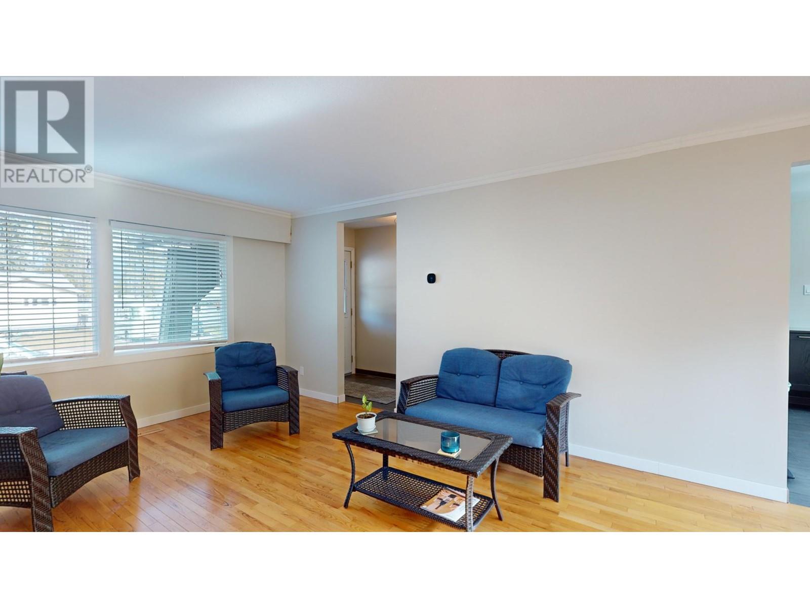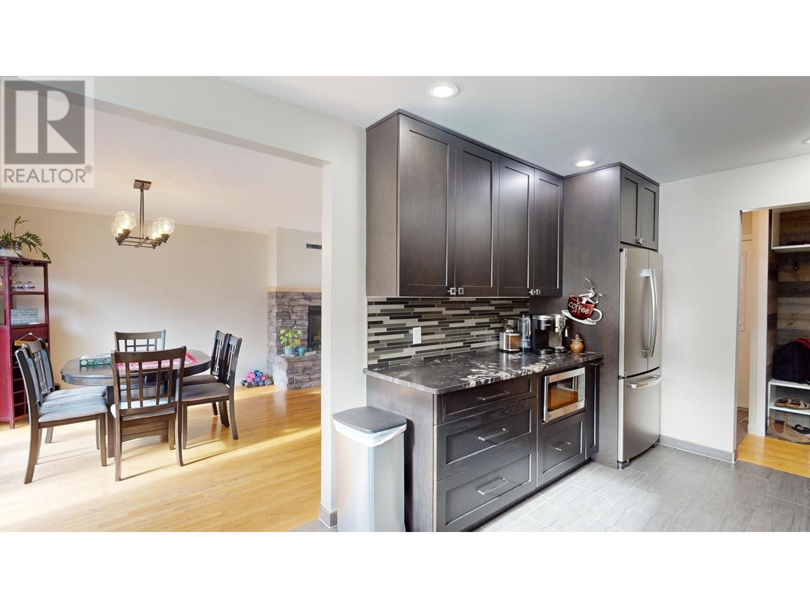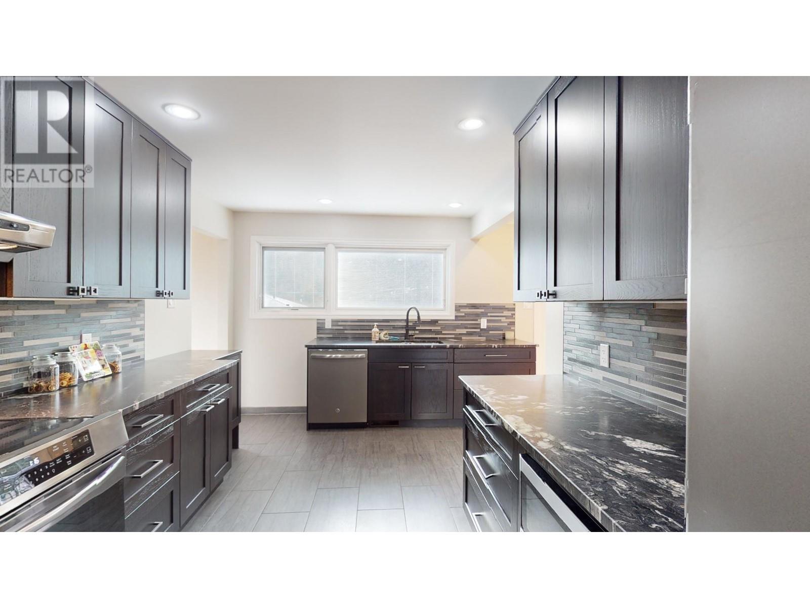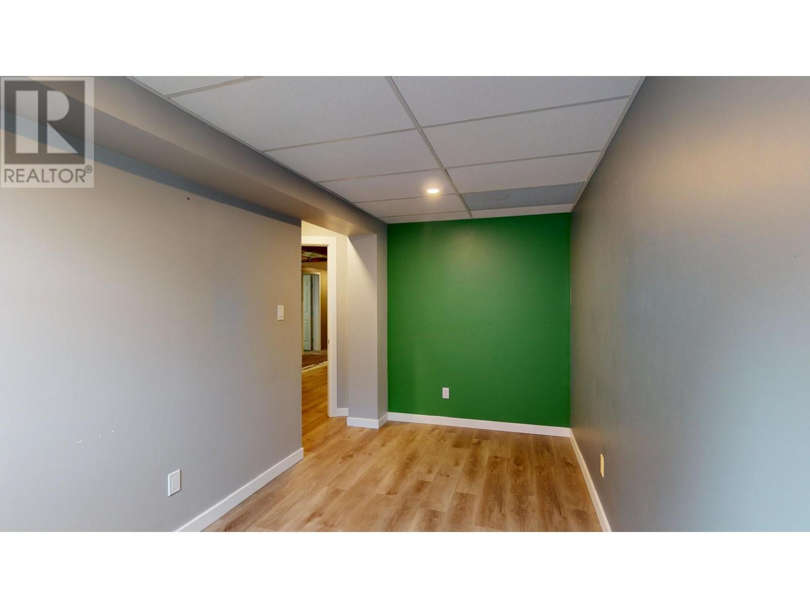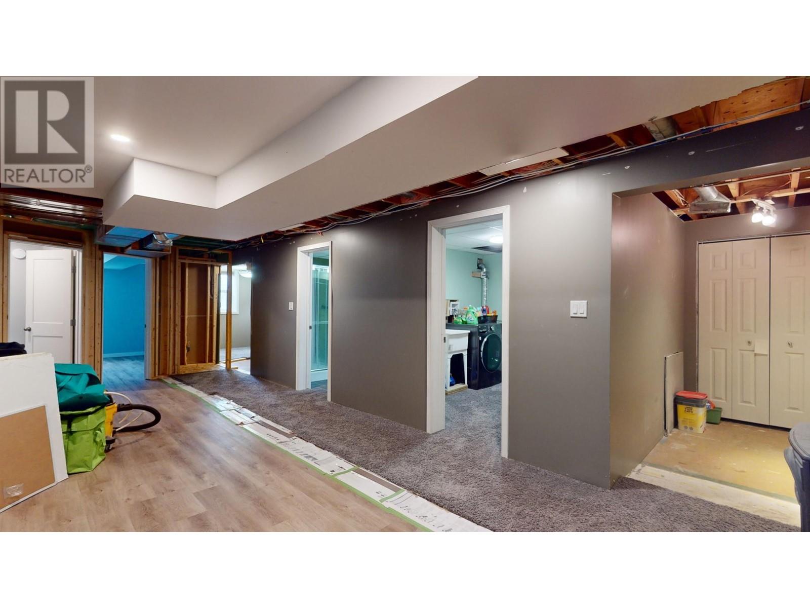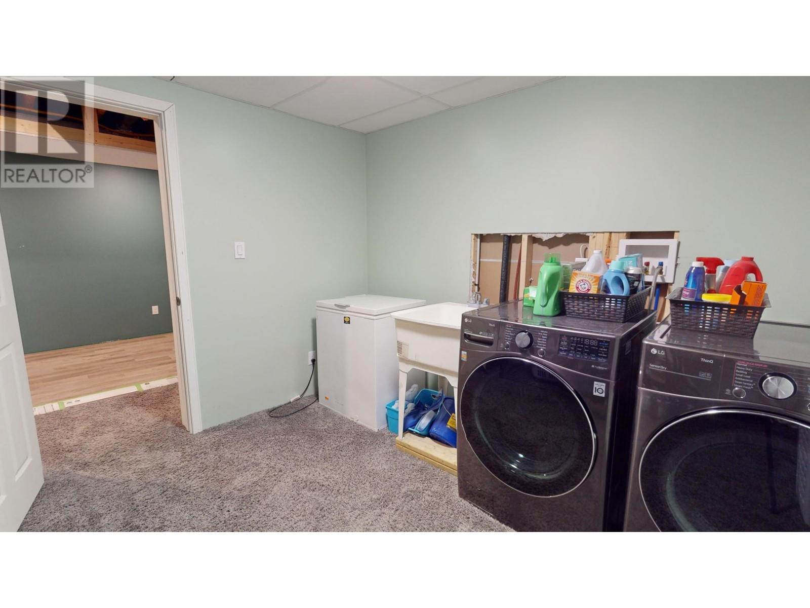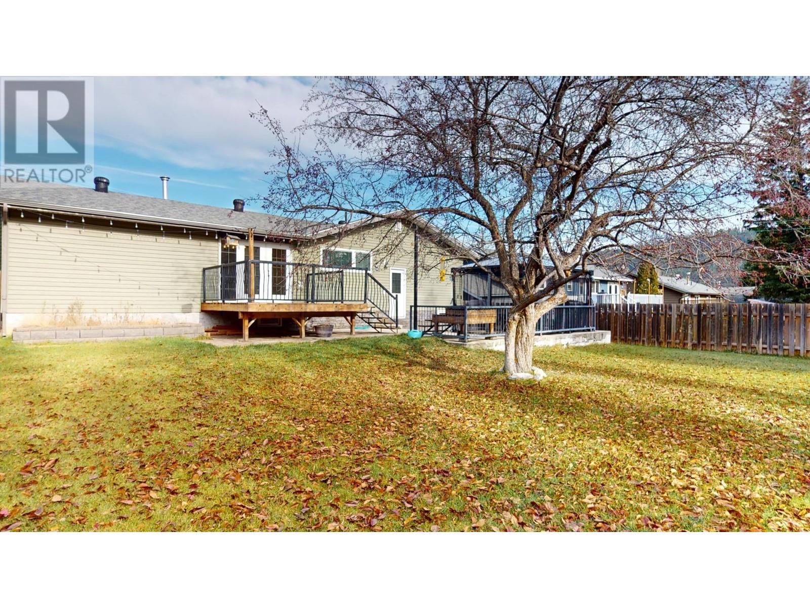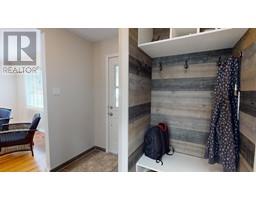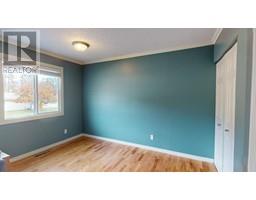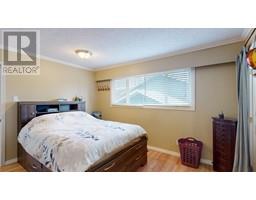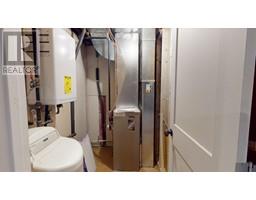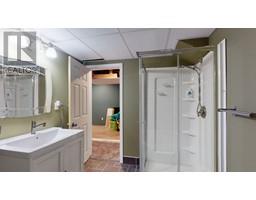5 Bedroom
2 Bathroom
2012 sqft
Fireplace
Forced Air
$485,000
Welcome to your dream home. Backing to greenspace and Boivin Creek, this residence greets you with an abundance of natural light flooding through its open layout. The main level features stunning hardwood and tile flooring throughout, leading you to a beautifully updated kitchen equipped with modern cabinets and stainless steel appliances. French doors invite you to step outside onto the inviting back deck, ideal for entertaining or relaxing in your fully fenced backyard. This level also boasts three generous bedrooms, including a primary suite with a walk-in closet and ensuite bathroom. Venture downstairs to discover two additional bedrooms, a full bathroom, and a cozy family room—perfect for family gatherings or movie nights. Hot water on demand and water softener added in 2022. With convenient access to the attached garage. All windows and the siding have been updated. Don’t miss your chance to own this perfect blend of indoor and outdoor living! (id:46227)
Property Details
|
MLS® Number
|
10327481 |
|
Property Type
|
Single Family |
|
Neigbourhood
|
Elkford |
|
Parking Space Total
|
1 |
Building
|
Bathroom Total
|
2 |
|
Bedrooms Total
|
5 |
|
Constructed Date
|
1972 |
|
Construction Style Attachment
|
Detached |
|
Exterior Finish
|
Vinyl Siding |
|
Fireplace Fuel
|
Gas |
|
Fireplace Present
|
Yes |
|
Fireplace Type
|
Unknown |
|
Half Bath Total
|
1 |
|
Heating Type
|
Forced Air |
|
Roof Material
|
Asphalt Shingle |
|
Roof Style
|
Unknown |
|
Stories Total
|
2 |
|
Size Interior
|
2012 Sqft |
|
Type
|
House |
|
Utility Water
|
Municipal Water |
Parking
Land
|
Acreage
|
No |
|
Sewer
|
Municipal Sewage System |
|
Size Irregular
|
0.21 |
|
Size Total
|
0.21 Ac|under 1 Acre |
|
Size Total Text
|
0.21 Ac|under 1 Acre |
|
Zoning Type
|
Unknown |
Rooms
| Level |
Type |
Length |
Width |
Dimensions |
|
Basement |
Utility Room |
|
|
7'8'' x 4'10'' |
|
Basement |
Laundry Room |
|
|
10'4'' x 10'1'' |
|
Basement |
Bedroom |
|
|
10'10'' x 10'8'' |
|
Basement |
Bedroom |
|
|
10'4'' x 7'7'' |
|
Basement |
Family Room |
|
|
22'5'' x 10'6'' |
|
Main Level |
Partial Ensuite Bathroom |
|
|
Measurements not available |
|
Main Level |
Primary Bedroom |
|
|
12'10'' x 11'10'' |
|
Main Level |
Bedroom |
|
|
11'10'' x 10'8'' |
|
Main Level |
Bedroom |
|
|
10'1'' x 8'6'' |
|
Main Level |
Full Bathroom |
|
|
Measurements not available |
|
Main Level |
Living Room |
|
|
16'3'' x 12'11'' |
|
Main Level |
Dining Room |
|
|
12'11'' x 6'11'' |
|
Main Level |
Kitchen |
|
|
16'7'' x 9'4'' |
https://www.realtor.ca/real-estate/27605150/668-natal-road-elkford-elkford








