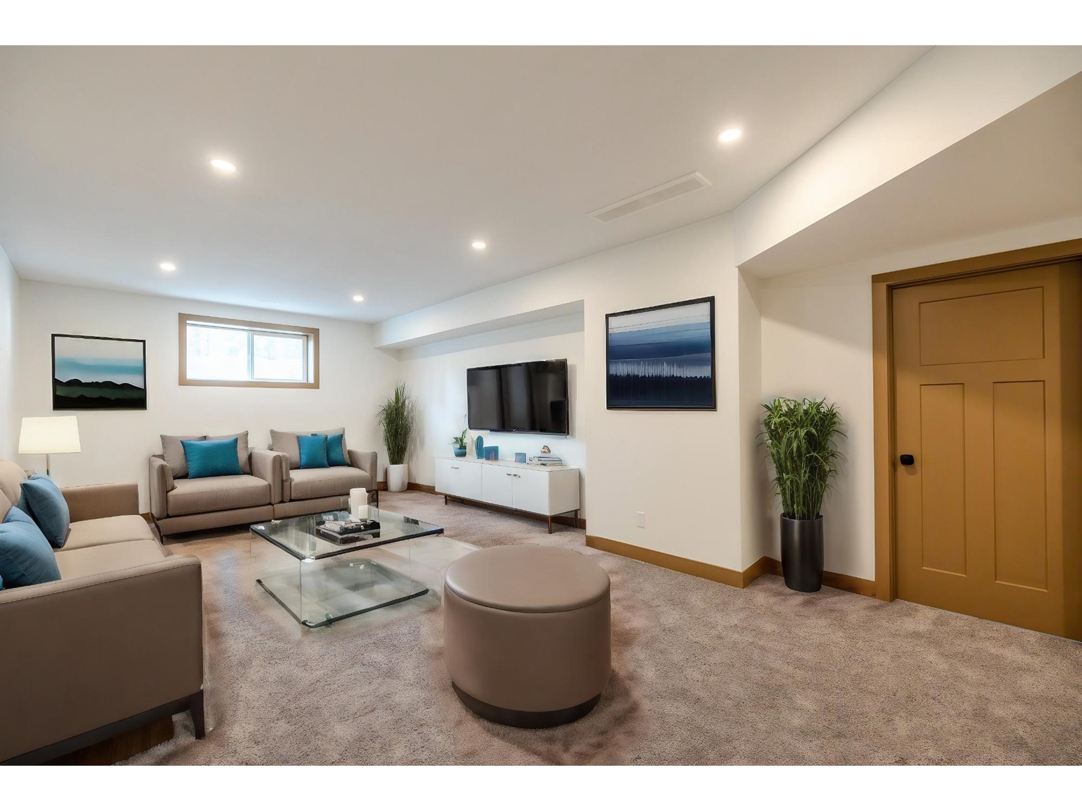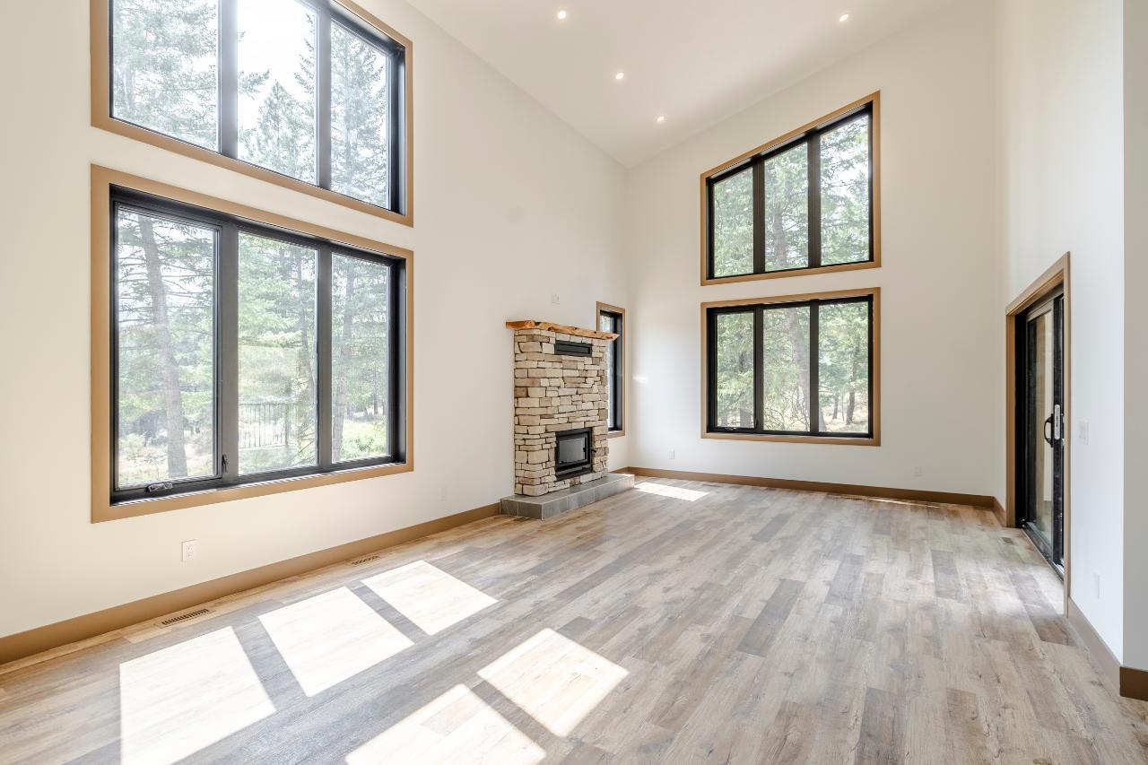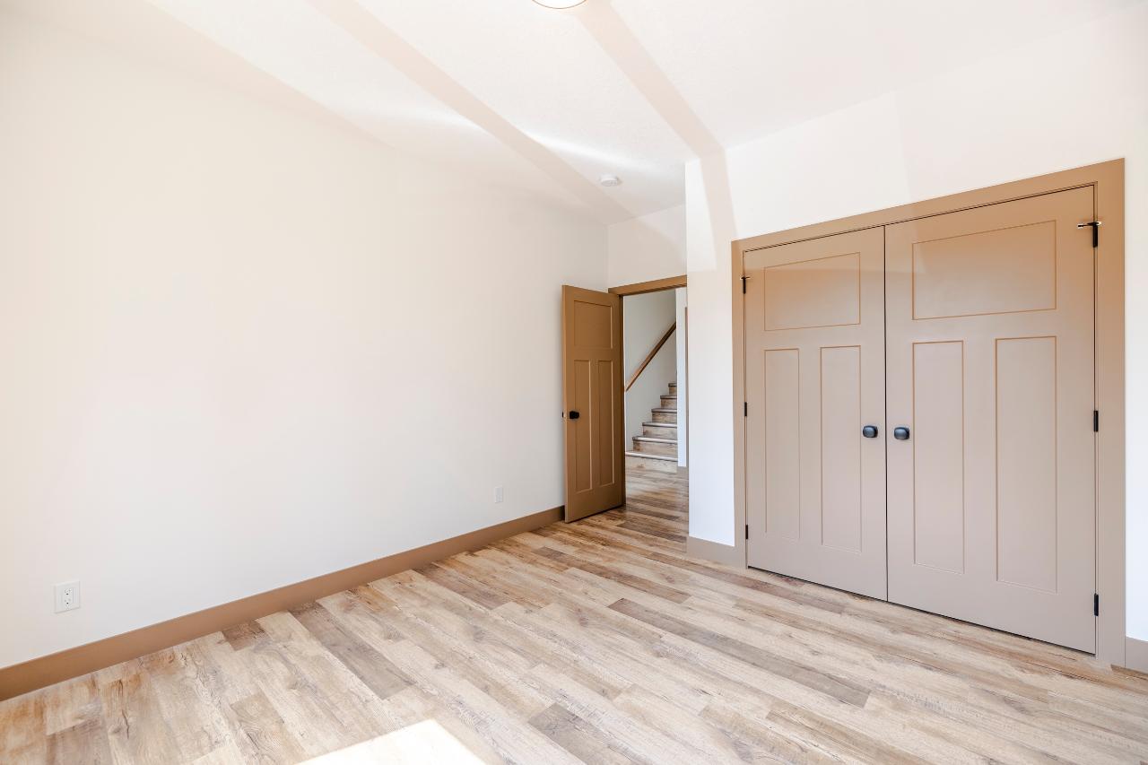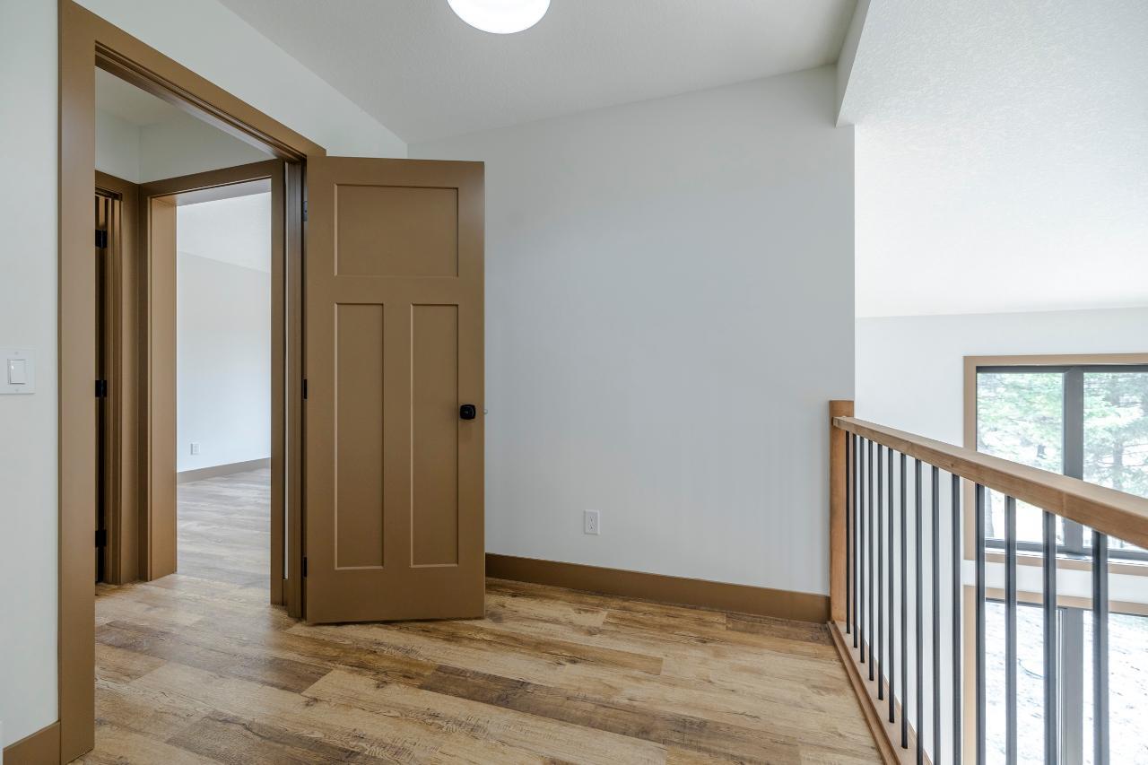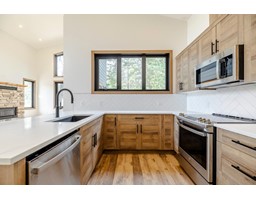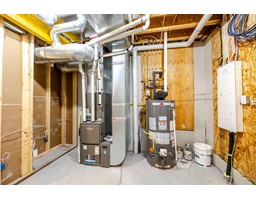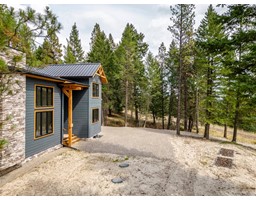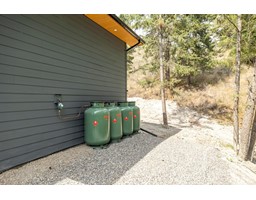3 Bedroom
3 Bathroom
2548 sqft
Central Air Conditioning, Wall Unit
Radiant/infra-Red Heat
Acreage
$895,000
BUYER INCENTIVES! The seller is offering up to $3,000 towards buyer's closing costs and a $7,000 credit towards furniture?making your move-in seamless! This stunning, newly built home in Wardner is just minutes from Lake Koocanusa?s recreational opportunities. Nestled on a 1-acre lot surrounded by mature trees, this 2,548 sq ft retreat offers a blend of luxury and nature. The 3-bedroom, 3-bathroom home features a bright, open-concept design with high-end finishes. The two-storey windows flood the living area with natural light, offering stunning views of the southern Rockies. A stone-finished fireplace anchors the living room, perfect for cozy evenings. The modern kitchen boasts quartz countertops and top-of-the-line appliances, while granite finishes in the bathrooms add an extra touch of elegance. Each spacious bedroom includes built-in closets. The lower level features a large recreation room for relaxation or entertaining. Outside, the deck is ideal for hosting or enjoying peaceful mountain views. Practical features like a mudroom, central air conditioning and heating, and a garage with ample space for vehicles and recreational toys complete this incredible home. This is more than just a property?it?s a gateway to a lifestyle that blends luxury and nature. Call your Realtor to schedule a viewing today! (id:46227)
Property Details
|
MLS® Number
|
2479195 |
|
Property Type
|
Single Family |
|
Neigbourhood
|
CRANL Ft. Steele to Wardner |
|
Community Name
|
Ft. Steele to Wardner |
|
Amenities Near By
|
Recreation |
|
Community Features
|
Rural Setting |
|
Features
|
Treed |
|
View Type
|
Mountain View, Valley View |
Building
|
Bathroom Total
|
3 |
|
Bedrooms Total
|
3 |
|
Appliances
|
Range, Refrigerator, Dishwasher, Microwave, Oven |
|
Basement Type
|
Full |
|
Constructed Date
|
2023 |
|
Construction Style Attachment
|
Detached |
|
Cooling Type
|
Central Air Conditioning, Wall Unit |
|
Flooring Type
|
Carpeted, Laminate, Mixed Flooring |
|
Heating Type
|
Radiant/infra-red Heat |
|
Roof Material
|
Steel |
|
Roof Style
|
Unknown |
|
Size Interior
|
2548 Sqft |
|
Type
|
House |
|
Utility Water
|
Community Water User's Utility |
Parking
Land
|
Acreage
|
Yes |
|
Land Amenities
|
Recreation |
|
Sewer
|
Septic Tank |
|
Size Irregular
|
1 |
|
Size Total
|
1 Ac|100+ Acres |
|
Size Total Text
|
1 Ac|100+ Acres |
|
Zoning Type
|
Unknown |
Rooms
| Level |
Type |
Length |
Width |
Dimensions |
|
Second Level |
4pc Bathroom |
|
|
Measurements not available |
|
Second Level |
Bedroom |
|
|
11'5'' x 13'10'' |
|
Basement |
4pc Bathroom |
|
|
Measurements not available |
|
Basement |
Recreation Room |
|
|
36'8'' x 13'11'' |
|
Basement |
Other |
|
|
10'9'' x 12'0'' |
|
Basement |
Bedroom |
|
|
10'5'' x 13'11'' |
|
Main Level |
Dining Room |
|
|
11'9'' x 14'11'' |
|
Main Level |
Kitchen |
|
|
11'9'' x 9'11'' |
|
Main Level |
Living Room |
|
|
13'6'' x 14'11'' |
|
Main Level |
4pc Bathroom |
|
|
Measurements not available |
|
Main Level |
Bedroom |
|
|
11'5'' x 13'11'' |
|
Main Level |
Mud Room |
|
|
11'9'' x 6'7'' |
https://www.realtor.ca/real-estate/27325285/6674-wardner-kikomun-road-unit-10-wardner-cranl-ft-steele-to-wardner






