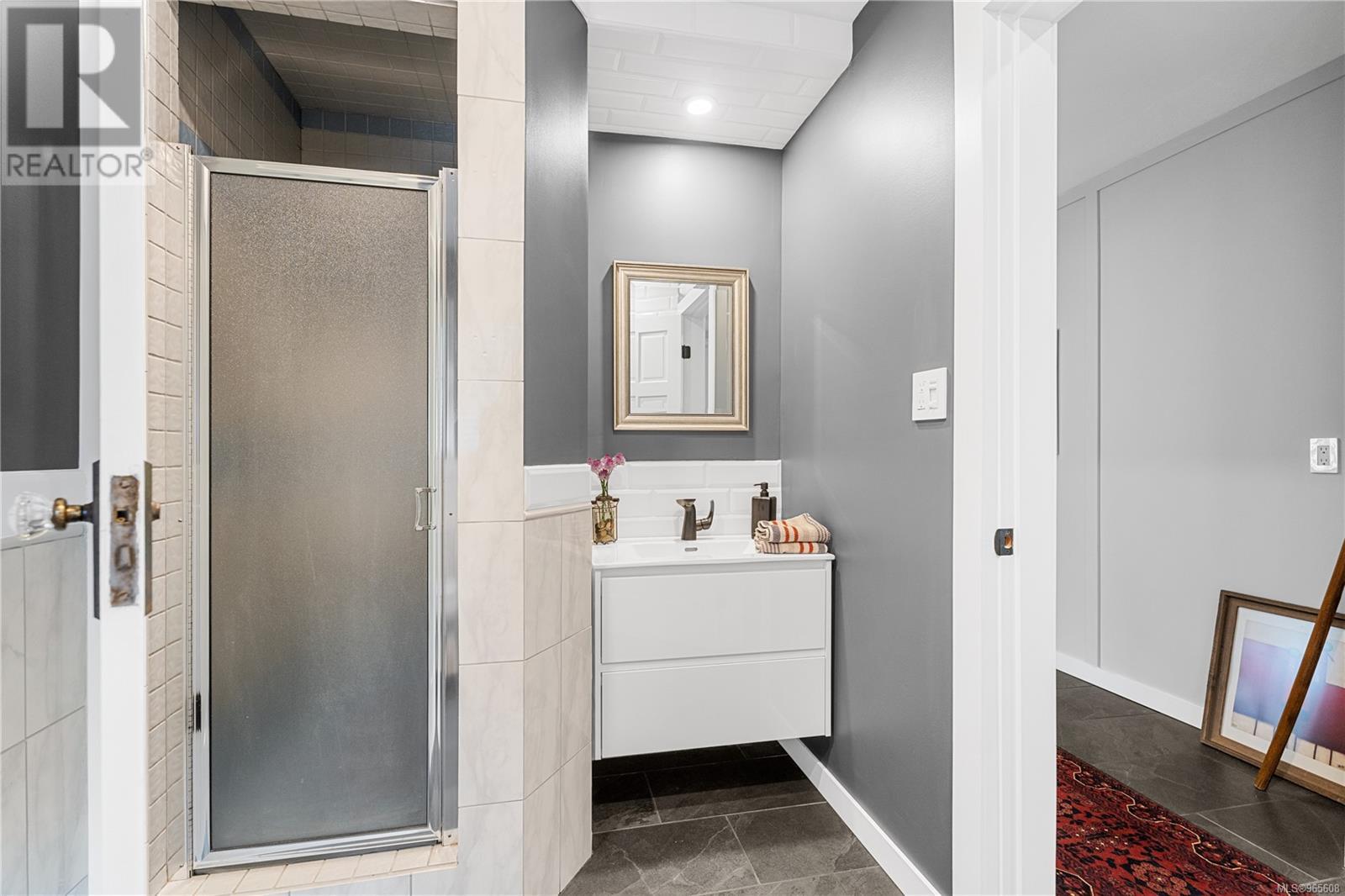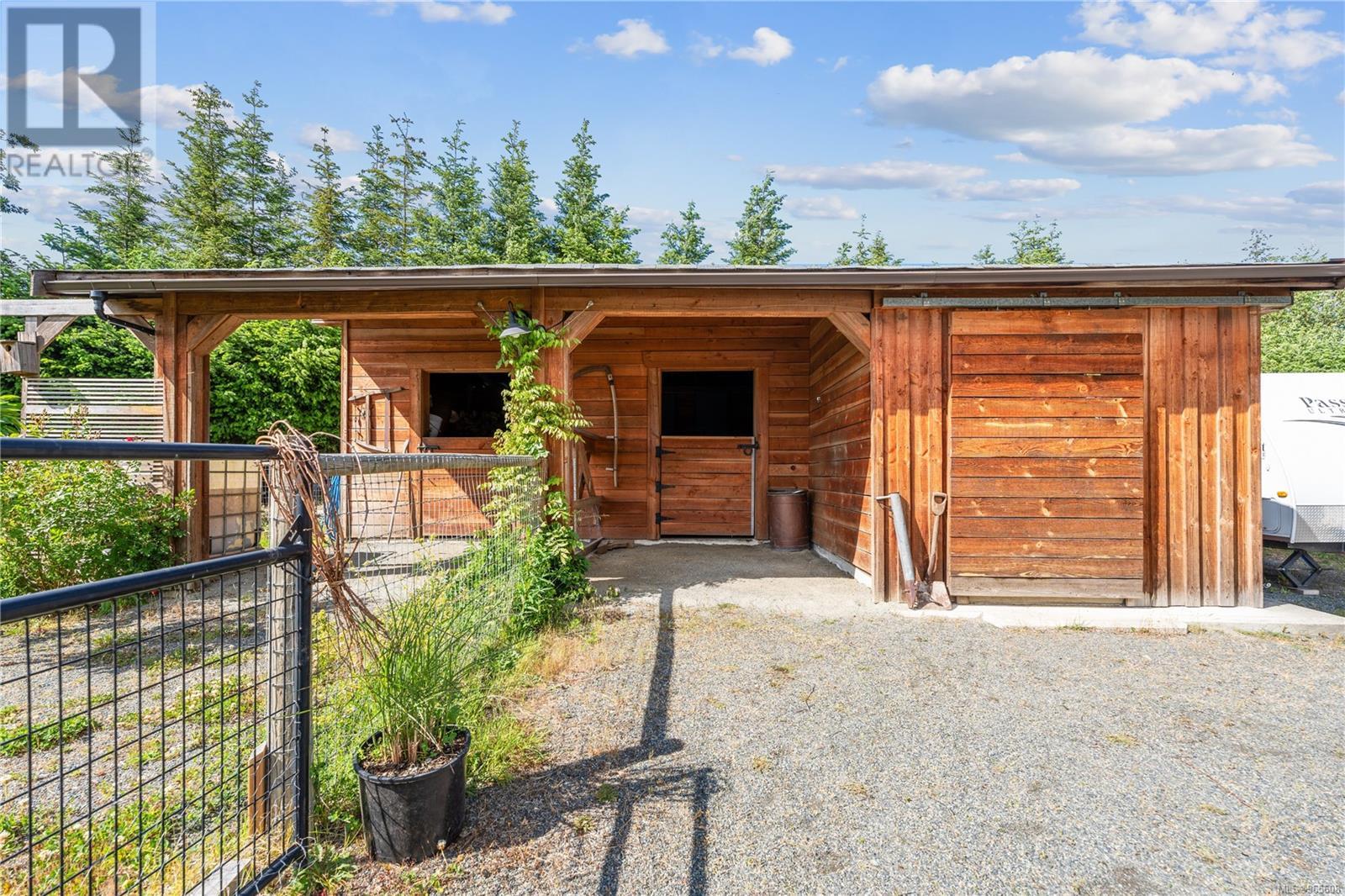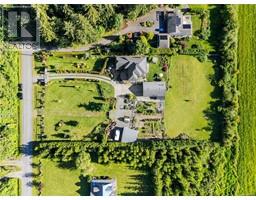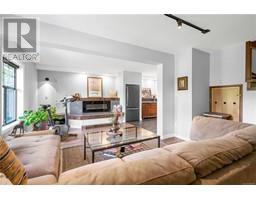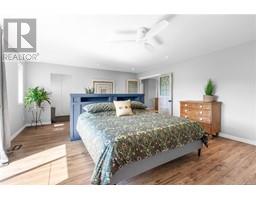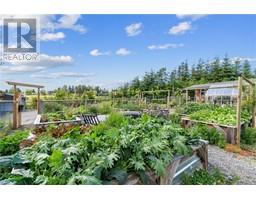4 Bedroom
5 Bathroom
6276 sqft
Fireplace
Air Conditioned
Heat Pump
Acreage
$1,774,000
Discover your dream country estate nestled in the picturesque Cowichan Valley. As you enter through the grand gates, a sense of peace instantly embraces you. The 2-acre property presents a 4,007 sq. ft. residence, exquisitely designed with beautiful gardens that overlook a lush vineyard. The stately home features a harmonious blend of traditional and contemporary design. The expansive living room, with its large windows and high ceilings, offers a cozy entertaining area. The kitchen is an aspiring chef’s delight, equipped with s/s appliances, walk-in pantry, and a large island. Adjoining the kitchen is a breakfast nook and the large family room with wood stove. The Primary bedroom features a spacious closet area connected to the ensuite bathroom with a luxurious soaking tub, tiled walk-in shower, & dual vanities. There is a private guest wing with a breakfast kitchen, living room with fireplace and a large bedroom. The gardens are a masterpiece of landscape design, featuring a variety of blooming flowers, mature trees, and manicured lawns. The expansive back yard is perfect for al fresco dining, relaxing with a good book, or simply soaking in the stunning vineyard views. For those with a passion for cars or hobbies, the large carport and adjoining workshop provide ample space for storage and projects. The fully fenced property is also ideally suited for equestrian enthusiasts, featuring a 2-stall barn that can easily accommodate horses. Situated in the heart of the Cowichan Valley, this estate provides the perfect balance of rural charm and accessibility. You are just a short drive from the vibrant communities of Duncan and Maple Bay, where you can enjoy shopping, dining, and a host of recreational activities. (id:46227)
Property Details
|
MLS® Number
|
965608 |
|
Property Type
|
Single Family |
|
Neigbourhood
|
East Duncan |
|
Features
|
Acreage, Level Lot, Private Setting, Other |
|
Parking Space Total
|
2 |
|
Plan
|
Vip27072 |
|
Structure
|
Barn, Workshop, Patio(s) |
|
View Type
|
Mountain View |
Building
|
Bathroom Total
|
5 |
|
Bedrooms Total
|
4 |
|
Constructed Date
|
1990 |
|
Cooling Type
|
Air Conditioned |
|
Fireplace Present
|
Yes |
|
Fireplace Total
|
3 |
|
Heating Fuel
|
Electric |
|
Heating Type
|
Heat Pump |
|
Size Interior
|
6276 Sqft |
|
Total Finished Area
|
4007 Sqft |
|
Type
|
House |
Land
|
Acreage
|
Yes |
|
Size Irregular
|
2 |
|
Size Total
|
2 Ac |
|
Size Total Text
|
2 Ac |
|
Zoning Description
|
A3 |
|
Zoning Type
|
Residential |
Rooms
| Level |
Type |
Length |
Width |
Dimensions |
|
Second Level |
Primary Bedroom |
|
|
20'10 x 16'3 |
|
Second Level |
Ensuite |
|
|
5-Piece |
|
Second Level |
Bedroom |
|
|
13'1 x 13'1 |
|
Second Level |
Other |
13 ft |
15 ft |
13 ft x 15 ft |
|
Second Level |
Bedroom |
|
17 ft |
Measurements not available x 17 ft |
|
Second Level |
Bedroom |
|
|
17'7 x 11'3 |
|
Second Level |
Ensuite |
|
|
2-Piece |
|
Second Level |
Bathroom |
|
|
5-Piece |
|
Main Level |
Storage |
|
|
12'10 x 8'1 |
|
Main Level |
Bathroom |
|
|
2-Piece |
|
Main Level |
Storage |
|
|
7'8 x 8'1 |
|
Main Level |
Workshop |
|
|
6'8 x 12'3 |
|
Main Level |
Workshop |
|
|
20'7 x 12'3 |
|
Main Level |
Patio |
8 ft |
15 ft |
8 ft x 15 ft |
|
Main Level |
Recreation Room |
22 ft |
|
22 ft x Measurements not available |
|
Main Level |
Laundry Room |
|
|
12'2 x 9'10 |
|
Main Level |
Family Room |
|
|
17'3 x 18'8 |
|
Main Level |
Dining Nook |
11 ft |
|
11 ft x Measurements not available |
|
Main Level |
Kitchen |
17 ft |
12 ft |
17 ft x 12 ft |
|
Main Level |
Pantry |
4 ft |
|
4 ft x Measurements not available |
|
Main Level |
Dining Room |
|
13 ft |
Measurements not available x 13 ft |
|
Main Level |
Living Room |
|
|
16'8 x 17'8 |
|
Main Level |
Entrance |
|
|
10'1 x 13'6 |
|
Main Level |
Mud Room |
|
|
17'7 x 3'6 |
|
Main Level |
Bathroom |
|
|
3-Piece |
|
Additional Accommodation |
Kitchen |
|
9 ft |
Measurements not available x 9 ft |
https://www.realtor.ca/real-estate/27002219/6672-martin-rd-duncan-east-duncan
































