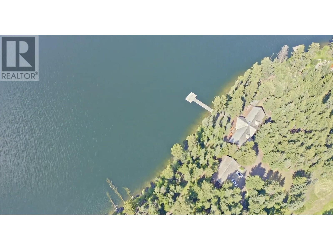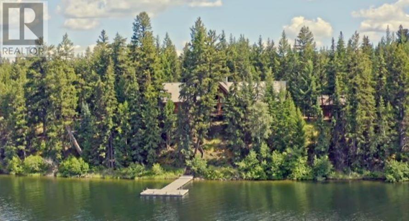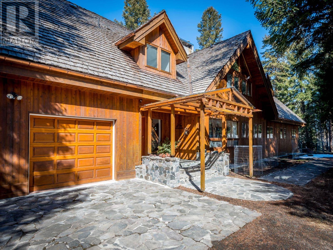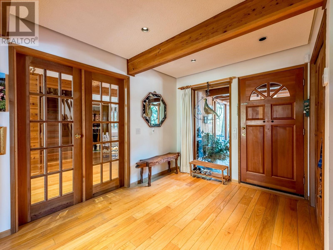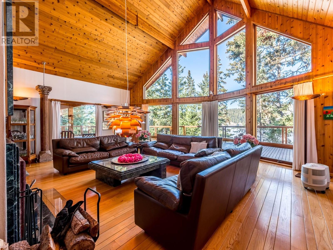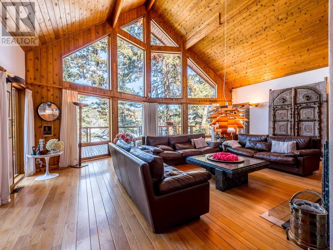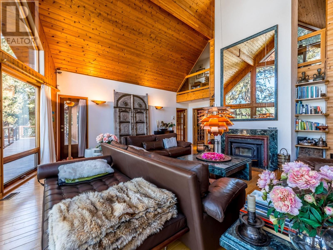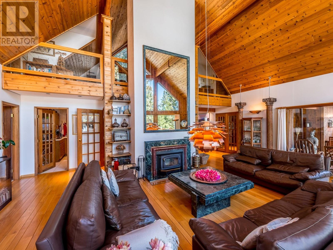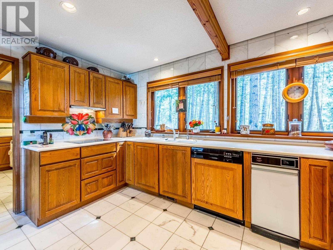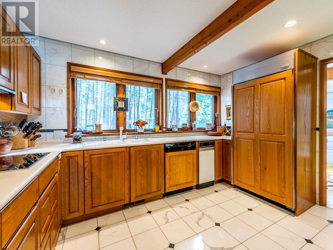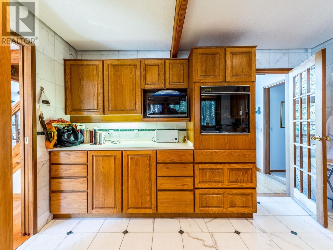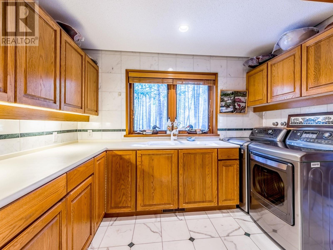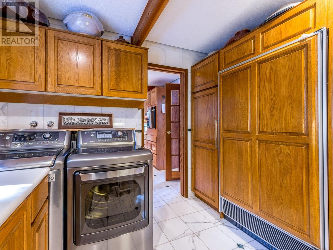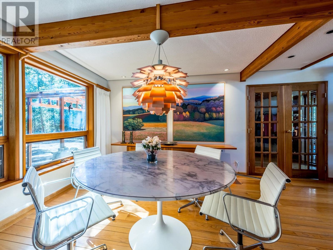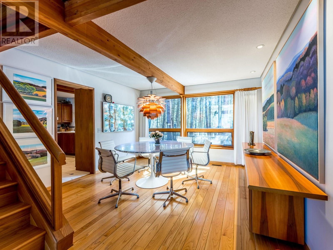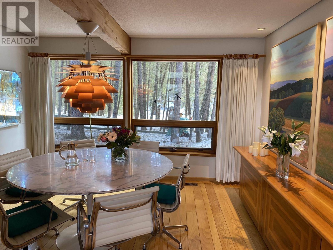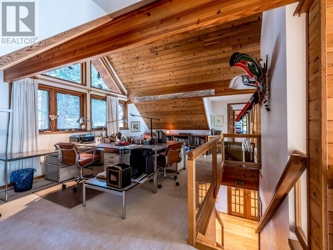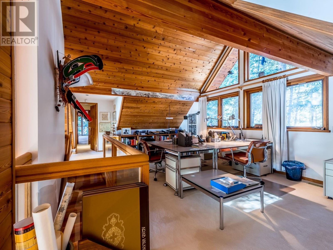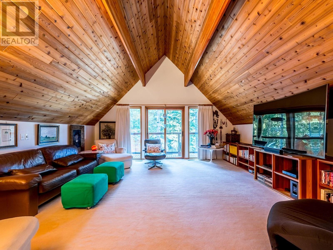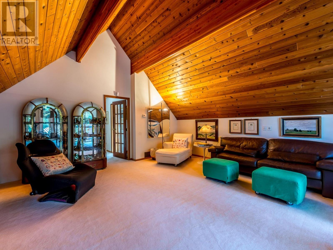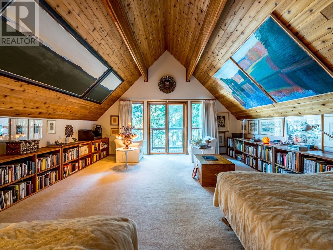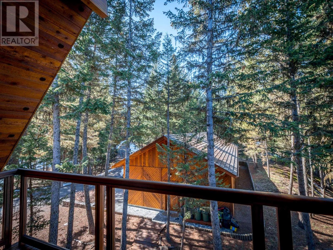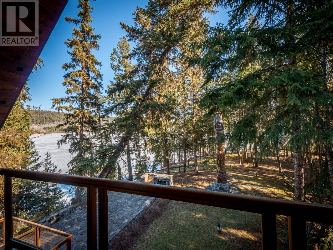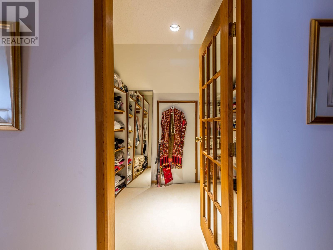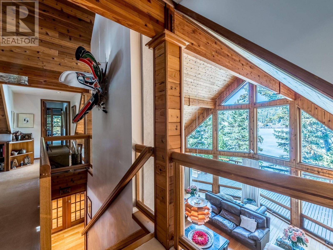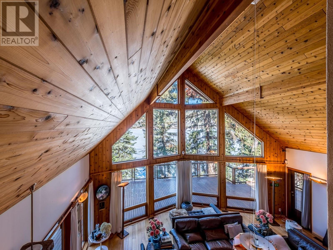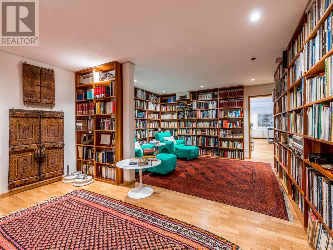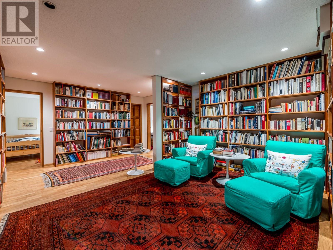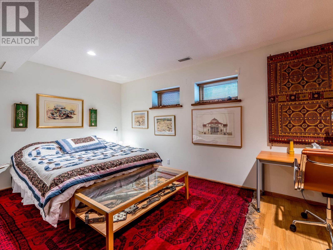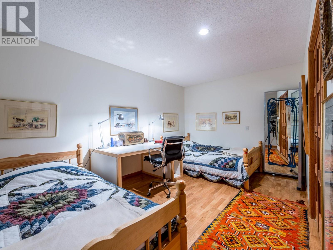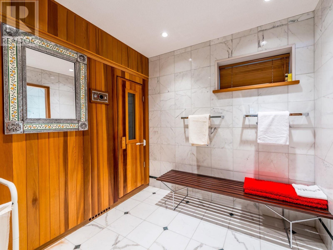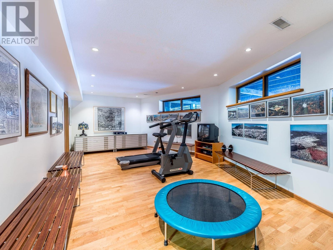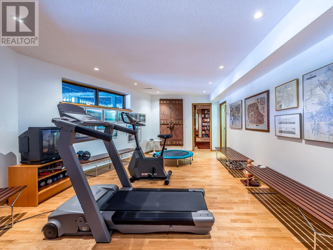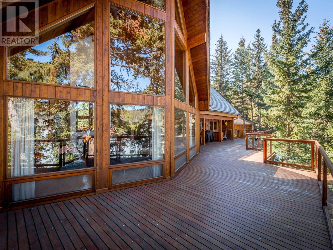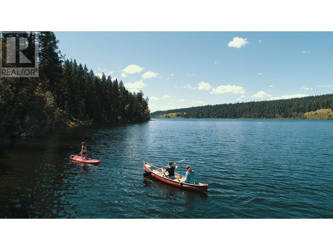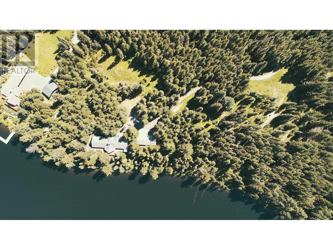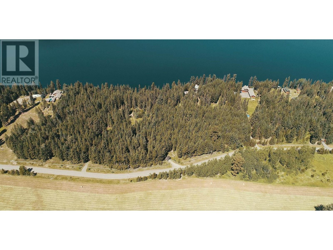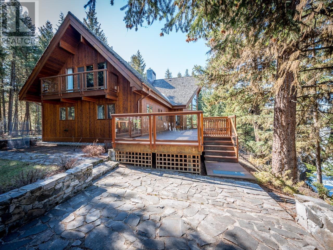7 Bedroom
7 Bathroom
5206 sqft
Fireplace
Forced Air
Waterfront
Acreage
$2,897,650
Experience the ultimate in private waterfront and woodland luxury with this peaceful and secluded Horse Lake property. Spanning 7.05 acres across 3 lots (with 2 titles), this stunning retreat features a European architect-inspired Lindal home, a detached 3-car garage, and an impressive wood shed. Surrounded by nature, water, and forest, the 7-bed, 5-ensuite bath home offers exceptional living plus 2 baths, a sauna, working pantry, gym, and a loft space ideal for a family room or office. The home boasts exquisite finishes, including oak and marble flooring, a library, and expansive decks that invite you to unwind and enjoy the serene views. A custom totem pole and a float plan/boat dock complete the outdoor experience. Imagine! (id:46227)
Property Details
|
MLS® Number
|
R2943467 |
|
Property Type
|
Single Family |
|
Storage Type
|
Storage |
|
Structure
|
Workshop, Workshop |
|
View Type
|
Lake View, Mountain View, View (panoramic) |
|
Water Front Type
|
Waterfront |
Building
|
Bathroom Total
|
7 |
|
Bedrooms Total
|
7 |
|
Appliances
|
Washer, Dryer, Refrigerator, Stove, Dishwasher |
|
Basement Development
|
Finished |
|
Basement Type
|
N/a (finished) |
|
Constructed Date
|
1988 |
|
Construction Style Attachment
|
Detached |
|
Fire Protection
|
Security System |
|
Fireplace Present
|
Yes |
|
Fireplace Total
|
1 |
|
Fixture
|
Drapes/window Coverings |
|
Foundation Type
|
Concrete Perimeter, Concrete Slab |
|
Heating Fuel
|
Electric |
|
Heating Type
|
Forced Air |
|
Roof Material
|
Wood Shingle |
|
Roof Style
|
Conventional |
|
Stories Total
|
3 |
|
Size Interior
|
5206 Sqft |
|
Type
|
House |
|
Utility Water
|
Drilled Well |
Parking
Land
|
Acreage
|
Yes |
|
Size Irregular
|
7.03 |
|
Size Total
|
7.03 Ac |
|
Size Total Text
|
7.03 Ac |
Rooms
| Level |
Type |
Length |
Width |
Dimensions |
|
Above |
Family Room |
14 ft ,9 in |
25 ft ,8 in |
14 ft ,9 in x 25 ft ,8 in |
|
Above |
Primary Bedroom |
17 ft ,9 in |
20 ft ,5 in |
17 ft ,9 in x 20 ft ,5 in |
|
Above |
Bedroom 5 |
17 ft |
20 ft ,6 in |
17 ft x 20 ft ,6 in |
|
Above |
Other |
8 ft ,3 in |
11 ft |
8 ft ,3 in x 11 ft |
|
Above |
Other |
8 ft ,3 in |
11 ft |
8 ft ,3 in x 11 ft |
|
Lower Level |
Library |
14 ft ,9 in |
19 ft ,2 in |
14 ft ,9 in x 19 ft ,2 in |
|
Lower Level |
Bedroom 6 |
9 ft ,4 in |
17 ft ,7 in |
9 ft ,4 in x 17 ft ,7 in |
|
Lower Level |
Additional Bedroom |
14 ft ,8 in |
11 ft ,4 in |
14 ft ,8 in x 11 ft ,4 in |
|
Lower Level |
Utility Room |
9 ft ,3 in |
10 ft ,3 in |
9 ft ,3 in x 10 ft ,3 in |
|
Main Level |
Living Room |
26 ft ,2 in |
25 ft ,8 in |
26 ft ,2 in x 25 ft ,8 in |
|
Main Level |
Kitchen |
11 ft ,4 in |
12 ft ,7 in |
11 ft ,4 in x 12 ft ,7 in |
|
Main Level |
Dining Room |
11 ft ,4 in |
12 ft ,8 in |
11 ft ,4 in x 12 ft ,8 in |
|
Main Level |
Bedroom 2 |
11 ft ,2 in |
10 ft ,5 in |
11 ft ,2 in x 10 ft ,5 in |
|
Main Level |
Bedroom 3 |
10 ft ,1 in |
9 ft ,8 in |
10 ft ,1 in x 9 ft ,8 in |
|
Main Level |
Bedroom 4 |
11 ft ,2 in |
9 ft ,9 in |
11 ft ,2 in x 9 ft ,9 in |
https://www.realtor.ca/real-estate/27641955/6663-sven-road-horse-lake


