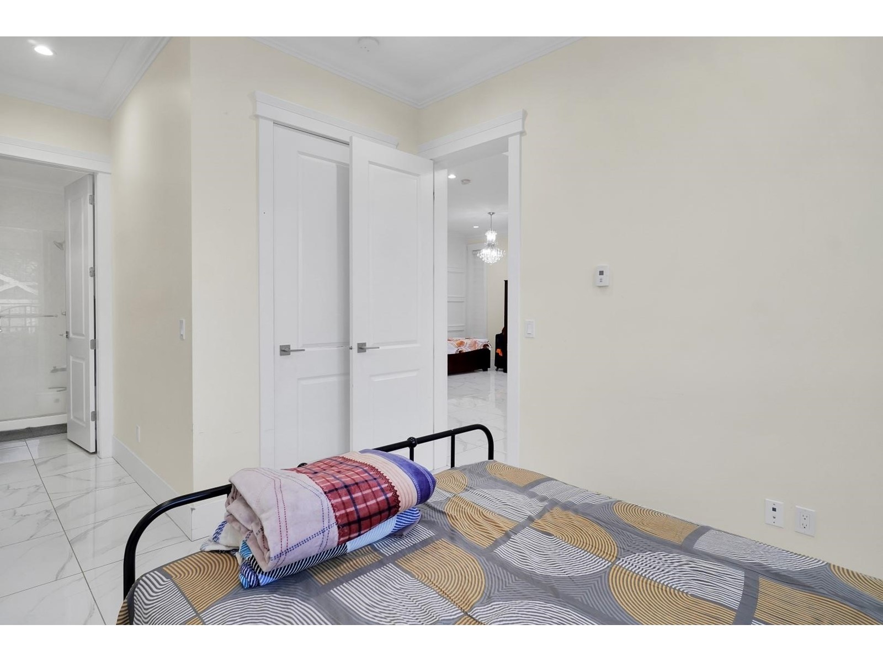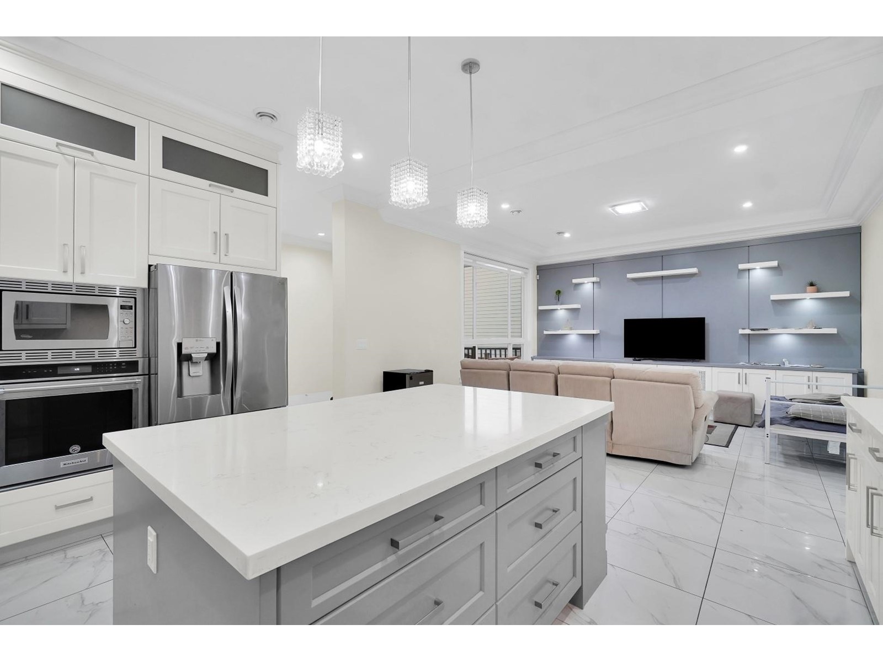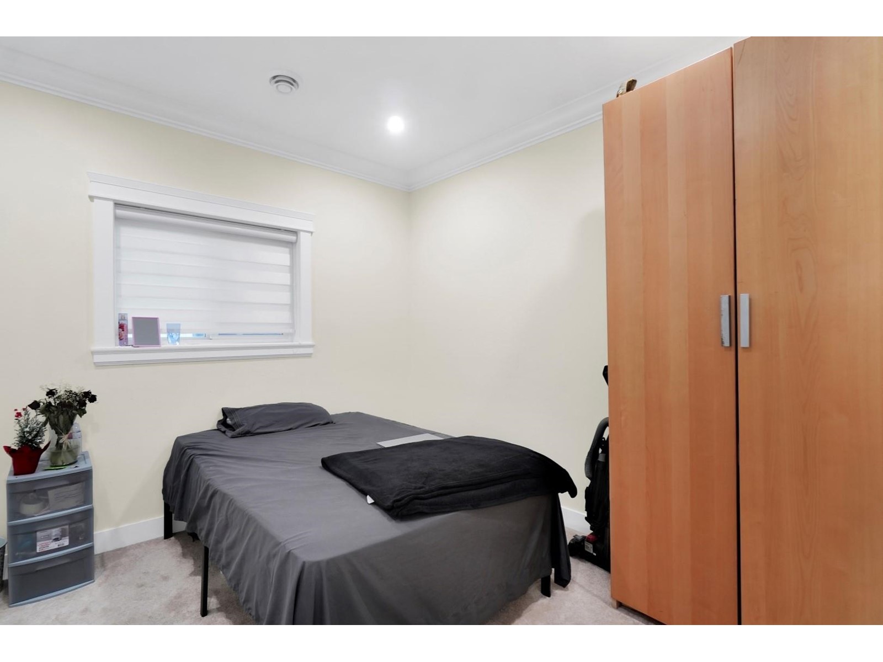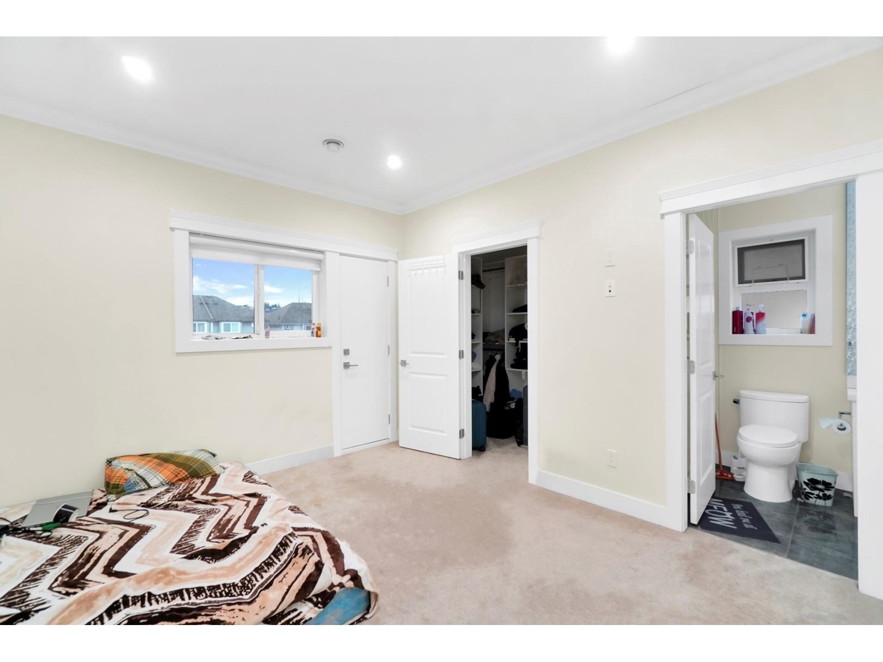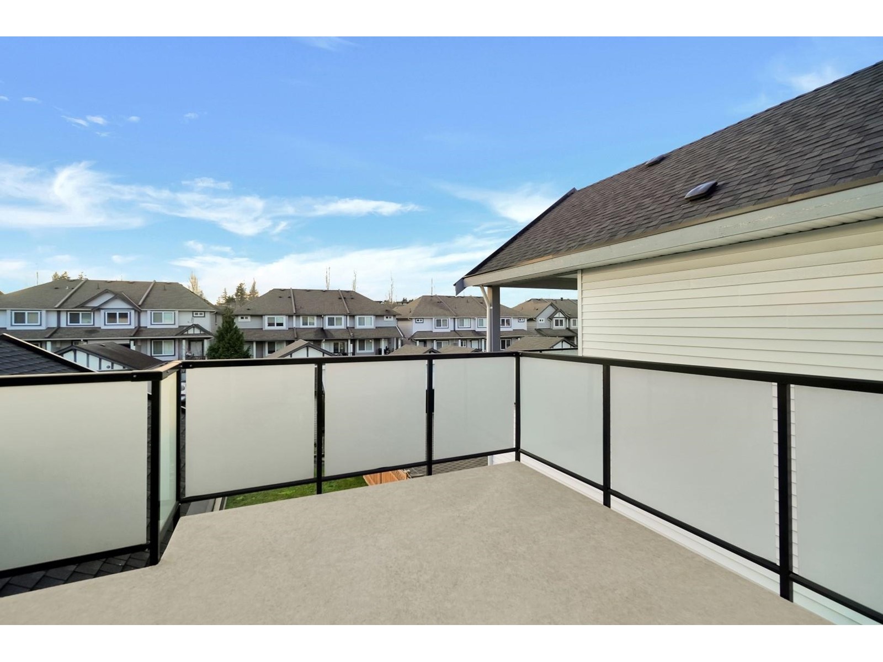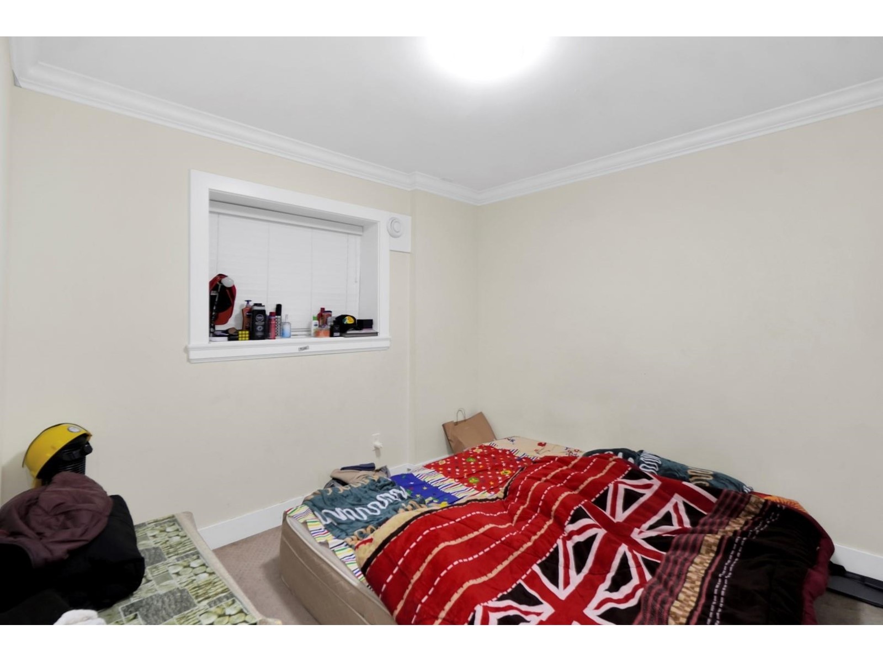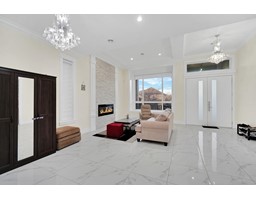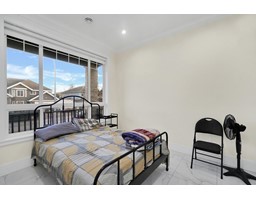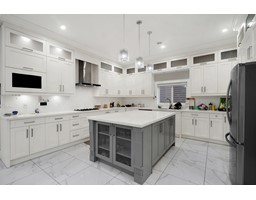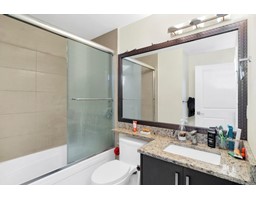8 Bedroom
7 Bathroom
3890 sqft
2 Level
Fireplace
Radiant Heat
$2,149,000
Step into your ideal family residence! This custom-built home boasts nearly 3890 sq ft of living space on an expansive 5622 sq ft lot. Thoughtfully crafted, this residence features four bedrooms and three bathrooms on the upper level, each equipped with walk-in closets. The main floor showcases a bedroom with a full ensuite, a family room, a living room, laundry facilities, the main kitchen, and a convenient spice kitchen. The basement includes two bedroom mortgage suite and another One Bedroom Suite. This is an opportunity you won't want to miss. Check with the city for possibility of Laneway House. Conveniently located near transit, restaurants, schools, and shopping, this home truly has it all! Call now to schedule your viewing and secure this perfect family home. (id:46227)
Property Details
|
MLS® Number
|
R2925284 |
|
Property Type
|
Single Family |
|
Parking Space Total
|
6 |
Building
|
Bathroom Total
|
7 |
|
Bedrooms Total
|
8 |
|
Age
|
6 Years |
|
Appliances
|
Washer, Dryer, Refrigerator, Stove, Dishwasher |
|
Architectural Style
|
2 Level |
|
Basement Development
|
Finished |
|
Basement Type
|
Unknown (finished) |
|
Construction Style Attachment
|
Detached |
|
Fireplace Present
|
Yes |
|
Fireplace Total
|
1 |
|
Heating Type
|
Radiant Heat |
|
Size Interior
|
3890 Sqft |
|
Type
|
House |
|
Utility Water
|
Municipal Water |
Parking
Land
|
Acreage
|
No |
|
Sewer
|
Sanitary Sewer, Storm Sewer |
|
Size Irregular
|
5622 |
|
Size Total
|
5622 Sqft |
|
Size Total Text
|
5622 Sqft |
Utilities
|
Electricity
|
Available |
|
Natural Gas
|
Available |
|
Water
|
Available |
https://www.realtor.ca/real-estate/27412021/6655-121a-street-surrey











